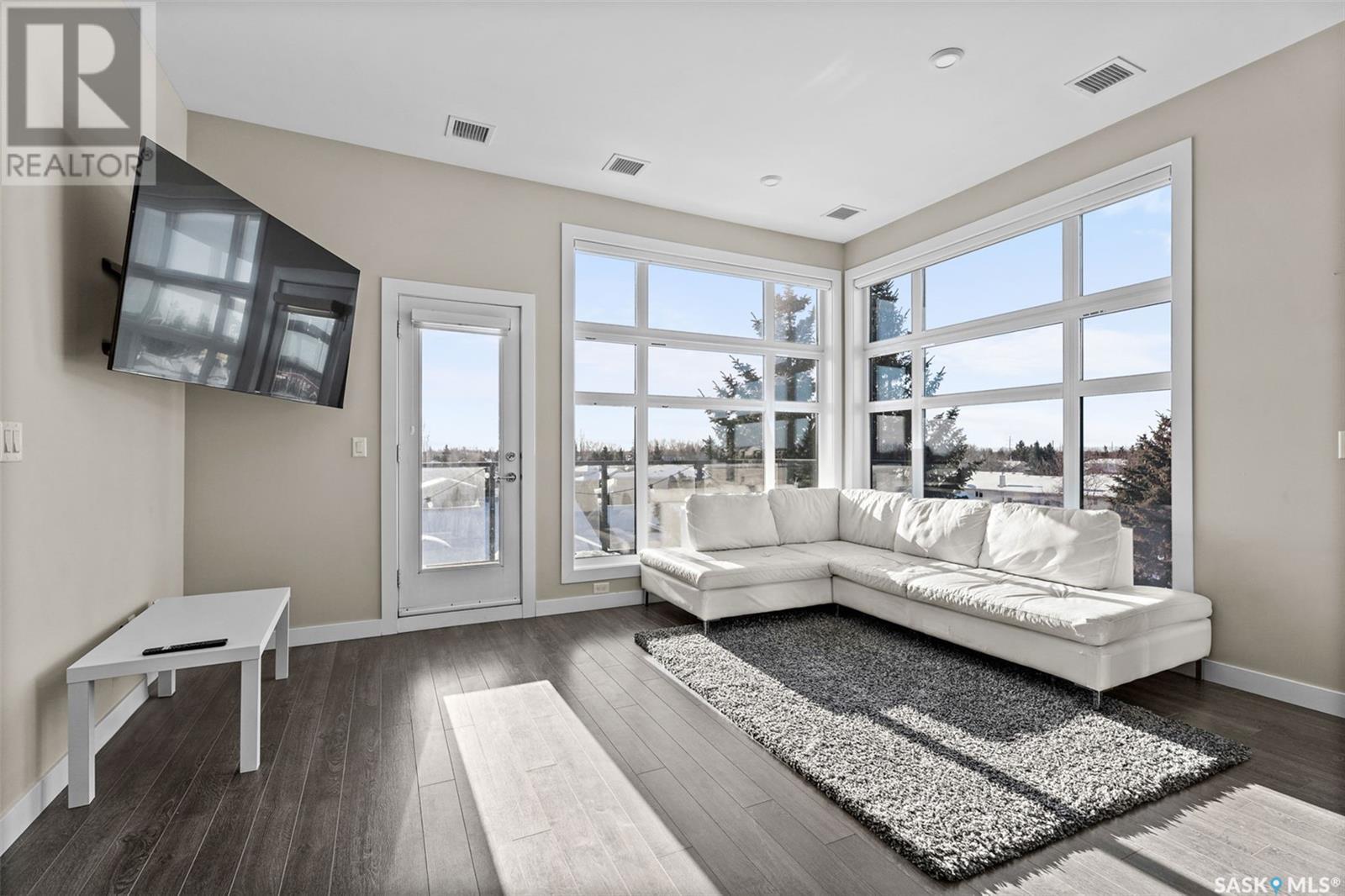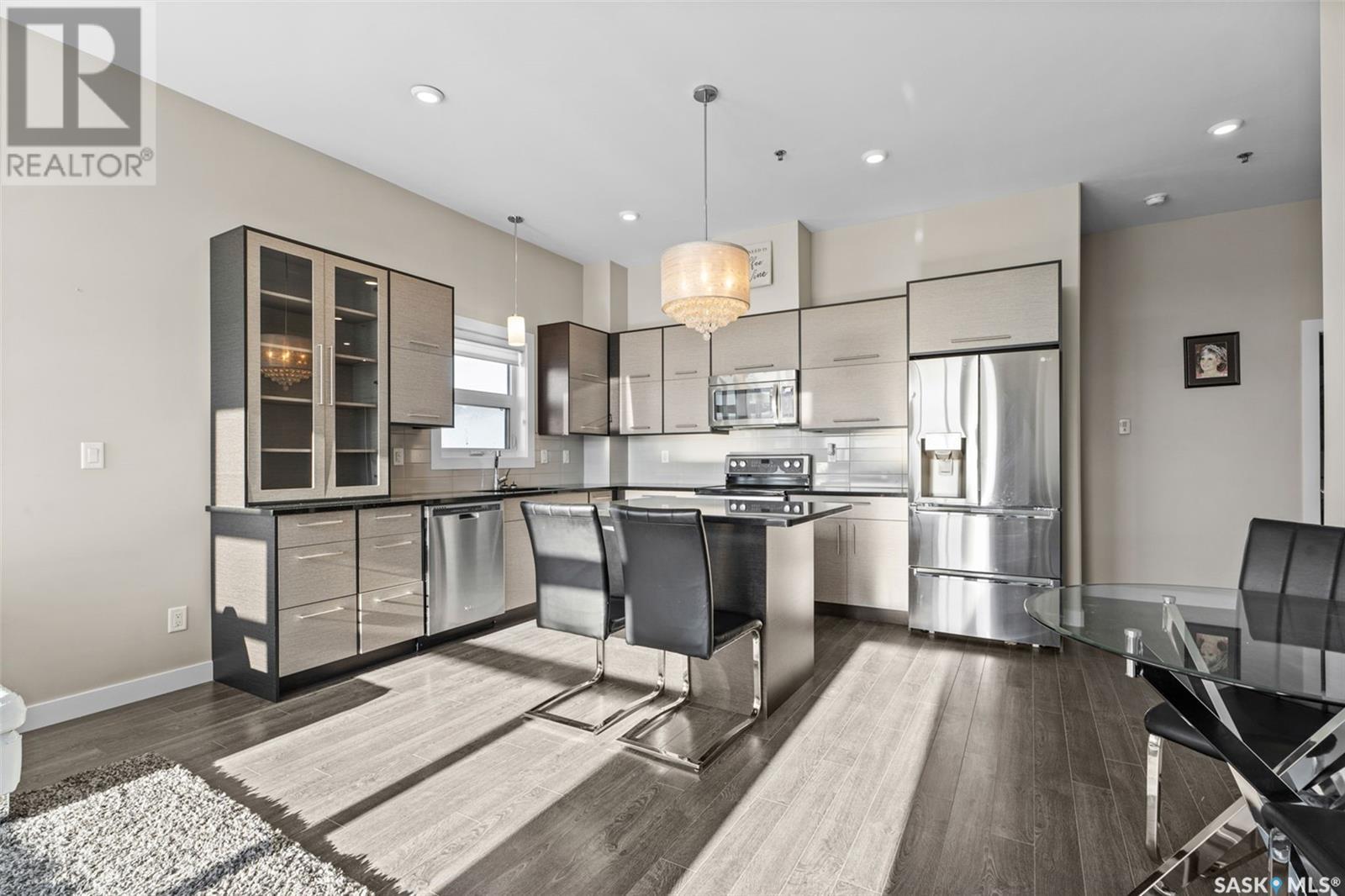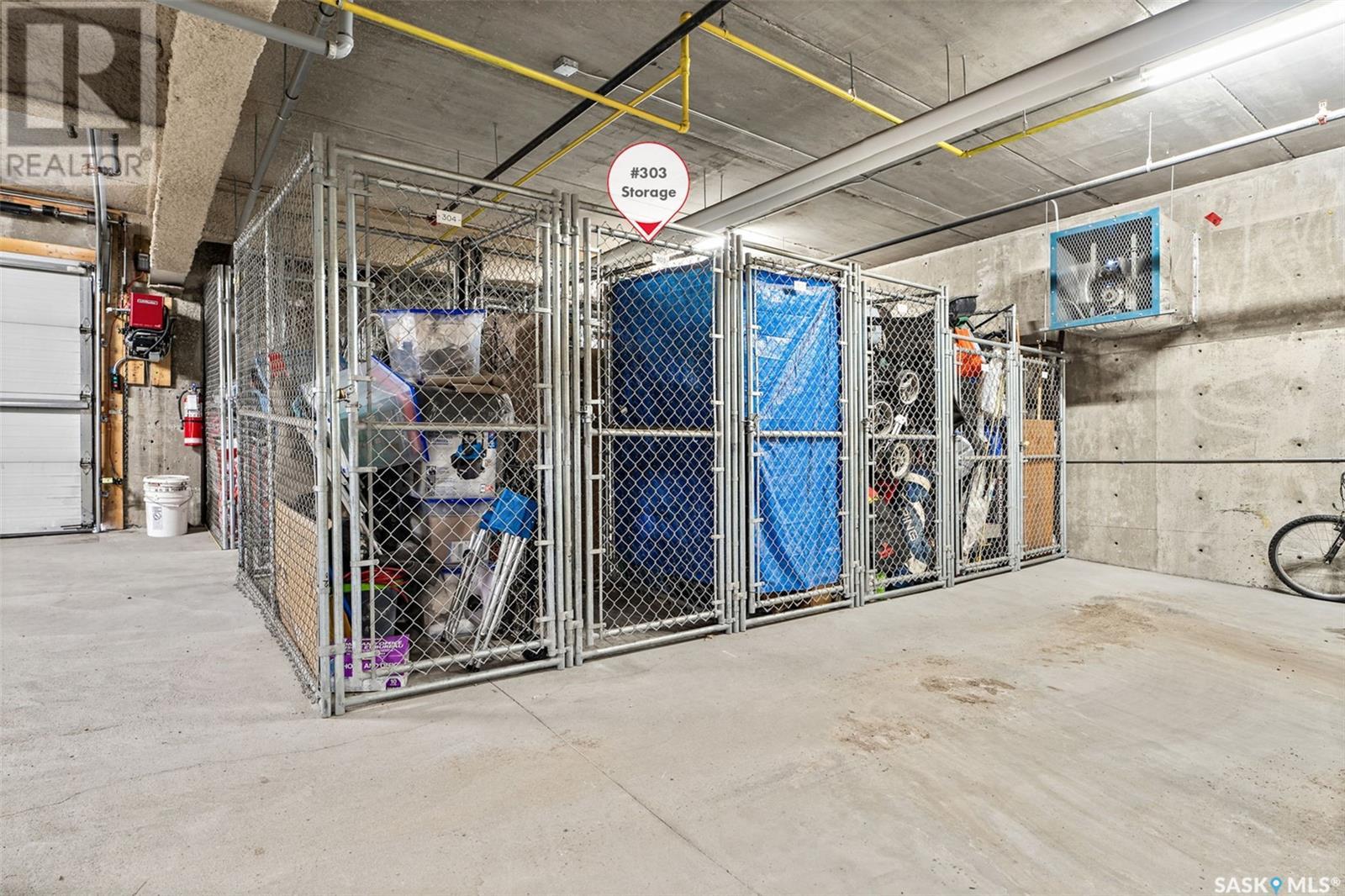303 502 Perehudoff Crescent Saskatoon, Saskatchewan S7N 4H6
$369,900Maintenance,
$660 Monthly
Maintenance,
$660 MonthlyStunning top-floor pet approved condo ( subject to board approval ) in the heart of Erindale! This 2-bedroom, 2-bathroom, southwest-facing top-floor corner unit in the Cayman development offers contemporary design and exceptional features. From the modern roof lines and acrylic stucco exterior to the expansive windows that flood the space with natural light, this home is built for both style and comfort. Inside, you'll find high-end finishes throughout, including custom cabinetry, sleek granite countertops, and premium flooring. The open-concept layout is perfect for entertaining, with a spacious living room featuring floor-to-ceiling windows, complete with electric blinds. The modern kitchen boasts an island, stainless steel appliances, and plenty of counter space for all your culinary needs. The generous primary bedroom includes a walk-in closet and a luxurious 3-piece ensuite with dual sinks and a walk-in shower. The second bedroom is equally spacious, offering plenty of room for guests or a home office. Additional conveniences include in-suite laundry, a storage area, and a designated storage locker in the underground parkade (#303). This unit comes with two heated underground parking stalls (#55 & #60), ensuring you always have a secure spot. Other notable features include 10’ ceilings, newer fridge, central air conditioning, direct vent microwave, natural gas BBQ hookup, granite countertops in both bathrooms, and a blend of high-end laminate and tile flooring throughout. (id:51699)
Property Details
| MLS® Number | SK993514 |
| Property Type | Single Family |
| Neigbourhood | Erindale |
| Community Features | Pets Allowed With Restrictions |
| Features | Treed, Elevator, Wheelchair Access, Balcony |
Building
| Bathroom Total | 2 |
| Bedrooms Total | 2 |
| Appliances | Washer, Refrigerator, Dishwasher, Dryer, Microwave, Window Coverings, Garage Door Opener Remote(s), Stove |
| Architectural Style | Low Rise |
| Constructed Date | 2015 |
| Cooling Type | Central Air Conditioning |
| Heating Type | Forced Air, Hot Water |
| Size Interior | 1048 Sqft |
| Type | Apartment |
Parking
| Underground | 2 |
| Other | |
| Parking Space(s) | 2 |
Land
| Acreage | No |
| Landscape Features | Lawn |
Rooms
| Level | Type | Length | Width | Dimensions |
|---|---|---|---|---|
| Main Level | Kitchen | 11 ft | 12 ft ,7 in | 11 ft x 12 ft ,7 in |
| Main Level | Living Room | 11 ft ,9 in | 15 ft ,4 in | 11 ft ,9 in x 15 ft ,4 in |
| Main Level | Dining Nook | 5 ft | 5 ft | 5 ft x 5 ft |
| Main Level | Bedroom | 13 ft ,7 in | 12 ft ,10 in | 13 ft ,7 in x 12 ft ,10 in |
| Main Level | Bedroom | 9 ft ,8 in | 10 ft ,6 in | 9 ft ,8 in x 10 ft ,6 in |
| Main Level | 4pc Bathroom | Measurements not available | ||
| Main Level | 3pc Bathroom | Measurements not available | ||
| Main Level | Laundry Room | Measurements not available |
https://www.realtor.ca/real-estate/27838854/303-502-perehudoff-crescent-saskatoon-erindale
Interested?
Contact us for more information
































