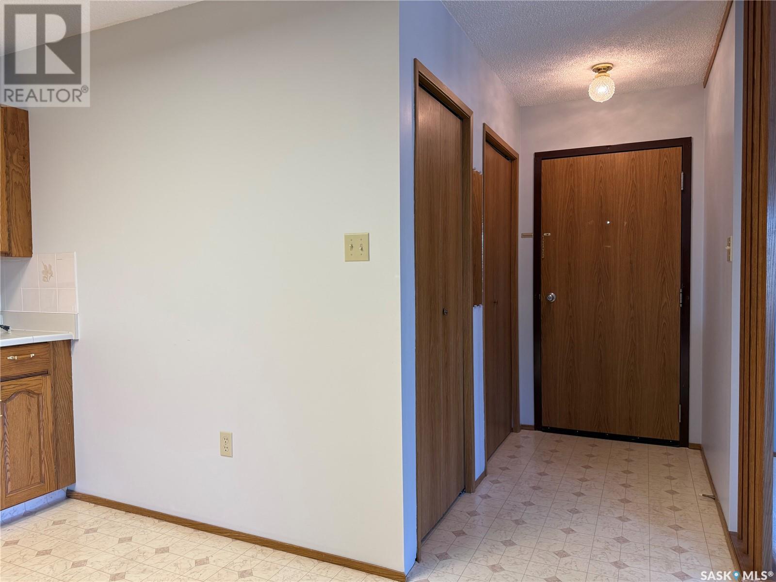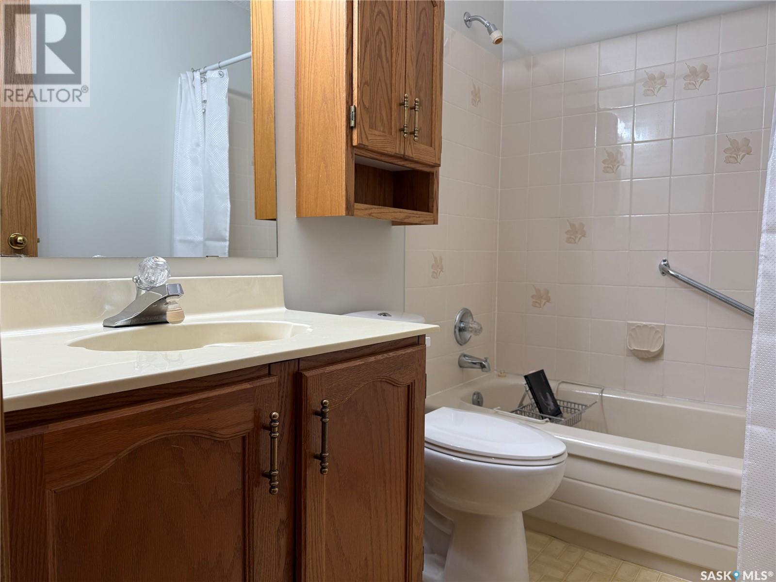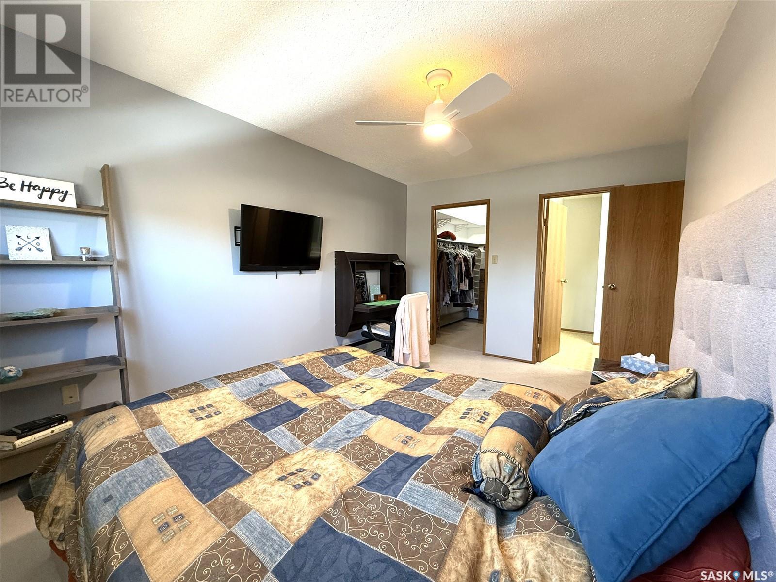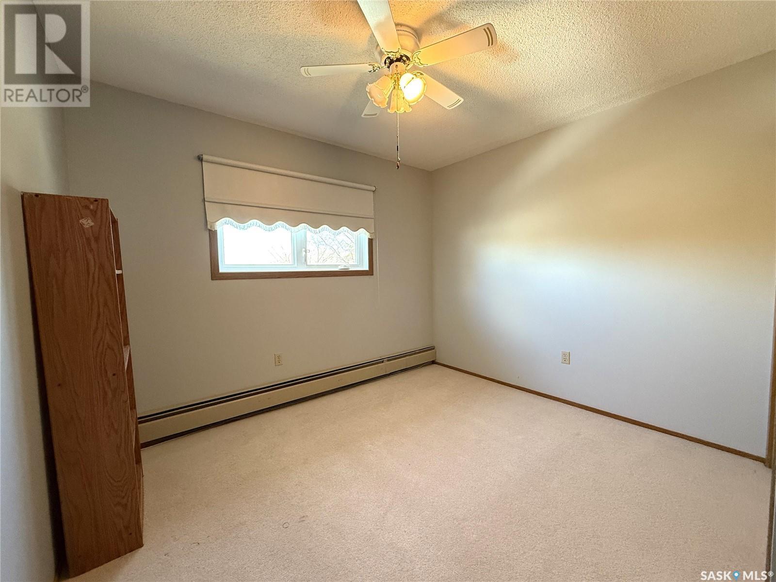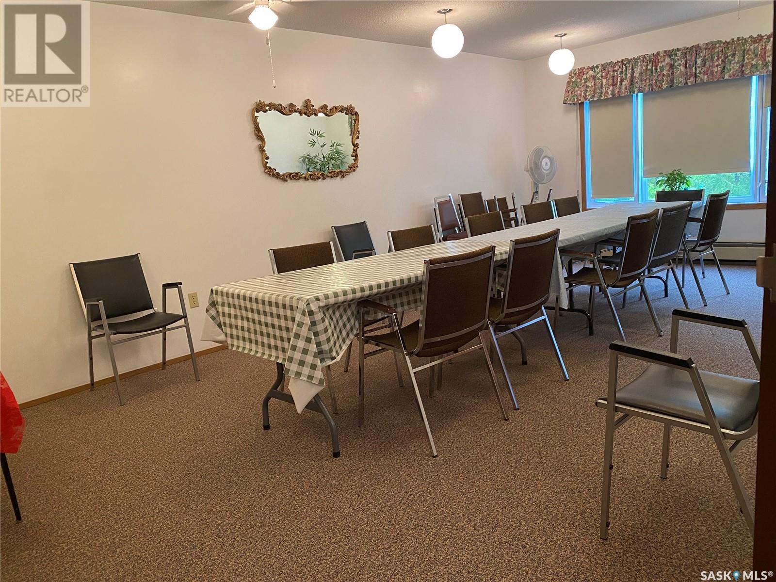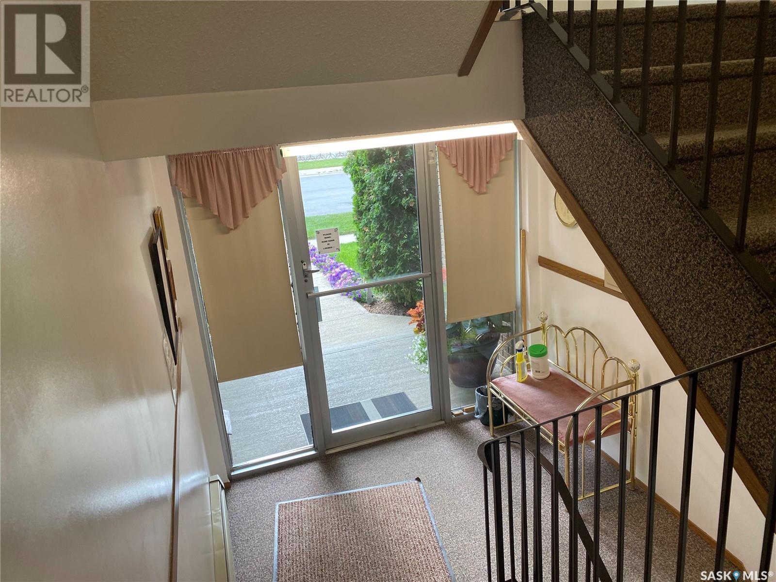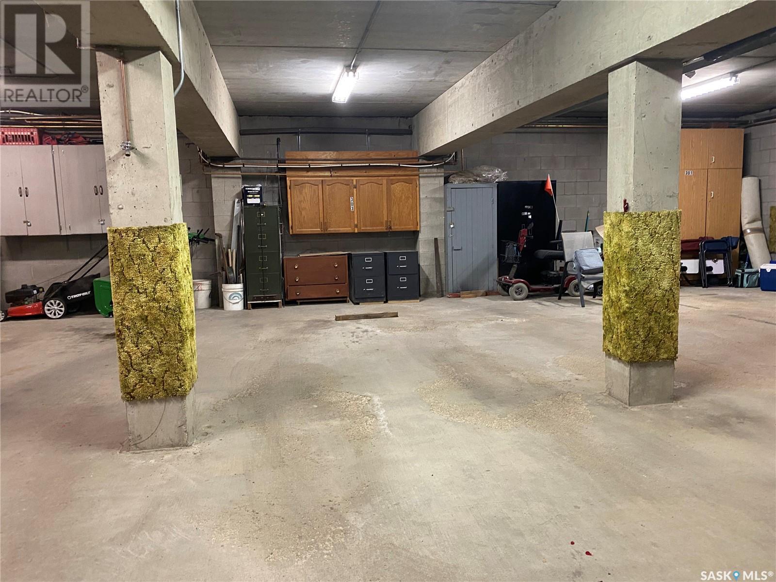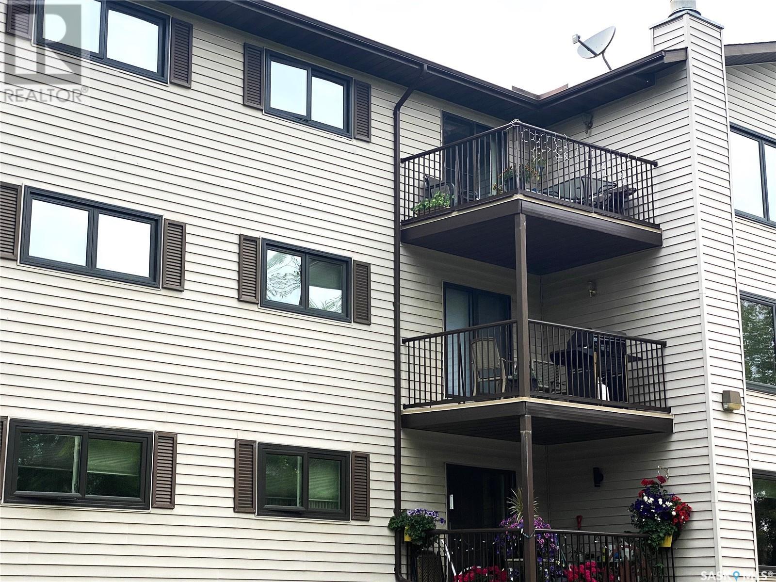303 806 10th Street Humboldt, Saskatchewan S0K 2A0
$195,000Maintenance,
$559.02 Monthly
Maintenance,
$559.02 MonthlyBright open top floor, East facing corner unit in Prairie Ridge Condominium in the City of Humboldt! This condo offers lots of room with a good size entry and deep entry closet. Large kitchen boasting oak cabinets and lots of counter space and a pantry. The dining area has lots of room for a table and access to the balcony overlooking the city skyline. A good size living room with large picture window brings in lots of natural light. Down the hall is an in suite laundry with stackable washer/dryer, cabinets and ironing board. 4 pc main bath with tub. 2 bedrooms with the primary bedroom featuring a good size walk in closet and 3 pc ensuite. This condo also has 1 heated garage parking stall and 1 storage locker in the garage. Prairie Ridge Condominium has a good size lobby area with bench . A common amenities room on the 2nd floor with 2 pc bathroom. An exercise area and elevator. Visitor parking and conveniently located close to downtown and across from Church. Building has new shingles summer of 2023. Don't miss out on this condo, call today to view! (id:51699)
Open House
This property has open houses!
12:00 pm
Ends at:2:00 pm
Property Details
| MLS® Number | SK003775 |
| Property Type | Single Family |
| Community Features | Pets Not Allowed |
| Features | Elevator, Balcony |
Building
| Bathroom Total | 2 |
| Bedrooms Total | 2 |
| Amenities | Exercise Centre |
| Appliances | Washer, Refrigerator, Intercom, Dishwasher, Dryer, Window Coverings, Garage Door Opener Remote(s), Hood Fan, Stove |
| Architectural Style | Low Rise |
| Constructed Date | 1987 |
| Cooling Type | Wall Unit |
| Heating Type | Hot Water |
| Size Interior | 1152 Sqft |
| Type | Apartment |
Parking
| Underground | 1 |
| Other | |
| Heated Garage | |
| Parking Space(s) | 1 |
Land
| Acreage | No |
Rooms
| Level | Type | Length | Width | Dimensions |
|---|---|---|---|---|
| Main Level | Kitchen | 12 ft ,5 in | 12 ft ,3 in | 12 ft ,5 in x 12 ft ,3 in |
| Main Level | Living Room | 18 ft ,5 in | 12 ft ,9 in | 18 ft ,5 in x 12 ft ,9 in |
| Main Level | Dining Room | 11 ft ,8 in | 10 ft ,3 in | 11 ft ,8 in x 10 ft ,3 in |
| Main Level | Laundry Room | 7 ft ,8 in | 7 ft ,9 in | 7 ft ,8 in x 7 ft ,9 in |
| Main Level | Primary Bedroom | 9 ft ,8 in | Measurements not available x 9 ft ,8 in | |
| Main Level | 3pc Ensuite Bath | 4 ft ,8 in | 7 ft ,9 in | 4 ft ,8 in x 7 ft ,9 in |
| Main Level | Bedroom | 10 ft ,6 in | 11 ft ,3 in | 10 ft ,6 in x 11 ft ,3 in |
| Main Level | 4pc Bathroom | 4 ft ,9 in | 7 ft ,8 in | 4 ft ,9 in x 7 ft ,8 in |
| Main Level | Other | 5 ft ,6 in | 7 ft ,9 in | 5 ft ,6 in x 7 ft ,9 in |
https://www.realtor.ca/real-estate/28219996/303-806-10th-street-humboldt
Interested?
Contact us for more information


