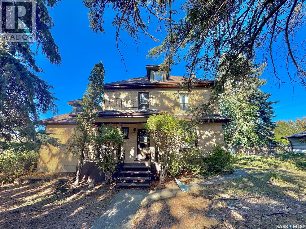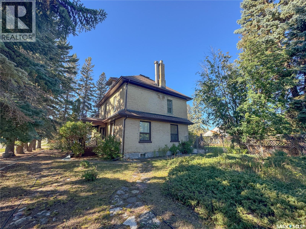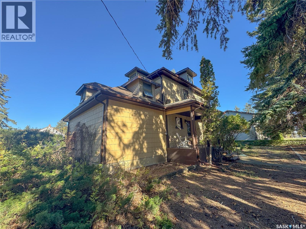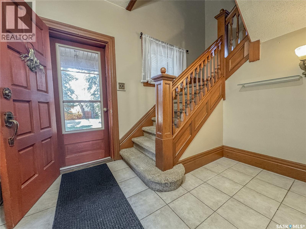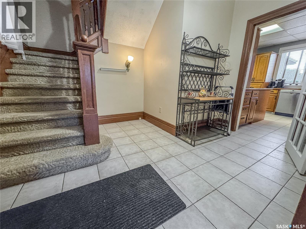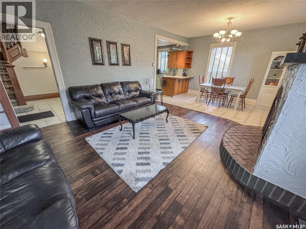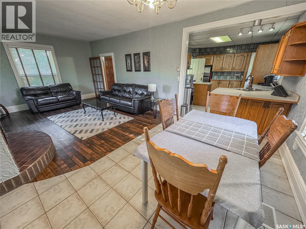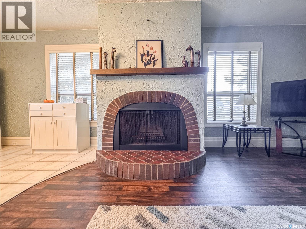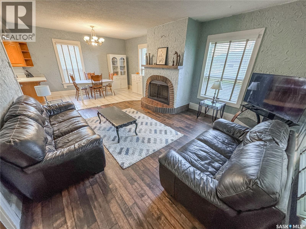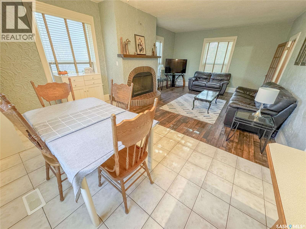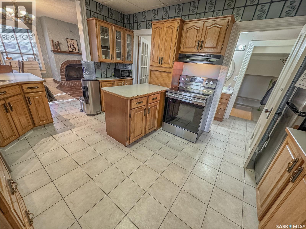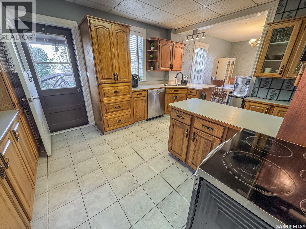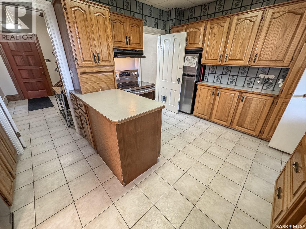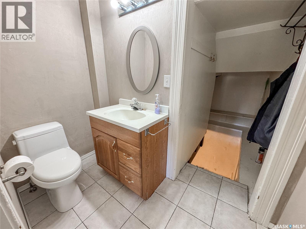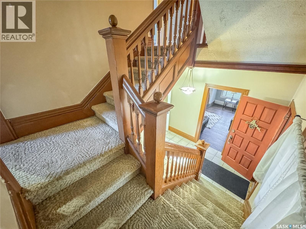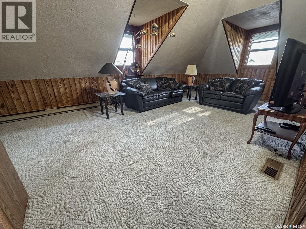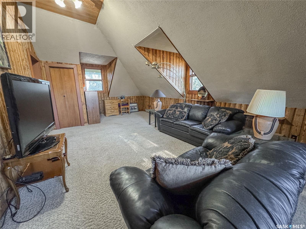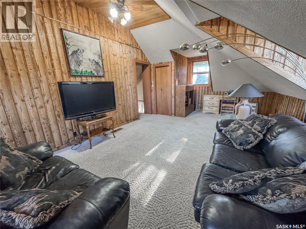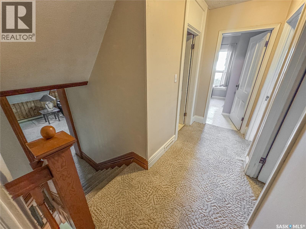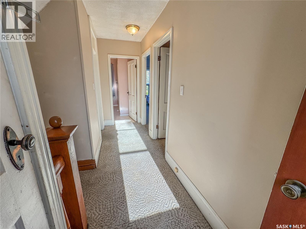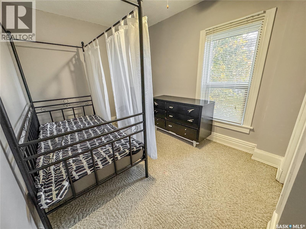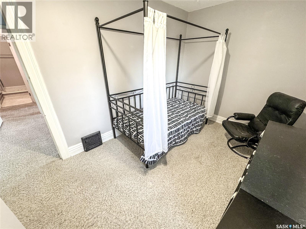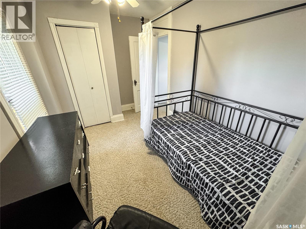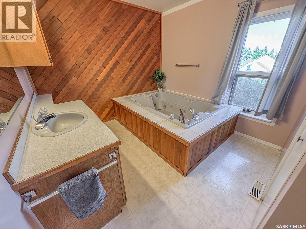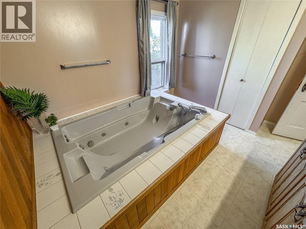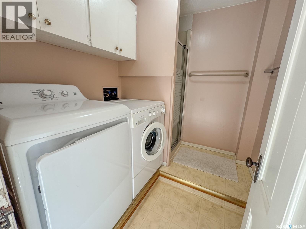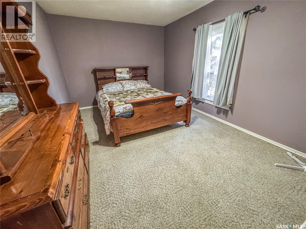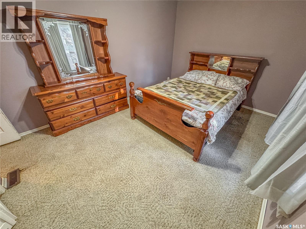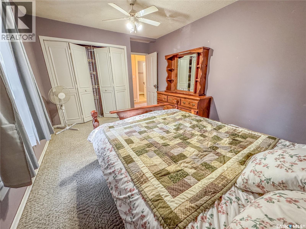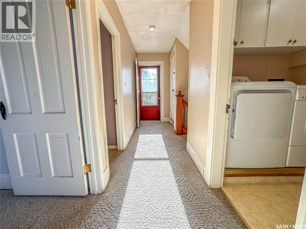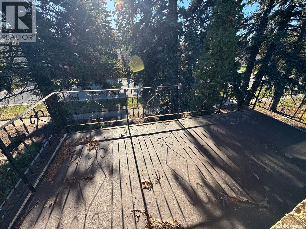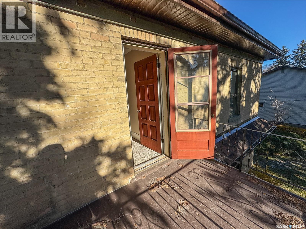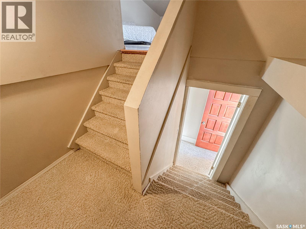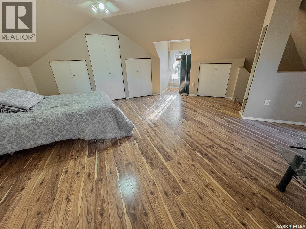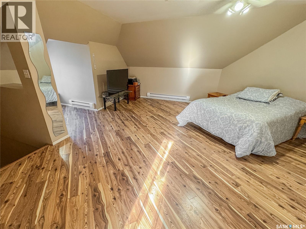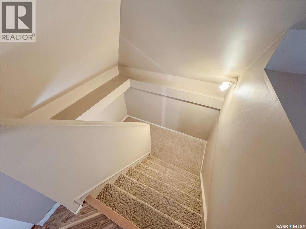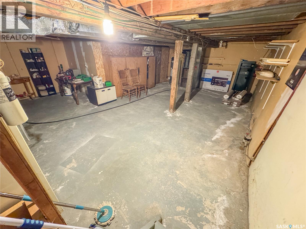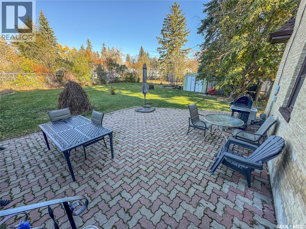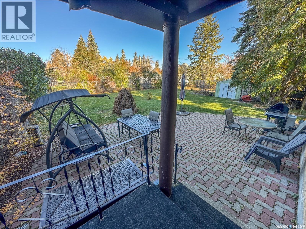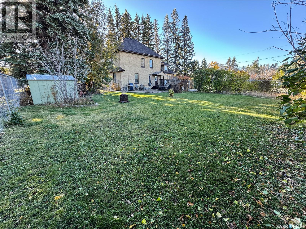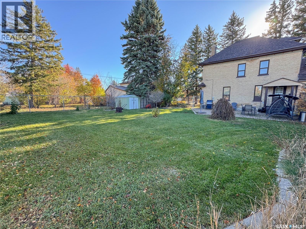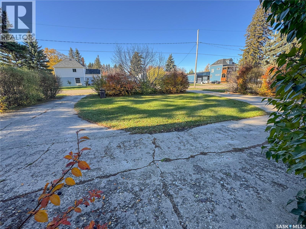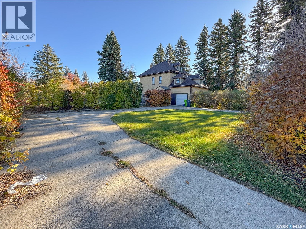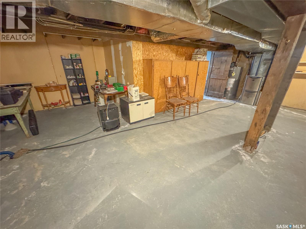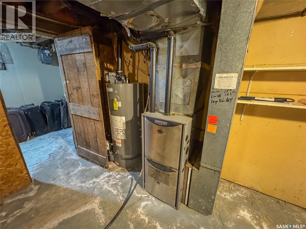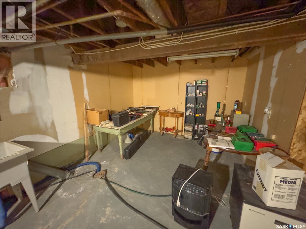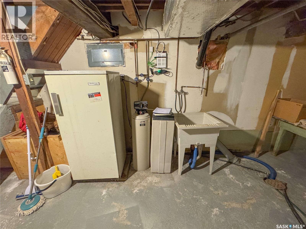3 Bedroom
3 Bathroom
2304 sqft
2 Level
Fireplace
Central Air Conditioning
Baseboard Heaters, Forced Air
Lawn
$259,000
This stunning solid brick character home sits on a massive 125' x 126' corner lot in the charming Town of Indian Head, just a 35-minute commute east of Regina along the Trans Canada Highway. The main floor features a bright and open layout with a wood-burning fireplace in the living room, a spacious foyer, a half bath, and a beautiful open banister staircase. On the second level, you'll find a generous family room above the garage addition, perfect for relaxing or entertaining. The third level offers three bedrooms (two of which are adjoining), a full bathroom with a jetted tub, a laundry room with a shower, and access to a balcony above the front porch. The fourth level boasts a finished attic space that can be transformed into a primary bedroom, studio, playroom, or whatever suits your lifestyle. Outside, enjoy a large patio with a natural gas BBQ hookup and a fenced yard ideal for children and pets. The attached garage is wired for 220V and includes an overhead opener, with plenty of room for additional outbuildings and parking for recreational vehicles. This home combines character, space, and versatility—truly a rare find in a welcoming community. Call your Hometown Real Estate Professional today to explore the possibilities! (id:51699)
Property Details
|
MLS® Number
|
SK023701 |
|
Property Type
|
Single Family |
|
Features
|
Treed, Corner Site, Rectangular, Balcony |
|
Structure
|
Patio(s) |
Building
|
Bathroom Total
|
3 |
|
Bedrooms Total
|
3 |
|
Appliances
|
Washer, Refrigerator, Dishwasher, Dryer, Window Coverings, Garage Door Opener Remote(s), Storage Shed, Stove |
|
Architectural Style
|
2 Level |
|
Basement Development
|
Unfinished |
|
Basement Type
|
Full (unfinished) |
|
Constructed Date
|
1907 |
|
Cooling Type
|
Central Air Conditioning |
|
Fireplace Fuel
|
Wood |
|
Fireplace Present
|
Yes |
|
Fireplace Type
|
Conventional |
|
Heating Fuel
|
Electric, Natural Gas |
|
Heating Type
|
Baseboard Heaters, Forced Air |
|
Stories Total
|
3 |
|
Size Interior
|
2304 Sqft |
|
Type
|
House |
Parking
|
Attached Garage
|
|
|
Parking Space(s)
|
6 |
Land
|
Acreage
|
No |
|
Fence Type
|
Fence |
|
Landscape Features
|
Lawn |
|
Size Frontage
|
125 Ft |
|
Size Irregular
|
15750.00 |
|
Size Total
|
15750 Sqft |
|
Size Total Text
|
15750 Sqft |
Rooms
| Level |
Type |
Length |
Width |
Dimensions |
|
Second Level |
Family Room |
13 ft ,5 in |
25 ft ,5 in |
13 ft ,5 in x 25 ft ,5 in |
|
Third Level |
Bedroom |
14 ft ,4 in |
10 ft ,5 in |
14 ft ,4 in x 10 ft ,5 in |
|
Third Level |
Bedroom |
13 ft ,3 in |
7 ft ,4 in |
13 ft ,3 in x 7 ft ,4 in |
|
Third Level |
Bedroom |
13 ft ,3 in |
8 ft ,4 in |
13 ft ,3 in x 8 ft ,4 in |
|
Third Level |
3pc Bathroom |
|
|
Measurements not available |
|
Third Level |
Laundry Room |
|
|
Measurements not available |
|
Fourth Level |
Attic (finished) |
20 ft |
19 ft ,5 in |
20 ft x 19 ft ,5 in |
|
Main Level |
Kitchen |
11 ft ,5 in |
11 ft ,6 in |
11 ft ,5 in x 11 ft ,6 in |
|
Main Level |
Living Room |
13 ft ,3 in |
14 ft ,6 in |
13 ft ,3 in x 14 ft ,6 in |
|
Main Level |
Dining Room |
9 ft ,6 in |
14 ft ,6 in |
9 ft ,6 in x 14 ft ,6 in |
|
Main Level |
Foyer |
12 ft |
9 ft ,6 in |
12 ft x 9 ft ,6 in |
|
Main Level |
2pc Bathroom |
|
|
Measurements not available |
https://www.realtor.ca/real-estate/29083819/303-eden-street-indian-head

