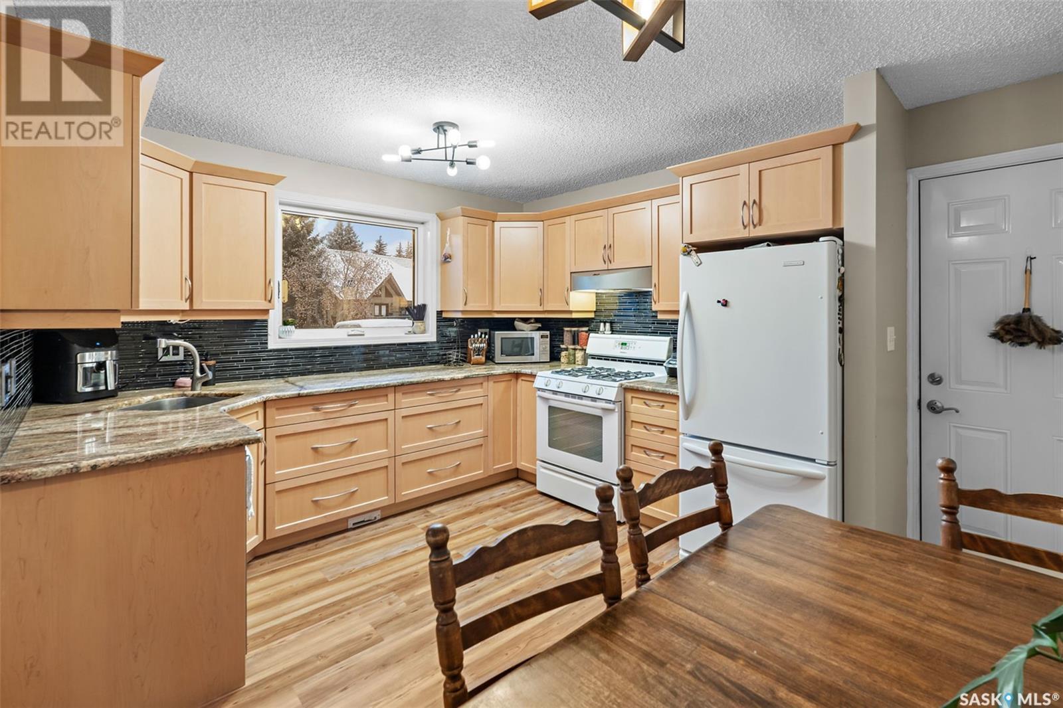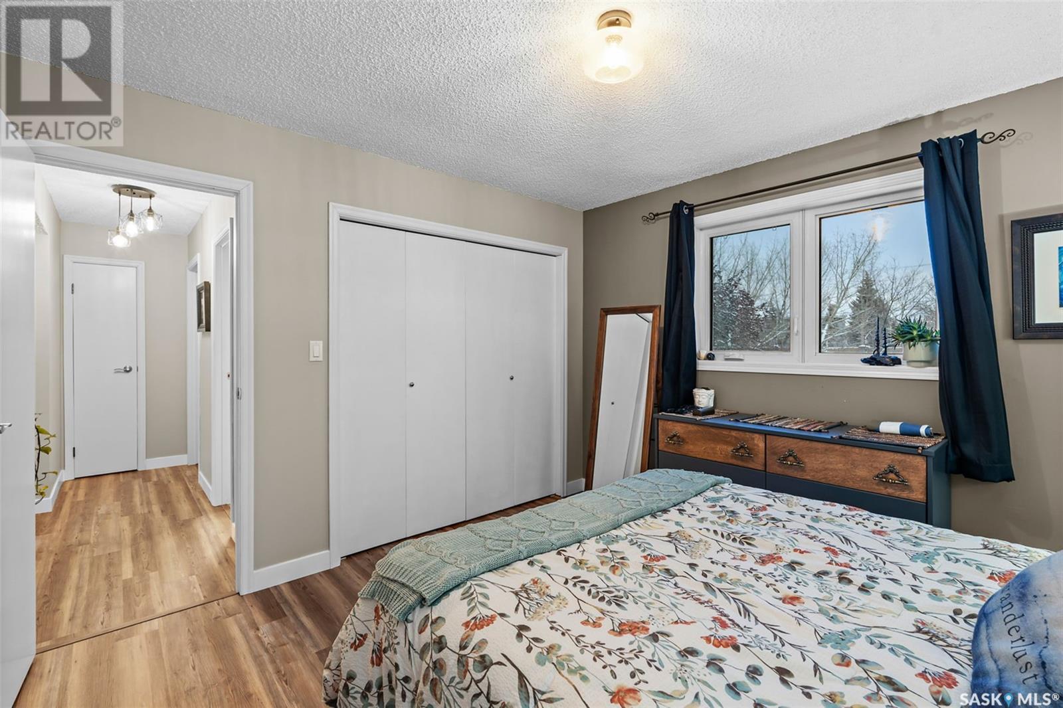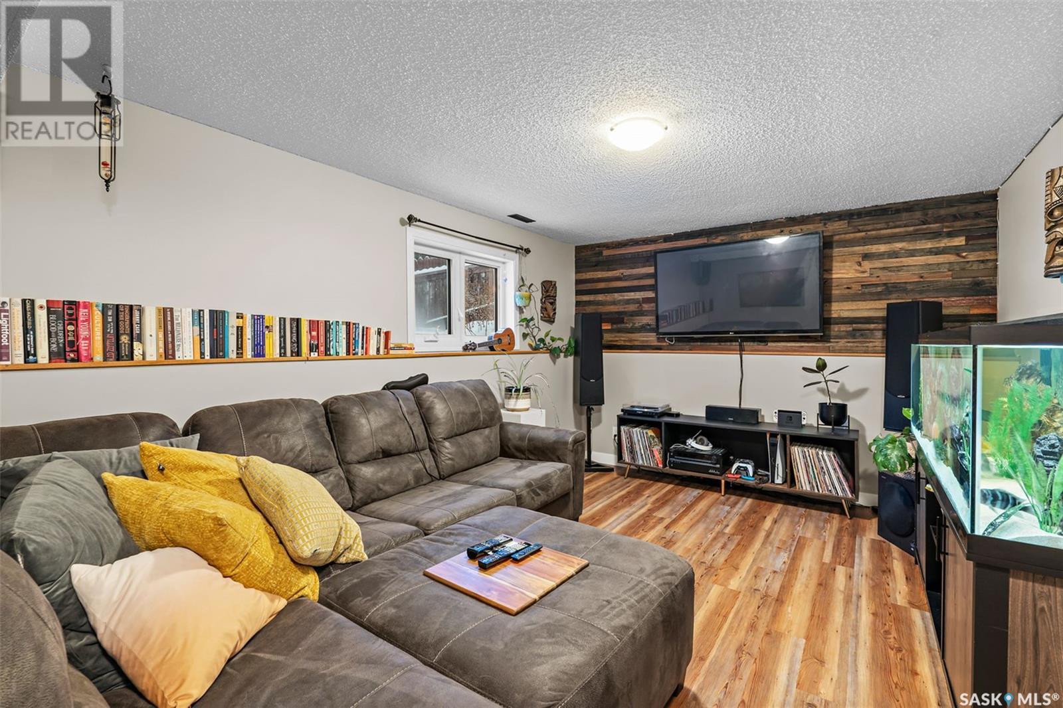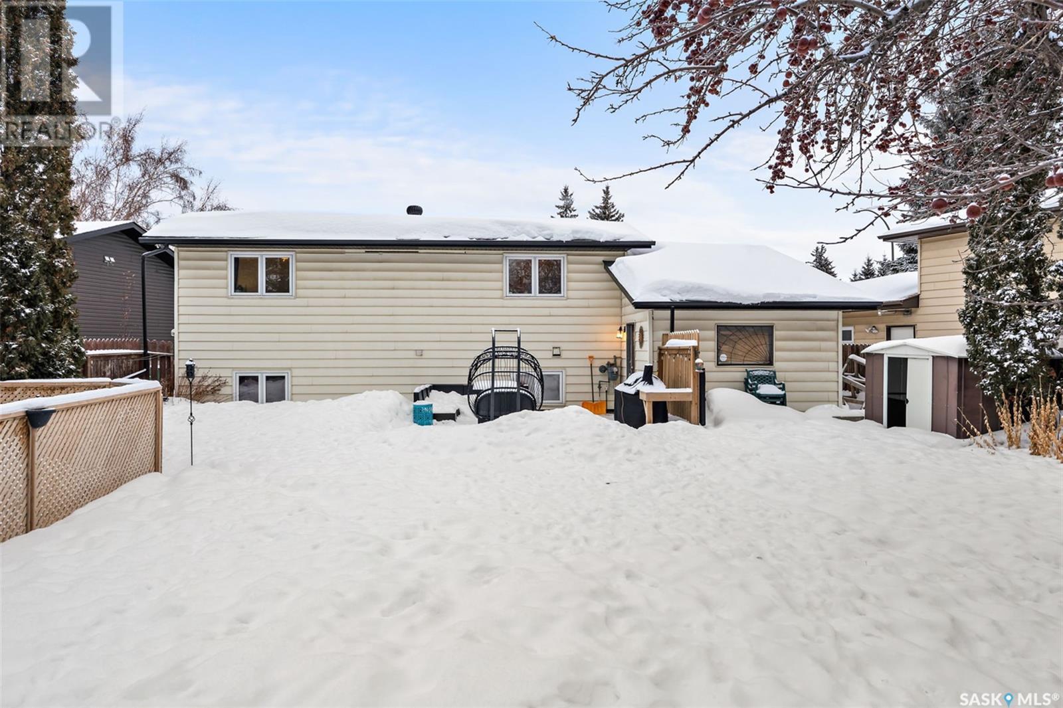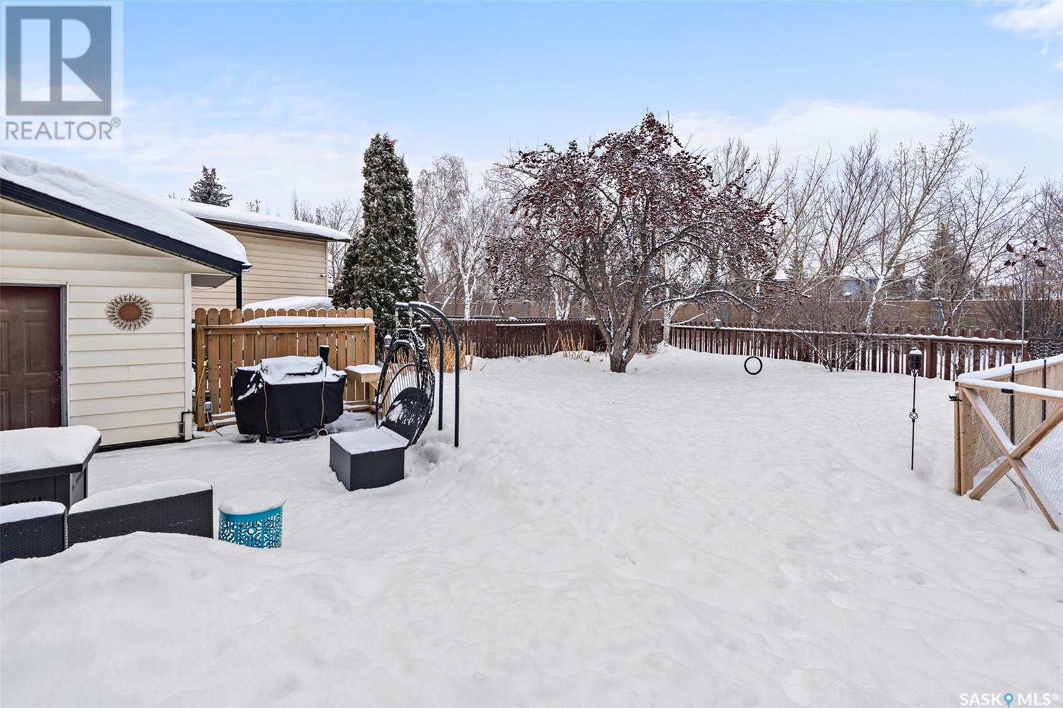3 Bedroom
2 Bathroom
884 sqft
Central Air Conditioning
Forced Air
Lawn, Garden Area
$439,000
Welcome to 303 Nordstrum Road, a renovated home in Silverwood Heights backing on to a huge green space and lane. The many upgrades to this home include Singles, Soffit, Facia and Eavestrough in 2023, triple glazed windows, with hi-efficiency furnace and water heater INCLUDED. The interior decor boasts newer flooring with vinyl plank, Both bathrooms have been tastefully redone and the kitchen features light maple cabinets, granite counters and under cabinet lighting. Outstanding backyard with fruit trees, garden boxes and paved patio to relax and unwind with friends and family. The rear part of the heated tandem garage is currently being utilized as a workshop. You won't be disappointed, Call for a private viewing TODAY!! (id:51699)
Property Details
|
MLS® Number
|
SK992903 |
|
Property Type
|
Single Family |
|
Neigbourhood
|
Silverwood Heights |
|
Features
|
Treed, Irregular Lot Size, Lane, Double Width Or More Driveway |
|
Structure
|
Patio(s) |
Building
|
Bathroom Total
|
2 |
|
Bedrooms Total
|
3 |
|
Appliances
|
Washer, Refrigerator, Dishwasher, Dryer, Garage Door Opener Remote(s), Hood Fan, Storage Shed, Stove |
|
Basement Development
|
Finished |
|
Basement Type
|
Full (finished) |
|
Constructed Date
|
1984 |
|
Construction Style Split Level
|
Split Level |
|
Cooling Type
|
Central Air Conditioning |
|
Heating Fuel
|
Natural Gas |
|
Heating Type
|
Forced Air |
|
Size Interior
|
884 Sqft |
|
Type
|
House |
Parking
|
Attached Garage
|
|
|
Heated Garage
|
|
|
Parking Space(s)
|
4 |
Land
|
Acreage
|
No |
|
Fence Type
|
Fence |
|
Landscape Features
|
Lawn, Garden Area |
|
Size Frontage
|
59 Ft |
|
Size Irregular
|
59x113 |
|
Size Total Text
|
59x113 |
Rooms
| Level |
Type |
Length |
Width |
Dimensions |
|
Second Level |
Bedroom |
8 ft ,10 in |
13 ft ,4 in |
8 ft ,10 in x 13 ft ,4 in |
|
Second Level |
Bedroom |
11 ft ,2 in |
11 ft ,3 in |
11 ft ,2 in x 11 ft ,3 in |
|
Second Level |
4pc Bathroom |
|
|
Measurements not available |
|
Third Level |
Bedroom |
8 ft ,7 in |
12 ft ,1 in |
8 ft ,7 in x 12 ft ,1 in |
|
Third Level |
Family Room |
11 ft |
15 ft ,4 in |
11 ft x 15 ft ,4 in |
|
Third Level |
3pc Bathroom |
|
|
Measurements not available |
|
Fourth Level |
Den |
12 ft ,8 in |
15 ft ,3 in |
12 ft ,8 in x 15 ft ,3 in |
|
Fourth Level |
Laundry Room |
8 ft ,11 in |
13 ft ,3 in |
8 ft ,11 in x 13 ft ,3 in |
|
Fourth Level |
Storage |
3 ft ,8 in |
4 ft |
3 ft ,8 in x 4 ft |
|
Fourth Level |
Storage |
4 ft ,8 in |
5 ft ,4 in |
4 ft ,8 in x 5 ft ,4 in |
|
Main Level |
Kitchen/dining Room |
11 ft |
13 ft ,1 in |
11 ft x 13 ft ,1 in |
|
Main Level |
Living Room |
12 ft ,5 in |
13 ft ,1 in |
12 ft ,5 in x 13 ft ,1 in |
https://www.realtor.ca/real-estate/27800301/303-nordstrum-road-saskatoon-silverwood-heights






