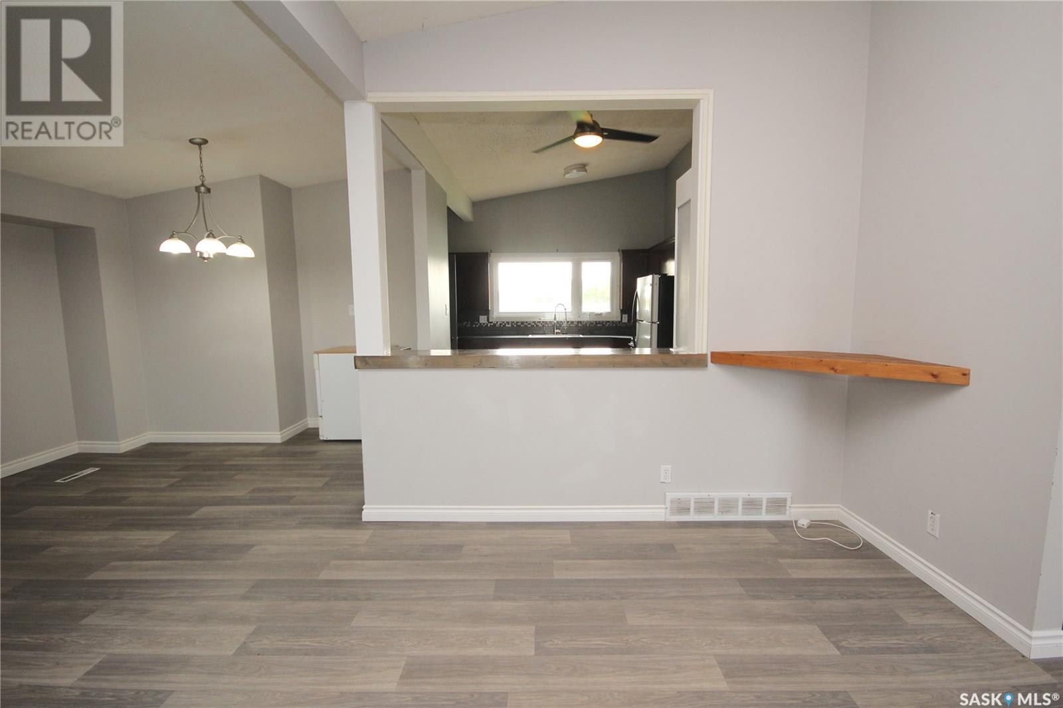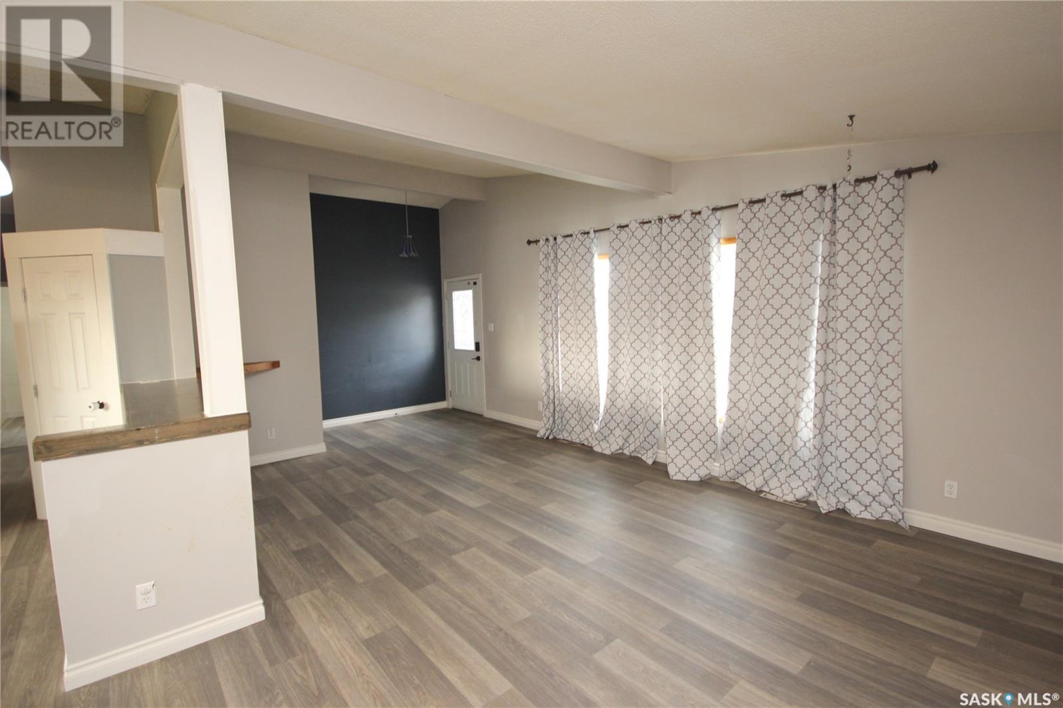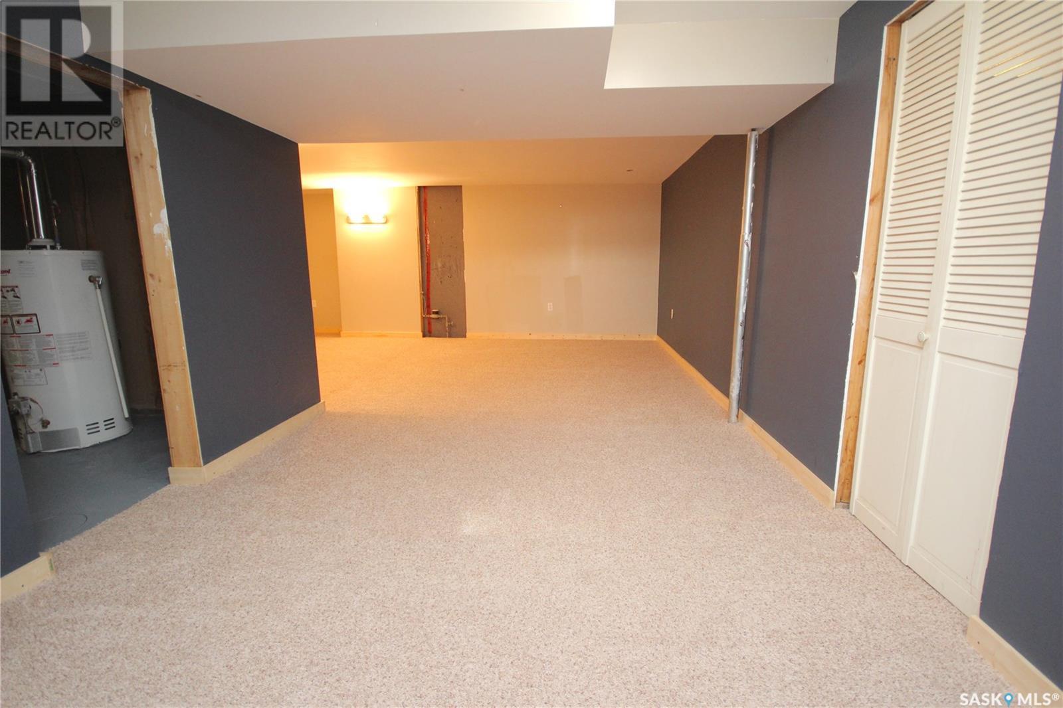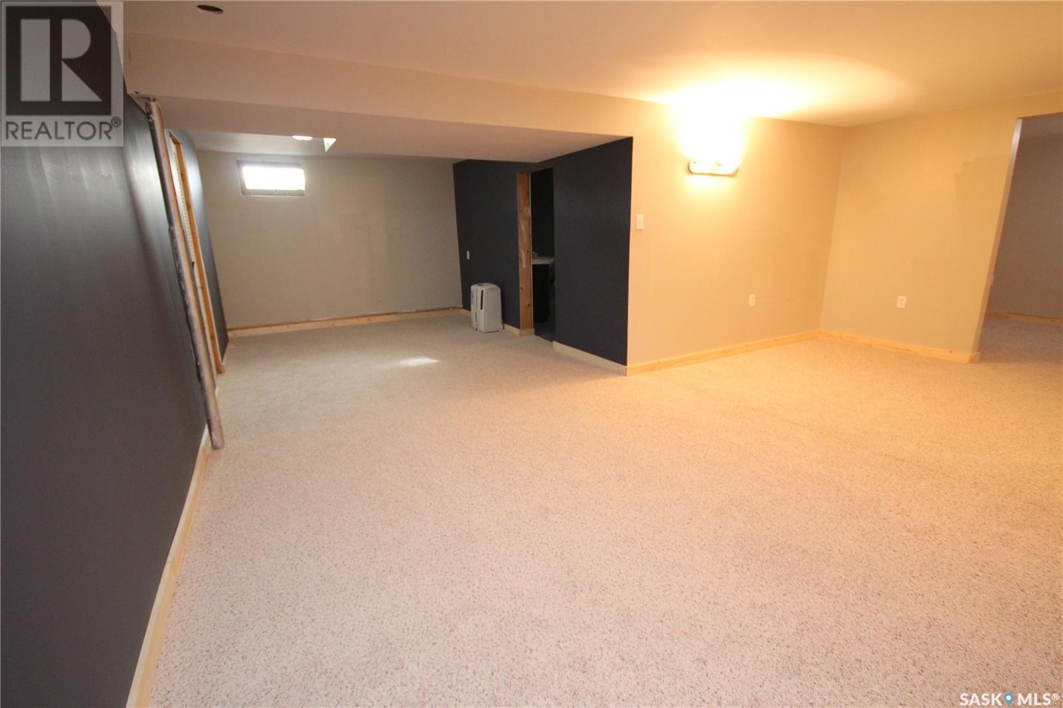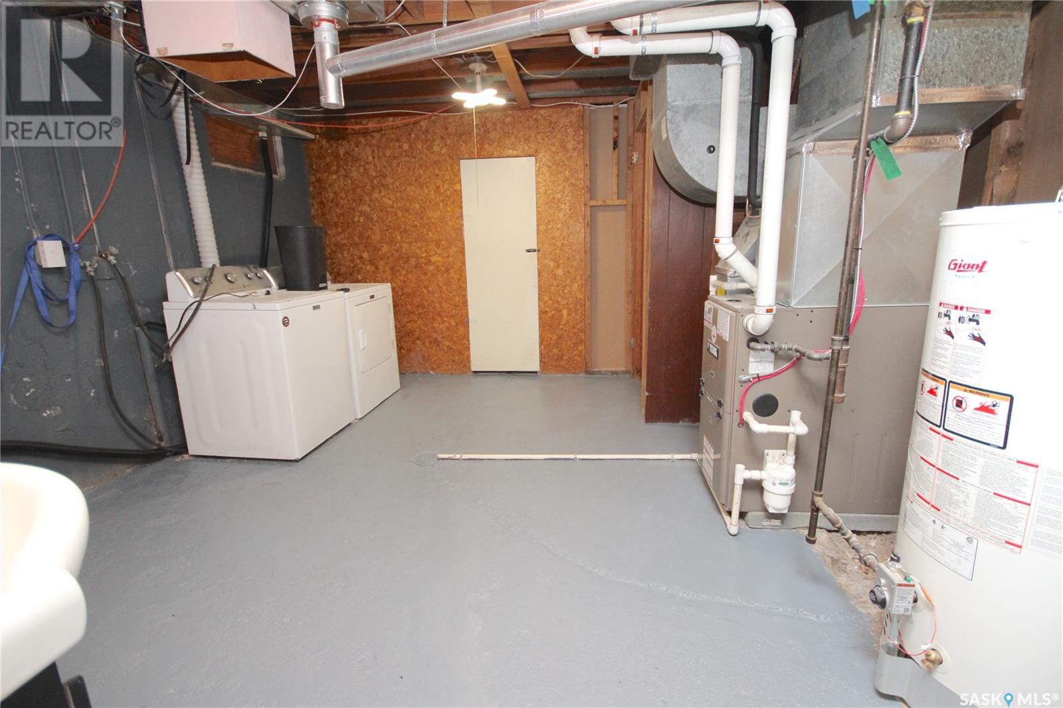3 Bedroom
2 Bathroom
1152 sqft
Bungalow
Central Air Conditioning
Forced Air
Lawn
$229,900
Welcome to River Heights Drive - such a beautiful street on the edge of town! This home backs onto a field for maximum back yard privacy and is fully fenced with updated PVC fencing. The kitchen, dining, living area is such a nice open concept space with vaulted ceilings and family or guests can feel even more connected with a sit-up breakfast bar. So many upgrades have been done to this home over the past five years including brand new basement carpeting that has not been used at all! Upgrades include: new HE furnace, central air conditioning, soffit/fascia,eves, PVC vinyl fence, windows (except living room), hot water tank, vinyl siding with rigid styrofoam underneath, linoleum flooring, and vinyl plank in two bedrooms. Downstairs there is a second bathroom in the laundry room with a roughed in shower/tub space (currently just sink and toilet). The attached garage is insulated and has direct entry into the home for added convenience. Come and make this your home :) Note: doorbell camera is disconnected from WIFI (id:51699)
Property Details
|
MLS® Number
|
SK985094 |
|
Property Type
|
Single Family |
|
Features
|
Treed, Rectangular, Sump Pump |
|
Structure
|
Deck |
Building
|
Bathroom Total
|
2 |
|
Bedrooms Total
|
3 |
|
Appliances
|
Washer, Refrigerator, Dryer, Garage Door Opener Remote(s), Hood Fan, Storage Shed, Stove |
|
Architectural Style
|
Bungalow |
|
Basement Development
|
Partially Finished |
|
Basement Type
|
Full (partially Finished) |
|
Constructed Date
|
1966 |
|
Cooling Type
|
Central Air Conditioning |
|
Heating Fuel
|
Natural Gas |
|
Heating Type
|
Forced Air |
|
Stories Total
|
1 |
|
Size Interior
|
1152 Sqft |
|
Type
|
House |
Parking
|
Attached Garage
|
|
|
Parking Pad
|
|
|
Parking Space(s)
|
3 |
Land
|
Acreage
|
No |
|
Fence Type
|
Fence |
|
Landscape Features
|
Lawn |
|
Size Frontage
|
70 Ft |
|
Size Irregular
|
8050.00 |
|
Size Total
|
8050 Sqft |
|
Size Total Text
|
8050 Sqft |
Rooms
| Level |
Type |
Length |
Width |
Dimensions |
|
Basement |
Laundry Room |
13 ft ,5 in |
14 ft |
13 ft ,5 in x 14 ft |
|
Basement |
Other |
25 ft ,8 in |
10 ft ,3 in |
25 ft ,8 in x 10 ft ,3 in |
|
Basement |
Games Room |
12 ft ,4 in |
9 ft ,4 in |
12 ft ,4 in x 9 ft ,4 in |
|
Basement |
Den |
14 ft ,4 in |
9 ft ,2 in |
14 ft ,4 in x 9 ft ,2 in |
|
Basement |
Storage |
23 ft |
8 ft ,6 in |
23 ft x 8 ft ,6 in |
|
Basement |
Dining Nook |
8 ft ,2 in |
4 ft |
8 ft ,2 in x 4 ft |
|
Main Level |
Living Room |
19 ft ,5 in |
11 ft ,9 in |
19 ft ,5 in x 11 ft ,9 in |
|
Main Level |
Kitchen |
15 ft ,3 in |
9 ft ,7 in |
15 ft ,3 in x 9 ft ,7 in |
|
Main Level |
Dining Room |
9 ft |
8 ft |
9 ft x 8 ft |
|
Main Level |
4pc Bathroom |
8 ft ,6 in |
6 ft ,2 in |
8 ft ,6 in x 6 ft ,2 in |
|
Main Level |
Primary Bedroom |
13 ft |
11 ft |
13 ft x 11 ft |
|
Main Level |
Bedroom |
10 ft ,7 in |
8 ft ,6 in |
10 ft ,7 in x 8 ft ,6 in |
|
Main Level |
Bedroom |
9 ft ,4 in |
8 ft ,9 in |
9 ft ,4 in x 8 ft ,9 in |
https://www.realtor.ca/real-estate/27490965/303-river-heights-drive-langenburg










