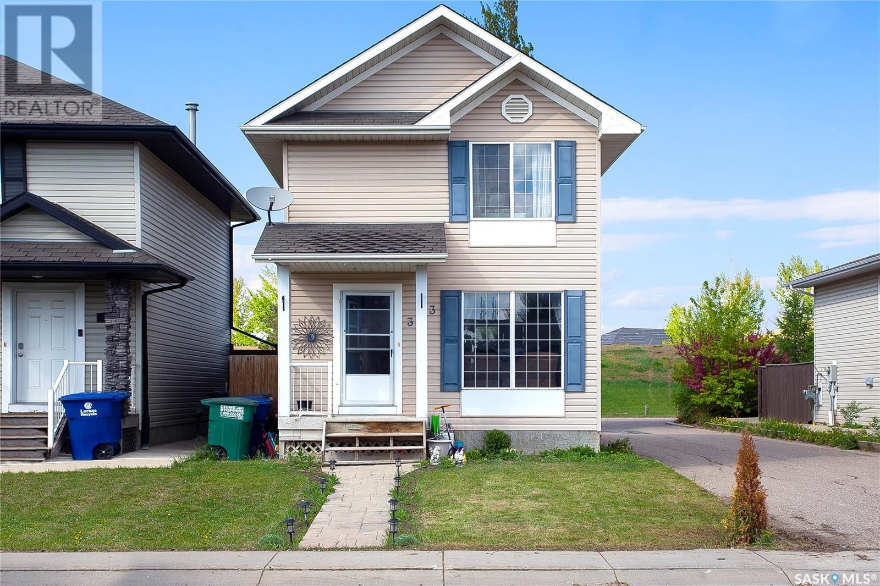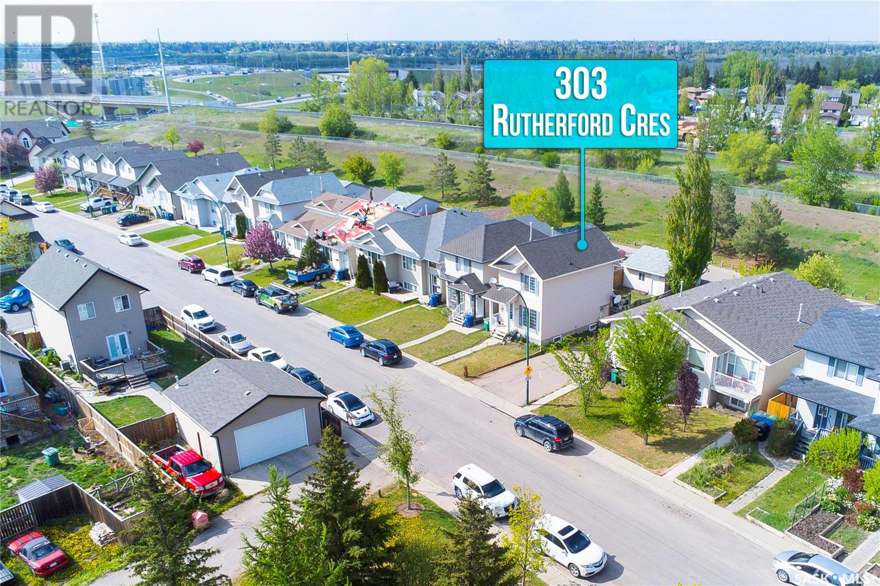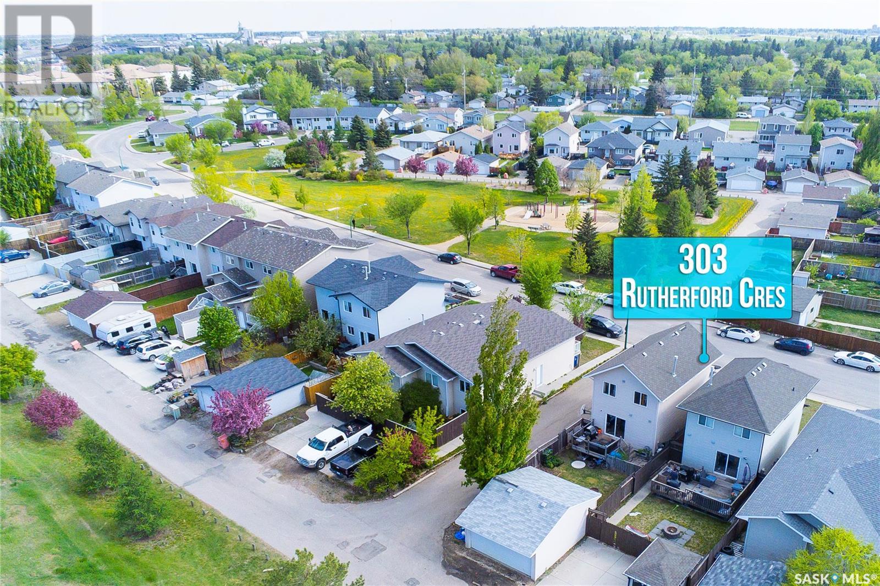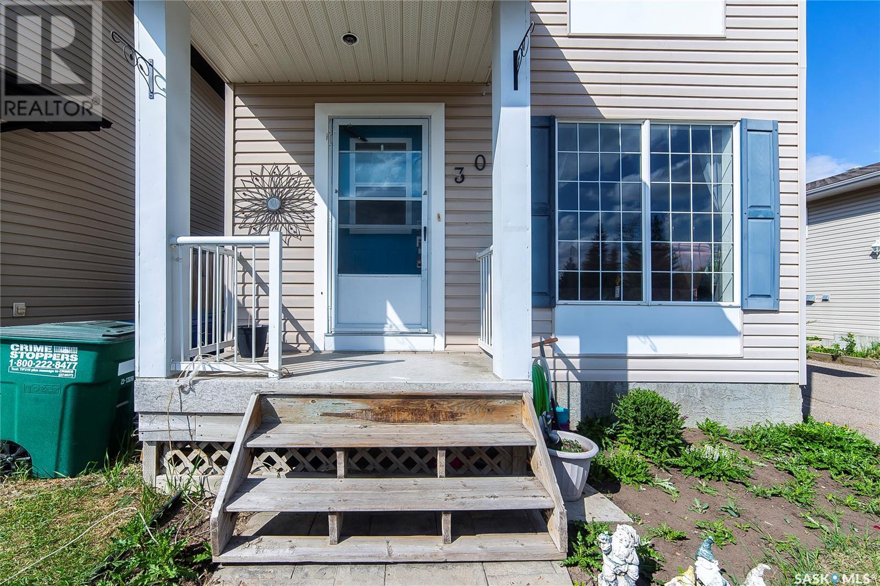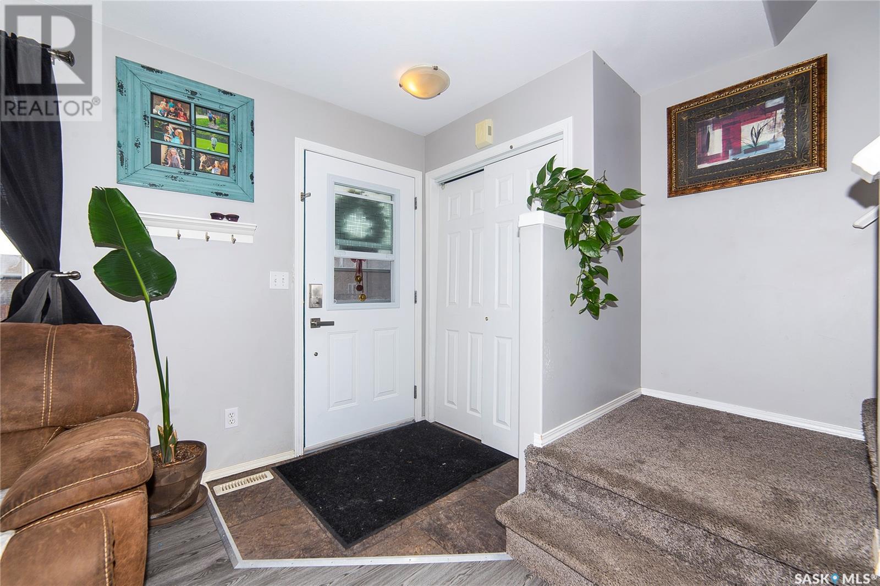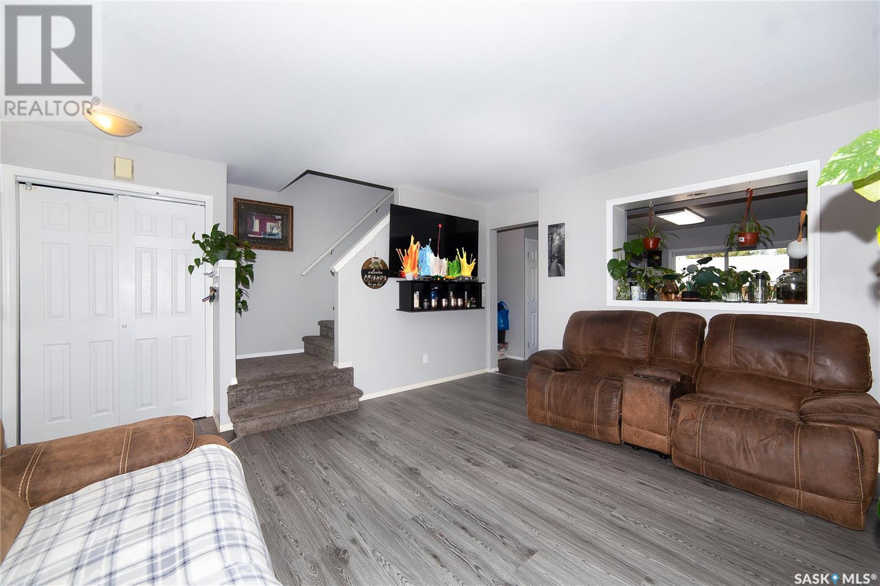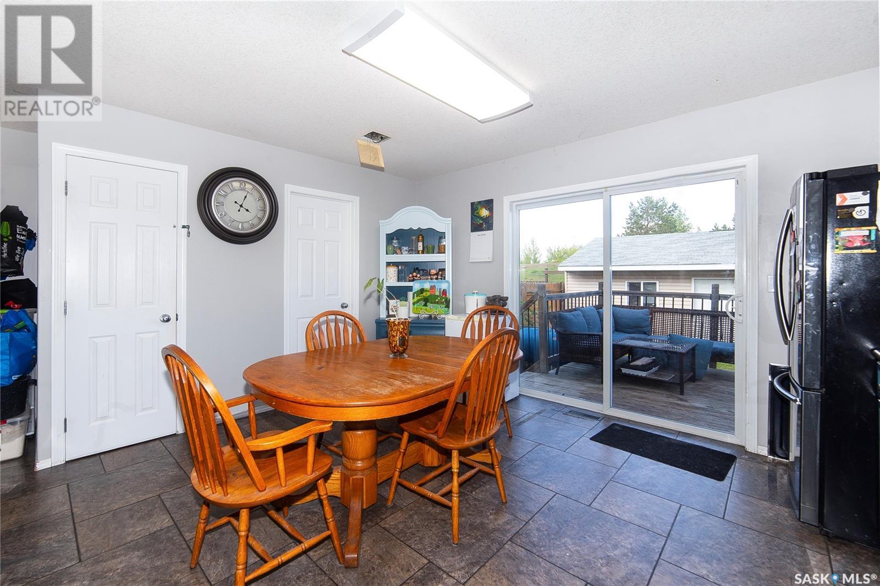303 Rutherford Crescent Saskatoon, Saskatchewan S7N 4X5
$409,000
OPEN HOUSE, SUNDAY MAY25th from 11:30am- 1:30pm! Welcome to this fantastic family home in this quaint tucked away community in Sutherland, Rutherford Cres! This is a great community, and this family home is in the perfect location with a park right out front and no neighbors behind, as well as paved alley access along the side of the house to the double detached garage in back! Inside, you have a great layout on the main floor opening into a family room which looks into the bright and cheery eat in kitchen! A main floor 2 piece bath is perfect for guests, and the patio doors off the kitchen lead out to the deck and yard with dog run, garden beds, and access to the garage. A great space for entertaining! upstairs, you will find 3 nice sized bedrooms, an extra large closet in the primary bedroom, and a 4 piece bath. The basement has been newly developed with a family room, bedroom and custom tiled 3 piece bathroom! This home has a lot to offer with many updates including a newer water heater, the new basement development, a freshly painted kitchen, new flooring in the main floor living room and new carpet on the stairs and second floor. With all this done, there is still areas to update and make your own over time as you settle into your new home. This lovely property is being offered with a presentation of offers on May 27th at 8pm. Call me or your realtor for details!... As per the Seller’s direction, all offers will be presented on 2025-05-27 at 8:00 PM (id:51699)
Open House
This property has open houses!
11:30 am
Ends at:1:30 pm
Property Details
| MLS® Number | SK007037 |
| Property Type | Single Family |
| Neigbourhood | Sutherland |
| Features | Rectangular |
| Structure | Deck |
Building
| Bathroom Total | 3 |
| Bedrooms Total | 4 |
| Appliances | Washer, Refrigerator, Dishwasher, Dryer, Microwave, Freezer, Window Coverings, Garage Door Opener Remote(s), Stove |
| Architectural Style | 2 Level |
| Basement Development | Finished |
| Basement Type | Full (finished) |
| Constructed Date | 2005 |
| Cooling Type | Window Air Conditioner |
| Heating Fuel | Natural Gas |
| Heating Type | Forced Air |
| Stories Total | 2 |
| Size Interior | 1116 Sqft |
| Type | House |
Parking
| Detached Garage | |
| Parking Space(s) | 2 |
Land
| Acreage | No |
| Fence Type | Fence |
| Landscape Features | Lawn |
| Size Frontage | 25 Ft |
| Size Irregular | 25x118 |
| Size Total Text | 25x118 |
Rooms
| Level | Type | Length | Width | Dimensions |
|---|---|---|---|---|
| Second Level | Bedroom | 13 ft | 11 ft | 13 ft x 11 ft |
| Second Level | Bedroom | 10 ft ,2 in | 8 ft ,4 in | 10 ft ,2 in x 8 ft ,4 in |
| Second Level | Bedroom | 8 ft ,4 in | 11 ft | 8 ft ,4 in x 11 ft |
| Second Level | 4pc Bathroom | Measurements not available | ||
| Basement | Family Room | 14 ft ,4 in | 12 ft ,7 in | 14 ft ,4 in x 12 ft ,7 in |
| Basement | Bedroom | 8 ft ,3 in | 9 ft | 8 ft ,3 in x 9 ft |
| Basement | Laundry Room | Measurements not available | ||
| Basement | 3pc Bathroom | Measurements not available | ||
| Main Level | Living Room | 14 ft ,10 in | 12 ft | 14 ft ,10 in x 12 ft |
| Main Level | Kitchen | 10 ft | 13 ft ,11 in | 10 ft x 13 ft ,11 in |
| Main Level | 2pc Bathroom | Measurements not available |
https://www.realtor.ca/real-estate/28362829/303-rutherford-crescent-saskatoon-sutherland
Interested?
Contact us for more information

