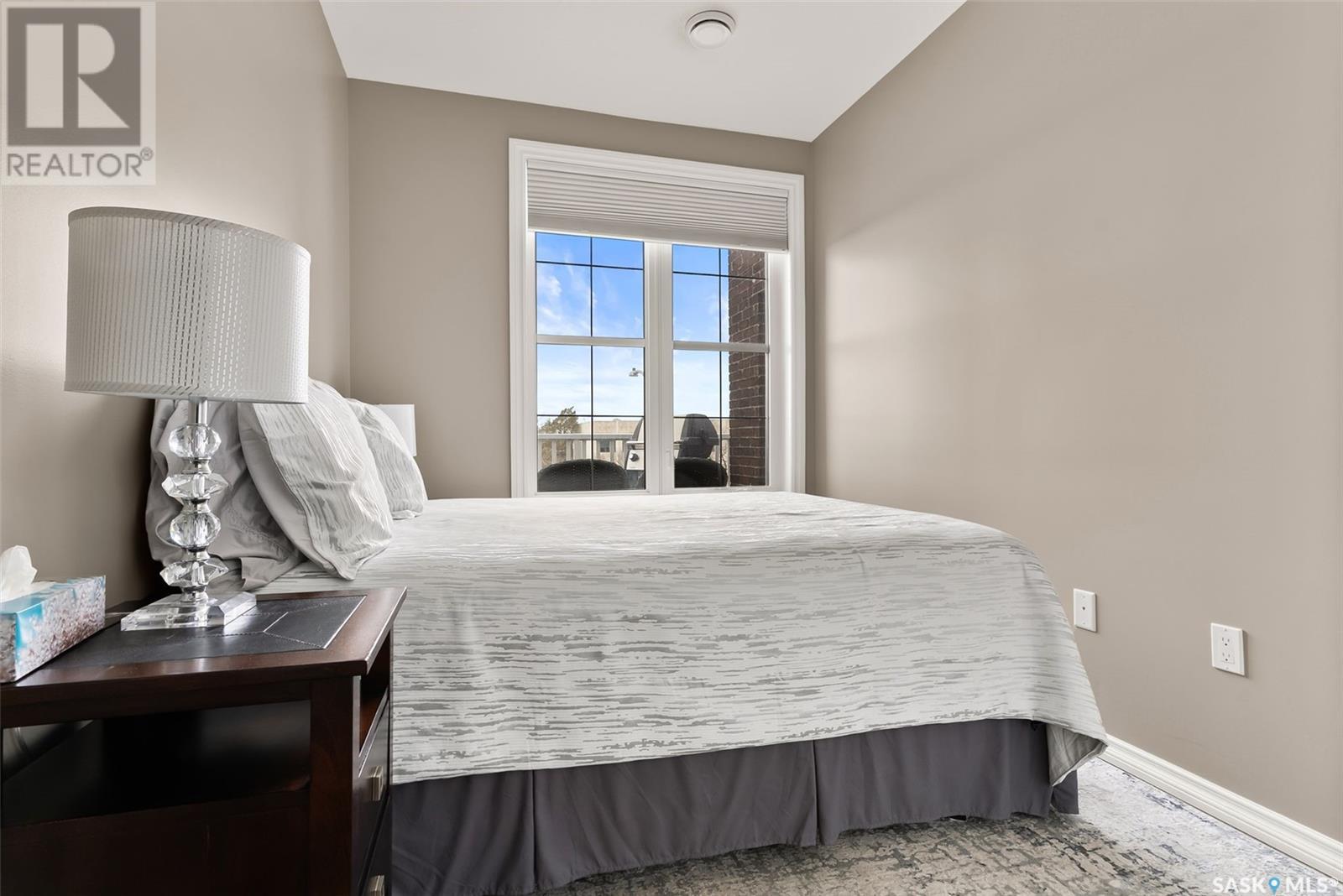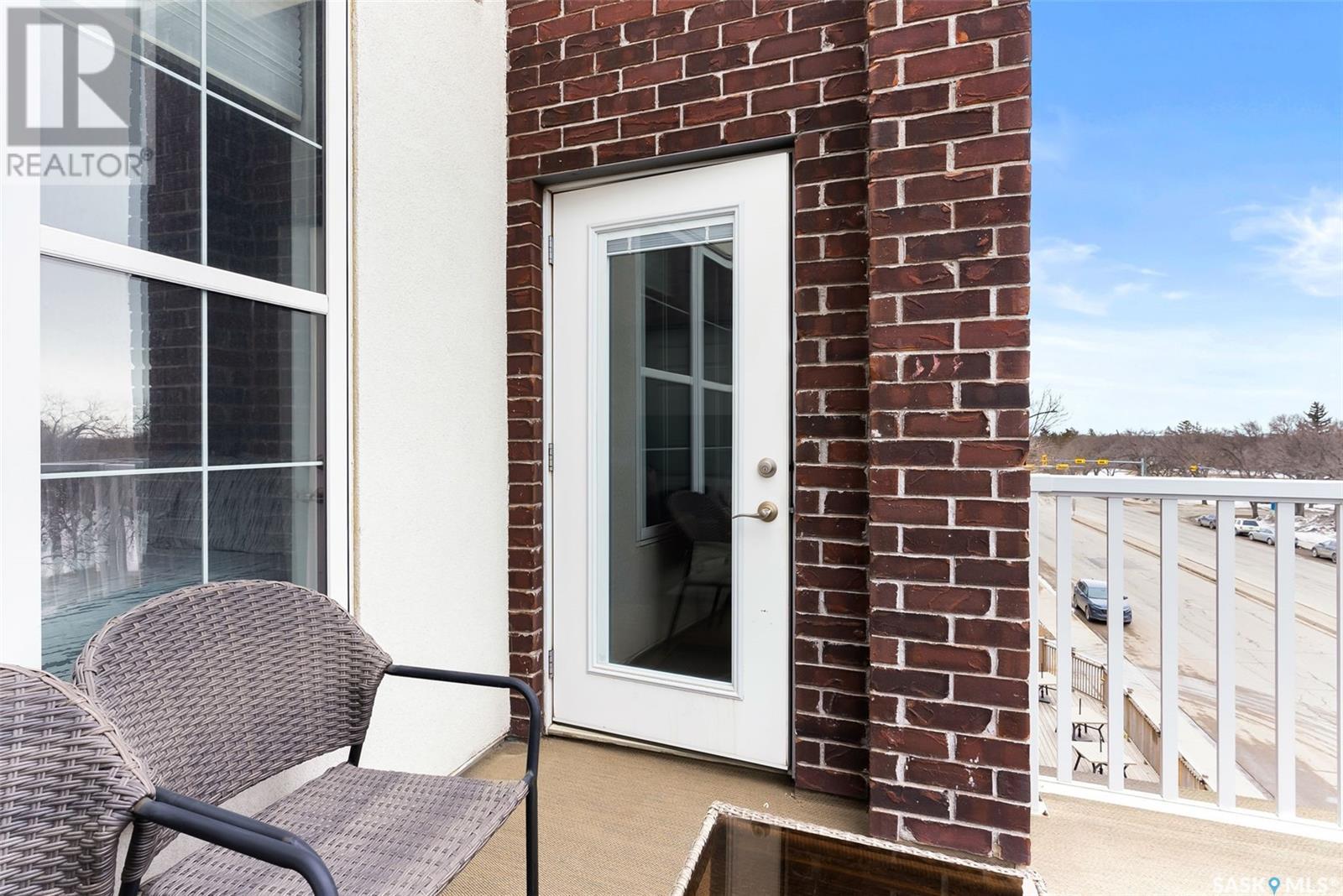304 1715 Badham Boulevard Regina, Saskatchewan S4P 0L9
$339,900Maintenance,
$836.24 Monthly
Maintenance,
$836.24 MonthlyExperience the best of comfort and convenience in this beautifully upgraded condo at Canterbury Common. Perfectly suited for professionals or those looking to downsize, this home offers modern finishes, a functional layout, and an unbeatable location. Step inside to discover stylish cork flooring, elegant granite countertops, and an abundance of natural light streaming through expansive west-facing windows. The open-concept design seamlessly connects the kitchen, dining, and living areas, making it an inviting space for relaxation or entertaining. Enjoy breathtaking views of Wascana Park right from your living room—a perfect backdrop for your morning coffee. The current owner has made several thoughtful upgrades, including a built-in maple pantry for additional storage in the kitchen, new custom top-down bottom-up blinds throughout, closet organizers in the master closet and updated lighting over the entryway, kitchen island, and main bathrooms. Additional major upgrades include a brand-new furnace and A/C unit (a $14,000 value), ensuring year-round comfort and energy efficiency. The main bath also features a luxurious "Safe Step" jet tub for the ultimate in comfort and accessibility. The spacious primary bedroom easily accommodates a king size bed and boasts a walkthrough closet leading to a private ensuite, offering both style and functionality. One of the standout features of this condo is the two separately titled underground parking stalls, providing side-by-side convenience with extra space for a bike or storage. Located in a concrete-constructed building, this unit offers exceptional soundproofing for a quiet and peaceful living environment. With coffee shops, restaurants, and wellness services just steps away, you’ll love the vibrant community feel. Commuting downtown? It’s just a quick stroll or an easy bus ride down Broad Street. Don’t miss this incredible opportunity—contact your agent today for more details or to book a showing! (id:51699)
Property Details
| MLS® Number | SK001685 |
| Property Type | Single Family |
| Neigbourhood | Arnhem Place |
| Community Features | Pets Allowed With Restrictions |
| Features | Elevator, Balcony |
Building
| Bathroom Total | 2 |
| Bedrooms Total | 2 |
| Amenities | Exercise Centre |
| Appliances | Washer, Refrigerator, Intercom, Dishwasher, Dryer, Microwave, Window Coverings, Garage Door Opener Remote(s), Stove |
| Architectural Style | Low Rise |
| Constructed Date | 2012 |
| Cooling Type | Central Air Conditioning |
| Heating Fuel | Natural Gas |
| Heating Type | Forced Air |
| Size Interior | 1087 Sqft |
| Type | Apartment |
Parking
| Underground | 2 |
| Other | |
| Heated Garage | |
| Parking Space(s) | 2 |
Land
| Acreage | No |
| Size Irregular | 0.00 |
| Size Total | 0.00 |
| Size Total Text | 0.00 |
Rooms
| Level | Type | Length | Width | Dimensions |
|---|---|---|---|---|
| Main Level | Living Room | 18 ft ,1 in | 18 ft ,1 in | 18 ft ,1 in x 18 ft ,1 in |
| Main Level | Kitchen/dining Room | 16 ft | 10 ft ,5 in | 16 ft x 10 ft ,5 in |
| Main Level | Bedroom | 11 ft | 8 ft | 11 ft x 8 ft |
| Main Level | 3pc Bathroom | Measurements not available | ||
| Main Level | Primary Bedroom | 10 ft ,10 in | 11 ft ,4 in | 10 ft ,10 in x 11 ft ,4 in |
| Main Level | 3pc Ensuite Bath | Measurements not available |
https://www.realtor.ca/real-estate/28122363/304-1715-badham-boulevard-regina-arnhem-place
Interested?
Contact us for more information































