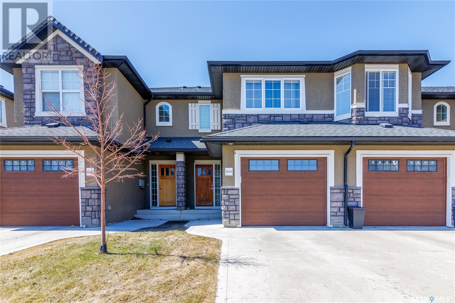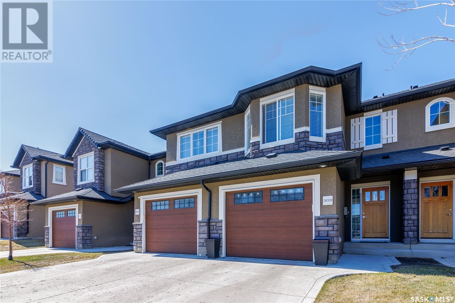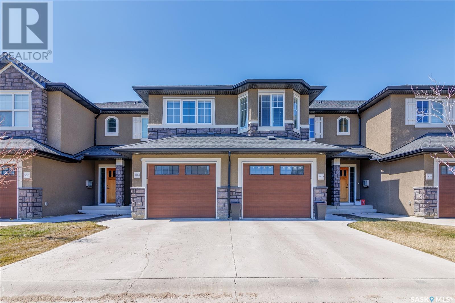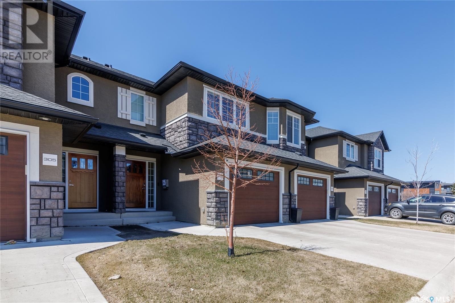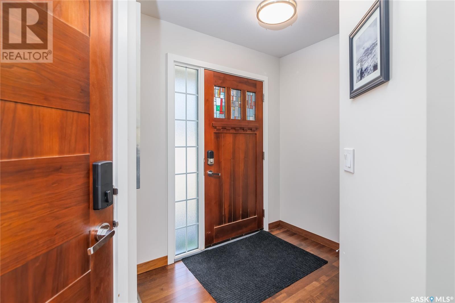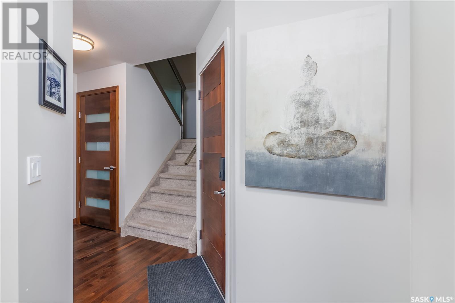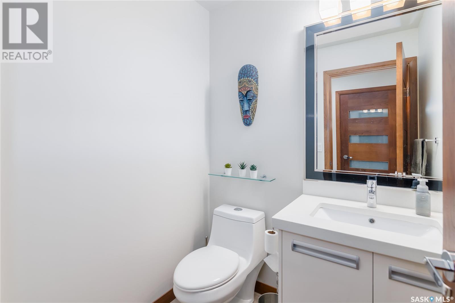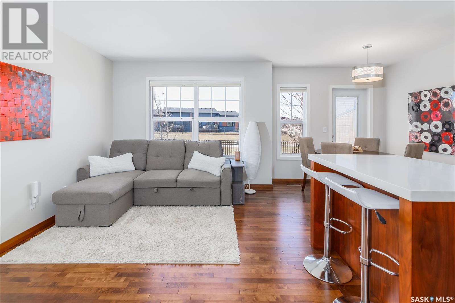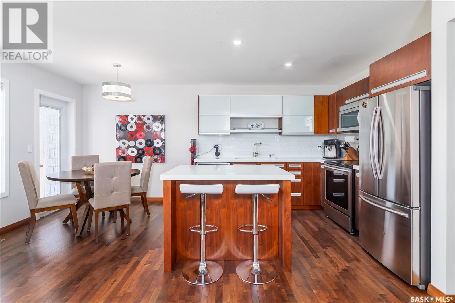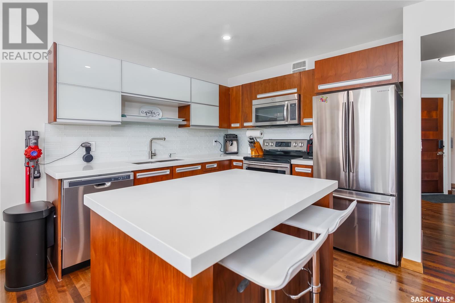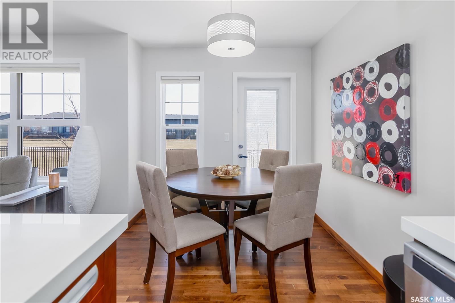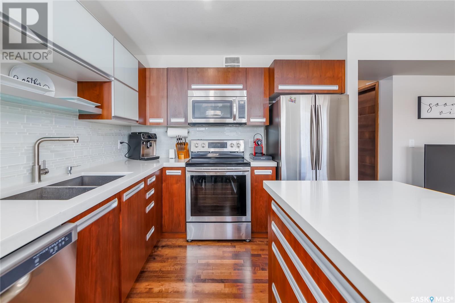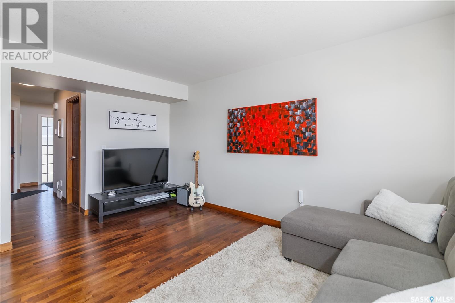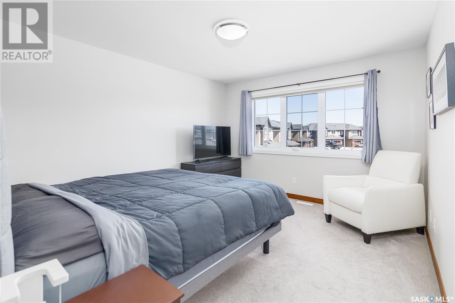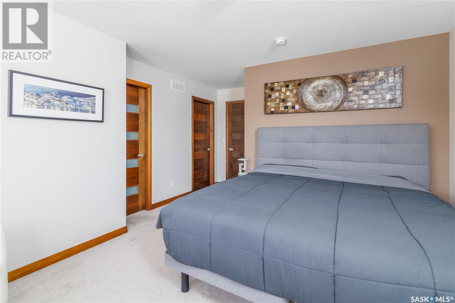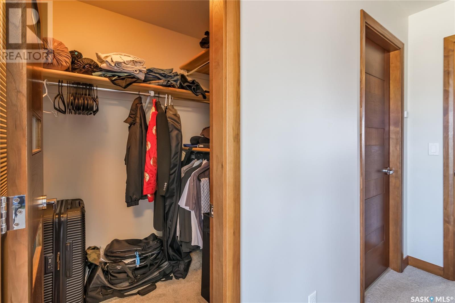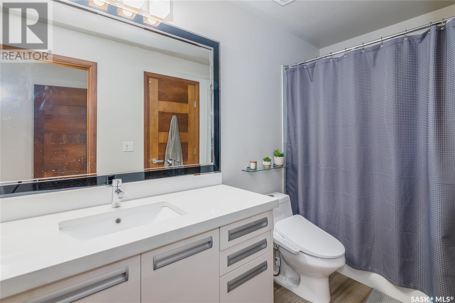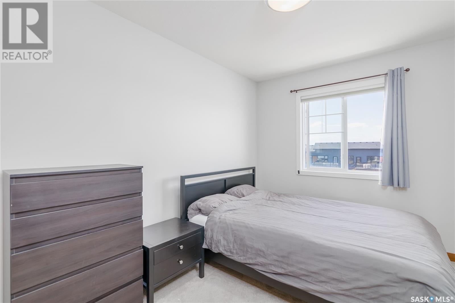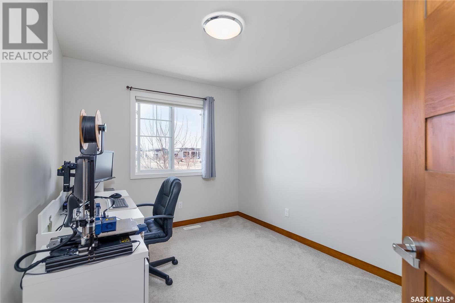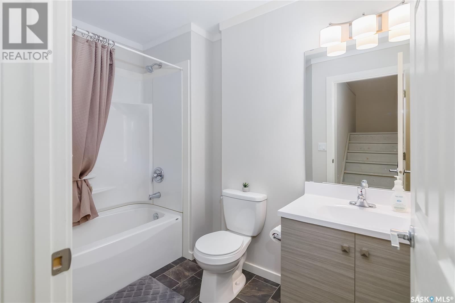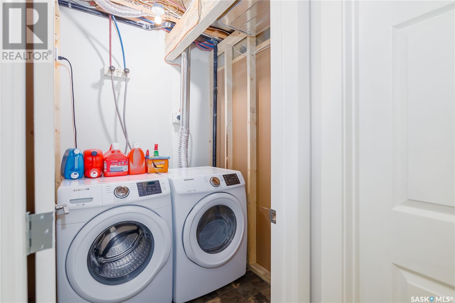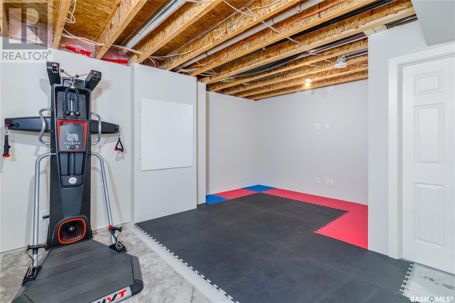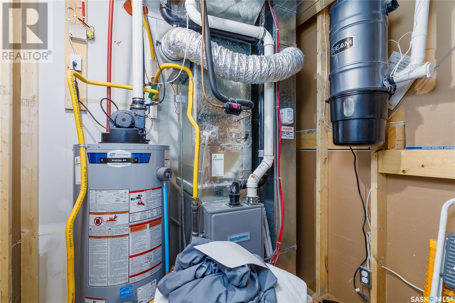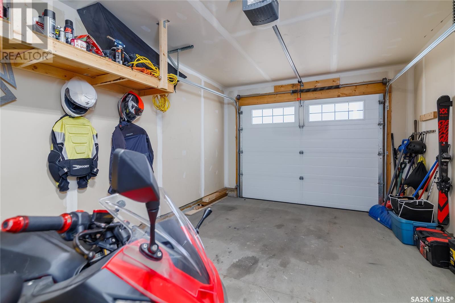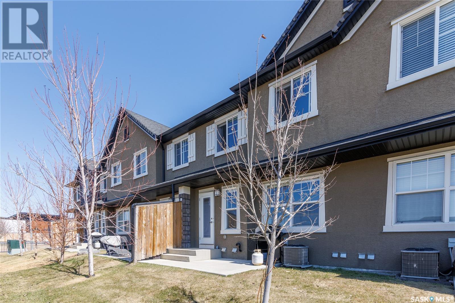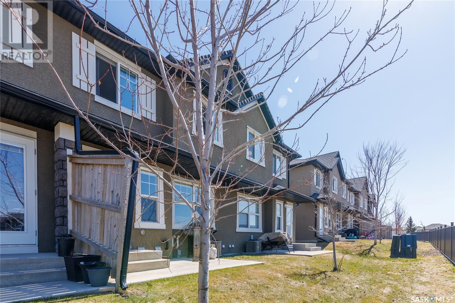304 2007 Pohorecky Crescent Saskatoon, Saskatchewan S7W 0V3
$329,900Maintenance,
$361 Monthly
Maintenance,
$361 MonthlyThis impeccable home is perfectly tailored for family living, conveniently located near schools, parks, and extensive walking paths. The approach to the home reveals a chic facade and an attached single-car garage with a concrete driveway for extra parking. Stepping inside, you are greeted by a luxurious finishing package that features New York Style cabinetry, stainless steel glass railings, soft close hardware, quartz countertops with designer stainless steel undermount sinks, and a sophisticated white glass backsplash. The main level is adorned with fashionable maple hardwood flooring, walnut doors and trim, Travertine tile, and premium carpeting, while the home's exterior showcases a tasteful mix of stone and stucco. The second floor hosts three bedrooms, including an oversized master bedroom that promises a private retreat. The basement is partially finished and requires only flooring and ceiling to realize its full potential. Enhancements include all-new LED lighting, new blinds, security cameras, and keyless entry, making this a smart home equipped for modern living and convenience. (id:51699)
Property Details
| MLS® Number | SK966856 |
| Property Type | Single Family |
| Neigbourhood | Evergreen |
| Community Features | Pets Allowed With Restrictions |
| Structure | Patio(s) |
Building
| Bathroom Total | 3 |
| Bedrooms Total | 3 |
| Appliances | Washer, Refrigerator, Dishwasher, Dryer, Window Coverings, Garage Door Opener Remote(s), Hood Fan, Stove |
| Basement Development | Partially Finished |
| Basement Type | Full (partially Finished) |
| Constructed Date | 2015 |
| Cooling Type | Central Air Conditioning |
| Heating Fuel | Natural Gas |
| Heating Type | Forced Air |
| Size Interior | 1253 Sqft |
| Type | Row / Townhouse |
Parking
| Attached Garage | |
| Other | |
| Parking Space(s) | 2 |
Land
| Acreage | No |
Rooms
| Level | Type | Length | Width | Dimensions |
|---|---|---|---|---|
| Second Level | Primary Bedroom | 13 ft | 17 ft ,6 in | 13 ft x 17 ft ,6 in |
| Second Level | Bedroom | 8 ft ,11 in | 12 ft ,2 in | 8 ft ,11 in x 12 ft ,2 in |
| Second Level | Bedroom | 8 ft ,10 in | 11 ft ,6 in | 8 ft ,10 in x 11 ft ,6 in |
| Second Level | 4pc Bathroom | Measurements not available | ||
| Basement | Family Room | 18 ft ,2 in | 17 ft ,3 in | 18 ft ,2 in x 17 ft ,3 in |
| Basement | 4pc Bathroom | Measurements not available | ||
| Basement | Utility Room | Measurements not available | ||
| Main Level | Kitchen | 9 ft ,10 in | 10 ft ,2 in | 9 ft ,10 in x 10 ft ,2 in |
| Main Level | Dining Room | 9 ft ,10 in | 7 ft ,4 in | 9 ft ,10 in x 7 ft ,4 in |
| Main Level | Living Room | 9 ft ,10 in | 16 ft | 9 ft ,10 in x 16 ft |
| Main Level | 2pc Bathroom | Measurements not available |
https://www.realtor.ca/real-estate/26792110/304-2007-pohorecky-crescent-saskatoon-evergreen
Interested?
Contact us for more information

