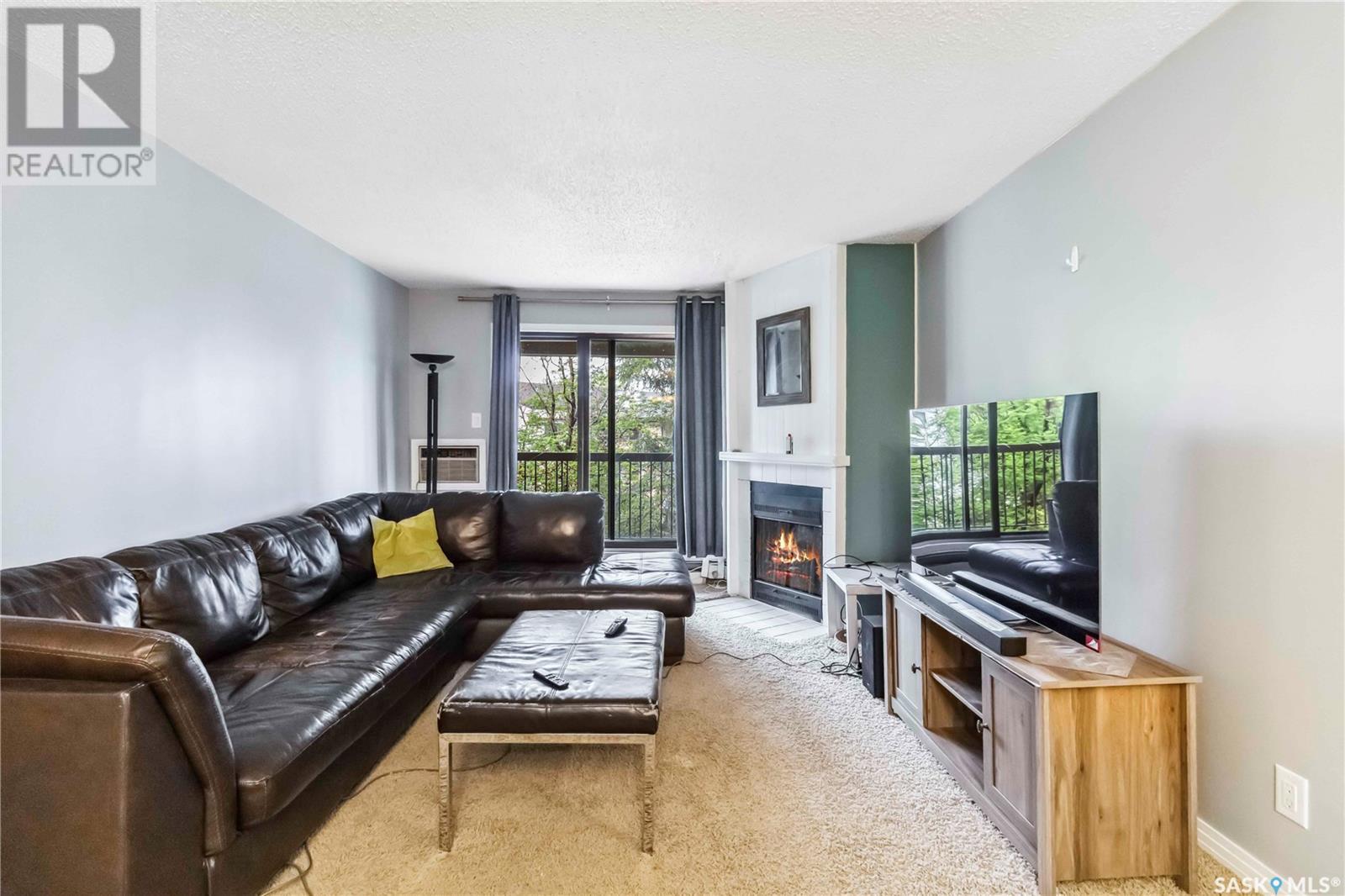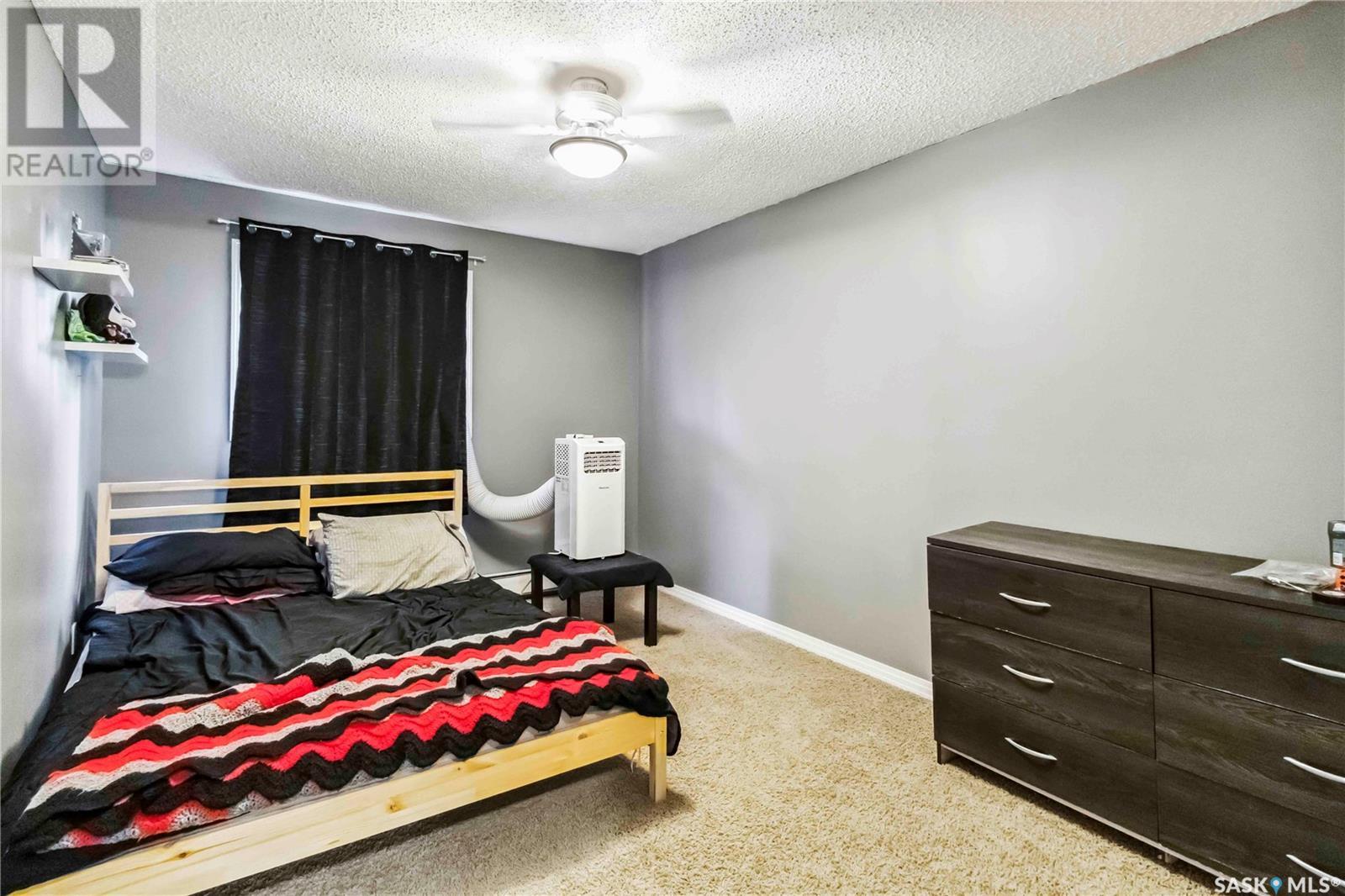304 265 Kingsmere Boulevard Saskatoon, Saskatchewan S7J 4J6
$174,900Maintenance,
$403 Monthly
Maintenance,
$403 MonthlyTop Floor 2-Bedroom Condo with Private Southeast-Facing Balcony & Access to Rec Centre. Welcome to this bright and inviting 867 sq. ft. apartment-style condo, perfectly situated on the top (3rd) floor for added privacy and quiet living. This well-maintained unit features 2 spacious bedrooms and 1 full bathroom, offering comfortable and functional living space. Enjoy your morning coffee or unwind in the evening on your private southeast-facing balcony, surrounded by mature trees that provide natural shade and a sense of peaceful seclusion. Residents also have exclusive access to a detached recreation centre, equipped with fitness and games equipment—perfect for staying active year-round. For families or visiting guests, the outdoor playground and park area provide a great space to relax and play. Whether you're a first-time buyer, downsizing, or looking for a low-maintenance lifestyle, this top-floor condo checks all the boxes. Don’t miss your chance to make this charming unit your next home! (id:51699)
Property Details
| MLS® Number | SK006685 |
| Property Type | Single Family |
| Neigbourhood | Lakeview SA |
| Community Features | Pets Allowed With Restrictions |
| Features | Treed, Balcony |
| Structure | Playground |
Building
| Bathroom Total | 1 |
| Bedrooms Total | 2 |
| Amenities | Recreation Centre, Exercise Centre |
| Appliances | Washer, Refrigerator, Dishwasher, Dryer, Window Coverings, Hood Fan, Play Structure, Stove |
| Architectural Style | Low Rise |
| Constructed Date | 1983 |
| Cooling Type | Wall Unit |
| Heating Type | Baseboard Heaters, Hot Water |
| Size Interior | 867 Sqft |
| Type | Apartment |
Parking
| Surfaced | 1 |
| Other | |
| Parking Space(s) | 1 |
Land
| Acreage | No |
Rooms
| Level | Type | Length | Width | Dimensions |
|---|---|---|---|---|
| Main Level | Kitchen | 7 ft ,8 in | 11 ft ,8 in | 7 ft ,8 in x 11 ft ,8 in |
| Main Level | Dining Room | 9 ft ,11 in | 10 ft ,8 in | 9 ft ,11 in x 10 ft ,8 in |
| Main Level | Living Room | 11 ft ,7 in | 14 ft | 11 ft ,7 in x 14 ft |
| Main Level | Bedroom | 10 ft | 13 ft ,8 in | 10 ft x 13 ft ,8 in |
| Main Level | Bedroom | 9 ft ,8 in | 11 ft ,3 in | 9 ft ,8 in x 11 ft ,3 in |
| Main Level | 4pc Bathroom | Measurements not available | ||
| Main Level | Laundry Room | Measurements not available |
https://www.realtor.ca/real-estate/28355639/304-265-kingsmere-boulevard-saskatoon-lakeview-sa
Interested?
Contact us for more information
































