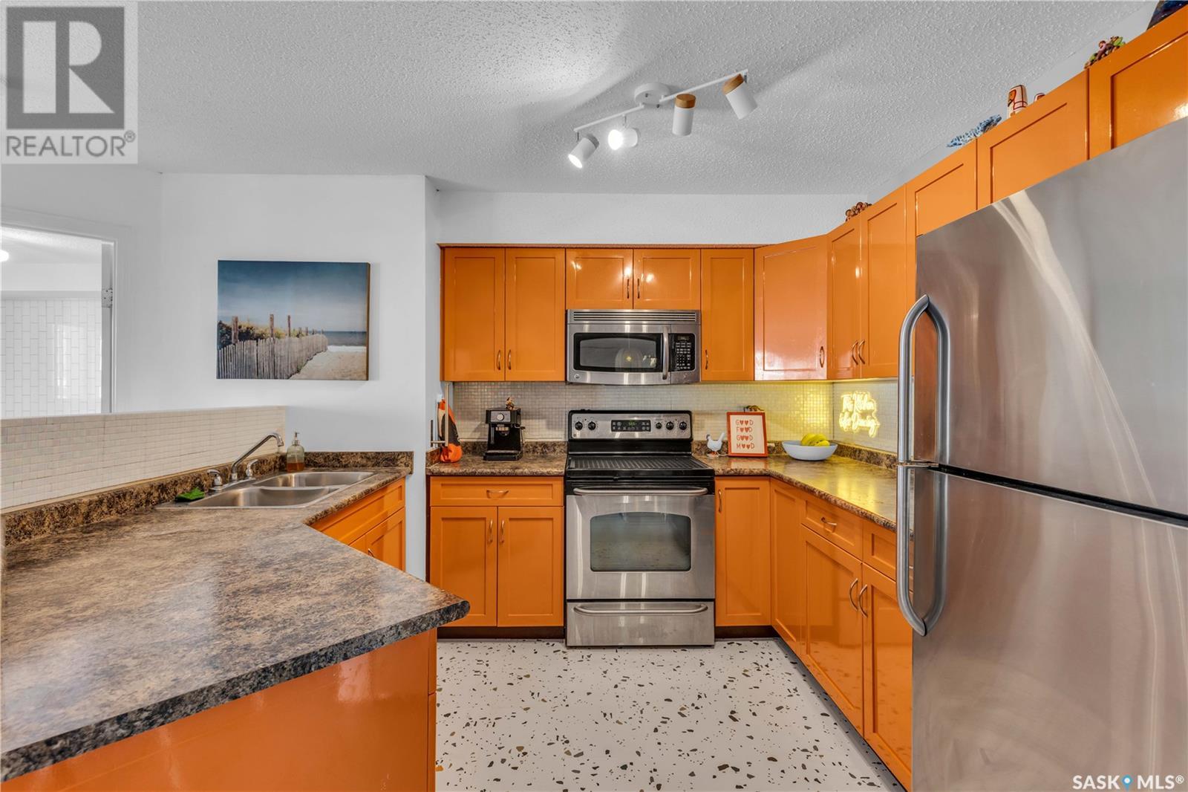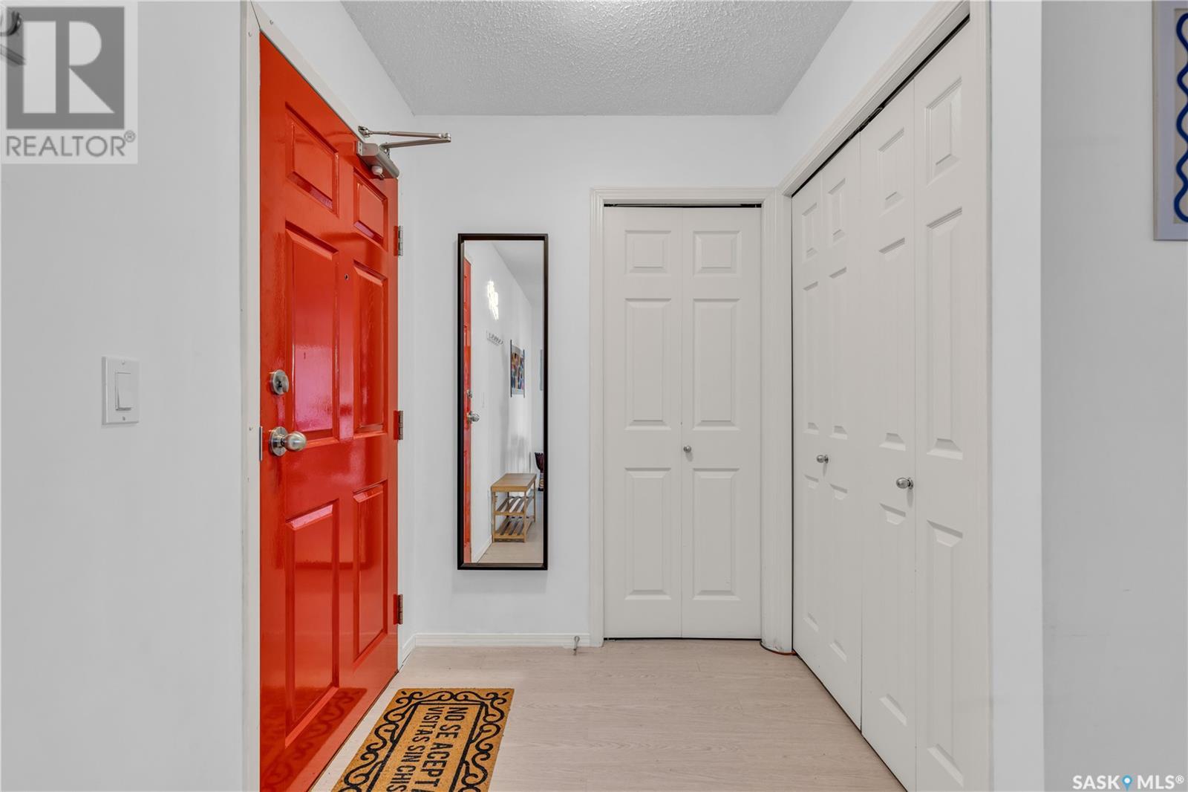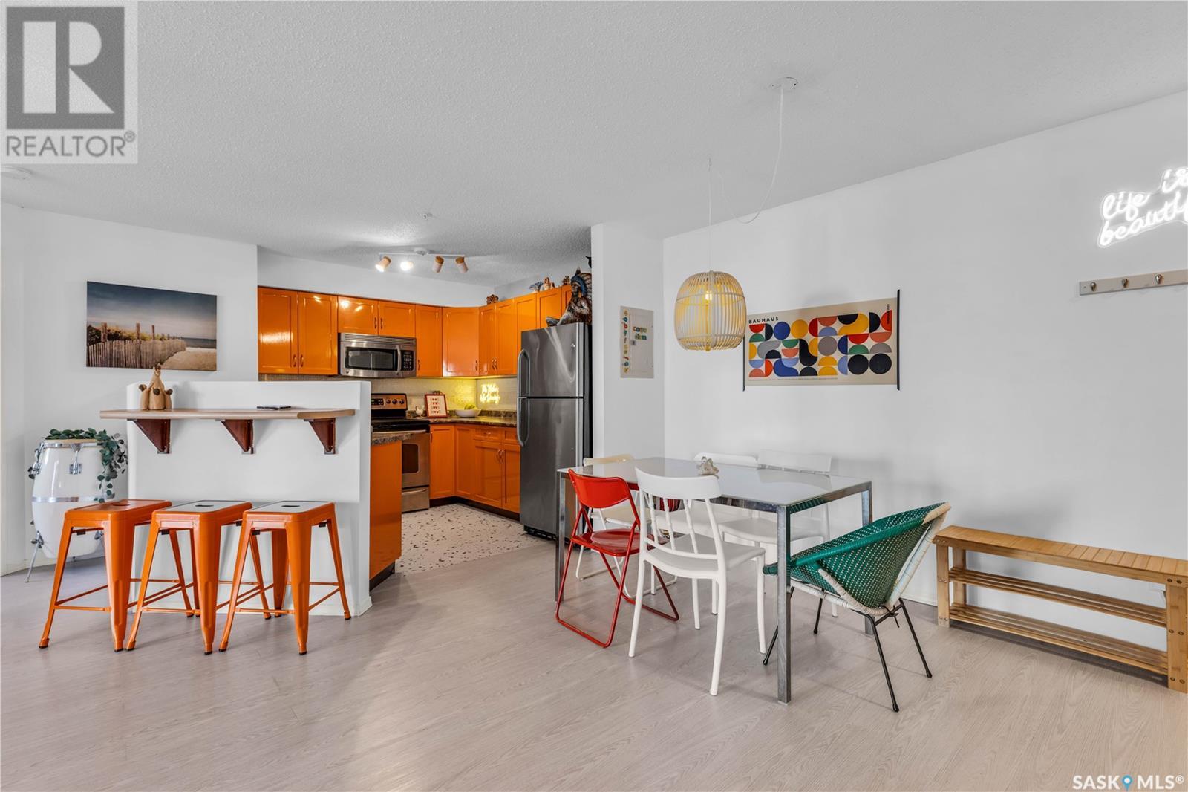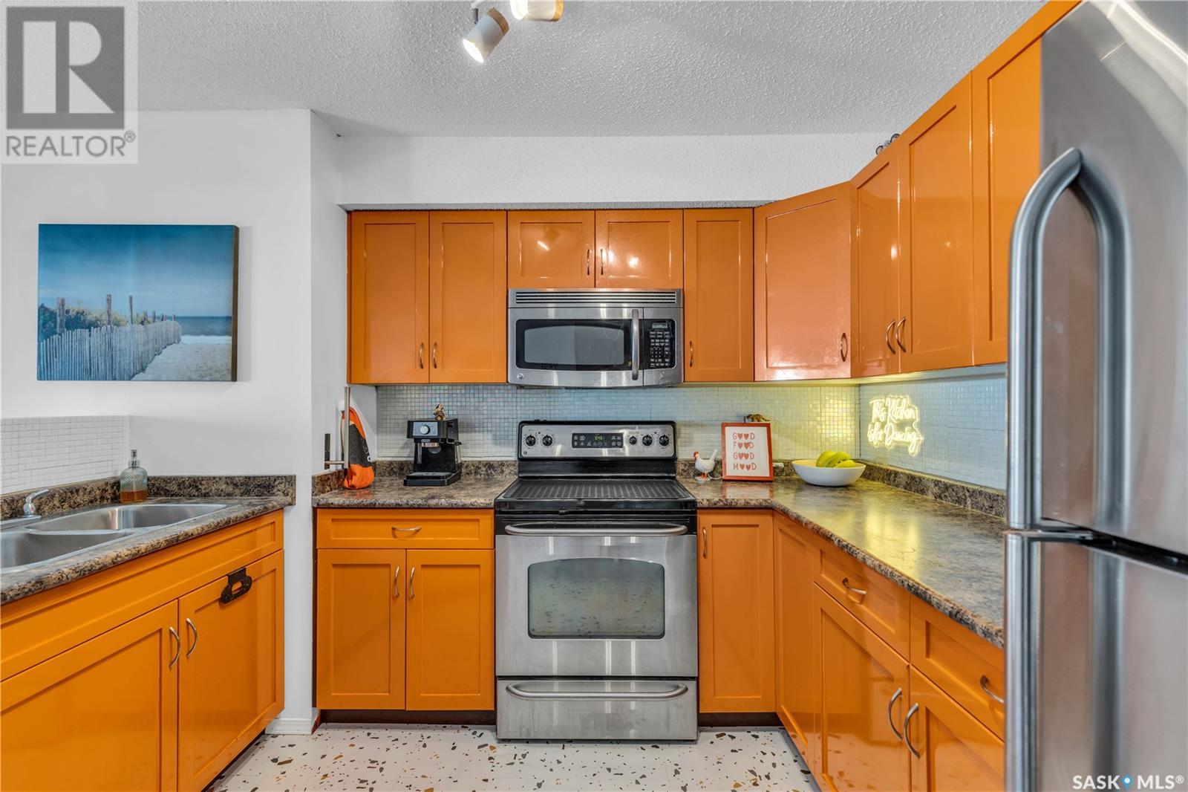304 303 Lowe Road Saskatoon, Saskatchewan S7S 1P2
$254,900Maintenance,
$528.15 Monthly
Maintenance,
$528.15 MonthlyWelcome to this bright and beautiful 3rd-floor condo in University Heights! Walking distance to many amenities, this unit has undergone recent renovations to take it from dark and gloomy to bright and unique. The primary bedroom features a large walk-through closet to a 4-piece bathroom. There is an additional bedroom and bathroom in this unit, making it perfect for families, University students, young professionals, or someone downsizing! There is a bus stop near the front, making it very easy to access the University and other areas of the city. The open concept kitchen and living space is something you don't often see in a condo. This unit also comes with in-suite laundry and one underground parking stall. There is a gym on the main floor for your convenience. Just steps out the front door, you will find three grocery stores, many restaurants, medical centres, a daycare, and the amazing Forestry Farm Park & Zoo! Make this condo with amazing energy your next home and contact your Realtor® today for a private viewing! (id:51699)
Open House
This property has open houses!
12:00 pm
Ends at:2:00 pm
Property Details
| MLS® Number | SK003693 |
| Property Type | Single Family |
| Neigbourhood | University Heights |
| Community Features | Pets Allowed With Restrictions |
| Features | Elevator, Balcony |
Building
| Bathroom Total | 2 |
| Bedrooms Total | 2 |
| Amenities | Recreation Centre, Exercise Centre |
| Appliances | Washer, Refrigerator, Dishwasher, Dryer, Microwave, Window Coverings, Garage Door Opener Remote(s), Stove |
| Architectural Style | High Rise |
| Constructed Date | 2007 |
| Heating Type | Hot Water |
| Size Interior | 883 Sqft |
| Type | Apartment |
Parking
| Underground | 1 |
| Other | |
| Heated Garage | |
| Parking Space(s) | 1 |
Land
| Acreage | No |
Rooms
| Level | Type | Length | Width | Dimensions |
|---|---|---|---|---|
| Main Level | Dining Room | 7 ft ,9 in | 8 ft ,9 in | 7 ft ,9 in x 8 ft ,9 in |
| Main Level | Kitchen | 10 ft ,5 in | 8 ft ,5 in | 10 ft ,5 in x 8 ft ,5 in |
| Main Level | Bedroom | 9 ft | 10 ft | 9 ft x 10 ft |
| Main Level | Primary Bedroom | 10 ft | 10 ft | 10 ft x 10 ft |
| Main Level | Living Room | 13 ft | 12 ft | 13 ft x 12 ft |
| Main Level | 4pc Bathroom | X x X | ||
| Main Level | 4pc Ensuite Bath | X x X |
https://www.realtor.ca/real-estate/28216423/304-303-lowe-road-saskatoon-university-heights
Interested?
Contact us for more information









































