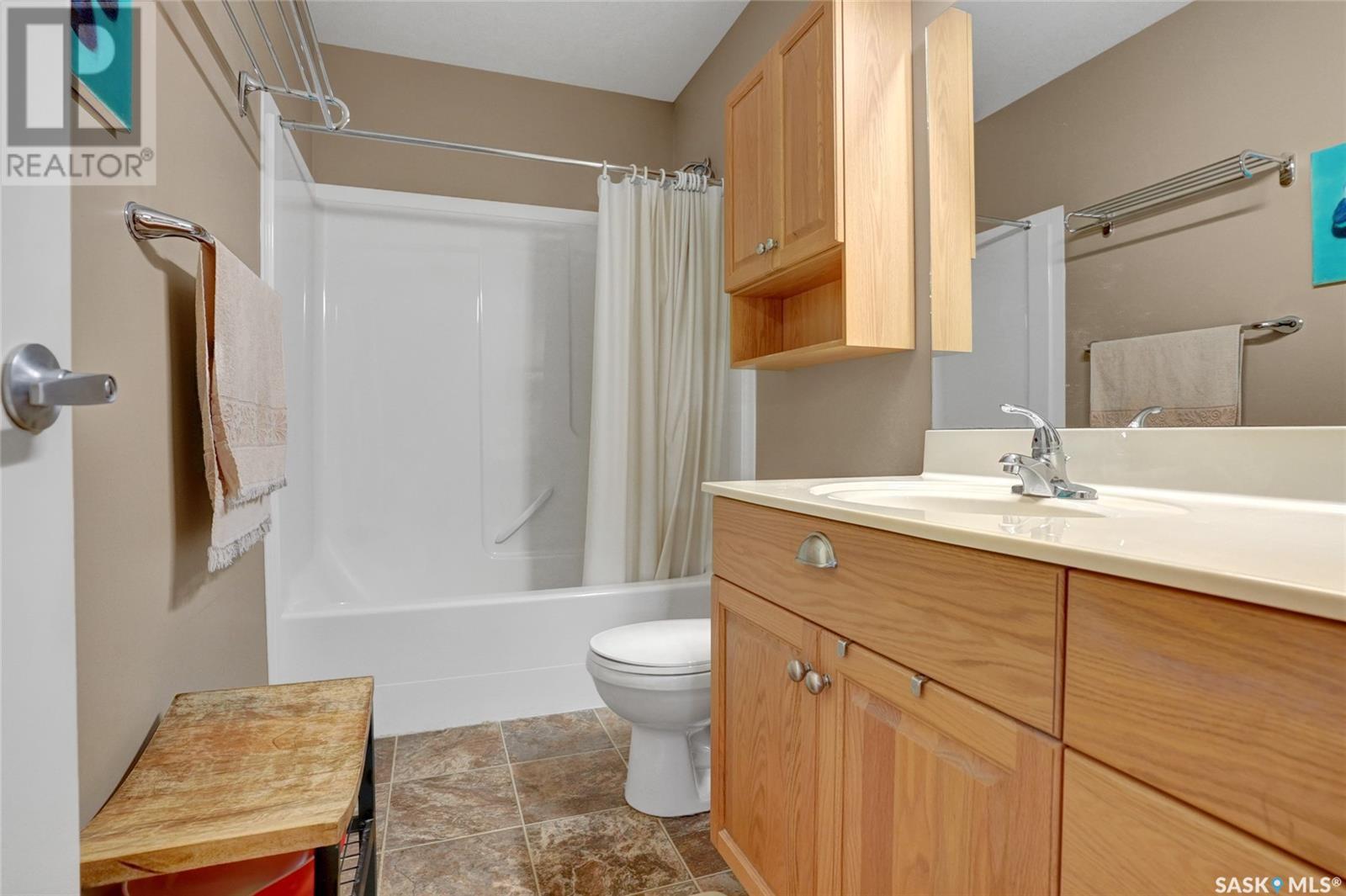304 4441 Nicurity Drive Regina, Saskatchewan S4X 0E4
$349,900Maintenance,
$525 Monthly
Maintenance,
$525 MonthlyTop-Floor Condo in a Sought-After Building – Rare Opportunity!" Rarely do units become available in this highly sought-after building, located in a fantastic neighborhood with exceptional amenities. This top-floor suite was hand-picked by the original owner and is now ready for its next chapter. The kitchen features classic oak cabinetry, a handy eating bar—perfect for your morning coffee—and comes with a full appliance package. A generous dinette area provides ample space for hosting family and friends around a large dining table.The inviting living room is bright and welcoming, with North/West -facing windows, a gas fireplace and a garden door leading to a private deck complete with a natural gas BBQ hookup/ BBQ included and access to the furnace room. The spacious laundry/utility room offers excellent storage, a washer, dryer, upright freezer, and easy accessibility. The primary bedroom includes a walk-in closet and a 3-piece ensuite, while the second bedroom is perfect as a guest room, den, or home office. This well-maintained building offers outstanding amenities, including: • Two guest suites ($50/night) with private baths • A lower-level amenities room • One underground and one surface parking stall, plus two storage areas in the parkade. Don’t miss this rare chance to own a move-in-ready, top-floor condo in one of the most desirable buildings in the area! (id:51699)
Property Details
| MLS® Number | SK008869 |
| Property Type | Single Family |
| Neigbourhood | Lakeridge RG |
| Community Features | Pets Not Allowed |
| Features | Treed, Elevator, Wheelchair Access, Balcony |
Building
| Bathroom Total | 2 |
| Bedrooms Total | 2 |
| Amenities | Guest Suite |
| Appliances | Washer, Refrigerator, Intercom, Dishwasher, Dryer, Microwave, Freezer, Window Coverings, Garage Door Opener Remote(s), Stove |
| Architectural Style | Low Rise |
| Constructed Date | 2009 |
| Cooling Type | Central Air Conditioning |
| Fireplace Fuel | Gas |
| Fireplace Present | Yes |
| Fireplace Type | Conventional |
| Heating Fuel | Natural Gas |
| Heating Type | Forced Air |
| Size Interior | 1234 Sqft |
| Type | Apartment |
Parking
| Underground | 1 |
| Other | |
| Heated Garage | |
| Parking Space(s) | 1 |
Land
| Acreage | No |
| Landscape Features | Lawn |
Rooms
| Level | Type | Length | Width | Dimensions |
|---|---|---|---|---|
| Main Level | Living Room | 19 ft | 16 ft ,9 in | 19 ft x 16 ft ,9 in |
| Main Level | Dining Room | 14 ft | 10 ft ,9 in | 14 ft x 10 ft ,9 in |
| Main Level | Kitchen | 12 ft ,5 in | 8 ft ,8 in | 12 ft ,5 in x 8 ft ,8 in |
| Main Level | 4pc Bathroom | - x - | ||
| Main Level | Bedroom | 12 ft ,10 in | 9 ft ,6 in | 12 ft ,10 in x 9 ft ,6 in |
| Main Level | Primary Bedroom | 15 ft | 10 ft ,5 in | 15 ft x 10 ft ,5 in |
| Main Level | 3pc Ensuite Bath | - x - | ||
| Main Level | Laundry Room | - x - |
https://www.realtor.ca/real-estate/28443549/304-4441-nicurity-drive-regina-lakeridge-rg
Interested?
Contact us for more information





























