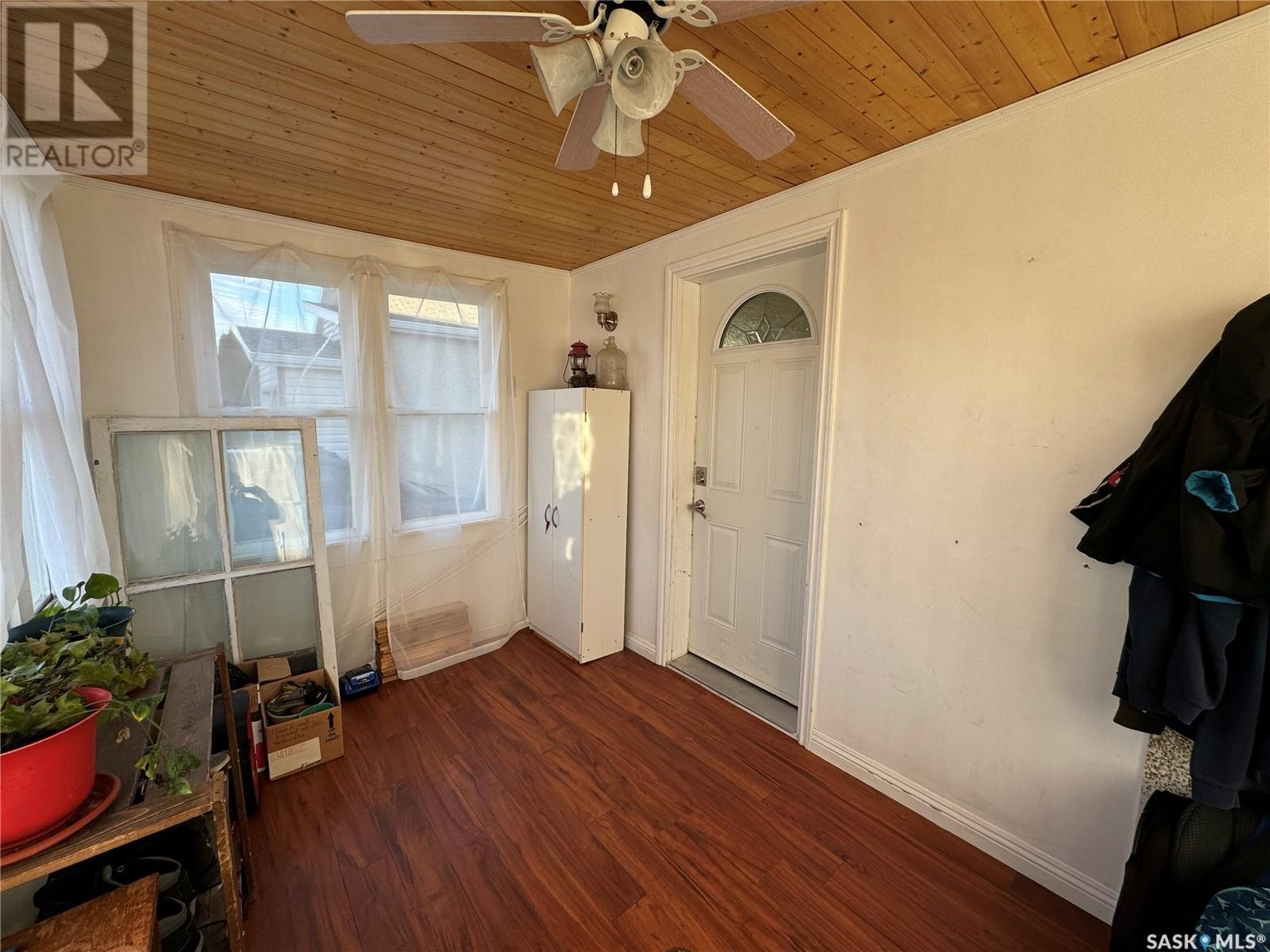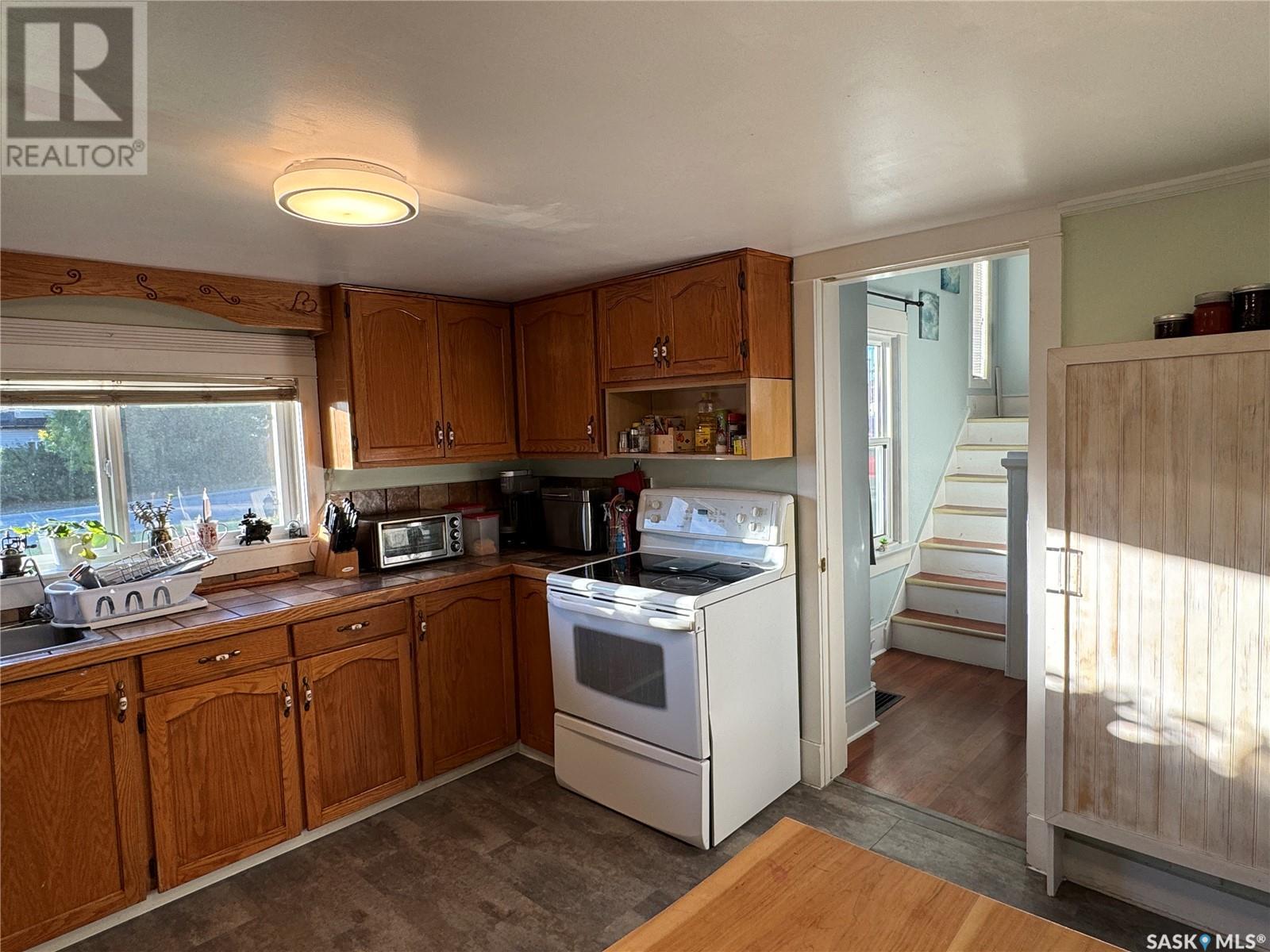4 Bedroom
1 Bathroom
900 sqft
Forced Air
Lawn
$149,000
Step inside this charming 1 1/2 story, 4-bedroom home, where a bright and sunny veranda welcomes you. The main floor features an office/den area, ideal for working from home or as a quiet reading nook. The living room provides a warm and inviting space to relax, while the kitchen includes an eat-in dining area for casual meals. A cozy bedroom and a 4-piece bathroom complete the main level, offering convenience and comfort. Upstairs, you’ll find two additional bedrooms, each with their own character and charm. The partially finished basement offers even more space, with a fourth bedroom that has been recently added. This basement bedroom includes a new window, insulated walls, updated electrical, and fresh paint & flooring, creating a comfortable and private retreat. The basement also houses a laundry room and a utility room, providing practical functionality to the home. Throughout the home, updates like new light fixtures, fresh paint, and updated flooring create a welcoming atmosphere. Outside, the fenced yard offers space for outdoor enjoyment, while the single driveway provides off-street parking. Exterior updates, including new windows, siding, metal fascia, soffit, and eavestroughs, give the home a fresh, clean look that’s ready for you to enjoy. This home is the perfect mix of charm and updates, waiting for its next owner to add their own personal touch! *EDIT - New HE furnace installed March 2025 (id:51699)
Property Details
|
MLS® Number
|
SK985101 |
|
Property Type
|
Single Family |
|
Features
|
Treed, Rectangular |
Building
|
Bathroom Total
|
1 |
|
Bedrooms Total
|
4 |
|
Appliances
|
Washer, Refrigerator, Dryer, Stove |
|
Basement Development
|
Partially Finished |
|
Basement Type
|
Partial (partially Finished) |
|
Constructed Date
|
1924 |
|
Heating Fuel
|
Natural Gas |
|
Heating Type
|
Forced Air |
|
Stories Total
|
2 |
|
Size Interior
|
900 Sqft |
|
Type
|
House |
Parking
|
None
|
|
|
Gravel
|
|
|
Parking Space(s)
|
1 |
Land
|
Acreage
|
No |
|
Fence Type
|
Fence |
|
Landscape Features
|
Lawn |
|
Size Frontage
|
50 Ft |
|
Size Irregular
|
7000.00 |
|
Size Total
|
7000 Sqft |
|
Size Total Text
|
7000 Sqft |
Rooms
| Level |
Type |
Length |
Width |
Dimensions |
|
Second Level |
Bedroom |
|
|
12' 4'' x 8' 6'' |
|
Second Level |
Bedroom |
|
|
11' 9'' x 10' 2'' |
|
Basement |
Laundry Room |
|
|
9' 10'' x 8' 10'' |
|
Basement |
Utility Room |
|
|
10' x 8' 10'' |
|
Basement |
Bedroom |
|
|
12' 10'' x 14' 3'' |
|
Main Level |
Kitchen |
|
|
12' 6'' x 11' 6'' |
|
Main Level |
Living Room |
|
|
12' 3'' x 12' 3'' |
|
Main Level |
Den |
|
|
11' x 7' 1'' |
|
Main Level |
Bedroom |
|
|
10' 2'' x 6' 9'' |
|
Main Level |
4pc Bathroom |
|
|
8' 6'' x 5' 11'' |
|
Main Level |
Enclosed Porch |
|
|
8' 7'' x 5' 4'' |
|
Main Level |
Sunroom |
|
|
13' 7'' x 7' 2'' |
https://www.realtor.ca/real-estate/27496475/304-4th-avenue-e-biggar





































