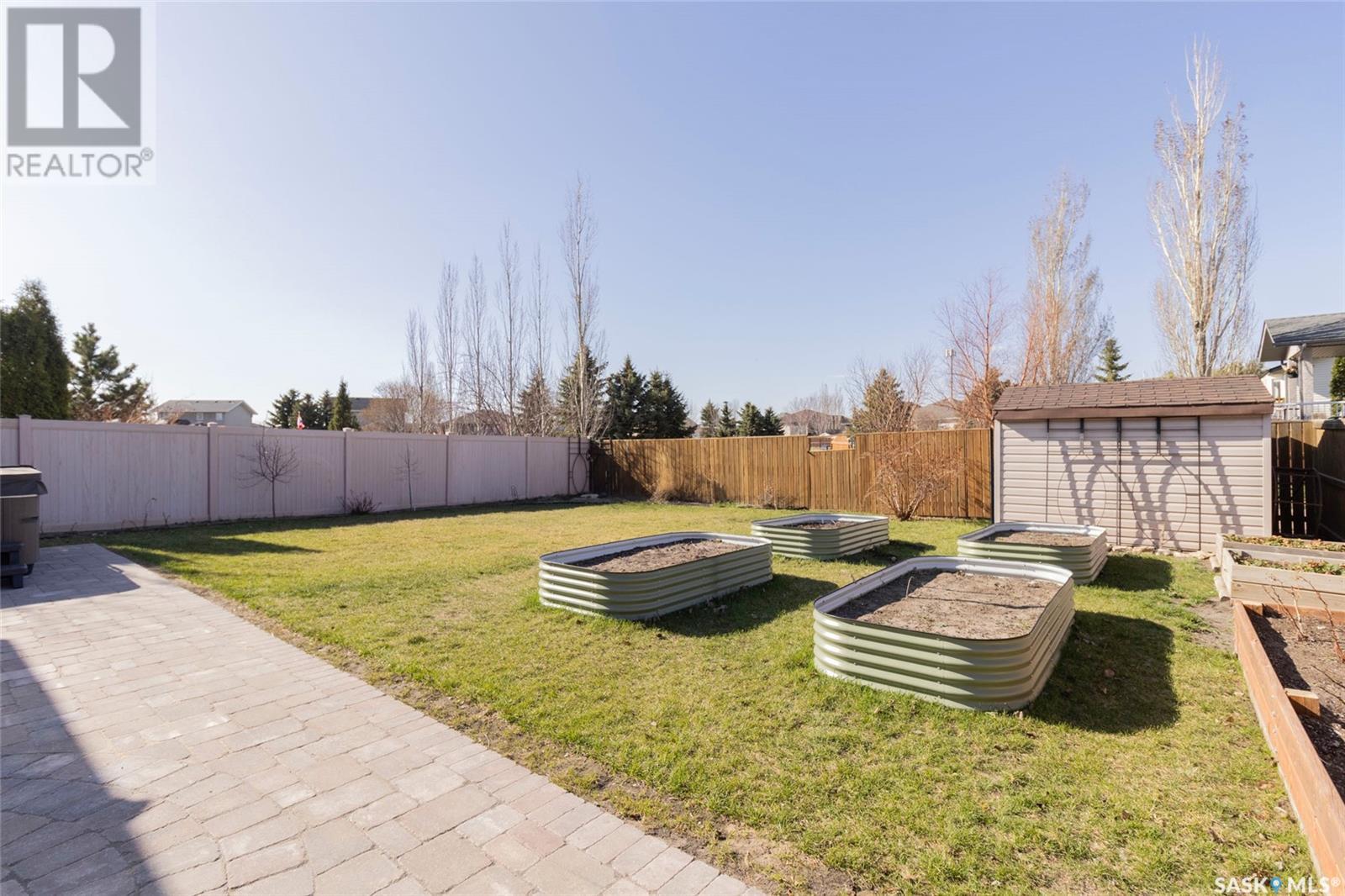4 Bedroom
3 Bathroom
1282 sqft
Bi-Level
Central Air Conditioning, Air Exchanger
Forced Air
Lawn, Underground Sprinkler, Garden Area
$505,000
304 Brooklyn Crescent hits the market. This 2005 bi-level home is 1282 sq feet. 4 bedrooms plus a den/office, 3 baths. This bi-level actually has a nice foyer when you come in by nice I mean space not just up or down you go. Kick the shoes off, come in from garage area just space that is needed. Up top living room sits front of the house...leaving the kitchen and dining at back to look over the kids in the yard..the yard is where they did the work..patio door onto upper deck with sitting area then going down is extensive brick work (patio) hot tub area, raised garden beds, sandbox tucked in corner with some shade..back gate to escape to the park. Back to the upstairs it's the 3 bedrooms, 4 pc main bath, 3 pc ensuite. Downstairs is large family room with them big windows that the bi-level style provides, den/office, bedroom, laundry, 3pc bath and utility room. Garage with direct access is 22x24. All appliances included. Central air yes! Listed at $505,000. With delayed presentation of offers May 8, 2025 12PM. (id:51699)
Property Details
|
MLS® Number
|
SK004647 |
|
Property Type
|
Single Family |
|
Features
|
Rectangular, Double Width Or More Driveway |
|
Structure
|
Deck, Patio(s) |
Building
|
Bathroom Total
|
3 |
|
Bedrooms Total
|
4 |
|
Appliances
|
Washer, Refrigerator, Dishwasher, Dryer, Microwave, Window Coverings, Garage Door Opener Remote(s), Storage Shed, Stove |
|
Architectural Style
|
Bi-level |
|
Basement Development
|
Finished |
|
Basement Type
|
Full (finished) |
|
Constructed Date
|
2005 |
|
Cooling Type
|
Central Air Conditioning, Air Exchanger |
|
Heating Fuel
|
Natural Gas |
|
Heating Type
|
Forced Air |
|
Size Interior
|
1282 Sqft |
|
Type
|
House |
Parking
|
Attached Garage
|
|
|
Parking Space(s)
|
4 |
Land
|
Acreage
|
No |
|
Fence Type
|
Fence |
|
Landscape Features
|
Lawn, Underground Sprinkler, Garden Area |
|
Size Frontage
|
53 Ft |
|
Size Irregular
|
53x132 |
|
Size Total Text
|
53x132 |
Rooms
| Level |
Type |
Length |
Width |
Dimensions |
|
Basement |
Family Room |
27 ft ,11 in |
15 ft ,11 in |
27 ft ,11 in x 15 ft ,11 in |
|
Basement |
Bedroom |
11 ft ,6 in |
11 ft ,1 in |
11 ft ,6 in x 11 ft ,1 in |
|
Basement |
Den |
10 ft ,7 in |
9 ft ,1 in |
10 ft ,7 in x 9 ft ,1 in |
|
Basement |
3pc Bathroom |
9 ft ,1 in |
5 ft ,1 in |
9 ft ,1 in x 5 ft ,1 in |
|
Basement |
Other |
|
|
Measurements not available |
|
Basement |
Laundry Room |
|
|
Measurements not available |
|
Main Level |
Foyer |
7 ft ,1 in |
6 ft ,7 in |
7 ft ,1 in x 6 ft ,7 in |
|
Main Level |
Kitchen |
9 ft ,1 in |
12 ft ,7 in |
9 ft ,1 in x 12 ft ,7 in |
|
Main Level |
Living Room |
16 ft ,4 in |
13 ft |
16 ft ,4 in x 13 ft |
|
Main Level |
Dining Room |
11 ft ,5 in |
9 ft ,4 in |
11 ft ,5 in x 9 ft ,4 in |
|
Main Level |
Primary Bedroom |
11 ft ,7 in |
13 ft ,8 in |
11 ft ,7 in x 13 ft ,8 in |
|
Main Level |
Bedroom |
10 ft ,5 in |
10 ft ,7 in |
10 ft ,5 in x 10 ft ,7 in |
|
Main Level |
Bedroom |
10 ft ,7 in |
10 ft ,5 in |
10 ft ,7 in x 10 ft ,5 in |
|
Main Level |
4pc Bathroom |
8 ft ,2 in |
4 ft ,10 in |
8 ft ,2 in x 4 ft ,10 in |
|
Main Level |
3pc Bathroom |
5 ft ,10 in |
6 ft ,11 in |
5 ft ,10 in x 6 ft ,11 in |
https://www.realtor.ca/real-estate/28261192/304-brooklyn-crescent-warman







































