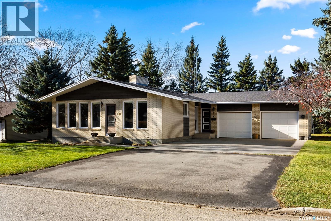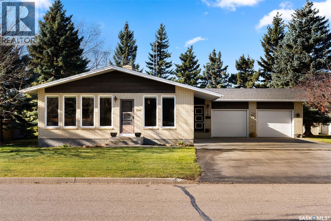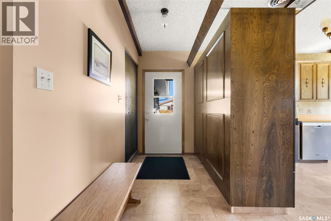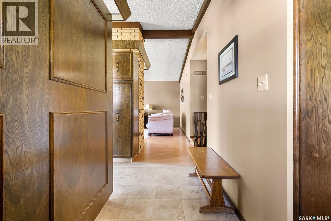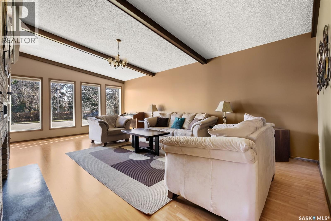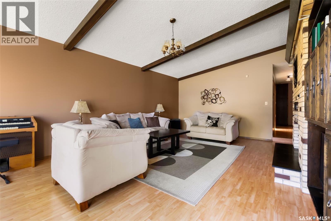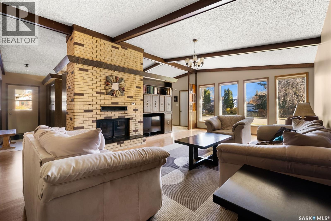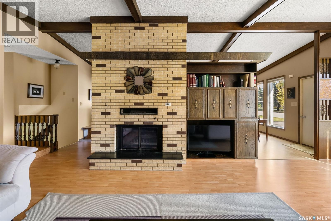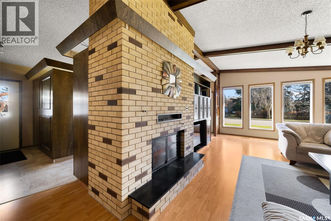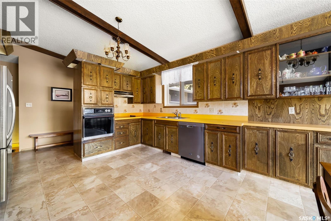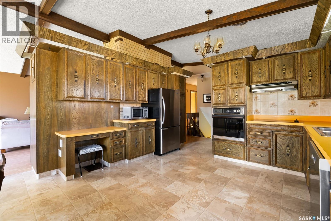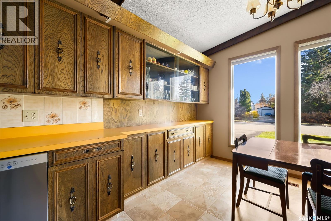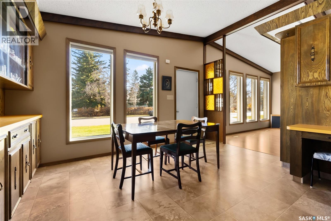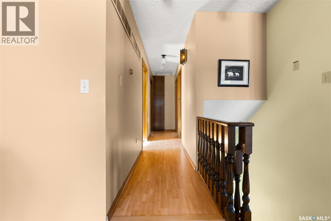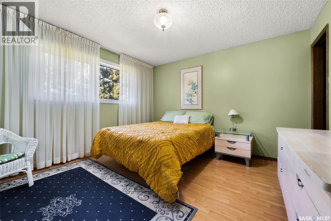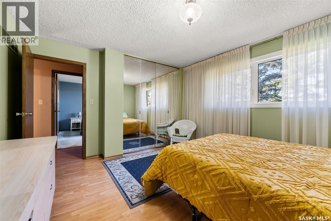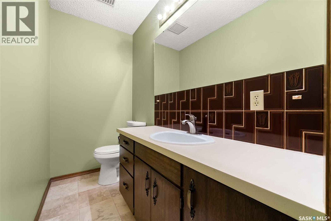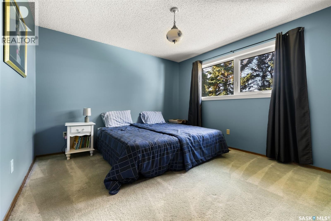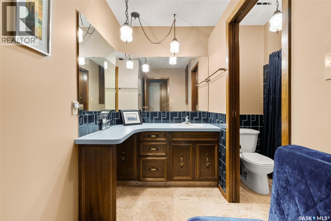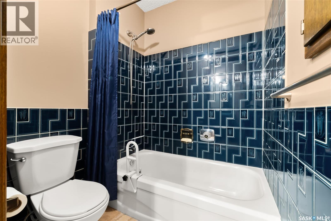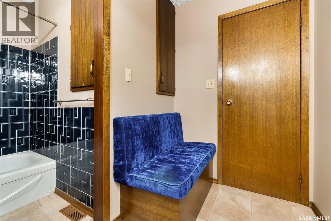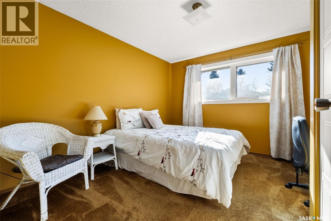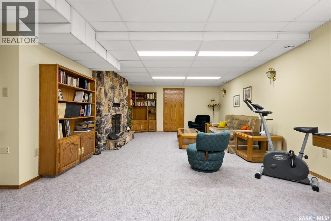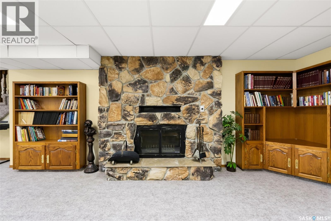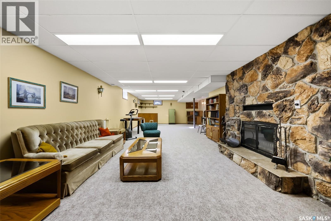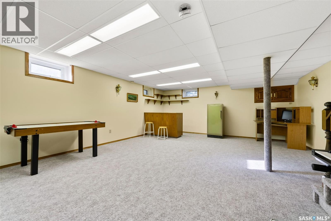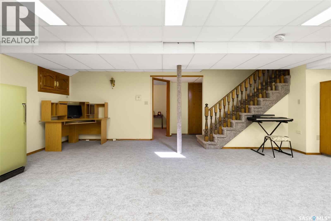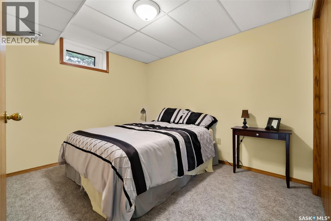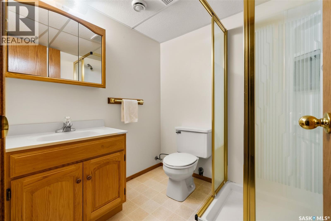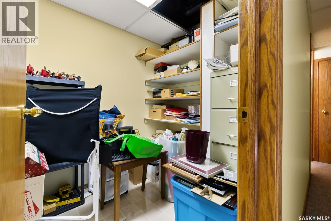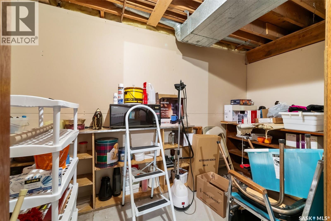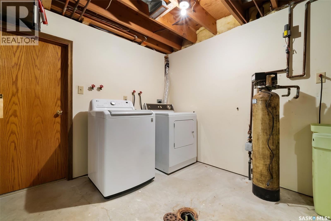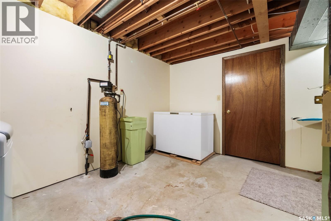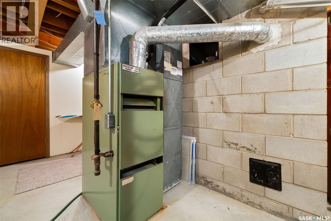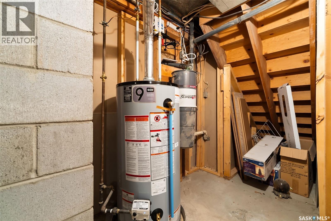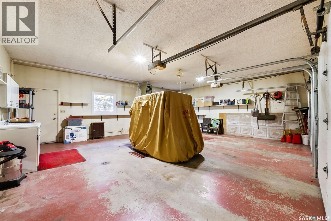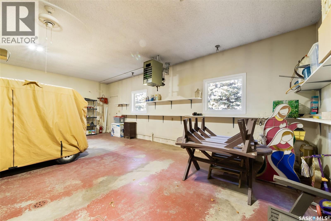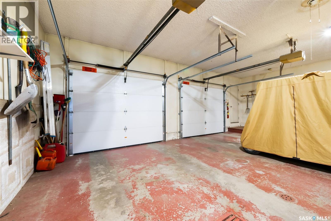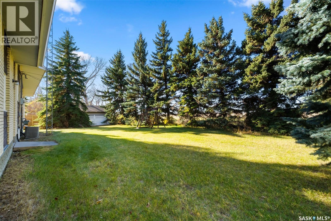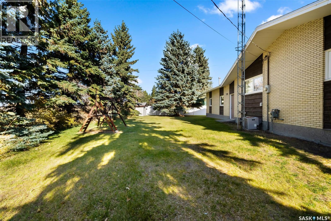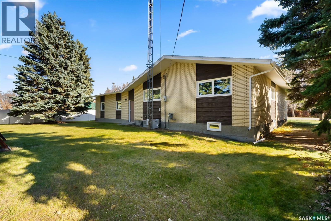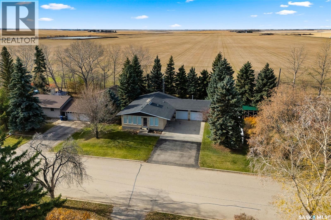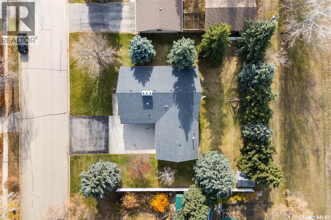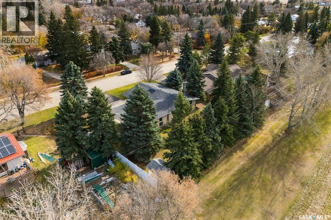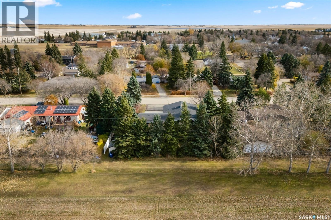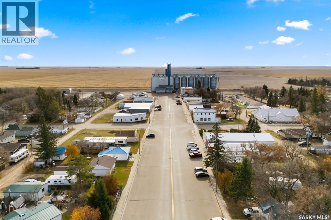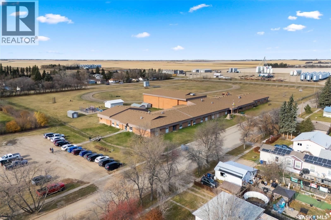4 Bedroom
3 Bathroom
1440 sqft
Bungalow
Fireplace
Central Air Conditioning
Forced Air
Lawn
$275,000
Welcome to 304 Donald Street — a lovingly maintained, original-owner bungalow offering the perfect blend of space, comfort, and small-town charm. With 1,440 sq. ft. on the main floor and a fully finished basement, this move-in-ready home has room for the whole family and then some! Step inside and be greeted by a spacious kitchen featuring generous cabinetry, abundant counter space, and built-in appliances — the ideal setup for home-cooked meals and family gatherings. The dining area flows effortlessly into a stunning living room with vaulted ceilings, a cozy wood-burning fireplace, and large picture windows that flood the home with natural light. Upstairs, you’ll find three comfortable bedrooms and two bathrooms, including a primary suite with its own 2-piece ensuite. Downstairs adds even more versatility, offering a fourth bedroom, 3-piece bathroom, and a large family/recreation space complete with a second fireplace — perfect for movie nights or entertaining guests. The home sits on two lots backing onto open fields, offering peace, privacy, and gorgeous prairie views. Enjoy a heated 28x24 garage, updated shingles, central A/C, and plenty of storage throughout. Located in the friendly community of Cupar, just under an hour from Regina, this property offers incredible value — a spacious, well-cared-for home on a double lot for under $300,000. Move-in ready. Spacious. Affordable. Your new chapter starts here at 304 Donald Street! (id:51699)
Property Details
|
MLS® Number
|
SK021892 |
|
Property Type
|
Single Family |
|
Features
|
Treed |
Building
|
Bathroom Total
|
3 |
|
Bedrooms Total
|
4 |
|
Appliances
|
Washer, Refrigerator, Dishwasher, Dryer, Microwave, Freezer, Oven - Built-in, Window Coverings, Garage Door Opener Remote(s), Hood Fan, Play Structure, Storage Shed, Stove |
|
Architectural Style
|
Bungalow |
|
Basement Development
|
Finished |
|
Basement Type
|
Full (finished) |
|
Constructed Date
|
1979 |
|
Cooling Type
|
Central Air Conditioning |
|
Fireplace Fuel
|
Wood |
|
Fireplace Present
|
Yes |
|
Fireplace Type
|
Conventional |
|
Heating Fuel
|
Natural Gas |
|
Heating Type
|
Forced Air |
|
Stories Total
|
1 |
|
Size Interior
|
1440 Sqft |
|
Type
|
House |
Parking
|
Attached Garage
|
|
|
R V
|
|
|
Heated Garage
|
|
|
Parking Space(s)
|
8 |
Land
|
Acreage
|
No |
|
Fence Type
|
Partially Fenced |
|
Landscape Features
|
Lawn |
|
Size Irregular
|
0.28 |
|
Size Total
|
0.28 Ac |
|
Size Total Text
|
0.28 Ac |
Rooms
| Level |
Type |
Length |
Width |
Dimensions |
|
Basement |
Family Room |
|
|
18'5 x 13'9 |
|
Basement |
Other |
|
|
20'11 x 18'6 |
|
Basement |
Bedroom |
|
|
10'9 x 9'2 |
|
Basement |
3pc Bathroom |
|
|
- x - |
|
Basement |
Laundry Room |
|
|
14' x 12'10 |
|
Basement |
Storage |
|
|
7'2 x 5'7 |
|
Basement |
Storage |
|
|
14' x 5'6 |
|
Basement |
Storage |
|
|
- x - |
|
Main Level |
Foyer |
|
|
9'2 x 4'5 |
|
Main Level |
Kitchen/dining Room |
|
|
18'9 x 13'2 |
|
Main Level |
Living Room |
|
|
23'5 x 13'7 |
|
Main Level |
4pc Bathroom |
|
|
- x - |
|
Main Level |
Bedroom |
|
|
11'9 x 11'4 |
|
Main Level |
Bedroom |
|
|
11'9 x 11'5 |
|
Main Level |
Primary Bedroom |
|
|
13'3 x 12'3 |
|
Main Level |
2pc Ensuite Bath |
|
|
- x - |
https://www.realtor.ca/real-estate/29043554/304-donald-road-cupar

