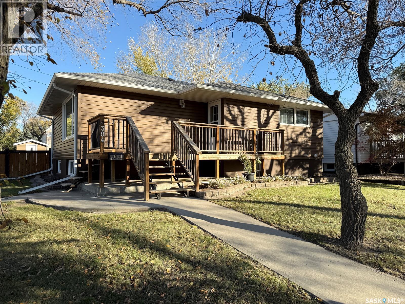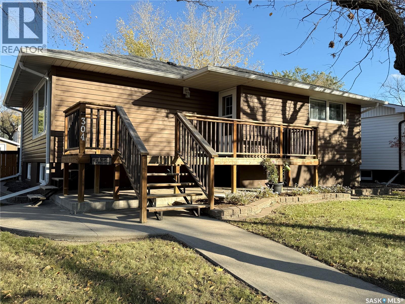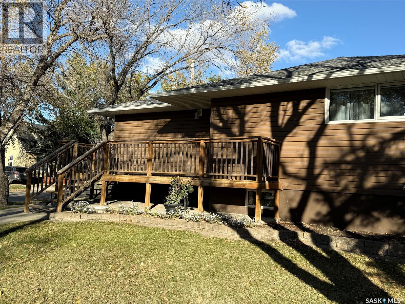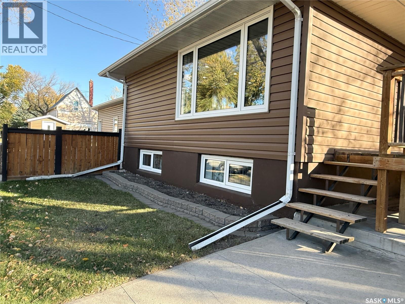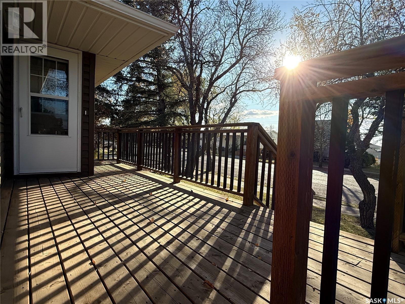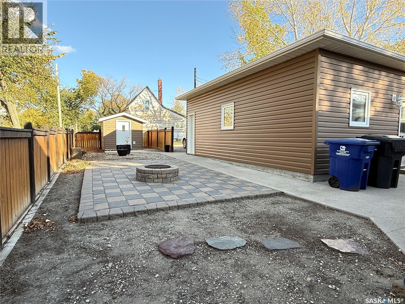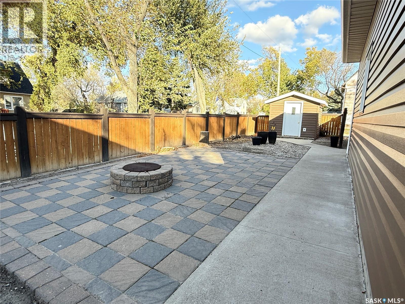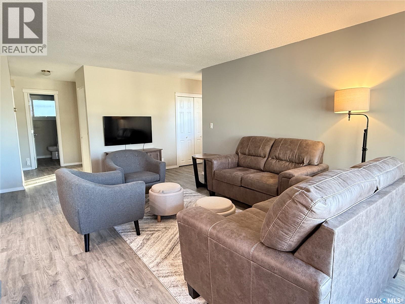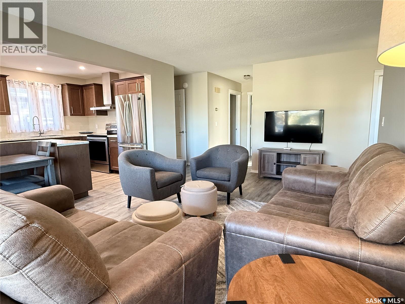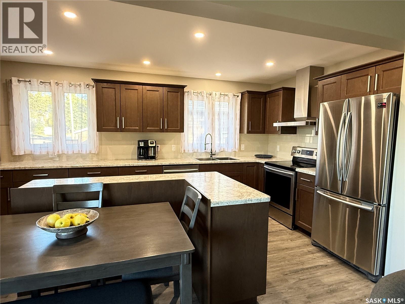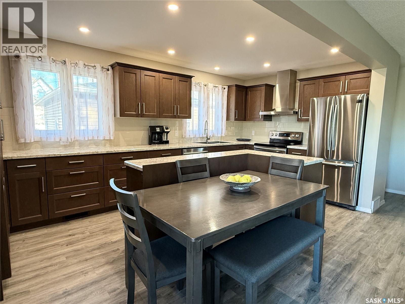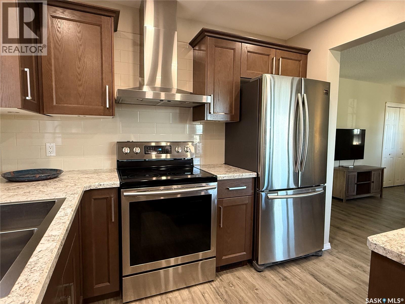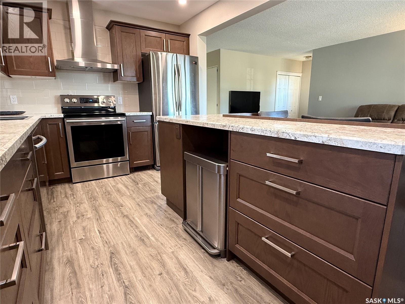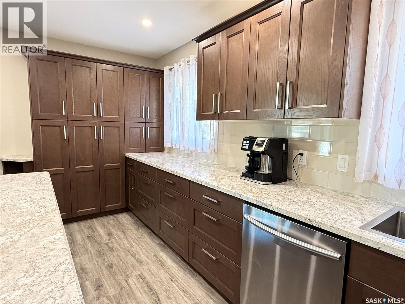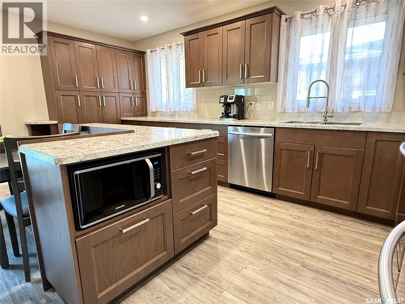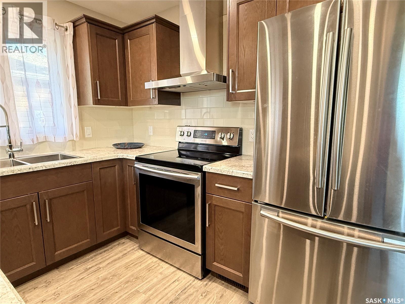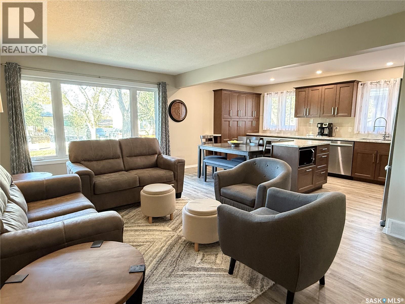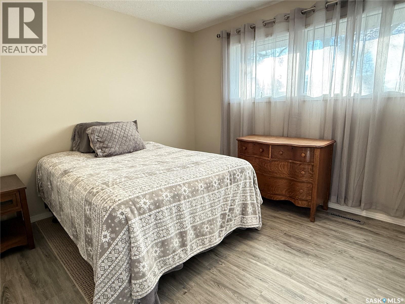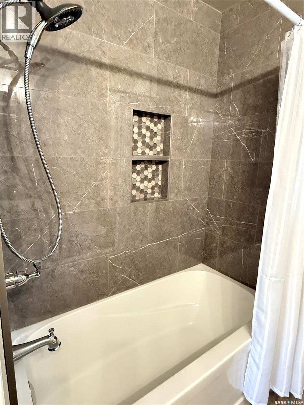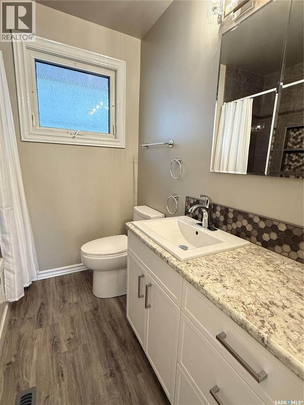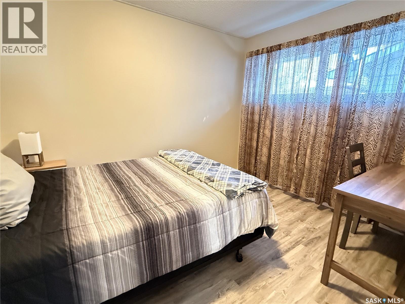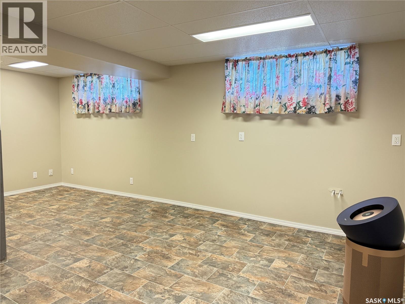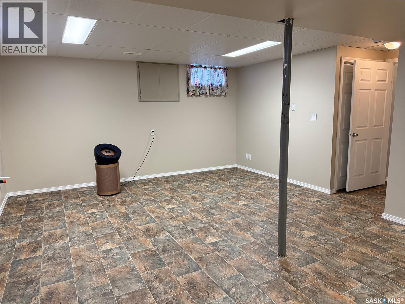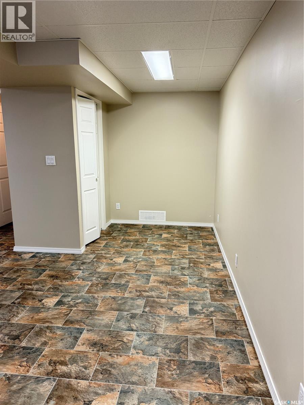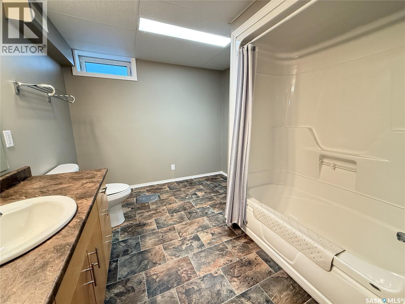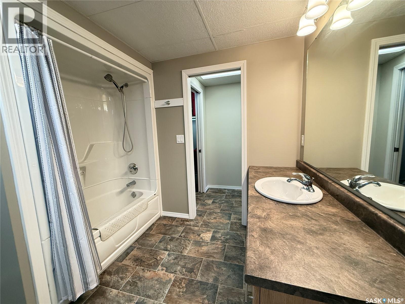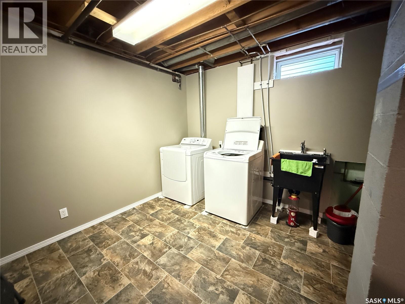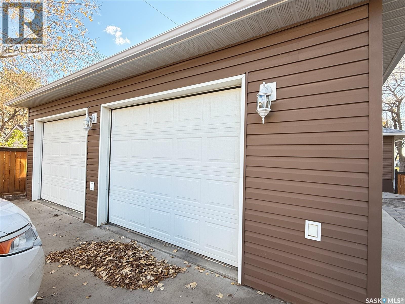3 Bedroom
2 Bathroom
938 sqft
Bungalow
Central Air Conditioning
Forced Air
Lawn
$285,000
Keep your eyes on this new listing If you're looking for an affordable home that has loads of upgrades, with ready to move into conditions, here it is. 938 sq ft, with 2 bedrooms on main floor, upgrade start with PVC windows, shingles about 8-10 years old, modern kitchen and bathroom, flooring throughout out. New dishwasher to be installed this week. There is a heated 26x28 detached garage with 2 overhead doors. There is a modern 4 piece bathroom in the basement. A large family room that is set up so a bedroom can be developed if needed. Again to emphasize ready to move into condition. There is a 917 clause until 11:00 am on the 13th of October, 2025 As per the Seller’s direction, all offers will be presented on 10/13/2025 11:00AM. (id:51699)
Property Details
|
MLS® Number
|
SK020177 |
|
Property Type
|
Single Family |
|
Features
|
Treed |
|
Structure
|
Deck, Patio(s) |
Building
|
Bathroom Total
|
2 |
|
Bedrooms Total
|
3 |
|
Appliances
|
Washer, Refrigerator, Dishwasher, Dryer, Window Coverings, Garage Door Opener Remote(s), Storage Shed, Stove |
|
Architectural Style
|
Bungalow |
|
Basement Development
|
Finished |
|
Basement Type
|
Full (finished) |
|
Constructed Date
|
1964 |
|
Cooling Type
|
Central Air Conditioning |
|
Heating Fuel
|
Natural Gas |
|
Heating Type
|
Forced Air |
|
Stories Total
|
1 |
|
Size Interior
|
938 Sqft |
|
Type
|
House |
Parking
|
Detached Garage
|
|
|
Gravel
|
|
|
Heated Garage
|
|
|
Parking Space(s)
|
2 |
Land
|
Acreage
|
No |
|
Fence Type
|
Partially Fenced |
|
Landscape Features
|
Lawn |
|
Size Frontage
|
52 Ft |
|
Size Irregular
|
6240.00 |
|
Size Total
|
6240 Sqft |
|
Size Total Text
|
6240 Sqft |
Rooms
| Level |
Type |
Length |
Width |
Dimensions |
|
Basement |
Bedroom |
|
|
13.6' x 9.2' |
|
Basement |
Family Room |
|
|
13.6' x 11.5' |
|
Basement |
Other |
|
|
15.4' x 10' |
|
Basement |
4pc Bathroom |
|
|
10' x 8.9' |
|
Main Level |
Kitchen/dining Room |
|
|
16.8' x 9.6' |
|
Main Level |
Living Room |
|
|
20' x 12' |
|
Main Level |
Bedroom |
|
|
10.8' x 8.9' |
|
Main Level |
Bedroom |
|
|
12' x 9.7' |
|
Main Level |
4pc Bathroom |
|
|
6.5' x 6.9' |
https://www.realtor.ca/real-estate/28955725/304-government-road-s-weyburn

