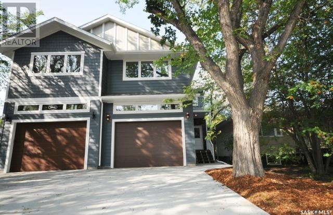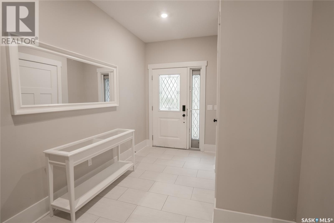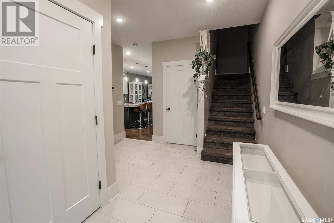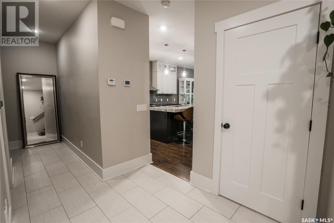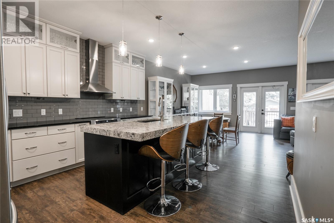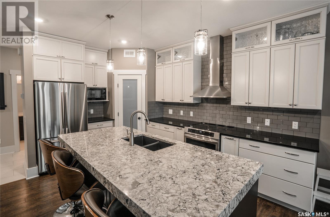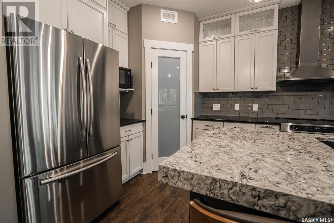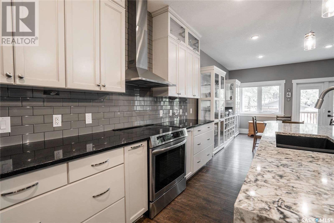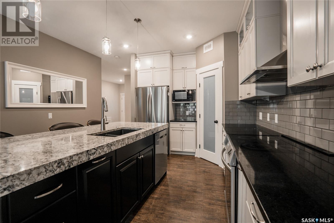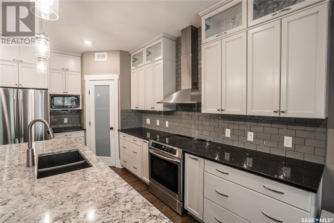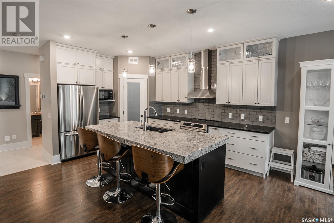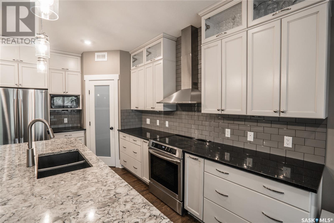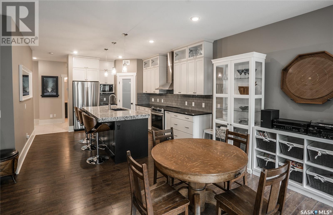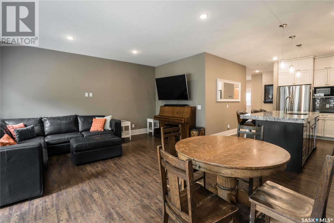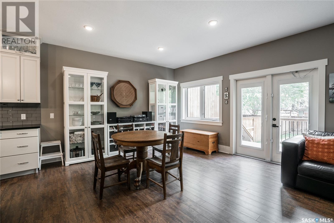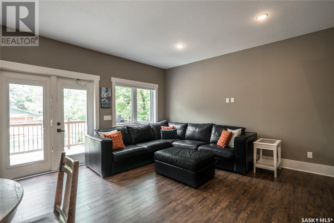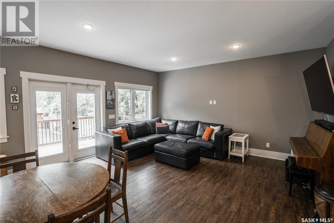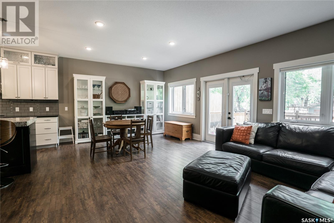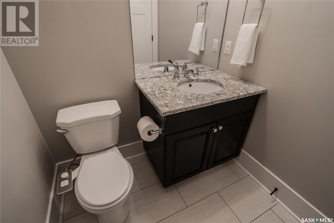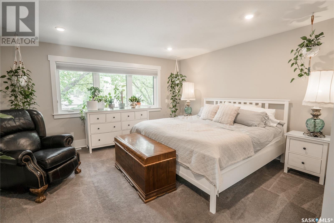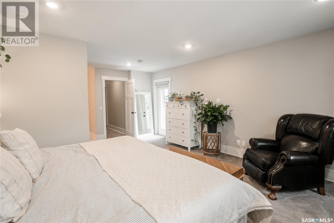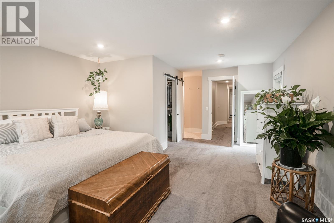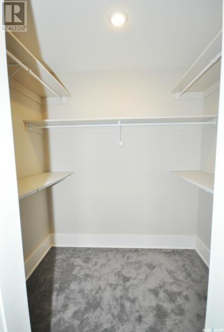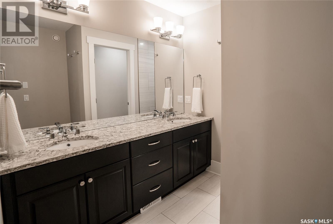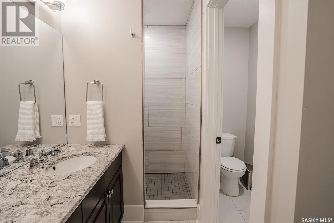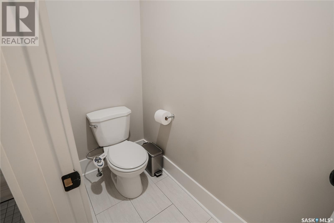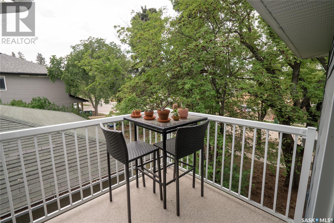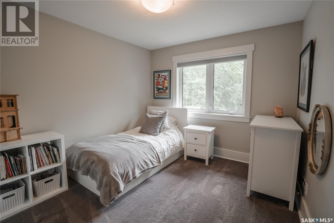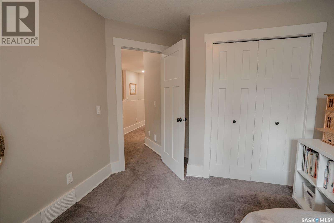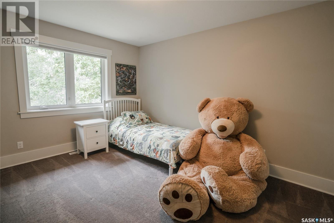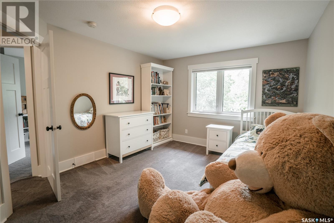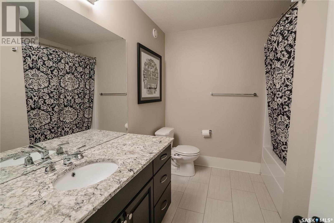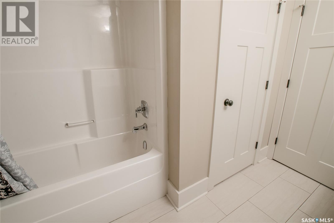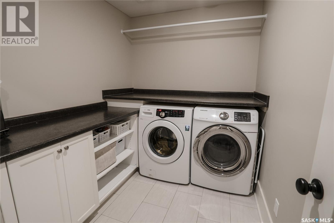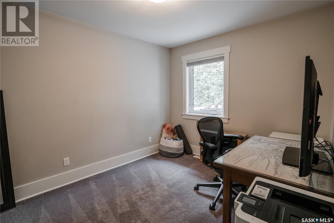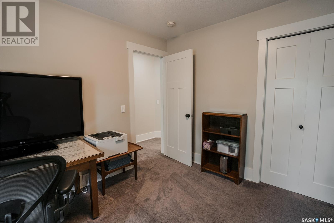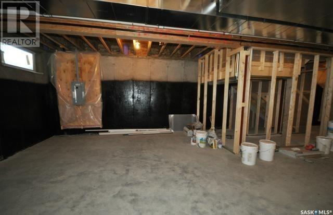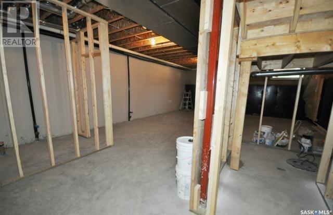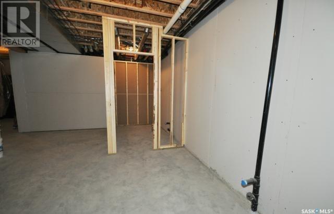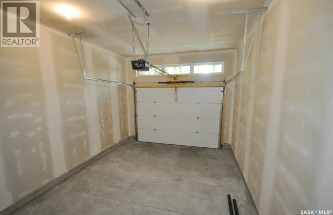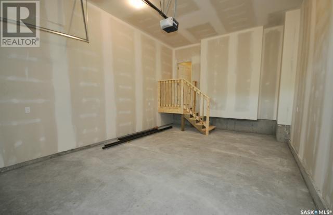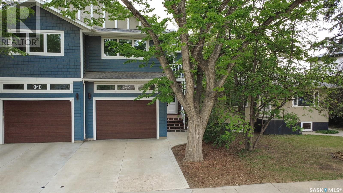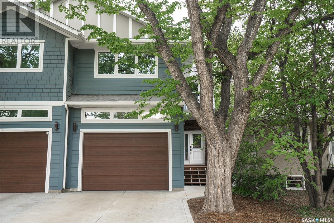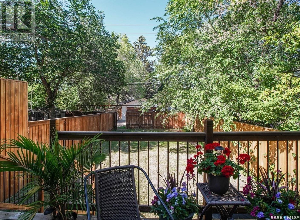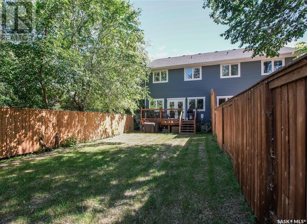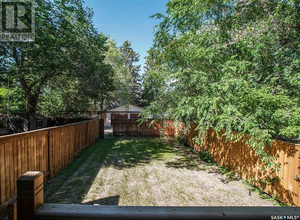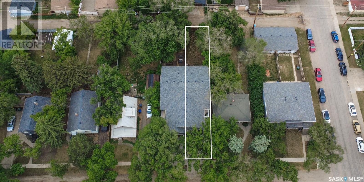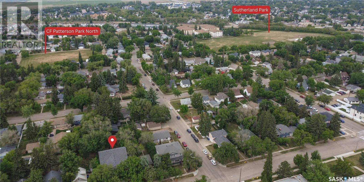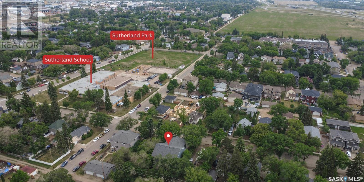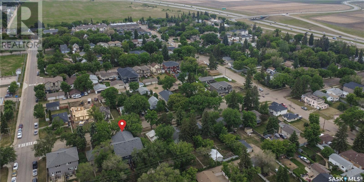304a 111th Street W Saskatoon, Saskatchewan S7N 1T3
$524,900
This remarkable semi-detached home presents an incredible opportunity, boasting 2167 sqft of thoughtfully designed living space perfect for modern families and entertaining. The open-concept main floor immediately impresses with its attention to detail. The gorgeous kitchen is a culinary delight, featuring stylish 2-tone cabinetry, stainless steel appliances, a practical corner pantry, and a large island with ample seating. Both the dining and living rooms are bathed in natural light thanks to oversized windows, and offer direct access to your private deck and inviting backyard. A convenient powder room is also located on this level. Upstairs, comfort and functionality converge with four generously sized bedrooms, two full bathrooms, and a dedicated, spacious laundry room. The huge primary suite is a sanctuary unto itself, complete with a walk-in closet, an elegant ensuite with dual sinks and a separate water closet, plus an awesome private porch, the perfect escape for enjoying your favorite drink. The basement provides a blank canvas for your personal touches, with a separate entry offering versatile options. Parking is a breeze with a front-attached single garage and driveway space. Outside, enjoy excellent curb appeal and a great-sized backyard, complete with alley access. Perfectly situated on a quiet, treed street next to a school and park, this home offers exceptional access to all amenities, Circle Drive, the University of Saskatchewan, and Preston Crossing. Don't miss out and call now for your personal viewing!... As per the Seller’s direction, all offers will be presented on 2025-06-16 at 1:00 PM (id:51699)
Open House
This property has open houses!
1:30 pm
Ends at:3:00 pm
Property Details
| MLS® Number | SK009200 |
| Property Type | Single Family |
| Neigbourhood | Sutherland |
| Features | Lane, Rectangular, Sump Pump |
Building
| Bathroom Total | 3 |
| Bedrooms Total | 4 |
| Appliances | Washer, Refrigerator, Dishwasher, Dryer, Microwave, Window Coverings, Garage Door Opener Remote(s), Stove |
| Architectural Style | 2 Level |
| Basement Development | Unfinished |
| Basement Type | Full (unfinished) |
| Constructed Date | 2015 |
| Construction Style Attachment | Semi-detached |
| Cooling Type | Central Air Conditioning, Air Exchanger |
| Heating Fuel | Natural Gas |
| Heating Type | Forced Air |
| Stories Total | 2 |
| Size Interior | 2167 Sqft |
Parking
| Attached Garage | |
| Parking Space(s) | 3 |
Land
| Acreage | No |
| Size Frontage | 25 Ft |
| Size Irregular | 3639.00 |
| Size Total | 3639 Sqft |
| Size Total Text | 3639 Sqft |
Rooms
| Level | Type | Length | Width | Dimensions |
|---|---|---|---|---|
| Second Level | Primary Bedroom | 15 ft ,2 in | 19 ft ,8 in | 15 ft ,2 in x 19 ft ,8 in |
| Second Level | 4pc Ensuite Bath | X x X | ||
| Second Level | Bedroom | 9 ft ,2 in | 12 ft ,1 in | 9 ft ,2 in x 12 ft ,1 in |
| Second Level | Bedroom | 11 ft | 10 ft ,2 in | 11 ft x 10 ft ,2 in |
| Second Level | Bedroom | 14 ft ,2 in | 10 ft ,2 in | 14 ft ,2 in x 10 ft ,2 in |
| Second Level | 4pc Bathroom | X x X | ||
| Second Level | Laundry Room | X x X | ||
| Main Level | Living Room | 16 ft ,6 in | 12 ft | 16 ft ,6 in x 12 ft |
| Main Level | Kitchen | 15 ft | 10 ft | 15 ft x 10 ft |
| Main Level | Dining Room | 9 ft ,6 in | 13 ft | 9 ft ,6 in x 13 ft |
| Main Level | 2pc Bathroom | X x X |
https://www.realtor.ca/real-estate/28457635/304a-111th-street-w-saskatoon-sutherland
Interested?
Contact us for more information

