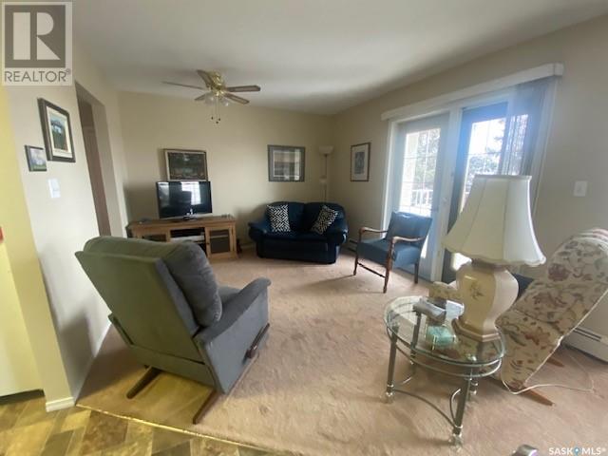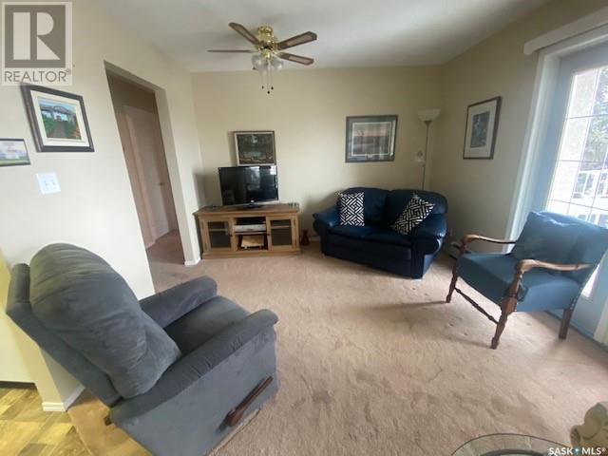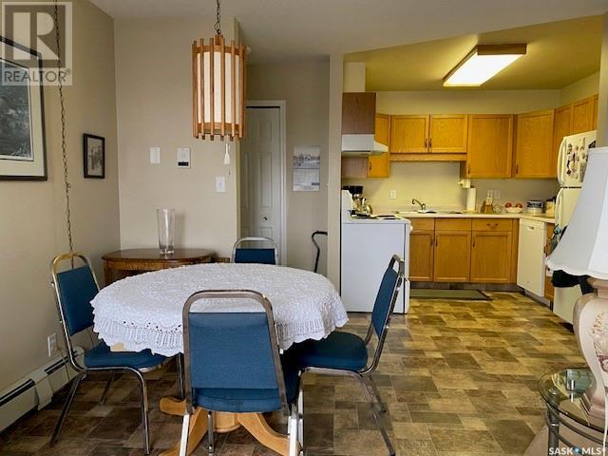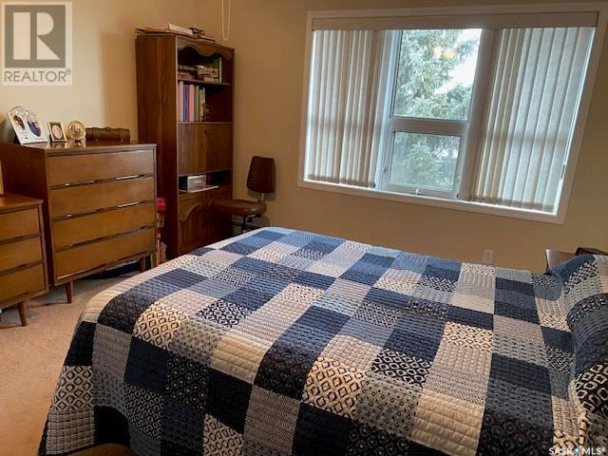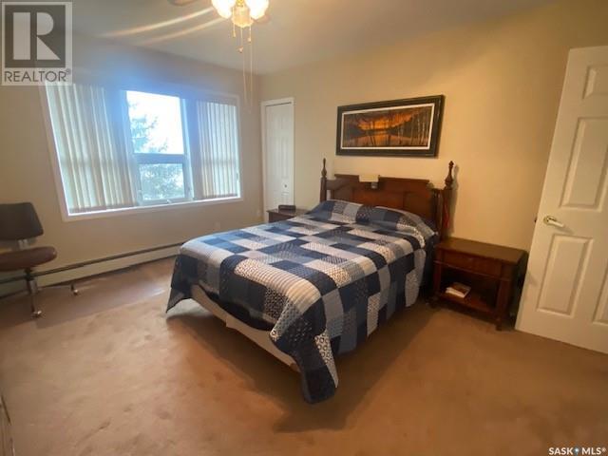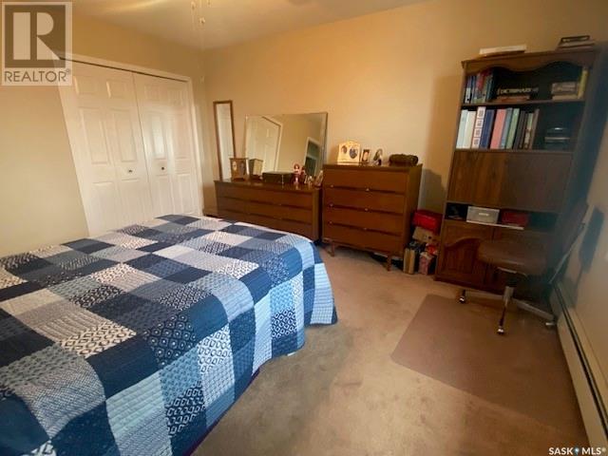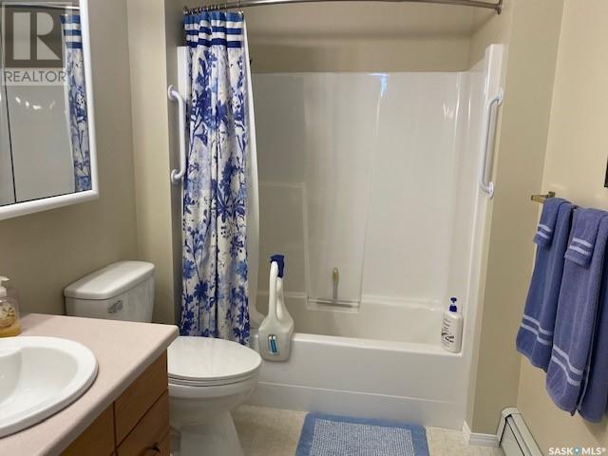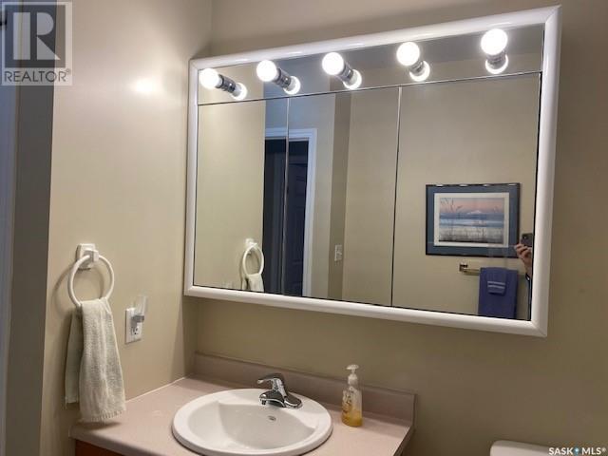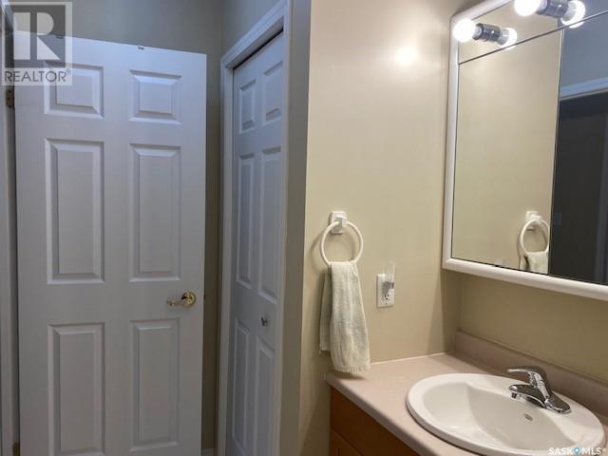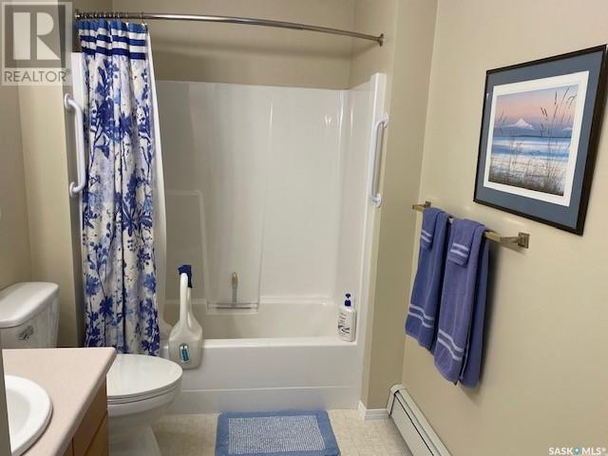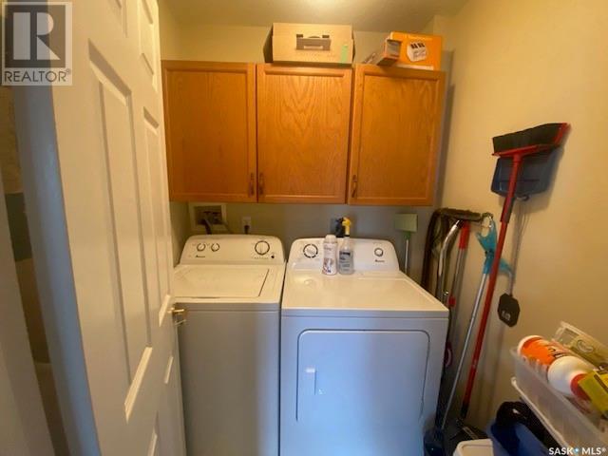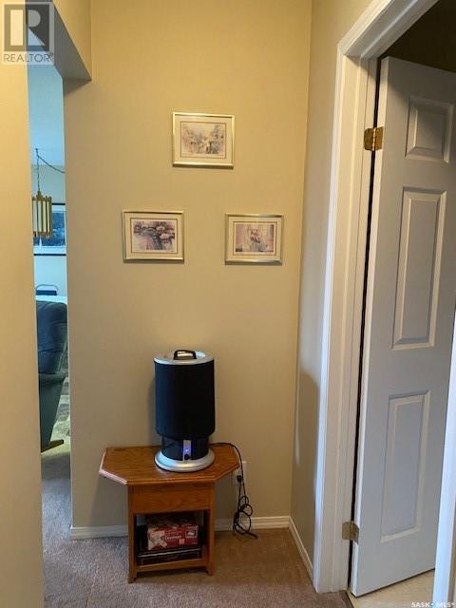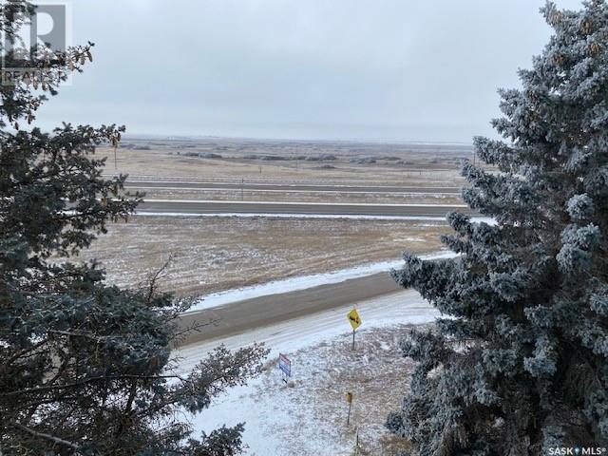305 102 1st Avenue Caronport, Saskatchewan S0H 0S0
$134,900Maintenance,
$418 Monthly
Maintenance,
$418 MonthlyQUIET COUNTRY LIVING is what you can enjoy in this top floor, south facing 1 bedroom condo in the village of Caronport. This is a smaller complex with just 15 suites in total, but still offers you the comforts you have been hoping for - a view, sunny open floor plan, south exposure, an ELEVATOR and HEATED UNDERGROUND PARKING. Doesn't that sound great? This unit is designed with a very useful front entry closet that combines coat storage plus pantry area. The U-shaped kitchen with appliances is open to the sunny dining/ living area. There is a separate laundry room, a spacious 4 piece bathroom and a large bedroom with bifold closet and a separate shelved closet for convenient extra storage. This Condominium complex offers a feature that you can enjoy - on 2 of the floors there is a guest bedroom with a half bath and this can be rented by condo owners for their family and guests for a very minimal fee per night. There is also some storage space available in your parking stall. Don't miss out on the opportunity to view this prime 1-bedroom condo. Call for your private tour. (id:51699)
Property Details
| MLS® Number | SK955539 |
| Property Type | Single Family |
| Community Features | Pets Not Allowed |
| Features | Treed, Elevator, Balcony |
Building
| Bathroom Total | 1 |
| Bedrooms Total | 1 |
| Amenities | Guest Suite |
| Appliances | Washer, Refrigerator, Dishwasher, Dryer, Window Coverings, Garage Door Opener Remote(s), Hood Fan, Stove |
| Architectural Style | Low Rise |
| Constructed Date | 1998 |
| Cooling Type | Wall Unit |
| Heating Fuel | Natural Gas |
| Heating Type | Baseboard Heaters, Hot Water |
| Stories Total | 3 |
| Size Interior | 770 Sqft |
| Type | Apartment |
Parking
| Underground | |
| Other | |
| Heated Garage | |
| Parking Space(s) | 1 |
Land
| Acreage | No |
| Landscape Features | Lawn |
Rooms
| Level | Type | Length | Width | Dimensions |
|---|---|---|---|---|
| Main Level | Kitchen | 9 ft ,6 in | 8 ft ,6 in | 9 ft ,6 in x 8 ft ,6 in |
| Main Level | Dining Room | 14 ft | 8 ft | 14 ft x 8 ft |
| Main Level | Living Room | 12 ft | 11 ft | 12 ft x 11 ft |
| Main Level | Laundry Room | 5 ft | 5 ft | 5 ft x 5 ft |
| Main Level | 4pc Bathroom | 9 ft ,2 in | 6 ft ,2 in | 9 ft ,2 in x 6 ft ,2 in |
| Main Level | Primary Bedroom | 14 ft | 12 ft | 14 ft x 12 ft |
| Main Level | Storage | 6 ft ,10 in | 4 ft ,2 in | 6 ft ,10 in x 4 ft ,2 in |
https://www.realtor.ca/real-estate/26392186/305-102-1st-avenue-caronport
Interested?
Contact us for more information


