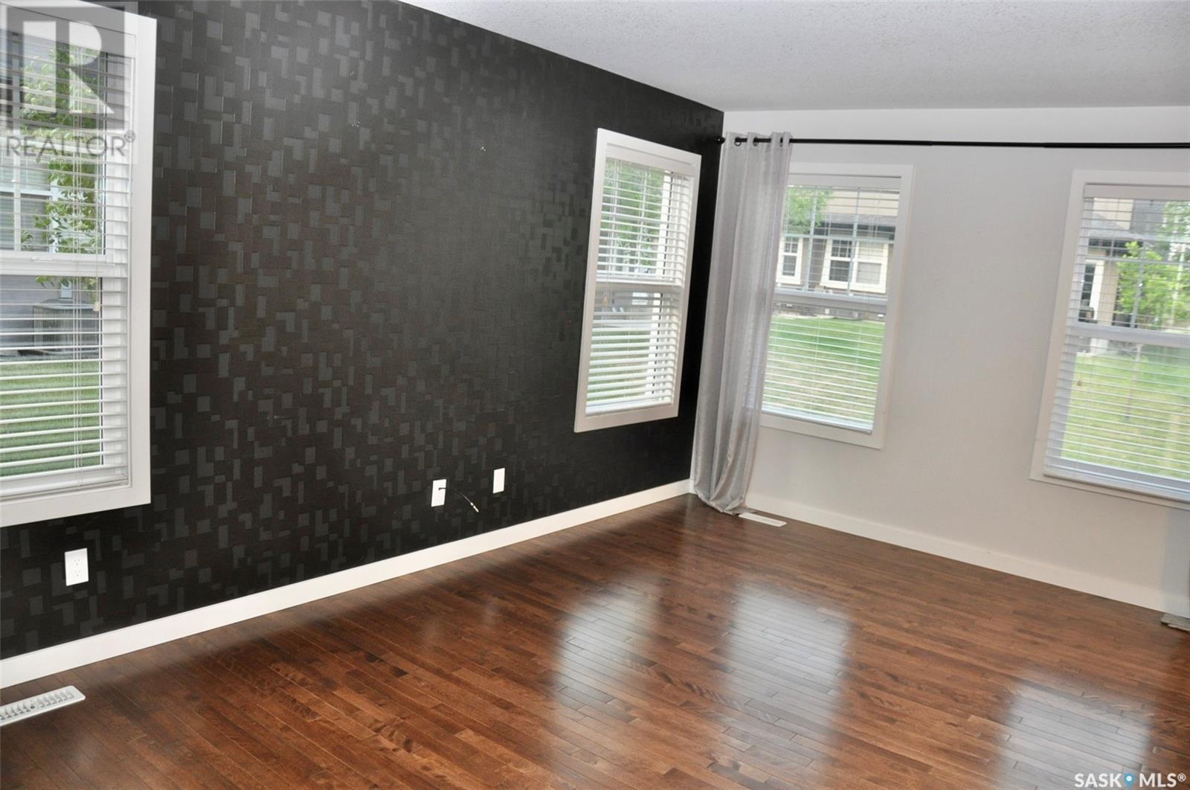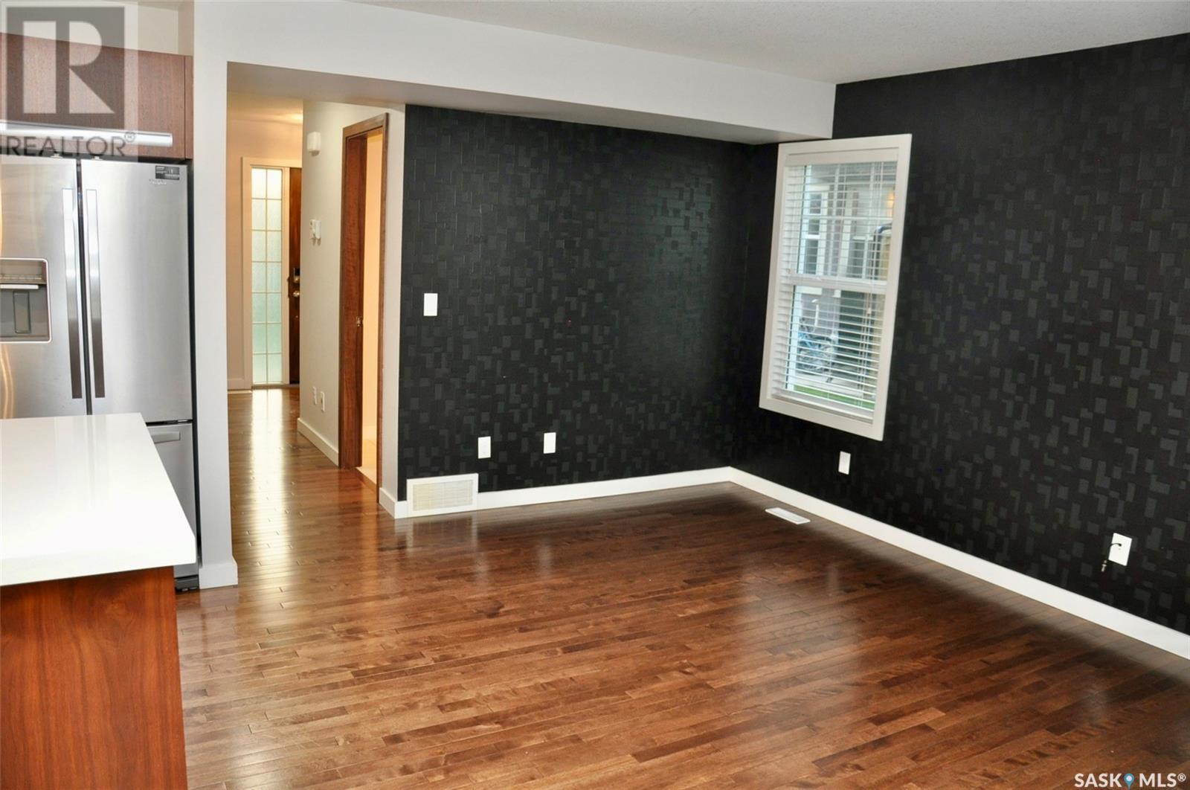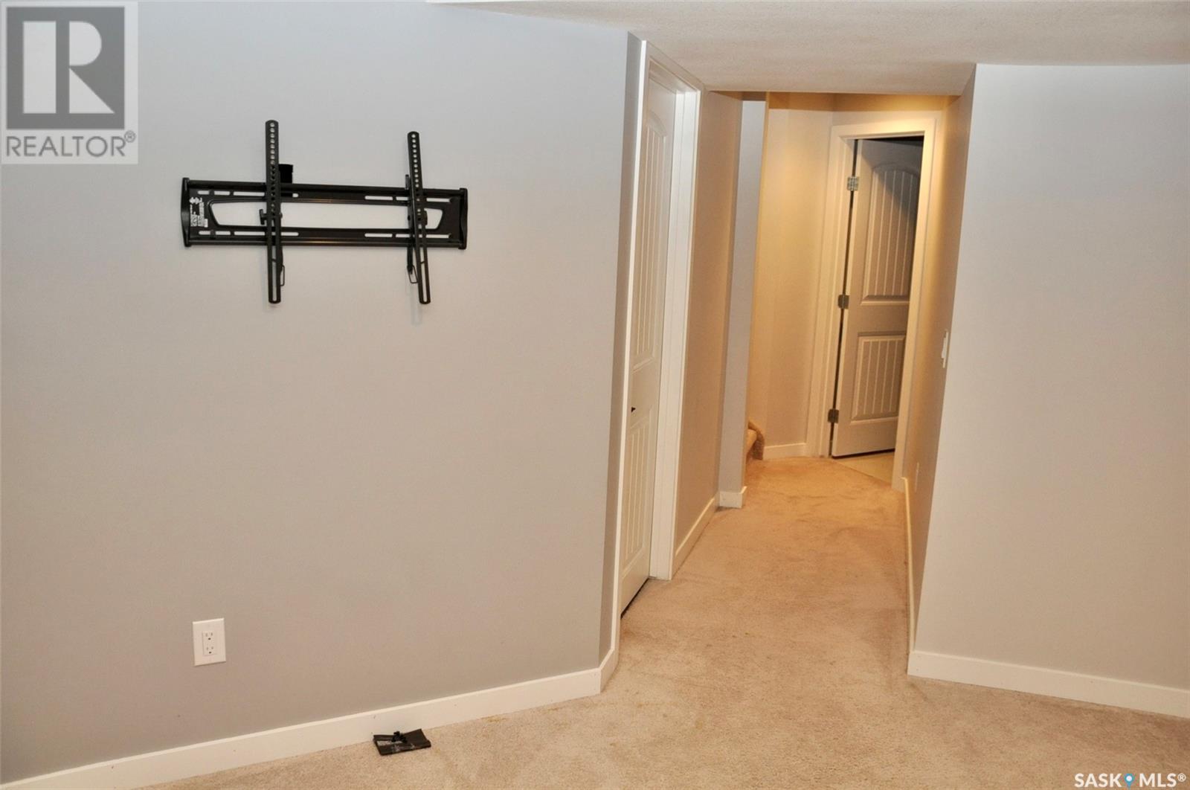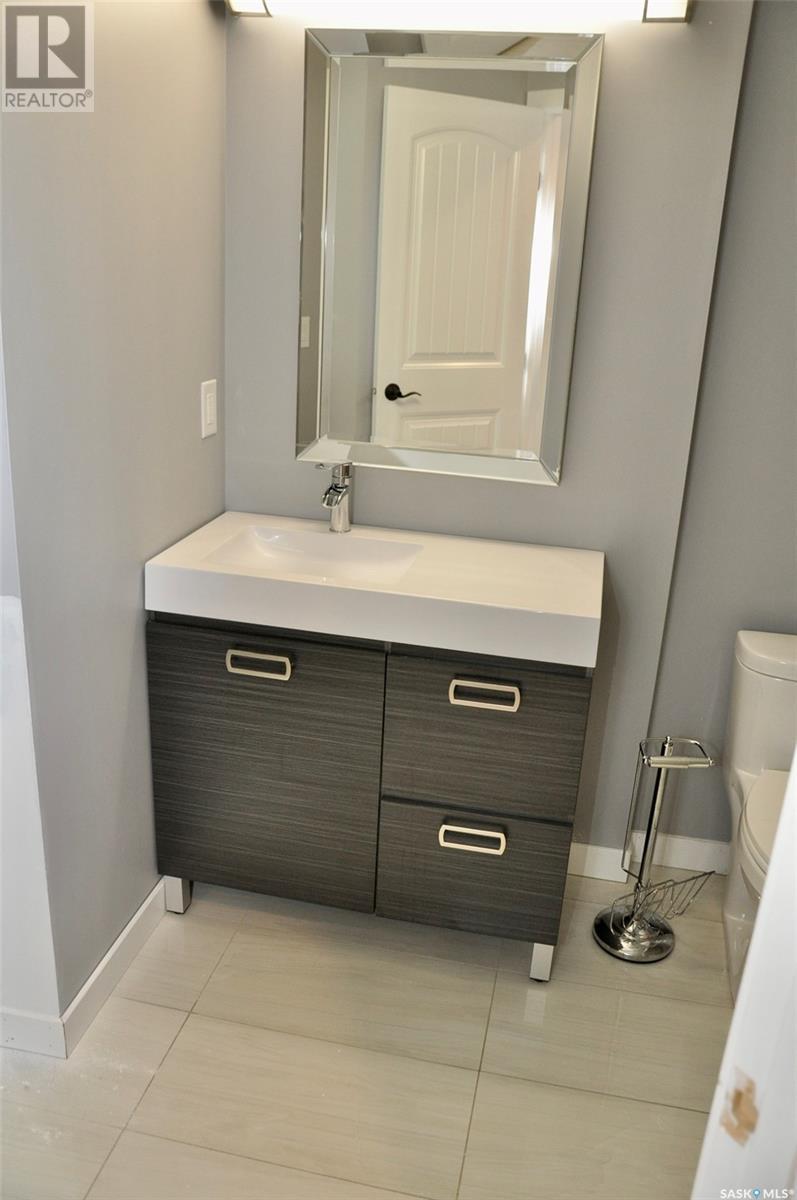305 1303 Paton Crescent Saskatoon, Saskatchewan S7W 0P6
$374,900Maintenance,
$399 Monthly
Maintenance,
$399 MonthlyGreat location in Willowgrove for they large 1340 sq ft fully developed townhouse in the"Jasmine" complex. This end unit features additional windows in great room and upper bedroom allowing for tons of natural sunlight along with sjy light in upper level bathroom. The main floor offers a cozy great room open to kitchen with island, 2pc bath plus direct entry to single attached garage. The upper level has three good size bedrooms with the primary bedroom featuring a walk-in closet and seperate entry to shared bathroom. The lower level has a large family room and three piece bathroom and laundry plus ample storage. Also includes a private patio area open to large grassed area, all appliances include plus central air conditioning, vacant and ready for immediate possession. Call your Realtor today to view! (id:51699)
Property Details
| MLS® Number | SK007923 |
| Property Type | Single Family |
| Neigbourhood | Willowgrove |
| Community Features | Pets Allowed With Restrictions |
| Features | Sump Pump |
| Structure | Patio(s) |
Building
| Bathroom Total | 3 |
| Bedrooms Total | 3 |
| Appliances | Washer, Refrigerator, Dishwasher, Dryer, Microwave, Garage Door Opener Remote(s), Central Vacuum - Roughed In, Stove |
| Architectural Style | 2 Level |
| Basement Type | Full |
| Constructed Date | 2014 |
| Cooling Type | Central Air Conditioning |
| Heating Fuel | Natural Gas |
| Heating Type | Forced Air |
| Stories Total | 2 |
| Size Interior | 1340 Sqft |
| Type | Row / Townhouse |
Parking
| Attached Garage | |
| Other | |
| Parking Space(s) | 2 |
Land
| Acreage | No |
| Landscape Features | Lawn |
Rooms
| Level | Type | Length | Width | Dimensions |
|---|---|---|---|---|
| Second Level | Primary Bedroom | 15'6 x 11'6 | ||
| Second Level | Bedroom | 11;4 x 10'6 | ||
| Second Level | Bedroom | 14'5 x 9'5 | ||
| Second Level | 4pc Bathroom | Measurements not available | ||
| Basement | Family Room | 19'7 x 13'3 | ||
| Basement | Laundry Room | Measurements not available | ||
| Main Level | Other | 15'10 x 10'6 | ||
| Main Level | Kitchen | 9'7 x 9'3 | ||
| Main Level | Dining Nook | 8'10 x 8'2 | ||
| Main Level | 2pc Bathroom | Measurements not available |
https://www.realtor.ca/real-estate/28402128/305-1303-paton-crescent-saskatoon-willowgrove
Interested?
Contact us for more information































