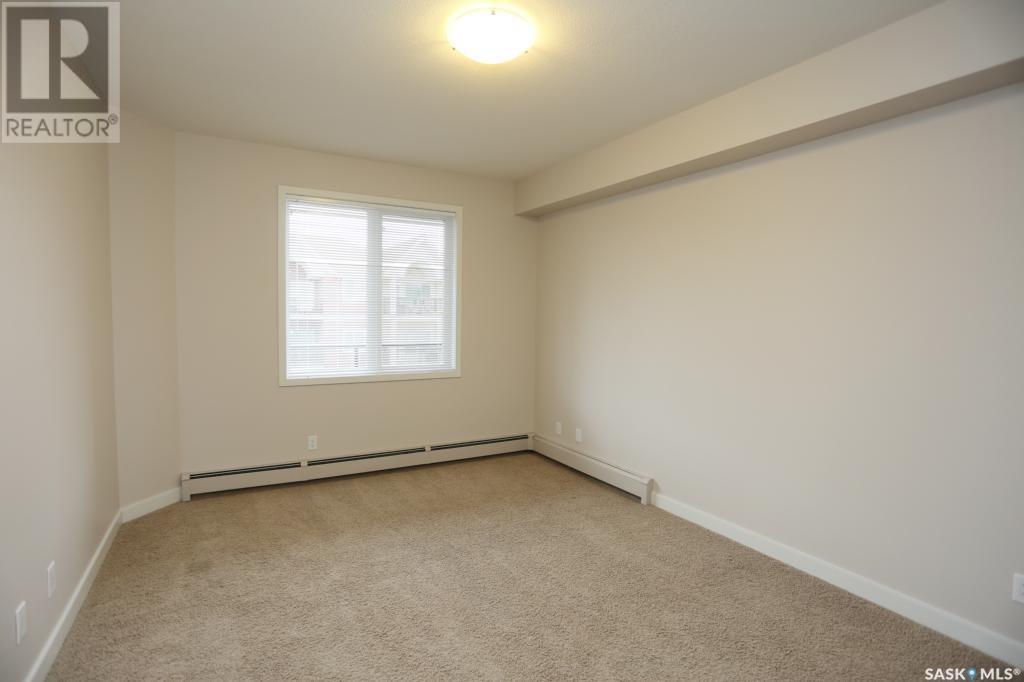305 158 Pawlychenko Lane Saskatoon, Saskatchewan S7V 0C3
2 Bedroom
2 Bathroom
1043 sqft
High Rise
Central Air Conditioning
Baseboard Heaters, Hot Water
$289,900Maintenance,
$492 Monthly
Maintenance,
$492 MonthlyLocated in the Aurora building this 2 bedroom 2 bathroom unit will surely impress. The 9 foot ceilings, and large windows make the space feel bright and spacious. This unit has a west facing balcony with a natural gas outlet for your bbq. There is also an under ground parking spot (#133), 1 surface spot (106) and a self contained storage unit (5X8). The building offers several amenities including a common room, a fitness area, and even a guest suite. (id:51699)
Property Details
| MLS® Number | SK982654 |
| Property Type | Single Family |
| Neigbourhood | Lakewood S.C. |
| Community Features | Pets Allowed With Restrictions |
| Features | Elevator, Wheelchair Access, Balcony, Paved Driveway |
Building
| Bathroom Total | 2 |
| Bedrooms Total | 2 |
| Amenities | Exercise Centre, Guest Suite |
| Appliances | Washer, Refrigerator, Dishwasher, Dryer, Microwave, Window Coverings, Garage Door Opener Remote(s), Stove |
| Architectural Style | High Rise |
| Constructed Date | 2011 |
| Cooling Type | Central Air Conditioning |
| Heating Type | Baseboard Heaters, Hot Water |
| Size Interior | 1043 Sqft |
| Type | Apartment |
Parking
| Underground | 1 |
| Surfaced | 1 |
| Other | |
| Parking Space(s) | 2 |
Land
| Acreage | No |
Rooms
| Level | Type | Length | Width | Dimensions |
|---|---|---|---|---|
| Main Level | Living Room | 12 ft | 16 ft | 12 ft x 16 ft |
| Main Level | Dining Room | 7 ft | 12 ft ,7 in | 7 ft x 12 ft ,7 in |
| Main Level | Kitchen | 8 ft | 13 ft | 8 ft x 13 ft |
| Main Level | Laundry Room | x x x | ||
| Main Level | Bedroom | 9 ft | 12 ft ,11 in | 9 ft x 12 ft ,11 in |
| Main Level | 4pc Bathroom | x x x | ||
| Main Level | Primary Bedroom | 11 ft ,2 in | 15 ft | 11 ft ,2 in x 15 ft |
| Main Level | 3pc Ensuite Bath | x x x |
https://www.realtor.ca/real-estate/27364196/305-158-pawlychenko-lane-saskatoon-lakewood-sc
Interested?
Contact us for more information


















