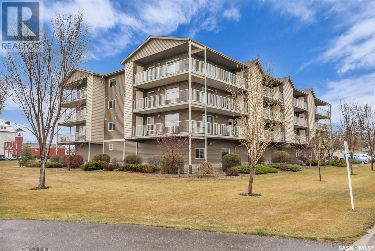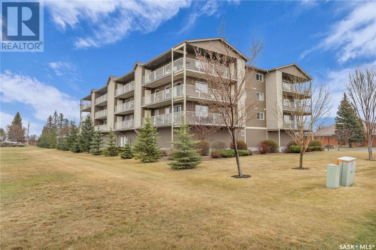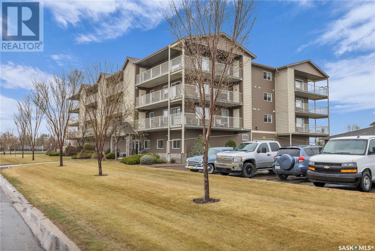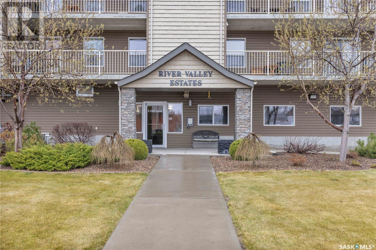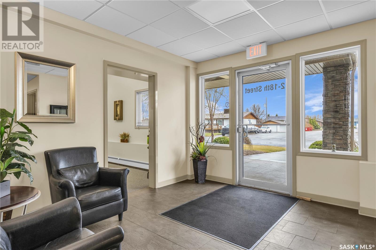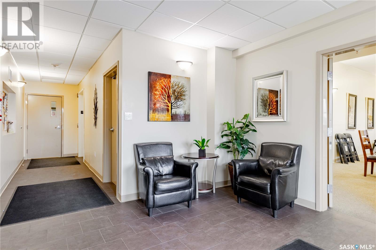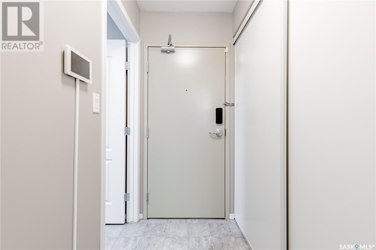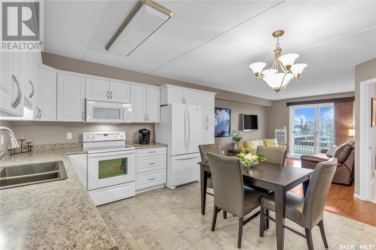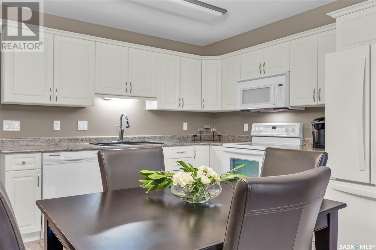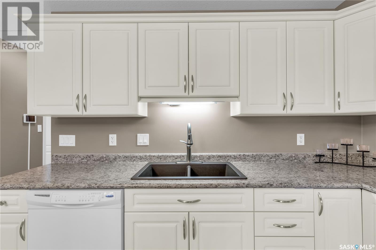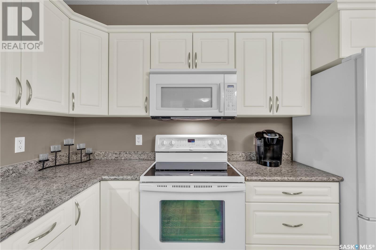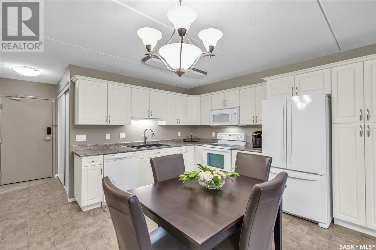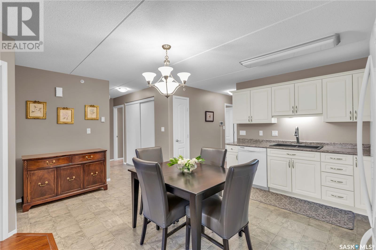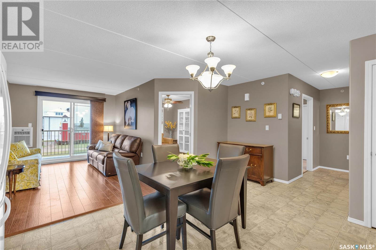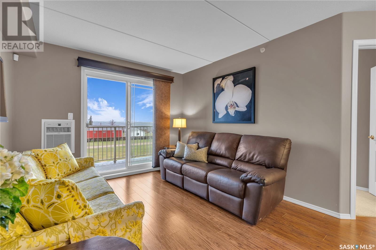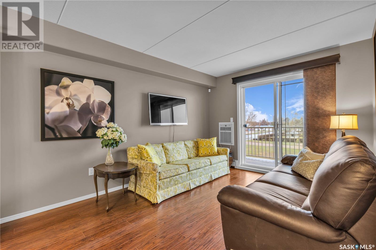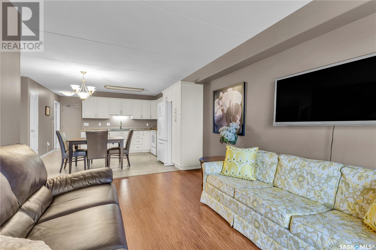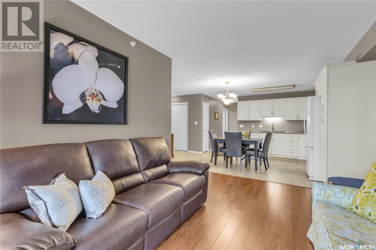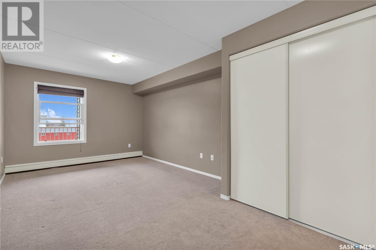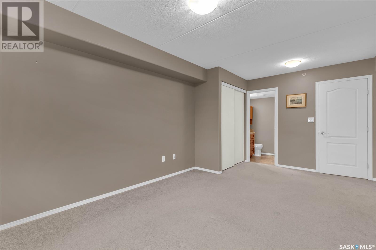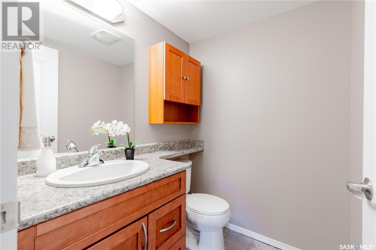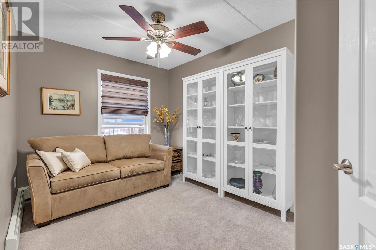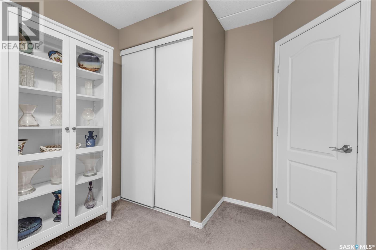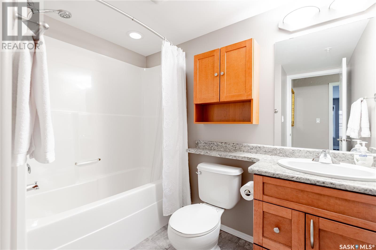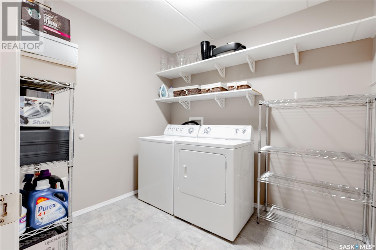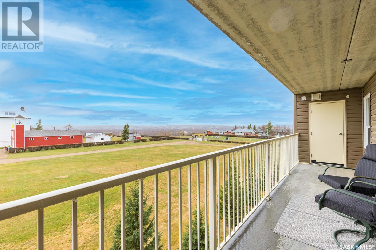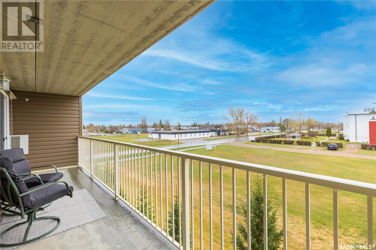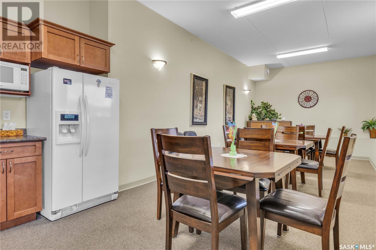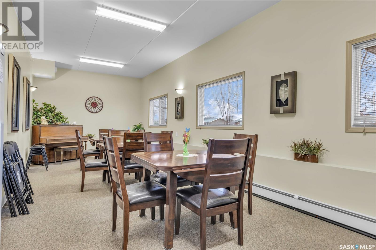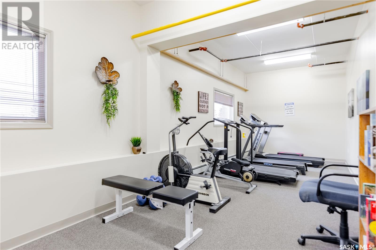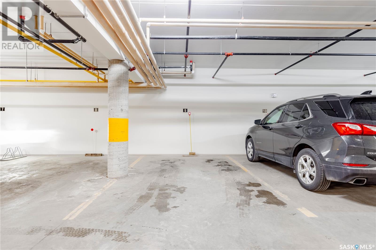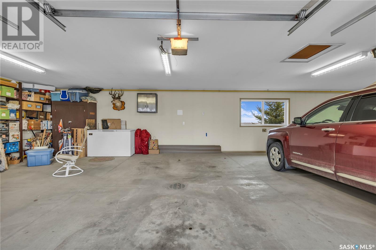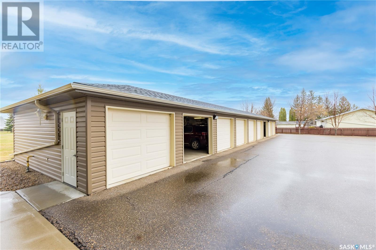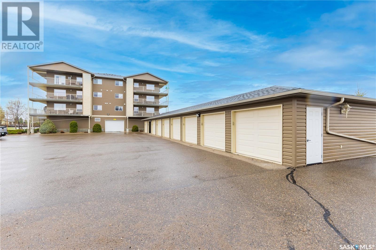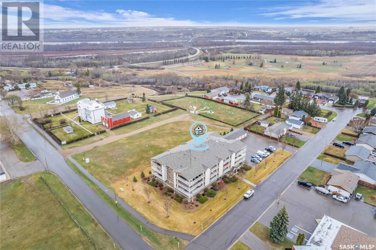305 2 18th Street Battleford, Saskatchewan S0M 0E0
$275,000Maintenance,
$390 Monthly
Maintenance,
$390 MonthlyExperience luxury living in this exquisite 2-bedroom condo nestled in the highly sought-after complex in the heart of the Town of Battleford. Offering breathtaking, unobstructed views of the historic old Battleford bridge from the expansive balcony, indulge in scenic sunrises and tranquil mornings. Boasting one full bath and a convenient half bath ensuite, this meticulously crafted space exudes comfort and convenience. Pamper your vehicles in not one but two heated parking spots! There is a detached garage and an underground parking space as well. Ample storage space, including a storage room on the balcony, ensures clutter-free living. This complex also features a workout room, allowing you to maintain your fitness routine without leaving home. Additionally, indulge in social gatherings and events with friends and neighbors in the amenities room, perfect for hosting celebrations or simply enjoying quality time together. With the vibrant community and prime location this condo truly embodies modern living at its finest, offering both relaxation and entertainment right at your doorstep. Don't miss the opportunity to call this stunning condo your new home. (id:51699)
Property Details
| MLS® Number | SK967972 |
| Property Type | Single Family |
| Community Features | Pets Allowed With Restrictions |
| Features | Elevator, Wheelchair Access, Balcony |
Building
| Bathroom Total | 2 |
| Bedrooms Total | 2 |
| Amenities | Exercise Centre |
| Appliances | Washer, Refrigerator, Intercom, Dishwasher, Dryer, Microwave, Alarm System, Window Coverings, Garage Door Opener Remote(s), Stove |
| Architectural Style | High Rise |
| Constructed Date | 2011 |
| Cooling Type | Wall Unit |
| Fire Protection | Alarm System |
| Heating Fuel | Natural Gas |
| Heating Type | Hot Water |
| Stories Total | 3 |
| Size Interior | 959 Sqft |
| Type | Apartment |
Parking
| Detached Garage | |
| Heated Garage | |
| Parking Space(s) | 2 |
Land
| Acreage | No |
Rooms
| Level | Type | Length | Width | Dimensions |
|---|---|---|---|---|
| Main Level | Laundry Room | 8 ft ,8 in | 7 ft ,5 in | 8 ft ,8 in x 7 ft ,5 in |
| Main Level | Kitchen/dining Room | 13 ft ,10 in | 12 ft ,5 in | 13 ft ,10 in x 12 ft ,5 in |
| Main Level | Living Room | 10 ft ,4 in | 14 ft ,2 in | 10 ft ,4 in x 14 ft ,2 in |
| Main Level | Bedroom | 10 ft ,7 in | 18 ft ,1 in | 10 ft ,7 in x 18 ft ,1 in |
| Main Level | 2pc Ensuite Bath | 4 ft ,10 in | 5 ft ,6 in | 4 ft ,10 in x 5 ft ,6 in |
| Main Level | Bedroom | 8 ft ,7 in | 12 ft ,7 in | 8 ft ,7 in x 12 ft ,7 in |
| Main Level | 4pc Bathroom | 5 ft ,2 in | 8 ft | 5 ft ,2 in x 8 ft |
https://www.realtor.ca/real-estate/26839521/305-2-18th-street-battleford
Interested?
Contact us for more information

