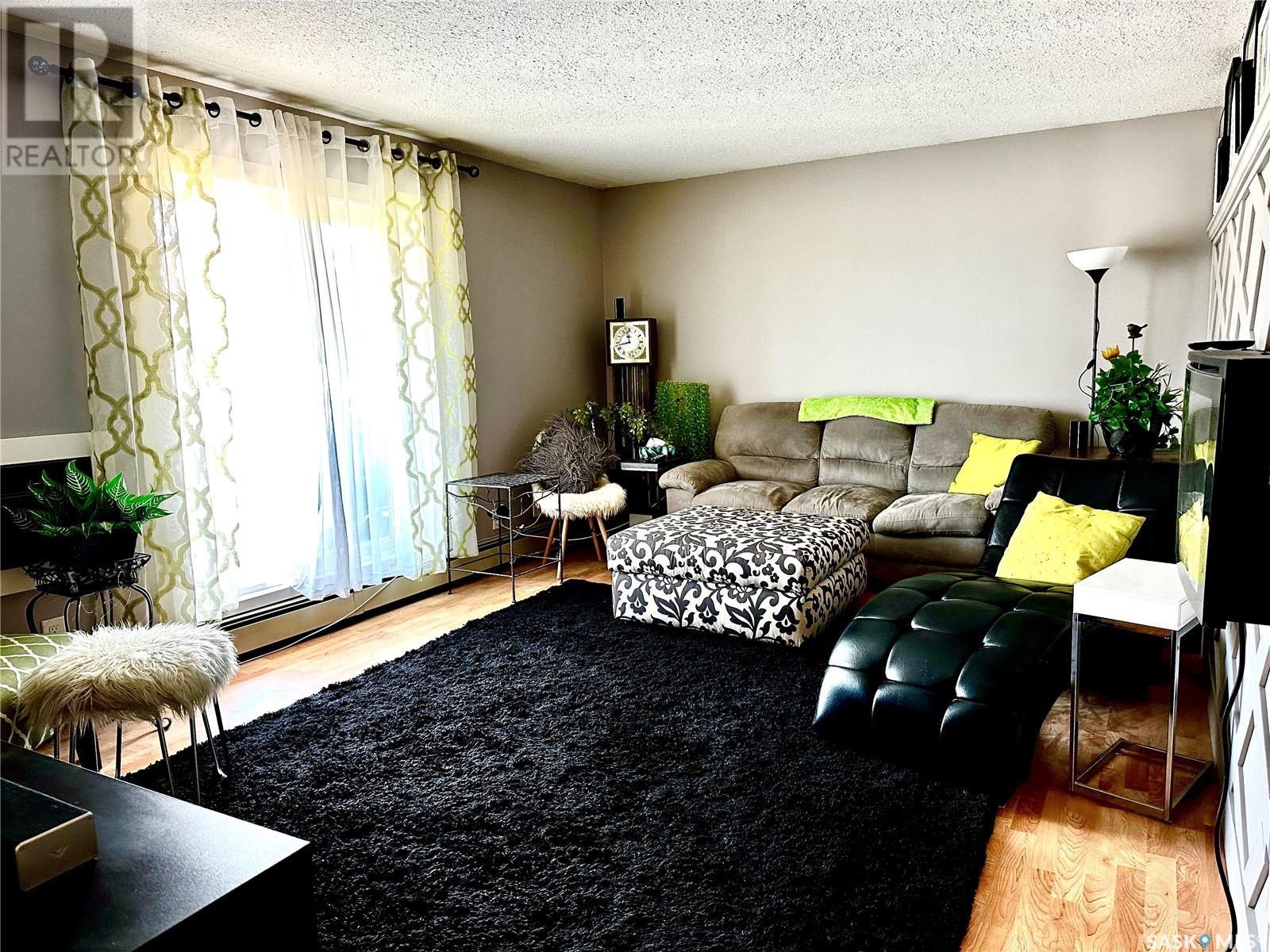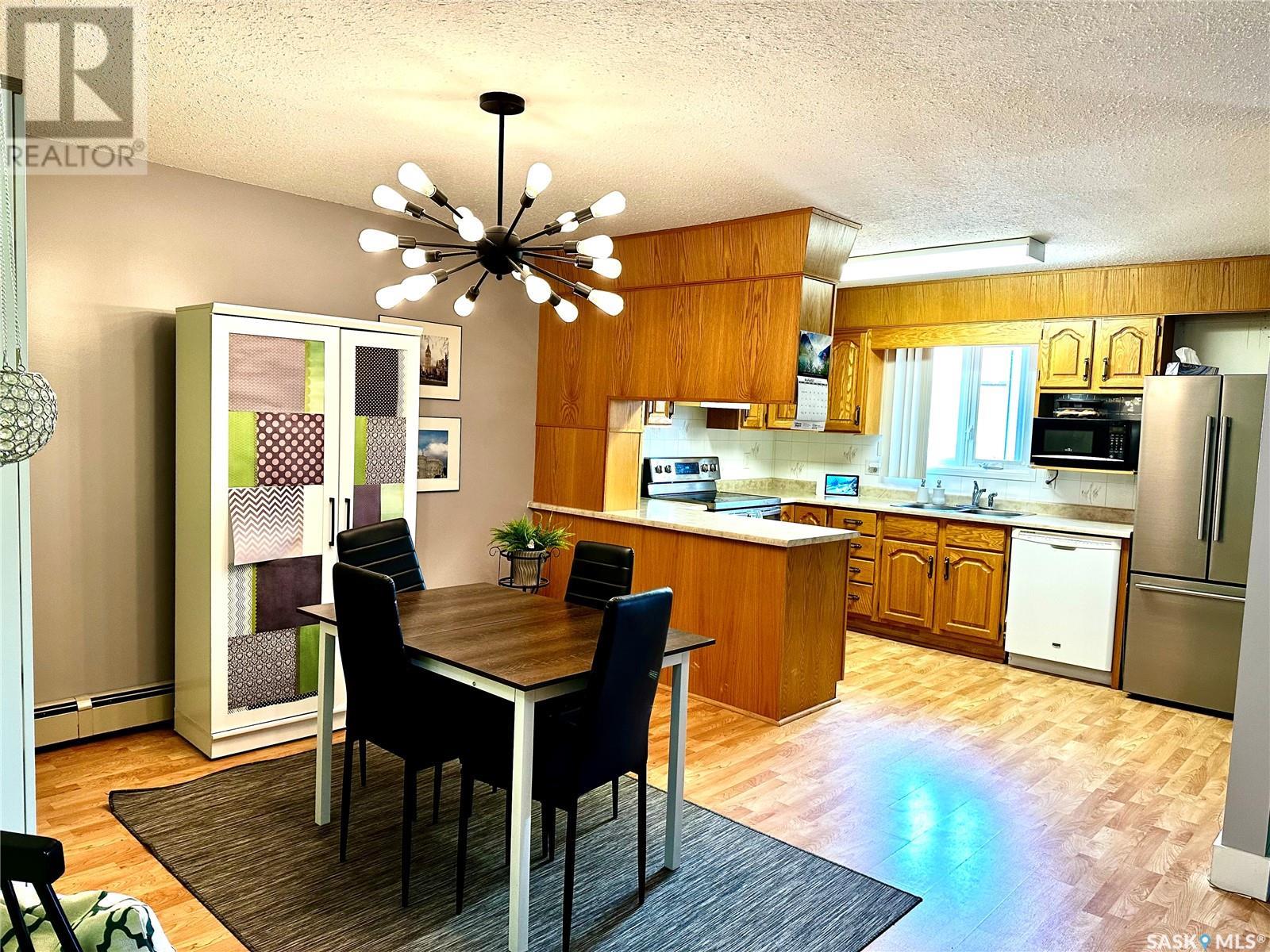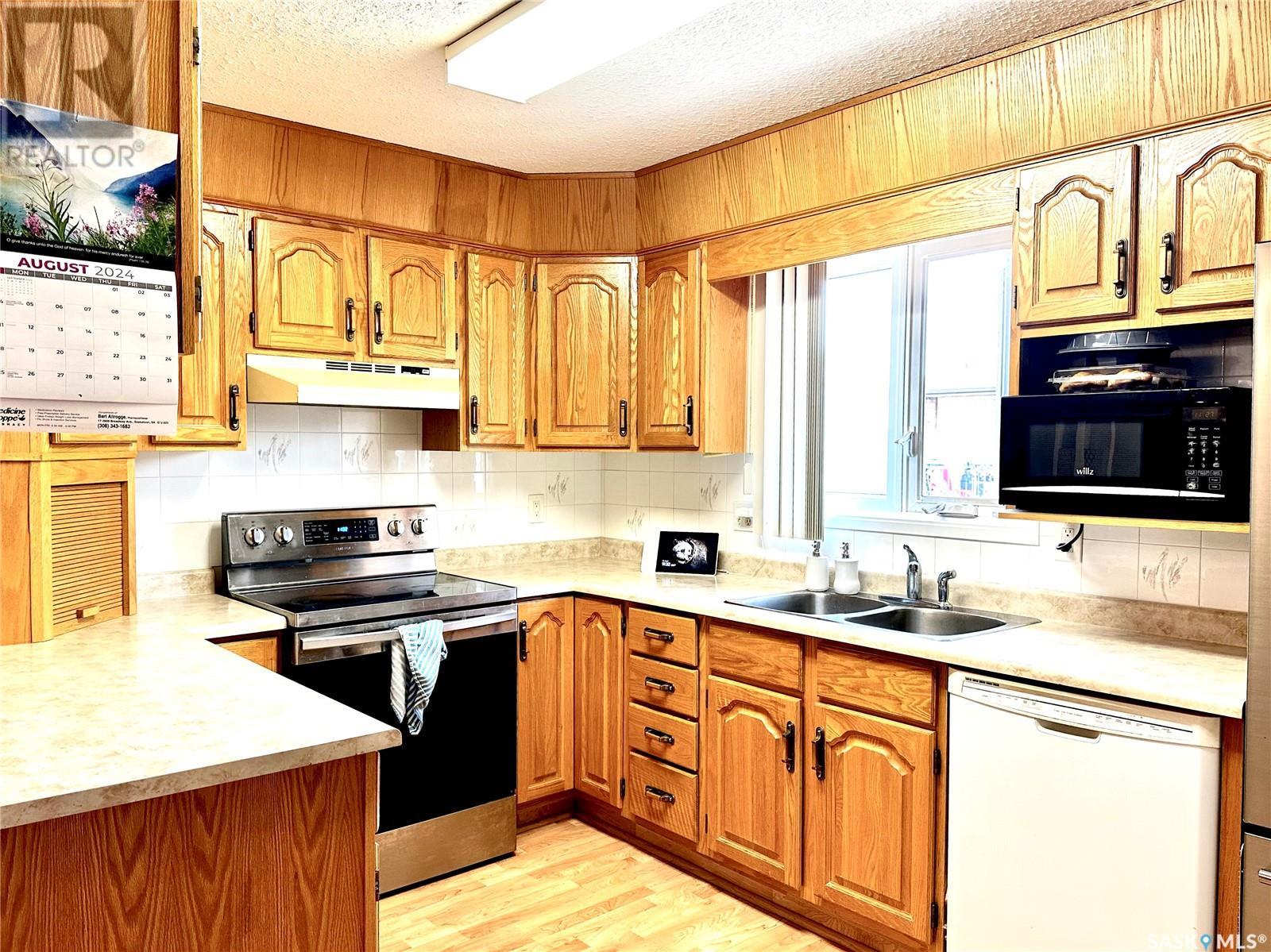305 3140 Louise Street Saskatoon, Saskatchewan S7J 3L8
$233,333Maintenance,
$525 Monthly
Maintenance,
$525 MonthlyLocation!! This condo has so much to offer in a desirable neighborhood, walking distance to all amenities and easy access to the freeway to get to any area in the city within minutes. The building is in close proximity to Market Mall, Circle Drive, Nutana Curling Club, Kiwanis Park, Eastview Bowl and several schools. You need space and want a condo with a homey feeling? Look no further. This 2 bedroom, 2 bath top floor, corner unit has everything you need with a large, functional layout. The building offers an elevator for wheelchair access if needed, a large amenities room with a full kitchen, underground parking and more. Need lots of storage? In addition to storage cabinets in your in-suite laundry room you also get a storage room in the undergrown parking garage. This condo is a must see while searching for your new home. Buyer and buyer's rep are responsible to verify measurements. (id:51699)
Property Details
| MLS® Number | SK979619 |
| Property Type | Single Family |
| Neigbourhood | Nutana S.C. |
| Community Features | Pets Not Allowed |
| Features | Treed, Elevator, Wheelchair Access, Balcony |
Building
| Bathroom Total | 2 |
| Bedrooms Total | 2 |
| Appliances | Washer, Intercom, Dishwasher, Dryer |
| Architectural Style | Low Rise |
| Constructed Date | 1987 |
| Cooling Type | Wall Unit |
| Fireplace Fuel | Electric |
| Fireplace Present | Yes |
| Fireplace Type | Conventional |
| Heating Type | Hot Water |
| Size Interior | 1196 Sqft |
| Type | Apartment |
Parking
| Underground | 1 |
| Other | |
| Heated Garage | |
| Parking Space(s) | 1 |
Land
| Acreage | No |
| Landscape Features | Lawn, Underground Sprinkler |
Rooms
| Level | Type | Length | Width | Dimensions |
|---|---|---|---|---|
| Main Level | Kitchen | 12 ft | 8 ft ,10 in | 12 ft x 8 ft ,10 in |
| Main Level | Dining Room | 18 ft ,10 in | 10 ft ,10 in | 18 ft ,10 in x 10 ft ,10 in |
| Main Level | Living Room | 17 ft ,5 in | 12 ft ,2 in | 17 ft ,5 in x 12 ft ,2 in |
| Main Level | Primary Bedroom | 14 ft ,5 in | 11 ft ,5 in | 14 ft ,5 in x 11 ft ,5 in |
| Main Level | 2pc Ensuite Bath | Measurements not available | ||
| Main Level | Bedroom | 14 ft ,5 in | 11 ft ,5 in | 14 ft ,5 in x 11 ft ,5 in |
| Main Level | 4pc Bathroom | Measurements not available | ||
| Main Level | Laundry Room | Measurements not available |
https://www.realtor.ca/real-estate/27249653/305-3140-louise-street-saskatoon-nutana-sc
Interested?
Contact us for more information

































