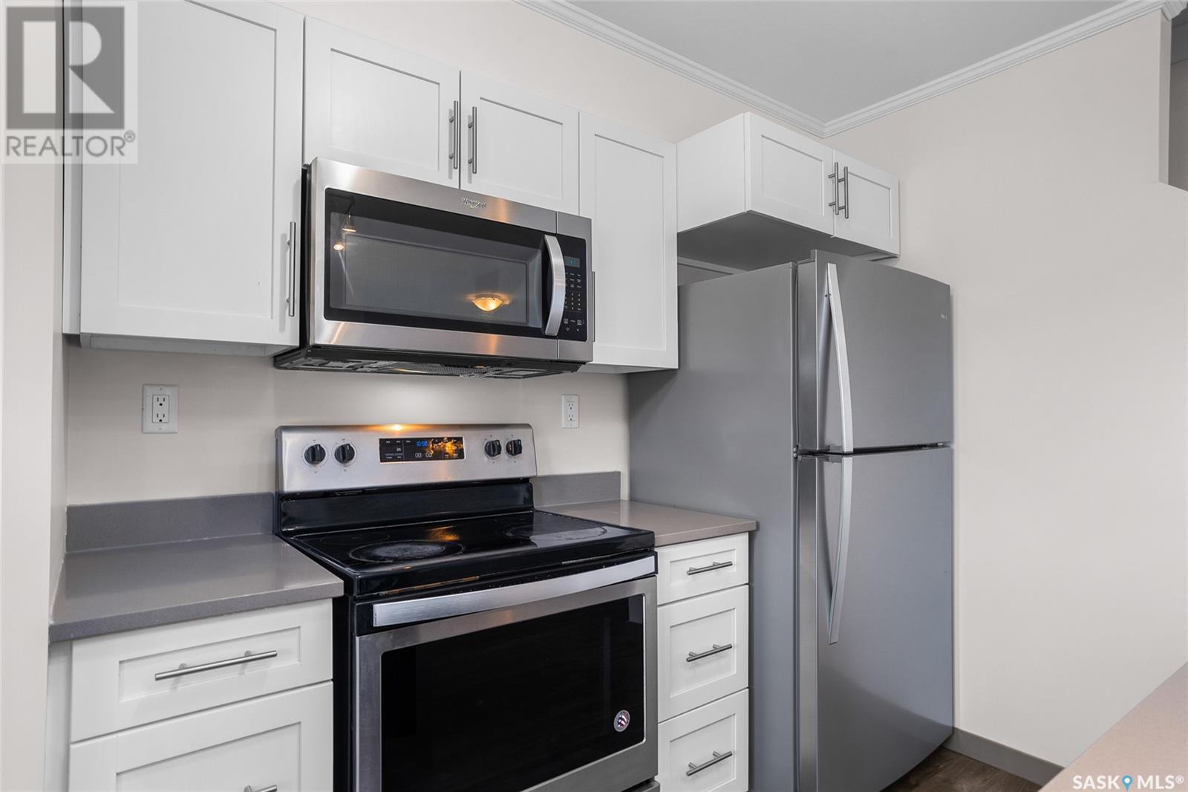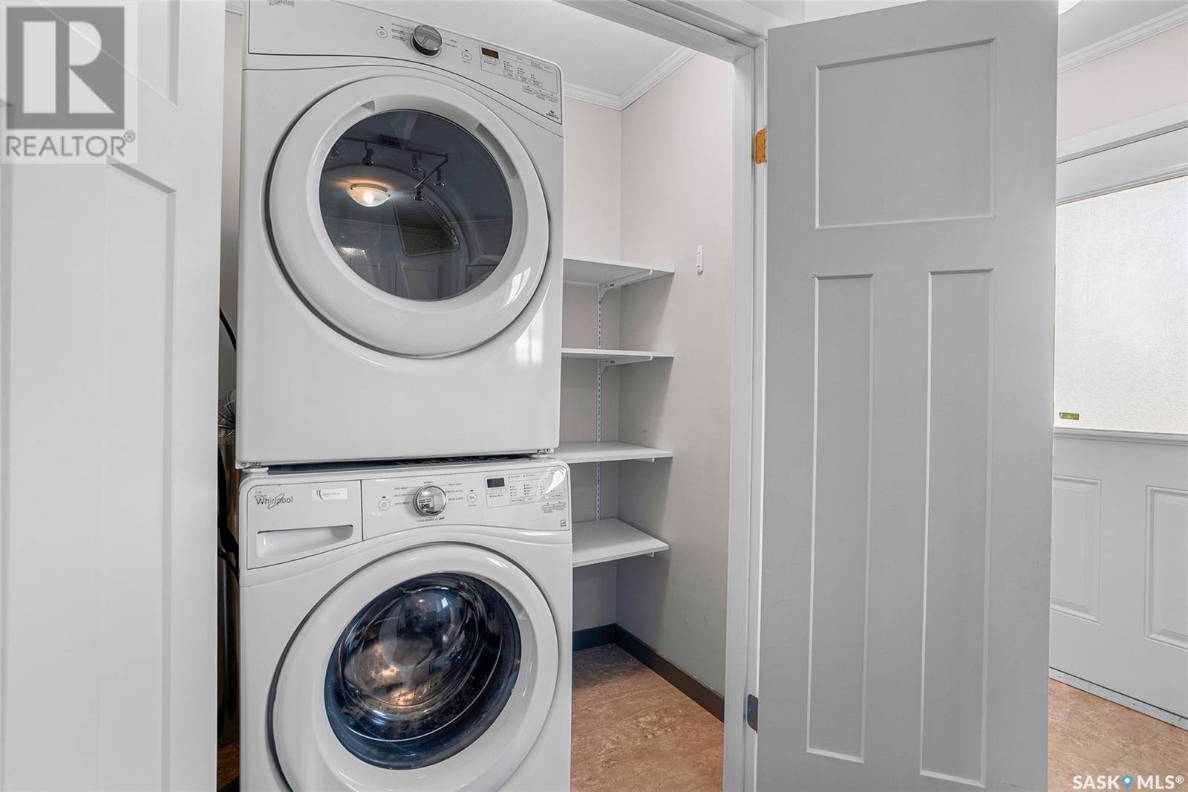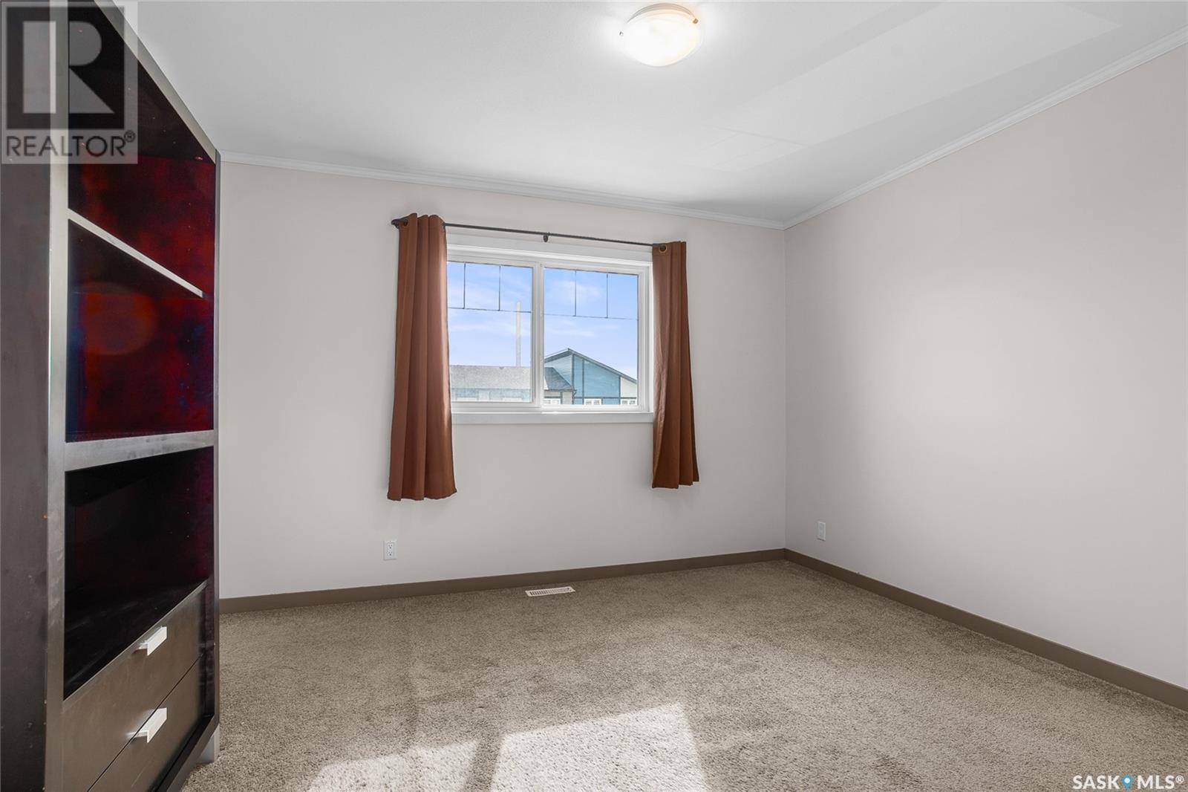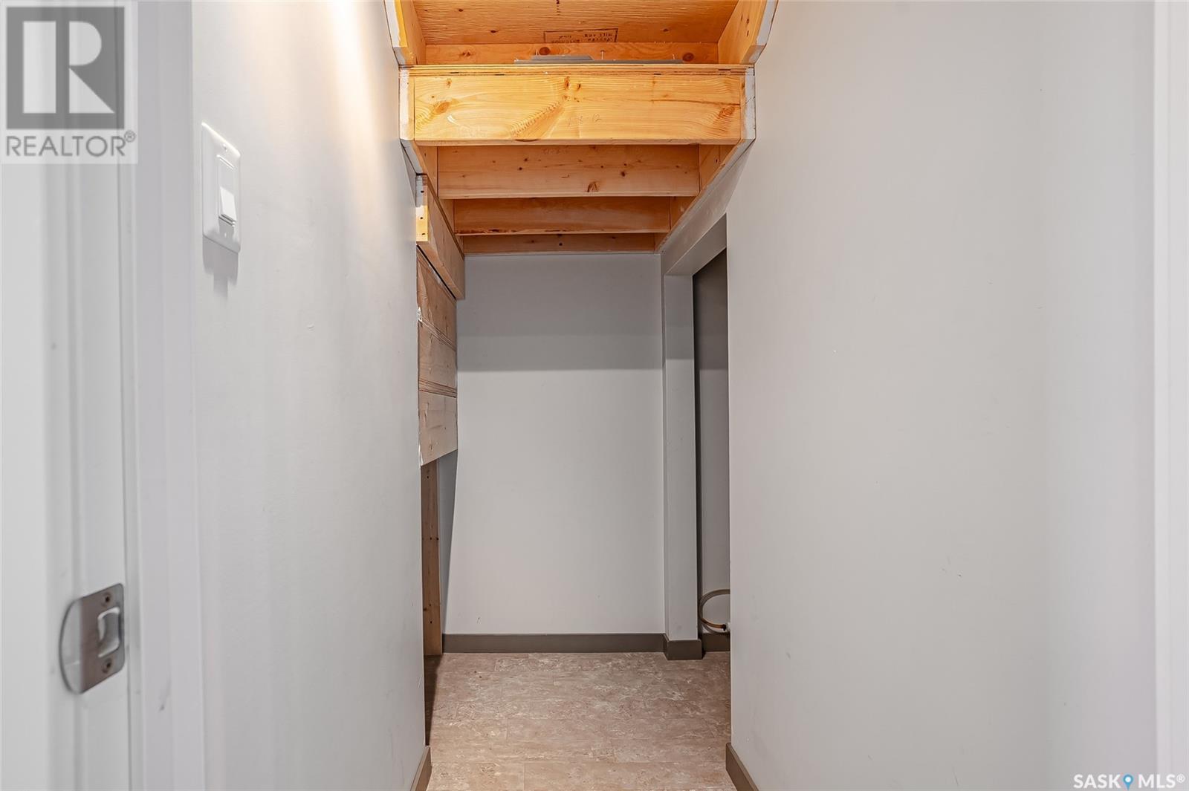305 522 Cornish Road Saskatoon, Saskatchewan S7T 0Z4
3 Bedroom
2 Bathroom
1254 sqft
Central Air Conditioning
Forced Air
$299,900Maintenance,
$375.75 Monthly
Maintenance,
$375.75 MonthlyLocated in the heart of Stonebridge and amenities, this property features 3 bedrooms, 2 bathrooms, and 2 parking spots (one surface stall and one detached garage). Open concept with a spacious living room; kitchen with pantry, island with storage, ample cabinetry and appliances; main floor laundry. Off the living room is a balcony with storage room. The primary suite has a 4pc bathroom and walk-in closet. Complete with central air conditioning, freshly painted and ready for you to move into. Conveniently situated within this popular neighbourhood. Immediate possession is available too! (id:51699)
Property Details
| MLS® Number | SK004418 |
| Property Type | Single Family |
| Neigbourhood | Stonebridge |
| Community Features | Pets Allowed With Restrictions |
| Features | Balcony |
| Structure | Deck |
Building
| Bathroom Total | 2 |
| Bedrooms Total | 3 |
| Appliances | Washer, Refrigerator, Dishwasher, Dryer, Microwave, Garage Door Opener Remote(s), Stove |
| Constructed Date | 2018 |
| Cooling Type | Central Air Conditioning |
| Heating Fuel | Natural Gas |
| Heating Type | Forced Air |
| Size Interior | 1254 Sqft |
| Type | Row / Townhouse |
Parking
| Detached Garage | |
| Surfaced | 1 |
| Other | |
| Parking Space(s) | 2 |
Land
| Acreage | No |
Rooms
| Level | Type | Length | Width | Dimensions |
|---|---|---|---|---|
| Second Level | Primary Bedroom | 12-0 x 13-3 | ||
| Second Level | 4pc Ensuite Bath | Measurements not available | ||
| Second Level | Bedroom | 10-8 x 9-3 | ||
| Second Level | Bedroom | 12-0 x 9-3 | ||
| Second Level | 4pc Bathroom | Measurements not available | ||
| Main Level | Kitchen | 12-3 x 10-1 | ||
| Main Level | Dining Room | 10-4 x 8-0 | ||
| Main Level | Living Room | 14-1 x 13-8 | ||
| Main Level | Laundry Room | Measurements not available | ||
| Main Level | Other | Measurements not available | ||
| Main Level | Storage | Measurements not available |
https://www.realtor.ca/real-estate/28249253/305-522-cornish-road-saskatoon-stonebridge
Interested?
Contact us for more information






























