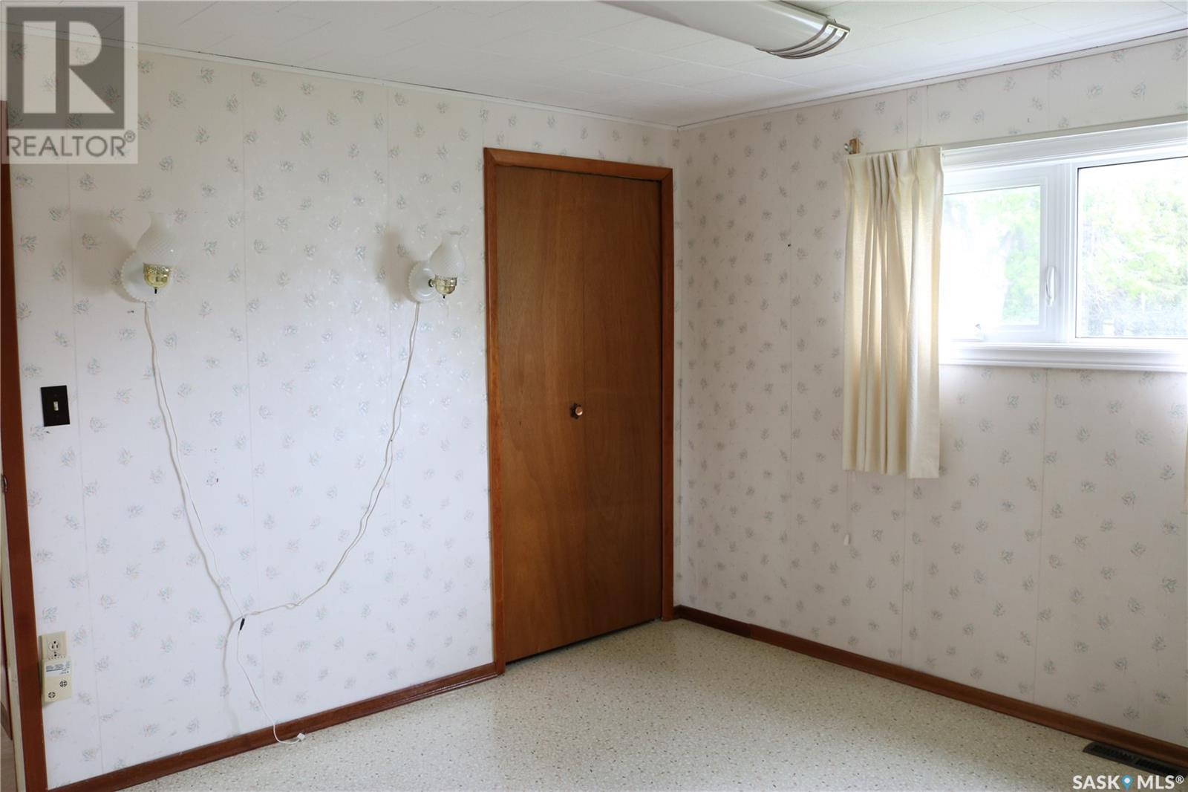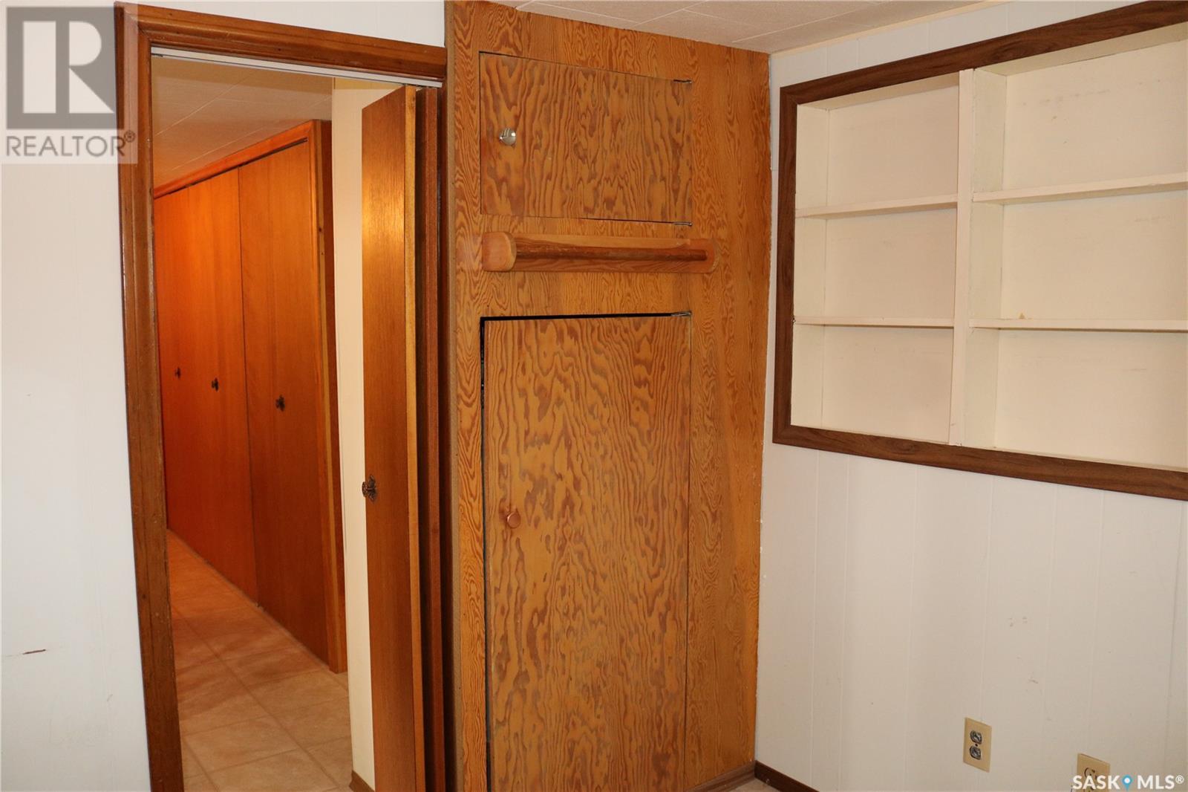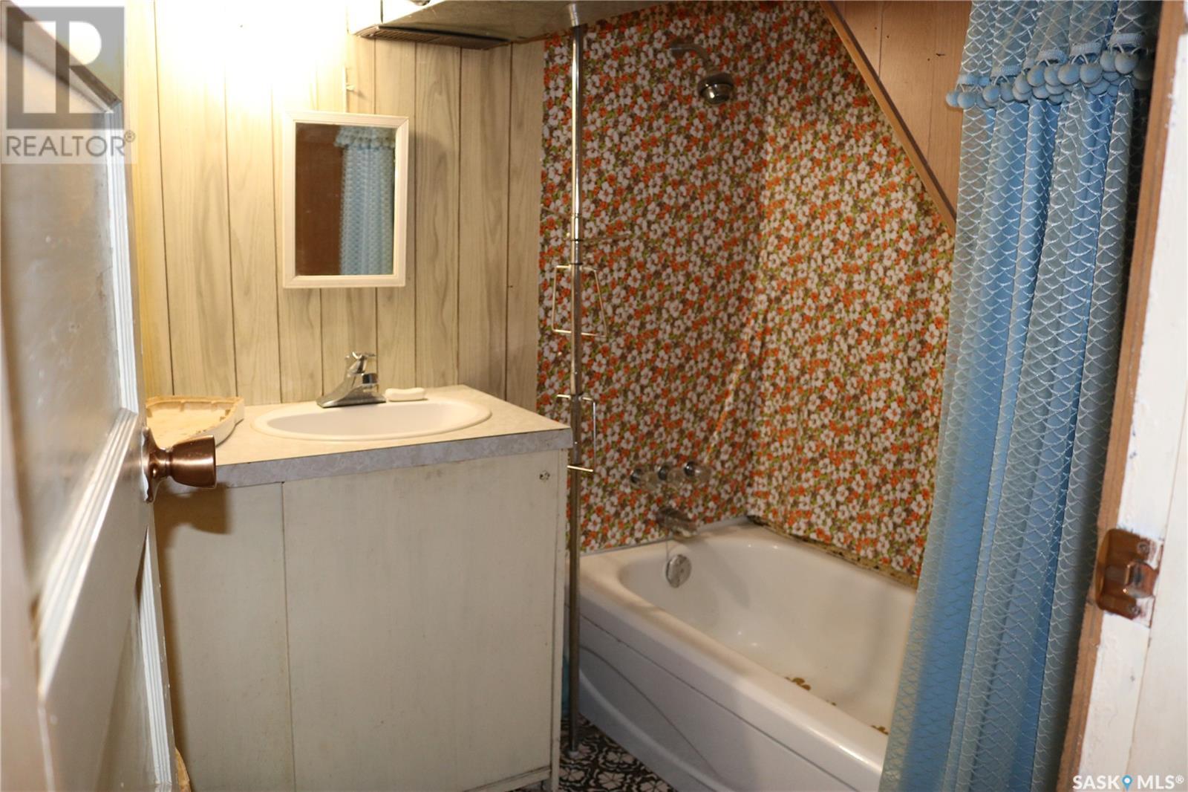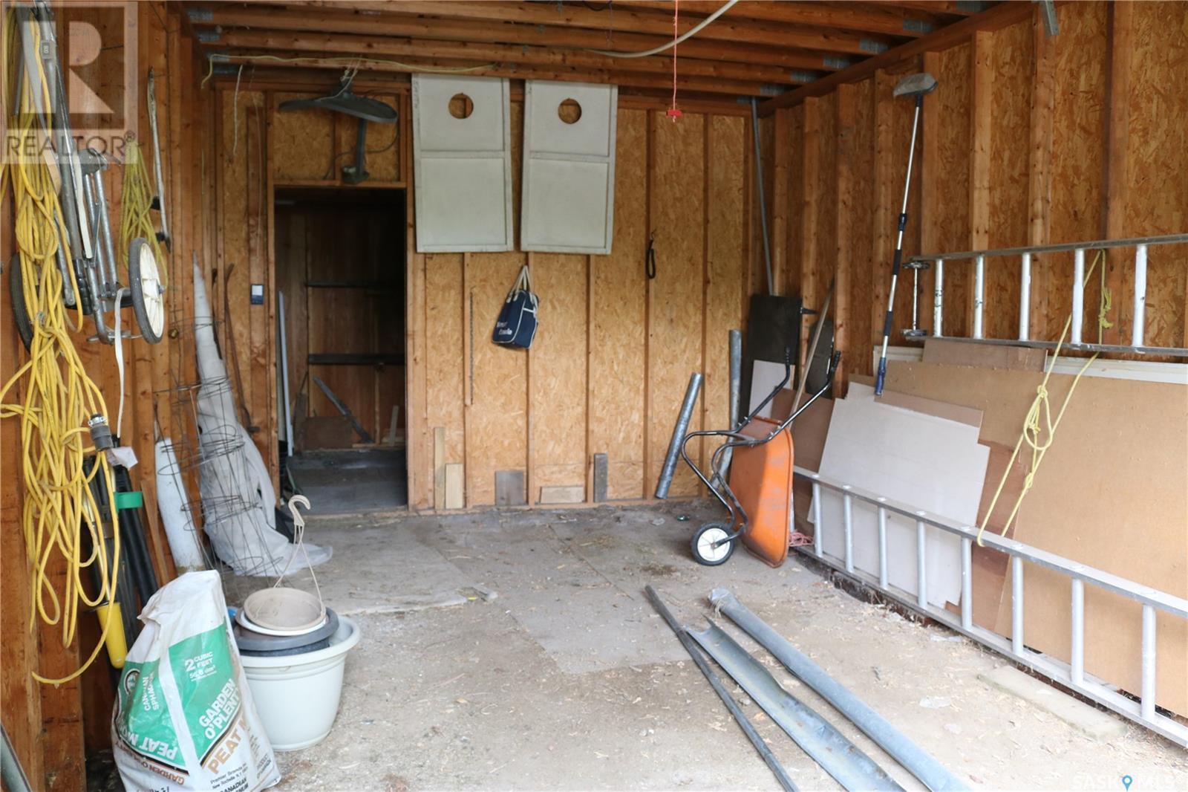2 Bedroom
2 Bathroom
1100 sqft
Bungalow
Central Air Conditioning
Forced Air
Lawn
$59,900
Cute, affordable, and a large parcel of land! This 125 x 120 property has a detached RV shed, detached single garage, and attached single garage! The back deck overlooks the huge yard with good producing apple trees, rhubarb, and space for a large garden. Nice sized entry from the attached garage, leads into the spacious kitchen with ample cabinetry and garden doors to the back deck. Off to the side is the main floor laundry and main bath. From the kitchen, enter into the dining area and large, bright living room. Two bedrooms, an office/craft room, and plenty of storage in the hallway closets to finish off the main floor. The basement has a newer furnace and water heater, and a second bathroom, and a large multi-purpose room. There is a large workshop area with access directly from the attached garage, making it easy to move your projects and materials in and out of the space. Your handyman will enjoy this great place to do his projects. Ideal for a starter home, or someone retiring from the farm. (id:51699)
Property Details
|
MLS® Number
|
SK971506 |
|
Property Type
|
Single Family |
|
Features
|
Treed, Rectangular, Sump Pump |
|
Structure
|
Deck |
Building
|
Bathroom Total
|
2 |
|
Bedrooms Total
|
2 |
|
Appliances
|
Washer, Refrigerator, Satellite Dish, Dishwasher, Dryer, Freezer, Garage Door Opener Remote(s), Hood Fan, Stove |
|
Architectural Style
|
Bungalow |
|
Basement Development
|
Partially Finished |
|
Basement Type
|
Partial, Crawl Space (partially Finished) |
|
Constructed Date
|
1950 |
|
Cooling Type
|
Central Air Conditioning |
|
Heating Fuel
|
Electric, Natural Gas |
|
Heating Type
|
Forced Air |
|
Stories Total
|
1 |
|
Size Interior
|
1100 Sqft |
|
Type
|
House |
Parking
|
Attached Garage
|
|
|
Detached Garage
|
|
|
R V
|
|
|
Gravel
|
|
|
Parking Space(s)
|
5 |
Land
|
Acreage
|
No |
|
Landscape Features
|
Lawn |
|
Size Frontage
|
125 Ft |
|
Size Irregular
|
15000.00 |
|
Size Total
|
15000 Sqft |
|
Size Total Text
|
15000 Sqft |
Rooms
| Level |
Type |
Length |
Width |
Dimensions |
|
Basement |
Workshop |
17 ft |
29 ft |
17 ft x 29 ft |
|
Basement |
4pc Bathroom |
7 ft |
|
7 ft x Measurements not available |
|
Basement |
Other |
10 ft |
|
10 ft x Measurements not available |
|
Main Level |
Kitchen |
|
|
15'3 x 11'5 |
|
Main Level |
Dining Room |
|
|
13'4 x 7'9 |
|
Main Level |
Living Room |
|
|
13'4 x 15'6 |
|
Main Level |
Bedroom |
|
|
11'7 x 11'3 |
|
Main Level |
Bedroom |
|
|
11'7 x 9'8 |
|
Main Level |
Office |
|
|
7'5 x 7'7 |
|
Main Level |
4pc Bathroom |
|
|
5'11 x 5'11 |
|
Main Level |
Laundry Room |
|
|
5'3 x 5'11 |
|
Main Level |
Enclosed Porch |
5 ft |
|
5 ft x Measurements not available |
https://www.realtor.ca/real-estate/26989201/305-cross-street-maryfield








































