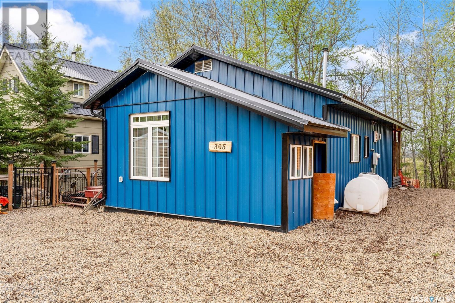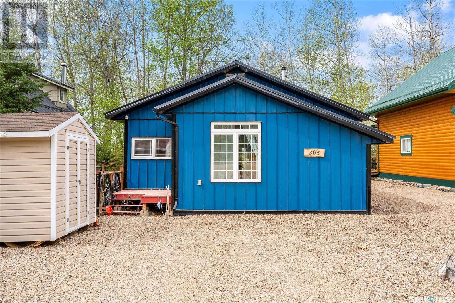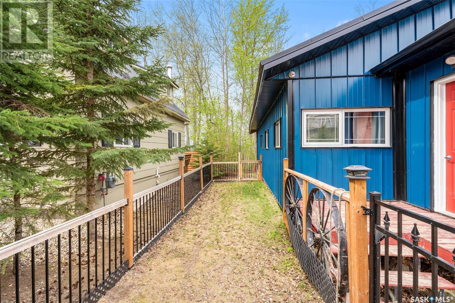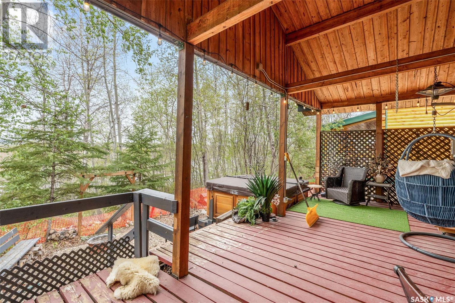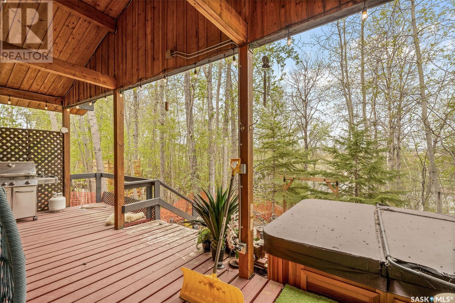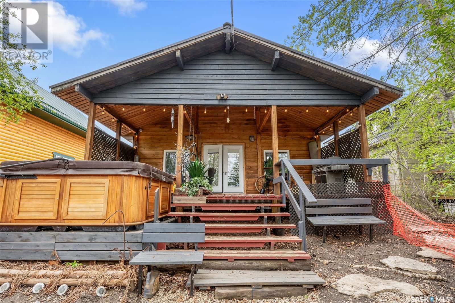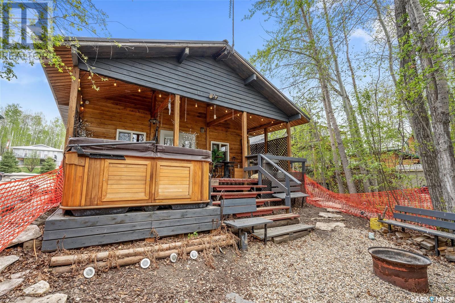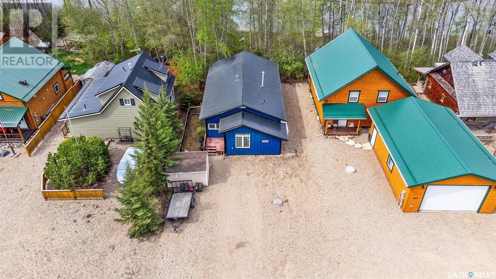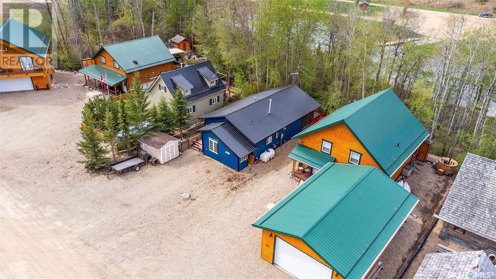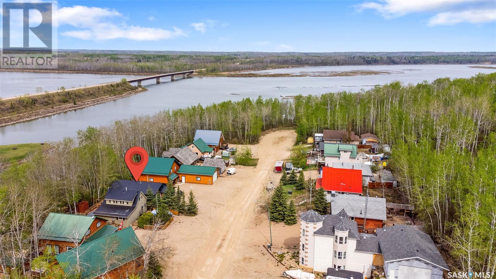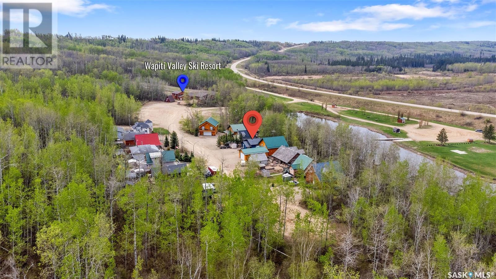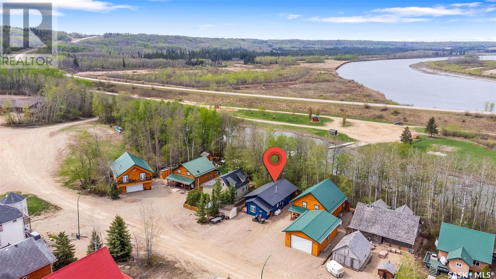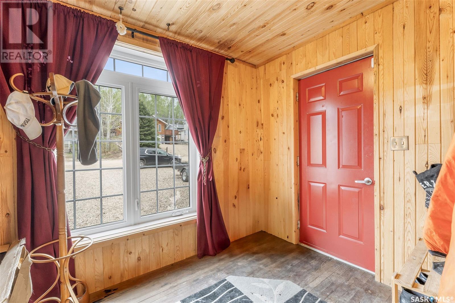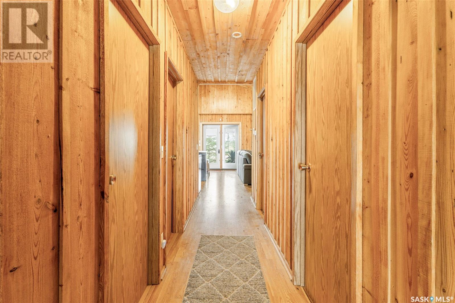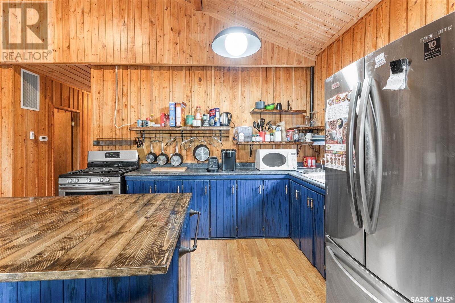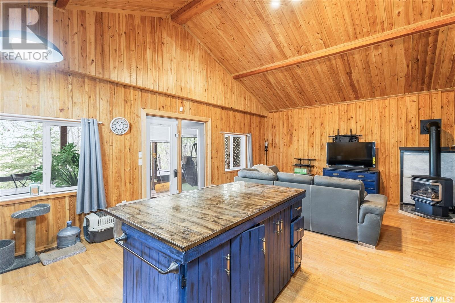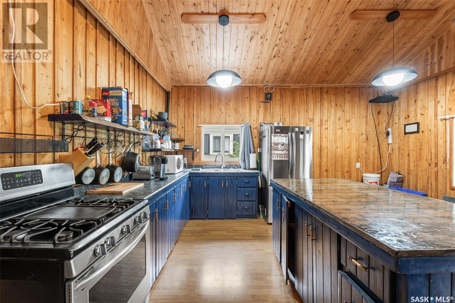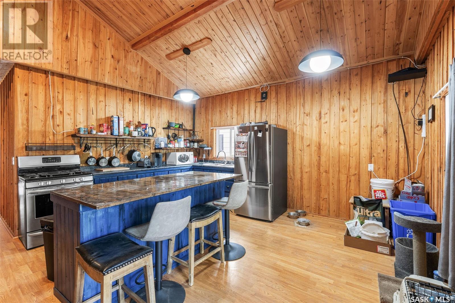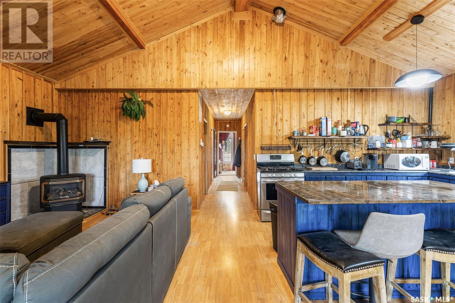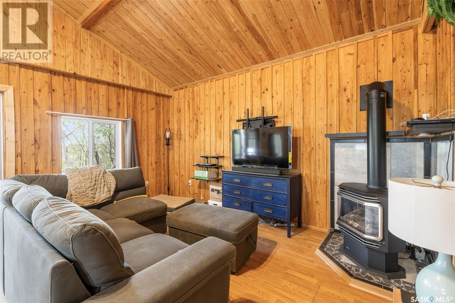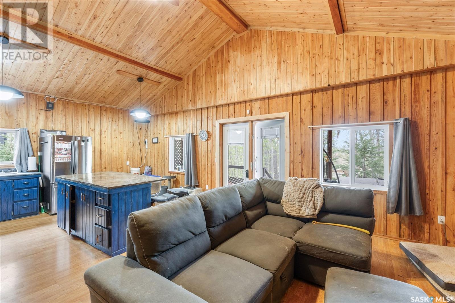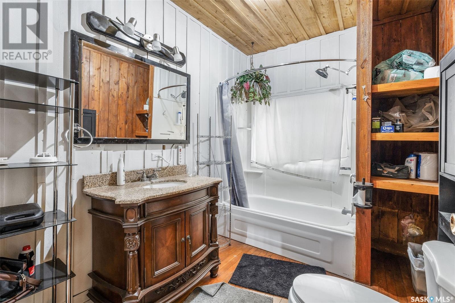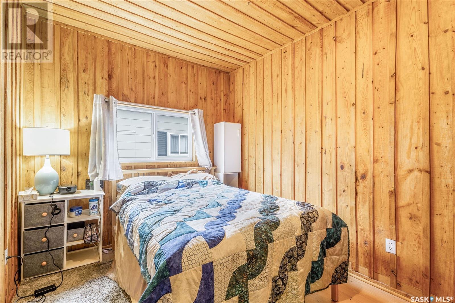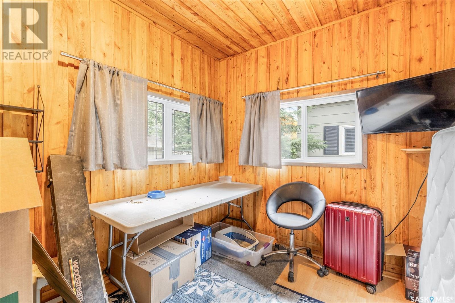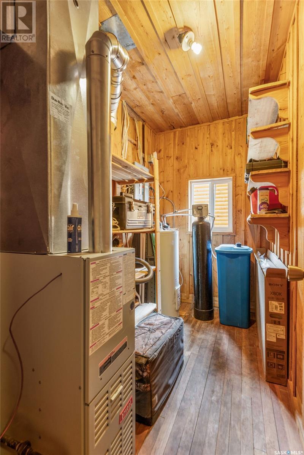2 Bedroom
1 Bathroom
985 sqft
Bungalow
Fireplace
Forced Air
Waterfront
$279,000
Have you been dreaming of a lakefront cabin but nothing has been coming up in your budget or desired location? Well we might have exactly what you are looking for nestled just off the banks of the South Saskatchewan River, at 305 Wapiti Road at Wapiti Regional Park! Conveniently located next to Wapiti Ski Hill, you have easy access to downhill skiing, snowmobile and quad trails, fishing, hunting, swimming, boating, and more. Outside boasts a new tin roof and tin exterior in 2020, vinyl windows in 2021 and a large parking area freshly gravelled plenty big enough to add a garage if you wanted! Out back has your own private oasis with a large covered deck, complete with a hotub, and firepit area the perfect spot to relax and entertain friends and family! Inside you are welcomed to a large porch leading to 2 bedrooms, an updated 4pc bathroom and laundry room. The rest of the tour inside includes a spacious open concept kitchen, dining and living room area with natural gas fireplace to cozy up on those chilly evenings. Wapiti Regional park provides year round water ($350 this year) and a 10 year renewable lease ($0 cost, just taxes to RM of Nipawin). Lake front properties like this don’t come up very often, come and have a look today at this wonderful property! (id:51699)
Property Details
|
MLS® Number
|
SK005727 |
|
Property Type
|
Single Family |
|
Features
|
Treed, Recreational |
|
Structure
|
Deck |
|
Water Front Type
|
Waterfront |
Building
|
Bathroom Total
|
1 |
|
Bedrooms Total
|
2 |
|
Appliances
|
Washer, Refrigerator, Dryer, Alarm System, Window Coverings, Stove |
|
Architectural Style
|
Bungalow |
|
Basement Development
|
Not Applicable |
|
Basement Type
|
Crawl Space (not Applicable) |
|
Constructed Date
|
1991 |
|
Fire Protection
|
Alarm System |
|
Fireplace Fuel
|
Gas |
|
Fireplace Present
|
Yes |
|
Fireplace Type
|
Conventional |
|
Heating Fuel
|
Natural Gas |
|
Heating Type
|
Forced Air |
|
Stories Total
|
1 |
|
Size Interior
|
985 Sqft |
|
Type
|
House |
Parking
|
None
|
|
|
Gravel
|
|
|
Parking Space(s)
|
3 |
Land
|
Acreage
|
No |
|
Size Frontage
|
50 Ft |
|
Size Irregular
|
6000.00 |
|
Size Total
|
6000 Sqft |
|
Size Total Text
|
6000 Sqft |
Rooms
| Level |
Type |
Length |
Width |
Dimensions |
|
Main Level |
Enclosed Porch |
10 ft ,7 in |
7 ft ,1 in |
10 ft ,7 in x 7 ft ,1 in |
|
Main Level |
Bedroom |
11 ft ,3 in |
8 ft ,4 in |
11 ft ,3 in x 8 ft ,4 in |
|
Main Level |
4pc Bathroom |
9 ft ,4 in |
6 ft ,9 in |
9 ft ,4 in x 6 ft ,9 in |
|
Main Level |
Bedroom |
11 ft ,3 in |
8 ft ,5 in |
11 ft ,3 in x 8 ft ,5 in |
|
Main Level |
Other |
9 ft ,6 in |
5 ft ,2 in |
9 ft ,6 in x 5 ft ,2 in |
|
Main Level |
Kitchen/dining Room |
15 ft ,6 in |
11 ft ,9 in |
15 ft ,6 in x 11 ft ,9 in |
|
Main Level |
Living Room |
15 ft ,6 in |
13 ft ,2 in |
15 ft ,6 in x 13 ft ,2 in |
|
Main Level |
Laundry Room |
9 ft ,5 in |
3 ft ,6 in |
9 ft ,5 in x 3 ft ,6 in |
https://www.realtor.ca/real-estate/28307852/305-wapiti-roadwapiti-valley-regional-park-nipawin-rm-no-487

