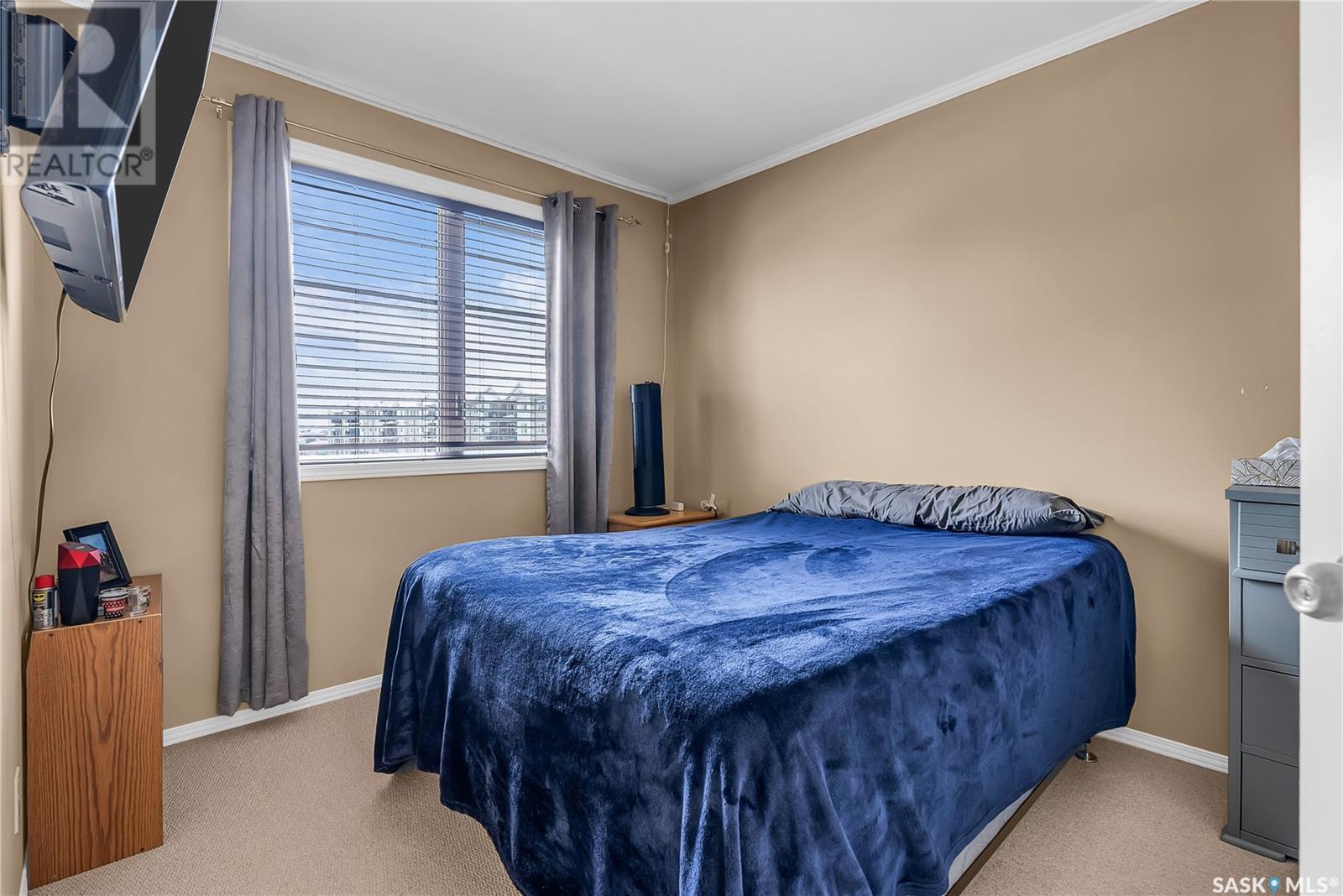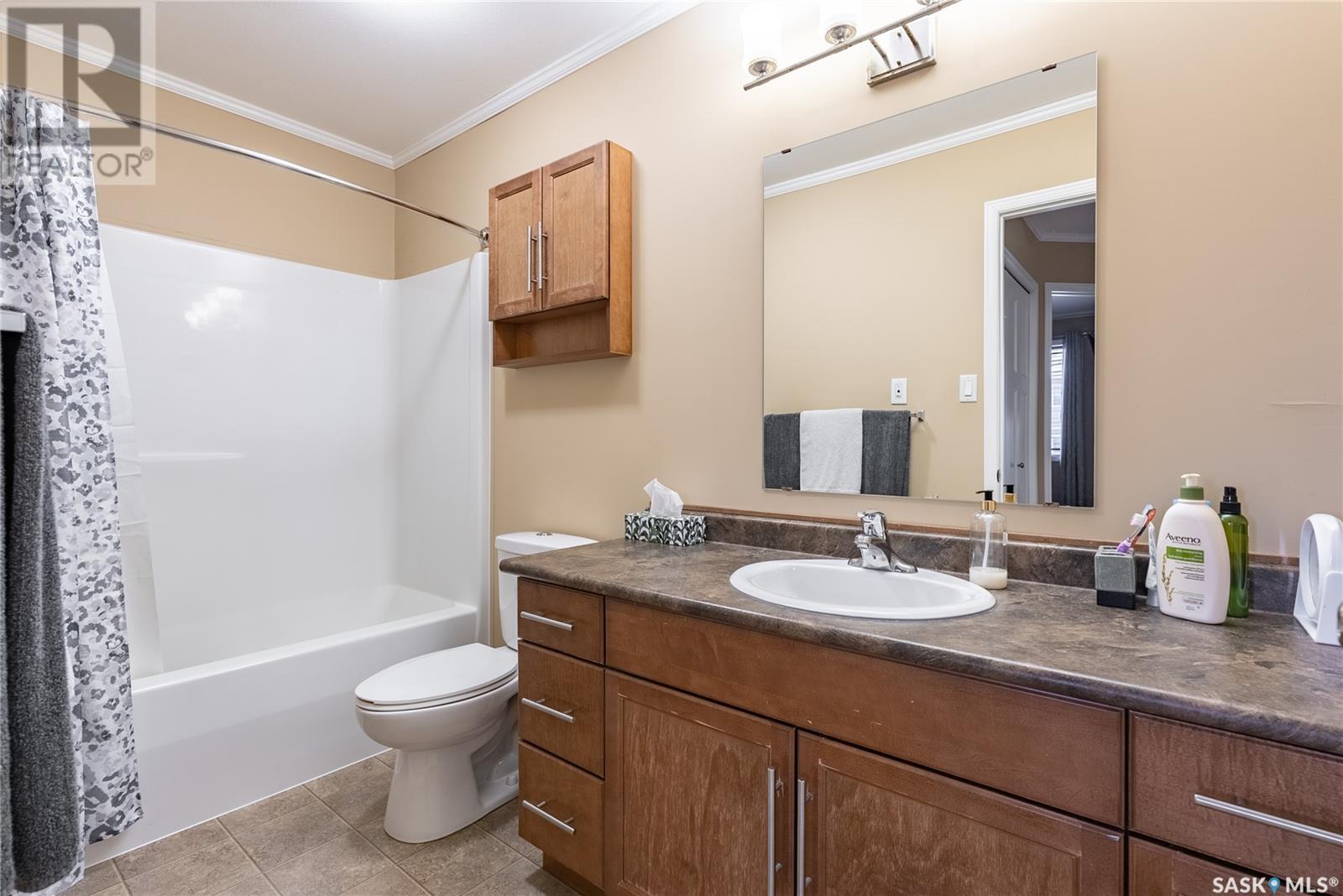306 110 Shillington Crescent Saskatoon, Saskatchewan S7M 3Z8
$265,000Maintenance,
$408.85 Monthly
Maintenance,
$408.85 MonthlyThis awesome 1254 sq.ft. 3 bedroom 2 bathroom townhouse is in the quiet location of Hartford Crossing in the Blairemore Suburban Centre. The main floor features a spacious open concept with a peninsula-style island and eating ledge. Attractive black appliances are included in the kitchen; a built-in dishwasher, fridge, stove, and microwave above the range. The second floor has 3 good-sized bedrooms with a walk-in closet off the primary bedroom and a 2nd-floor laundry with washer and dryer included. This home has central air conditioning, window coverings, and front and back balconies. Families with more than one vehicle will love that this unit comes with a garage and an extra parking stall. Move-in ready and located close to schools, Shaw Civic Centre, parks, shopping, and restaurants. Call now for your own private viewing! (id:51699)
Property Details
| MLS® Number | SK992249 |
| Property Type | Single Family |
| Neigbourhood | Blairemore S.C. |
| Community Features | Pets Allowed With Restrictions |
| Features | Balcony |
Building
| Bathroom Total | 2 |
| Bedrooms Total | 3 |
| Appliances | Washer, Refrigerator, Dryer, Window Coverings, Garage Door Opener Remote(s), Stove |
| Constructed Date | 2013 |
| Cooling Type | Central Air Conditioning |
| Heating Fuel | Natural Gas |
| Heating Type | Forced Air |
| Size Interior | 1254 Sqft |
| Type | Row / Townhouse |
Parking
| Detached Garage | |
| Surfaced | 1 |
| Other | |
| Parking Space(s) | 2 |
Land
| Acreage | No |
Rooms
| Level | Type | Length | Width | Dimensions |
|---|---|---|---|---|
| Second Level | Bedroom | 8 ft ,9 in | 10 ft ,10 in | 8 ft ,9 in x 10 ft ,10 in |
| Second Level | Bedroom | 10 ft ,4 in | 14 ft ,6 in | 10 ft ,4 in x 14 ft ,6 in |
| Second Level | Bedroom | 8 ft ,9 in | 10 ft ,11 in | 8 ft ,9 in x 10 ft ,11 in |
| Second Level | 4pc Bathroom | 4 ft ,10 in | 10 ft ,5 in | 4 ft ,10 in x 10 ft ,5 in |
| Main Level | Kitchen | 11 ft ,6 in | 14 ft | 11 ft ,6 in x 14 ft |
| Main Level | Dining Room | 6 ft | 8 ft | 6 ft x 8 ft |
| Main Level | Living Room | 11 ft ,10 in | 14 ft ,6 in | 11 ft ,10 in x 14 ft ,6 in |
| Main Level | 2pc Bathroom | 6 ft ,1 in | 5 ft ,4 in | 6 ft ,1 in x 5 ft ,4 in |
https://www.realtor.ca/real-estate/27768115/306-110-shillington-crescent-saskatoon-blairemore-sc
Interested?
Contact us for more information

























