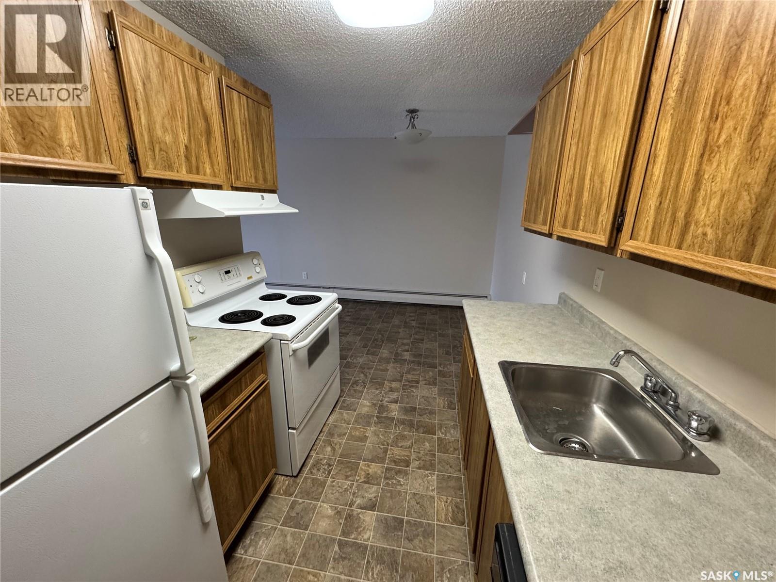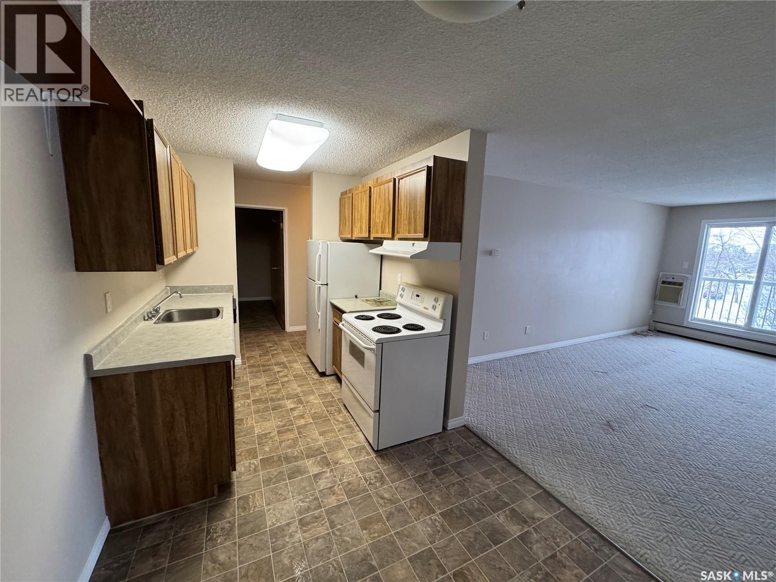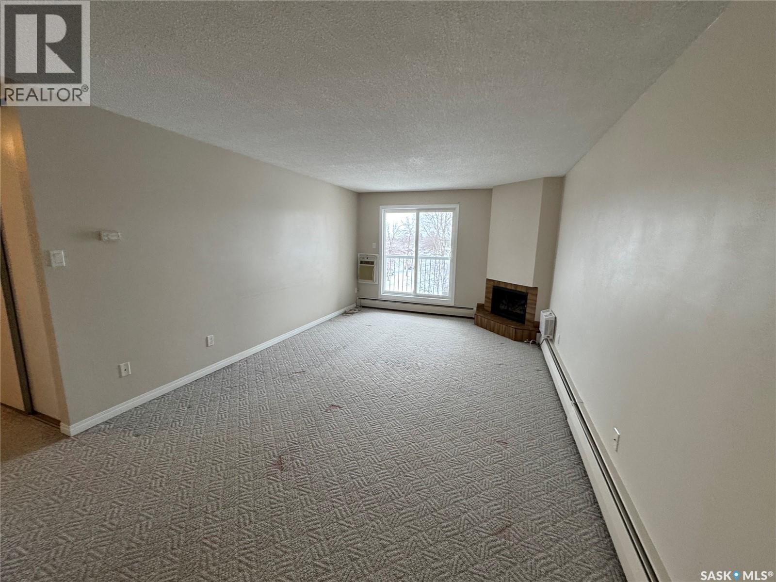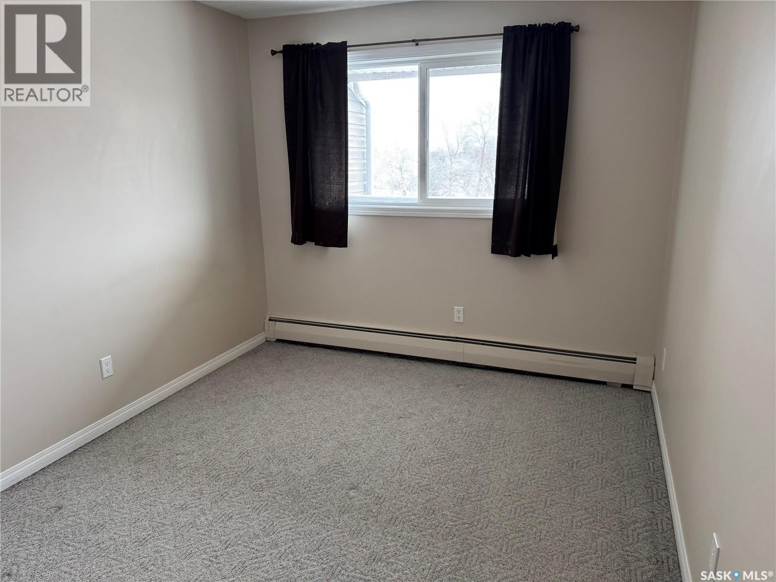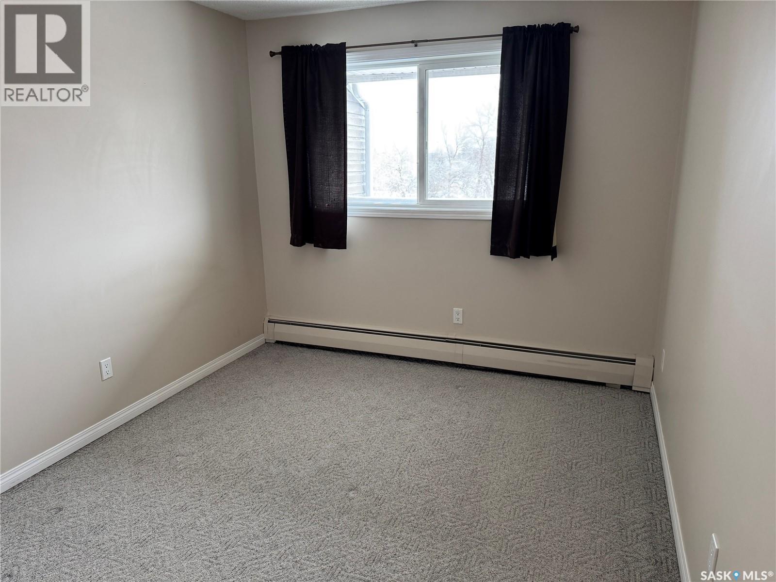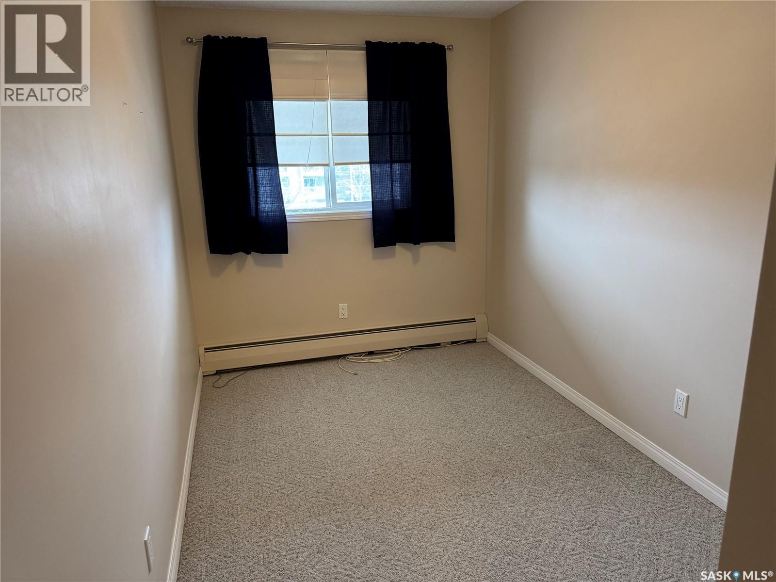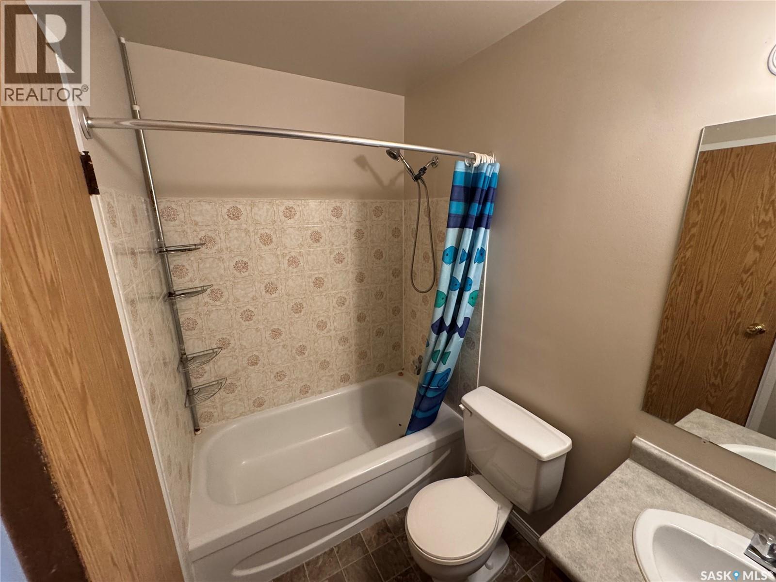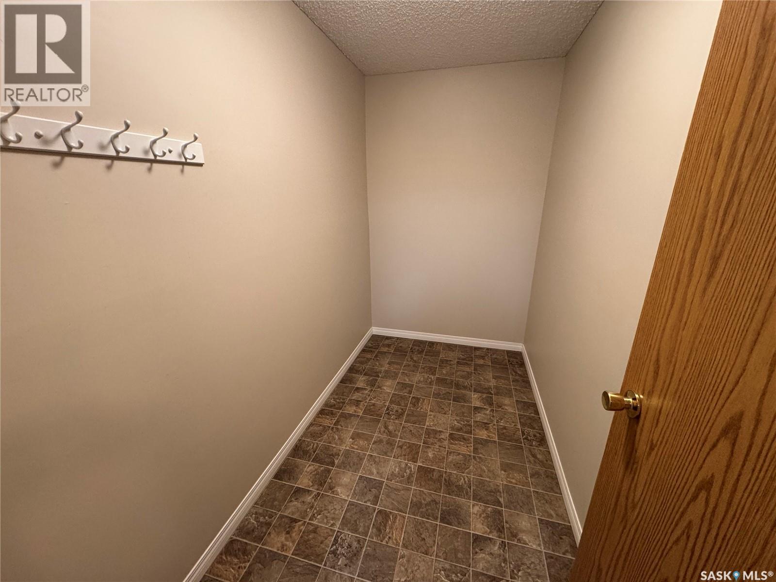306 1808 Eaglesham Avenue Weyburn, Saskatchewan S4H 3A8
2 Bedroom
1 Bathroom
791 sqft
Low Rise
Wall Unit
Hot Water
$79,900Maintenance,
$362 Monthly
Maintenance,
$362 MonthlyThis well-maintained condo features two generously sized bedrooms and a bathroom, complemented by a spacious living and dining area. Recent updates include new siding, windows, patio doors, and an elevator lift. Facing east, the suite offers abundant natural light and boasts a large balcony. Included in the purchase are existing appliances and a security intercom system for your comfort. An electrified parking stall (P10) is also included. Call today for your private showing! (id:51699)
Property Details
| MLS® Number | SK017042 |
| Property Type | Single Family |
| Community Features | Pets Allowed |
| Features | Balcony |
Building
| Bathroom Total | 1 |
| Bedrooms Total | 2 |
| Architectural Style | Low Rise |
| Constructed Date | 1981 |
| Cooling Type | Wall Unit |
| Heating Fuel | Natural Gas |
| Heating Type | Hot Water |
| Size Interior | 791 Sqft |
| Type | Apartment |
Parking
| Parking Space(s) | 1 |
Land
| Acreage | No |
| Size Irregular | 0x0 |
| Size Total Text | 0x0 |
Rooms
| Level | Type | Length | Width | Dimensions |
|---|---|---|---|---|
| Main Level | Kitchen | 7 ft | 7 ft ,6 in | 7 ft x 7 ft ,6 in |
| Main Level | Dining Room | 8 ft ,6 in | 8 ft | 8 ft ,6 in x 8 ft |
| Main Level | Living Room | 19 ft | 12 ft | 19 ft x 12 ft |
| Main Level | Bedroom | 11 ft ,4 in | 7 ft ,4 in | 11 ft ,4 in x 7 ft ,4 in |
| Main Level | Bedroom | 11 ft | 9 ft ,4 in | 11 ft x 9 ft ,4 in |
| Main Level | Storage | 9 ft | 4 ft | 9 ft x 4 ft |
| Main Level | 4pc Bathroom | X x X |
https://www.realtor.ca/real-estate/28793349/306-1808-eaglesham-avenue-weyburn
Interested?
Contact us for more information

