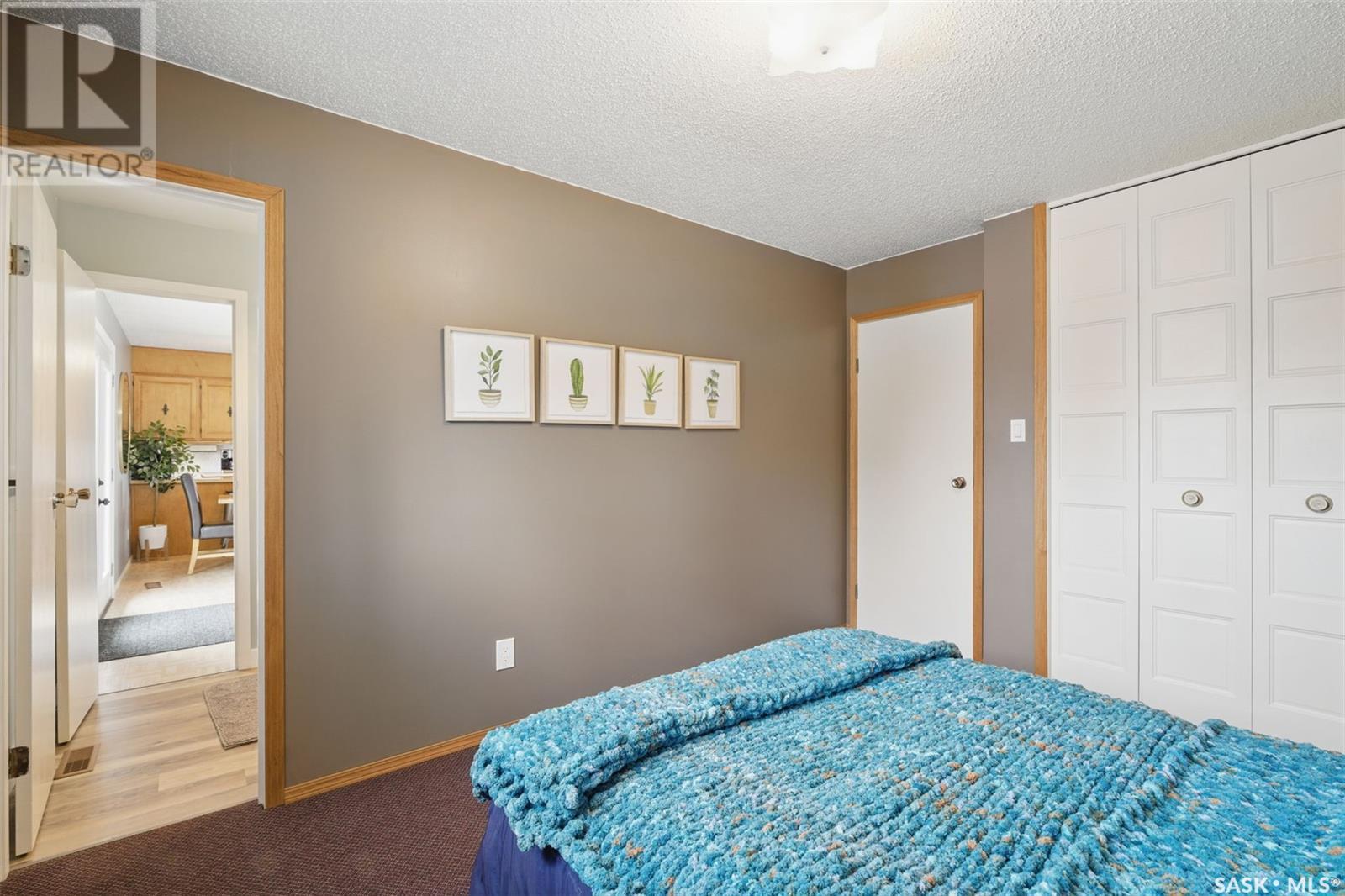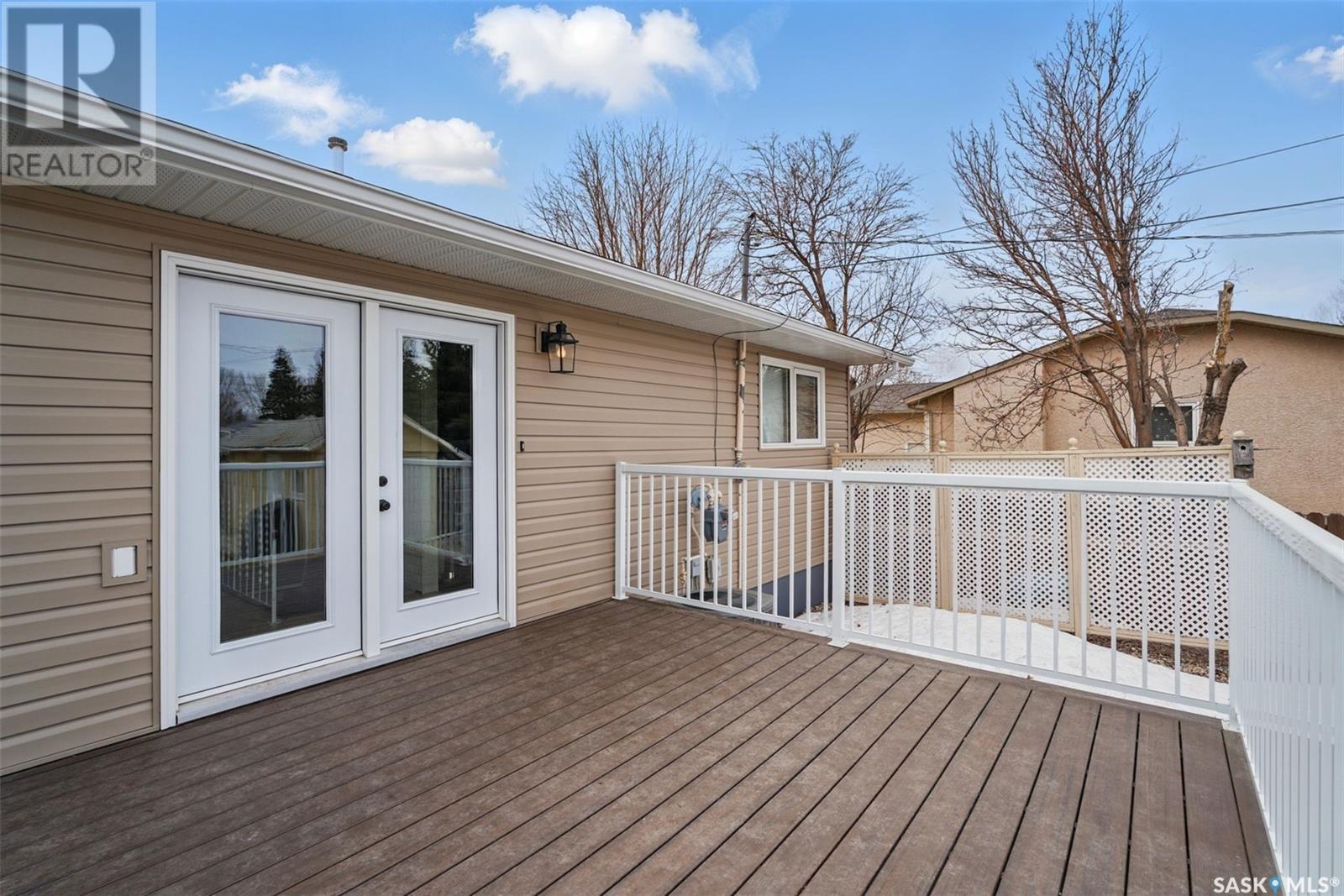306 2nd Avenue W Watrous, Saskatchewan S0K 4T0
$338,000
Pride of ownership is obvious in this well kept bungalow. Large living room open to kitchen/dining. Large main bath, 3 bedrooms with 2 pc ensuite off master (connecting to back entry). Spacious family room in basement has wood burning fireplace. Basement finishing continues with large bedroom, laundry/utility room, 2 pc bath and cold storage room. Attached garage is drywalled and painted with newer insulated overhead door. All windows have been updated with triple pane. Tons of Updates which include in 2021 New flooring, baseboards ,suspended ceiling in the basement.2022 Main bathroom, ensuite, vinyl siding, soffit, fascia, eavestrough, composite decks front/back and all exterior doors. Asphalt driveway to attached garage. Huge yard with crushed rock firepit area ,RV parking. Separate "workshop" with shed storage. This is a must see contact today for your viewing! (id:51699)
Property Details
| MLS® Number | SK002983 |
| Property Type | Single Family |
| Features | Treed, Lane, Rectangular |
| Structure | Deck |
Building
| Bathroom Total | 3 |
| Bedrooms Total | 4 |
| Appliances | Washer, Refrigerator, Dryer, Microwave, Freezer, Window Coverings, Garage Door Opener Remote(s), Storage Shed, Stove |
| Architectural Style | Bungalow |
| Basement Development | Finished |
| Basement Type | Full (finished) |
| Constructed Date | 1977 |
| Cooling Type | Central Air Conditioning |
| Fireplace Fuel | Wood |
| Fireplace Present | Yes |
| Fireplace Type | Conventional |
| Heating Fuel | Natural Gas |
| Heating Type | Forced Air |
| Stories Total | 1 |
| Size Interior | 1136 Sqft |
| Type | House |
Parking
| Attached Garage | |
| Detached Garage | |
| Gravel | |
| Parking Space(s) | 6 |
Land
| Acreage | No |
| Fence Type | Fence |
| Landscape Features | Lawn |
| Size Frontage | 75 Ft |
| Size Irregular | 10500.00 |
| Size Total | 10500 Sqft |
| Size Total Text | 10500 Sqft |
Rooms
| Level | Type | Length | Width | Dimensions |
|---|---|---|---|---|
| Basement | Family Room | 24'4" x 19' | ||
| Basement | Bedroom | 14'9" x 9'6" | ||
| Basement | 2pc Bathroom | 4'10" x 5'5" | ||
| Basement | Laundry Room | 12'5" x 16'4" | ||
| Basement | Storage | 7'7" x 7'6" | ||
| Main Level | Living Room | 12'-0" x 14'-6" | ||
| Main Level | Kitchen | 8'5" x 13'1" | ||
| Main Level | Dining Room | 10'6" x 13'1" | ||
| Main Level | Bedroom | 10' x 9'5" | ||
| Main Level | Bedroom | 10'5" x 9'9" | ||
| Main Level | Primary Bedroom | 9'4" x 12'1" | ||
| Main Level | 4pc Bathroom | 7'2" x 6'4" | ||
| Main Level | 2pc Bathroom | 5'3" x 4'8" |
https://www.realtor.ca/real-estate/28180359/306-2nd-avenue-w-watrous
Interested?
Contact us for more information



































