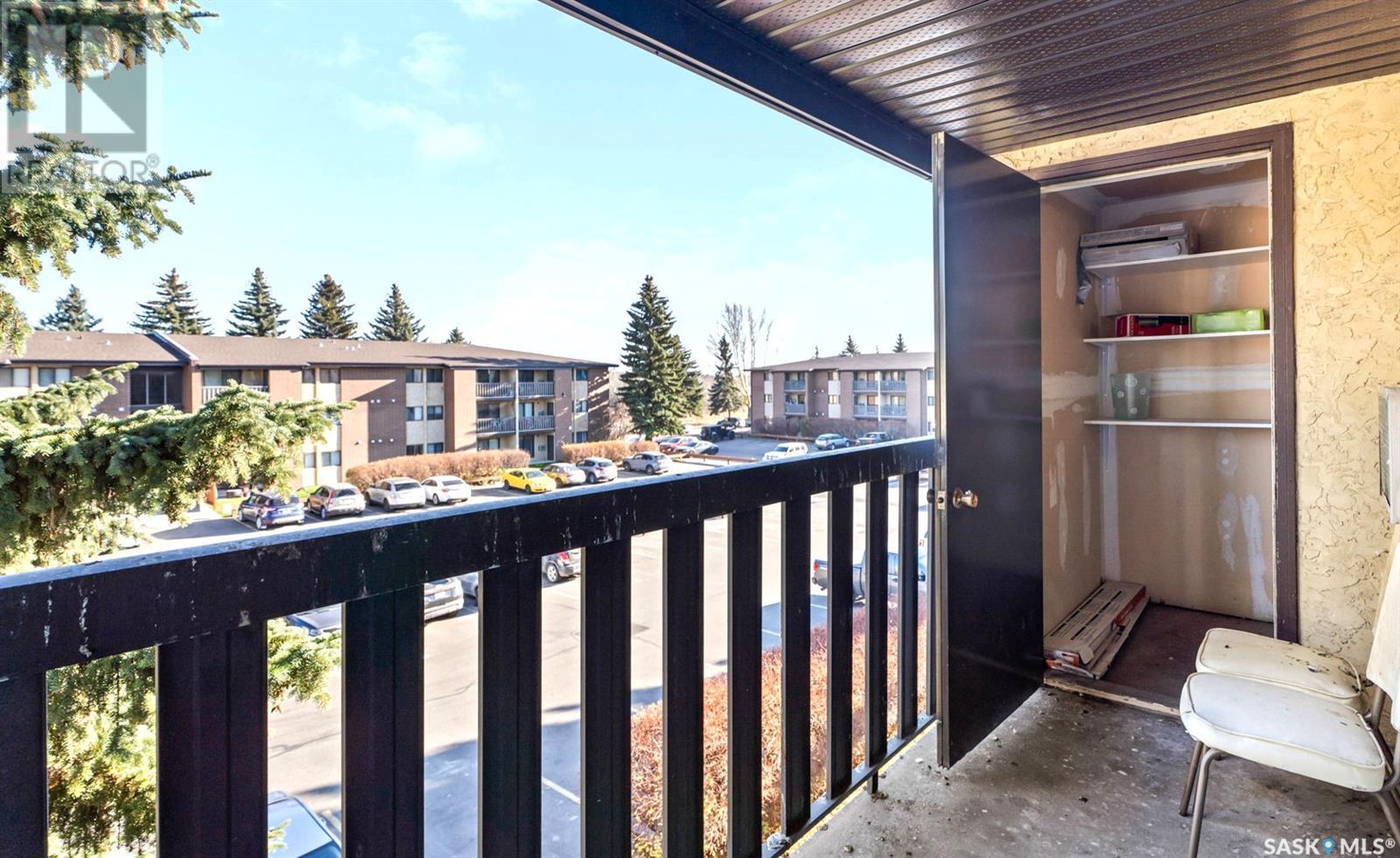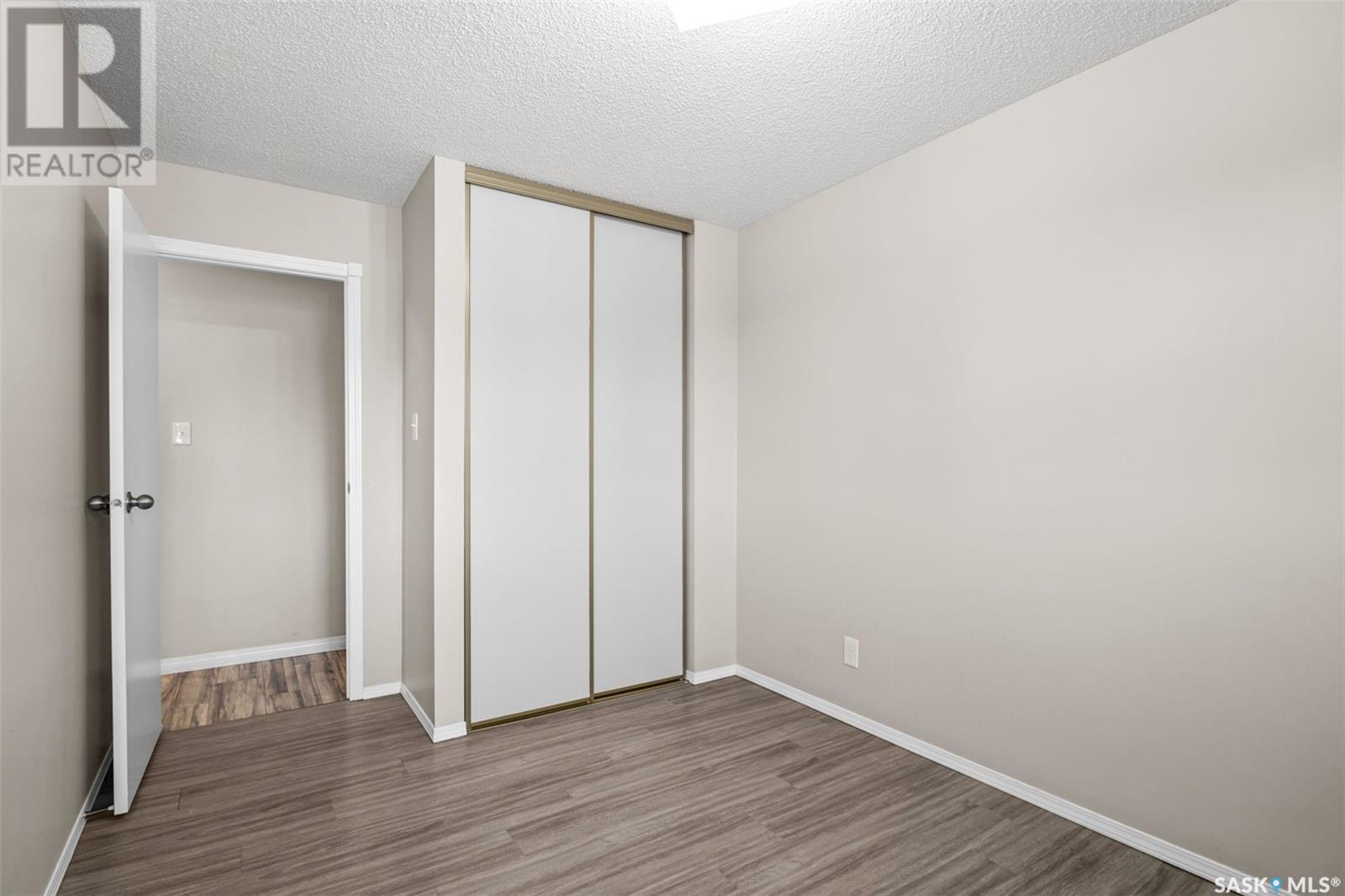306 307 Tait Crescent Saskatoon, Saskatchewan S7H 5L6
$175,000Maintenance,
$455 Monthly
Maintenance,
$455 MonthlyDiscover this beautifully renovated, top-floor condo in the desirable Greenside condominium, just off 8th Street in the sought-after Wildwood neighborhood. This quiet, move-in ready unit offers exceptional convenience, within walking distance to schools, parks, the Civic Centre, shopping, restaurants, and public transit, with easy access to Circle Drive and Center Mall. Recent renovations include flooring, updated kitchen cabinets and countertops, newer vanity and sinks, stylish light fixtures, and newer appliance package. The spacious living room opens to good sized dining area perfect for entertaining, while the kitchen provides ample storage and countertop space. Two generously sized bedrooms feature ample closet space and laminate flooring. Additional highlights include a 4-piece bathroom, ensuite laundry, built-in wall air conditioning, and a large east-facing balcony with an extra storage room. One electrified parking stall is included. Ideal as a rental property or a first-time homebuyer opportunity. Call today to book your private showing! (id:51699)
Property Details
| MLS® Number | SK990323 |
| Property Type | Single Family |
| Neigbourhood | Wildwood |
| Community Features | Pets Allowed With Restrictions |
| Features | Balcony |
Building
| Bathroom Total | 1 |
| Bedrooms Total | 2 |
| Architectural Style | Low Rise |
| Constructed Date | 1983 |
| Cooling Type | Wall Unit |
| Heating Type | Baseboard Heaters, Hot Water |
| Size Interior | 820 Sqft |
| Type | Apartment |
Parking
| Parking Space(s) | 1 |
Land
| Acreage | No |
Rooms
| Level | Type | Length | Width | Dimensions |
|---|---|---|---|---|
| Basement | 4pc Bathroom | Measurements not available | ||
| Main Level | Kitchen | 9 ft ,9 in | 7 ft ,9 in | 9 ft ,9 in x 7 ft ,9 in |
| Main Level | Living Room | 16 ft ,4 in | 11 ft ,6 in | 16 ft ,4 in x 11 ft ,6 in |
| Main Level | Bedroom | 13 ft | 8 ft ,10 in | 13 ft x 8 ft ,10 in |
| Main Level | Laundry Room | Measurements not available | ||
| Main Level | Dining Nook | 9 ft ,9 in | 8 ft ,4 in | 9 ft ,9 in x 8 ft ,4 in |
| Main Level | Bedroom | 13 ft | 10 ft ,9 in | 13 ft x 10 ft ,9 in |
https://www.realtor.ca/real-estate/27720519/306-307-tait-crescent-saskatoon-wildwood
Interested?
Contact us for more information























