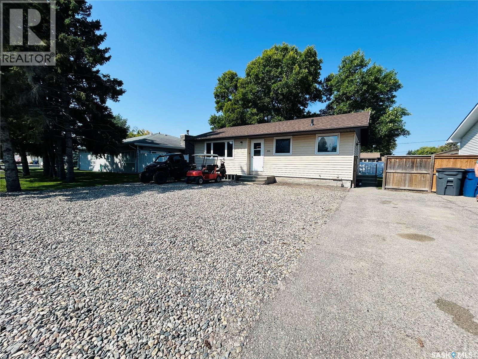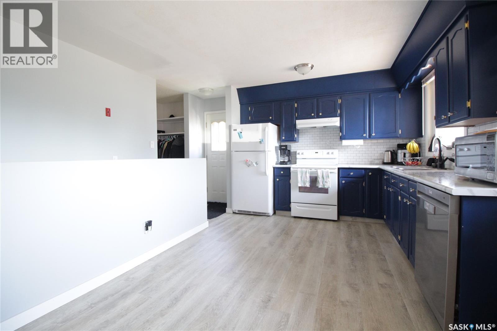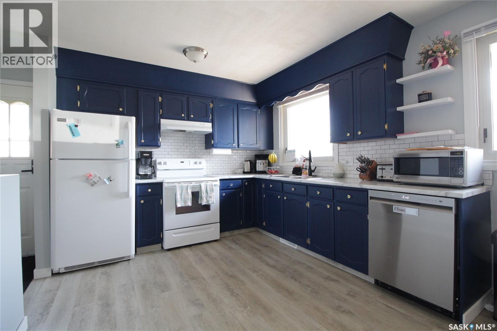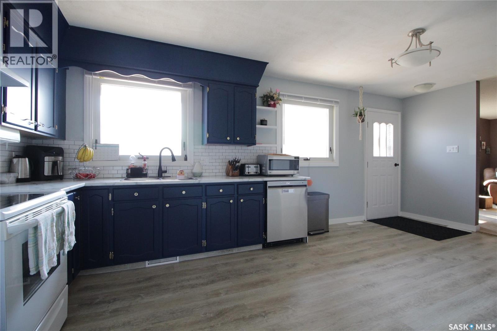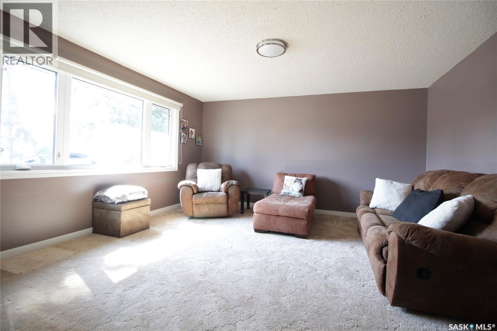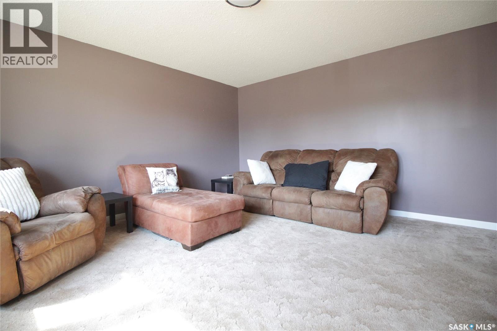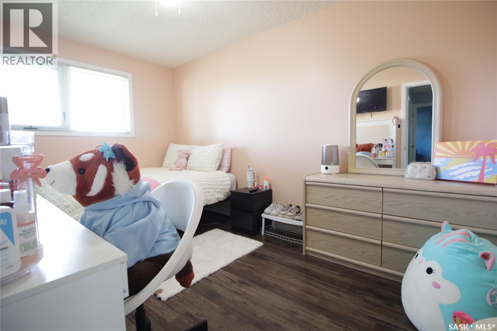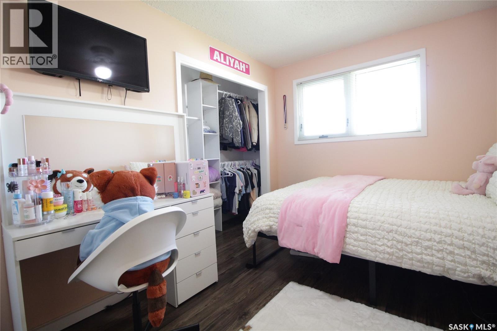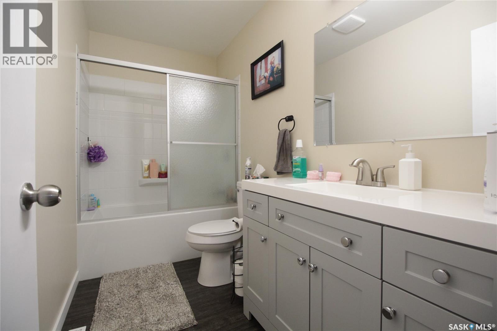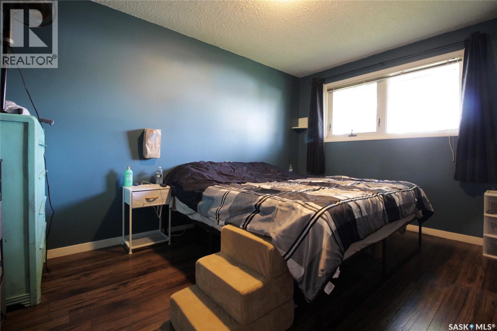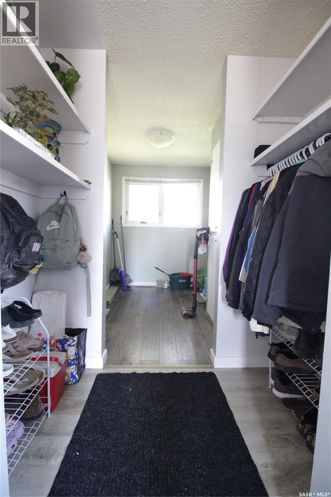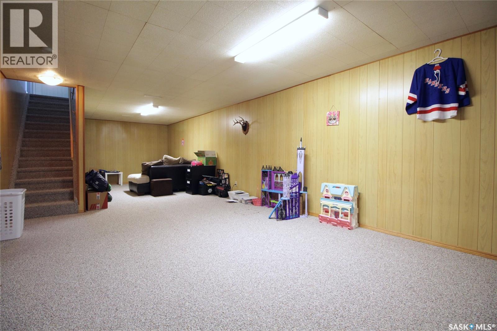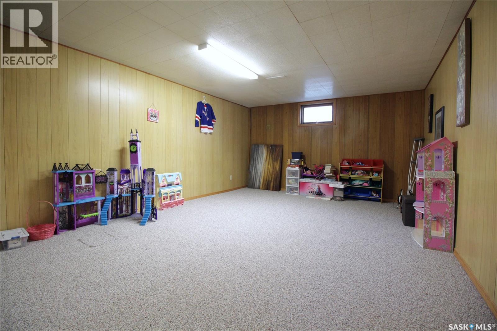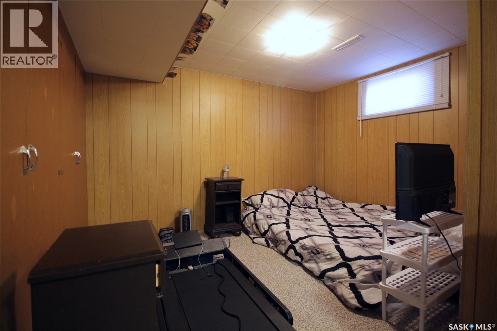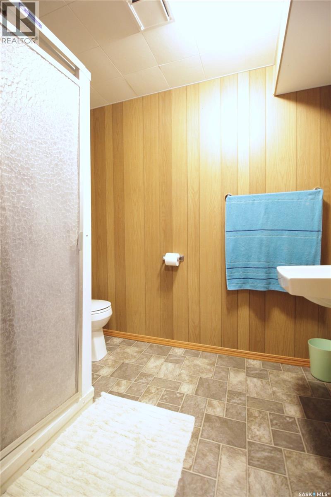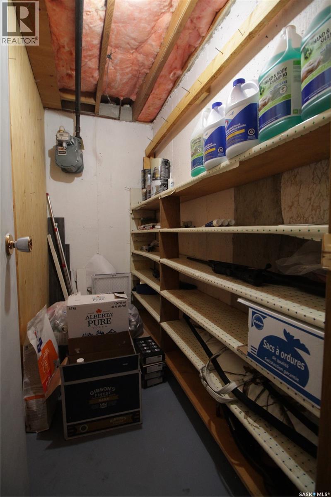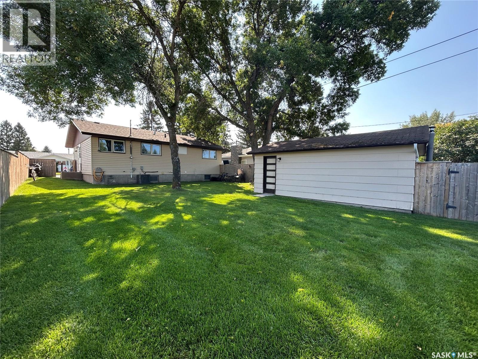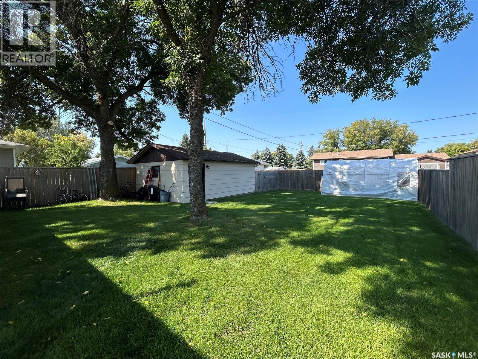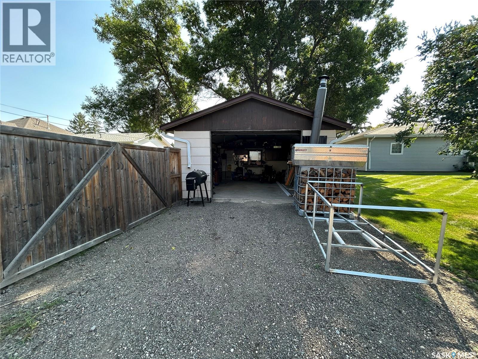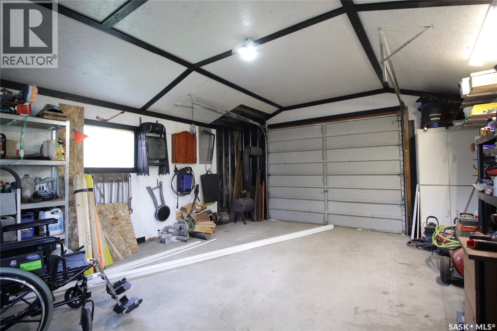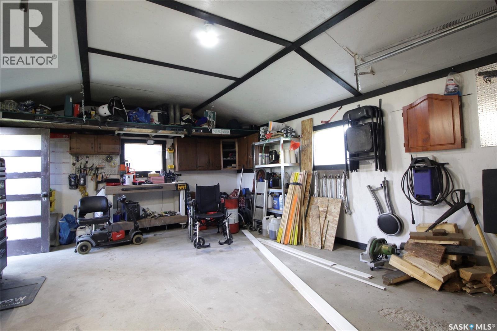2 Bedroom
2 Bathroom
1040 sqft
Bungalow
Central Air Conditioning
Forced Air
Lawn
$249,000
AFFORDABLE property with lots of updates and in a great location; close to the school and rec facilities! You'll find a spacious entrance with a large storage room/mudroom and a beautiful eat-in kitchen with gorgeous navy painted cupboards accented with gold hardware and crystal looking knobs. A large living room, 2 bedrooms, and a nicely updated 4pc bathroom complete the main level! The full, finished basement provides you with a family room, rec area, 3pc bathroom, and a bonus area that can be a 3rd bedroom. You're going to love the fenced-in yard at this property; it offers lots of privacy! There's also a detached single car garage and additional parking off the back alley! UPDATES INCLUDE: main floor bathroom (2022), shingles (2019), furnace (2018), water heater (2016), A/C (2016), fence (2016), and flooring in the kitchen (2025). Call today to view this incredible home! (id:51699)
Property Details
|
MLS® Number
|
SK017105 |
|
Property Type
|
Single Family |
|
Features
|
Treed, Lane, Rectangular, Sump Pump |
Building
|
Bathroom Total
|
2 |
|
Bedrooms Total
|
2 |
|
Appliances
|
Washer, Refrigerator, Dishwasher, Dryer, Window Coverings, Stove |
|
Architectural Style
|
Bungalow |
|
Basement Development
|
Finished |
|
Basement Type
|
Full (finished) |
|
Constructed Date
|
1967 |
|
Cooling Type
|
Central Air Conditioning |
|
Heating Fuel
|
Natural Gas |
|
Heating Type
|
Forced Air |
|
Stories Total
|
1 |
|
Size Interior
|
1040 Sqft |
|
Type
|
House |
Parking
|
Detached Garage
|
|
|
Parking Space(s)
|
3 |
Land
|
Acreage
|
No |
|
Fence Type
|
Fence |
|
Landscape Features
|
Lawn |
|
Size Frontage
|
50 Ft |
|
Size Irregular
|
6000.00 |
|
Size Total
|
6000 Sqft |
|
Size Total Text
|
6000 Sqft |
Rooms
| Level |
Type |
Length |
Width |
Dimensions |
|
Basement |
Other |
|
|
11'5" x 8'8" |
|
Basement |
Laundry Room |
|
|
- x - |
|
Basement |
Family Room |
|
|
20' x 13' |
|
Basement |
Other |
|
|
14'2" x 13' |
|
Basement |
3pc Bathroom |
|
|
- x - |
|
Main Level |
Living Room |
|
|
15'2" x 14'11" |
|
Main Level |
Kitchen |
|
|
10'2" x 15'7" |
|
Main Level |
Bedroom |
|
|
8'8" x 13'3" |
|
Main Level |
Bedroom |
|
|
9'4" x 13'3" |
|
Main Level |
Storage |
|
|
9'0 x 6'7" |
|
Main Level |
4pc Bathroom |
|
|
- x - |
https://www.realtor.ca/real-estate/28796548/306-alexander-street-rocanville

