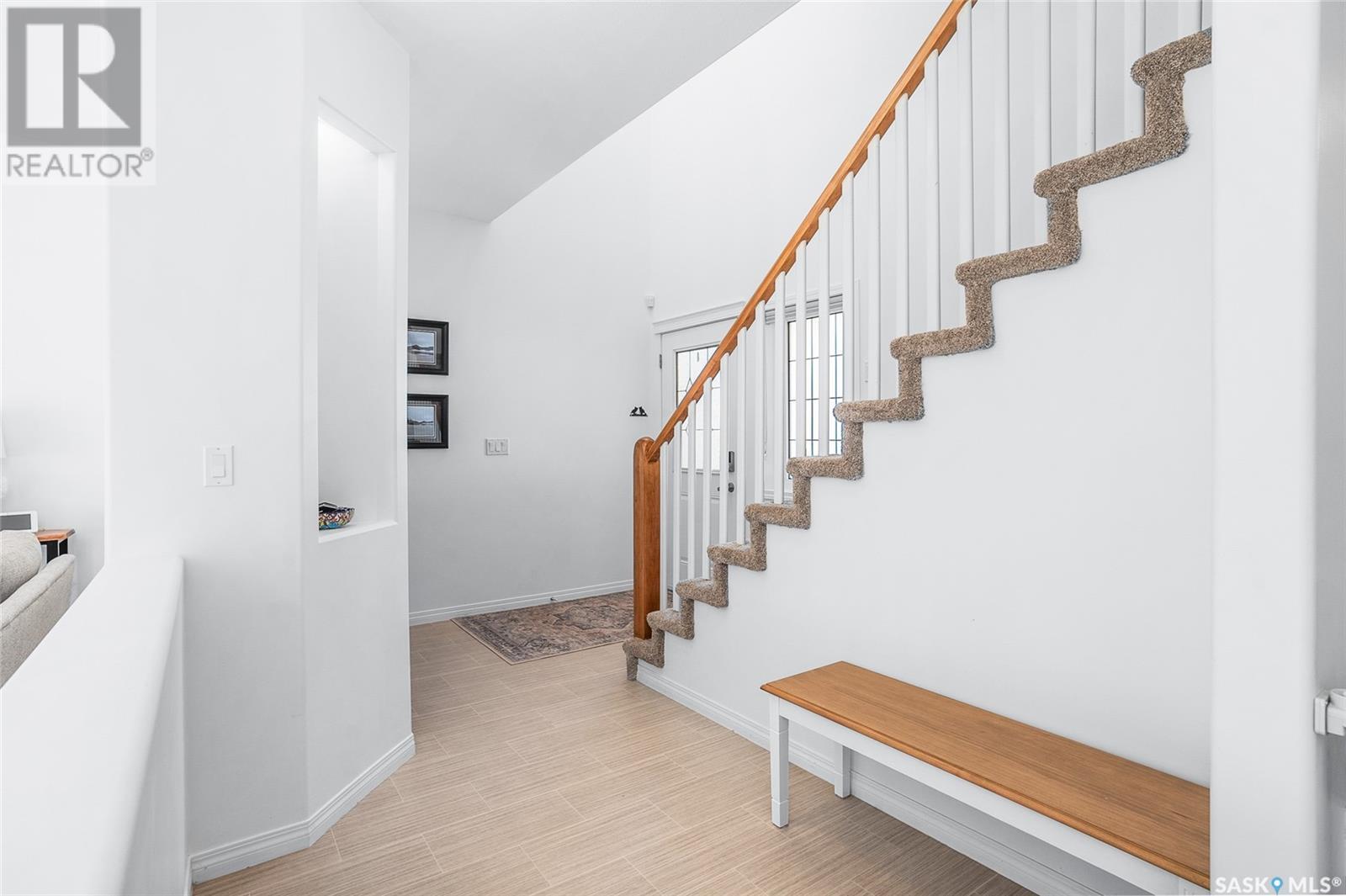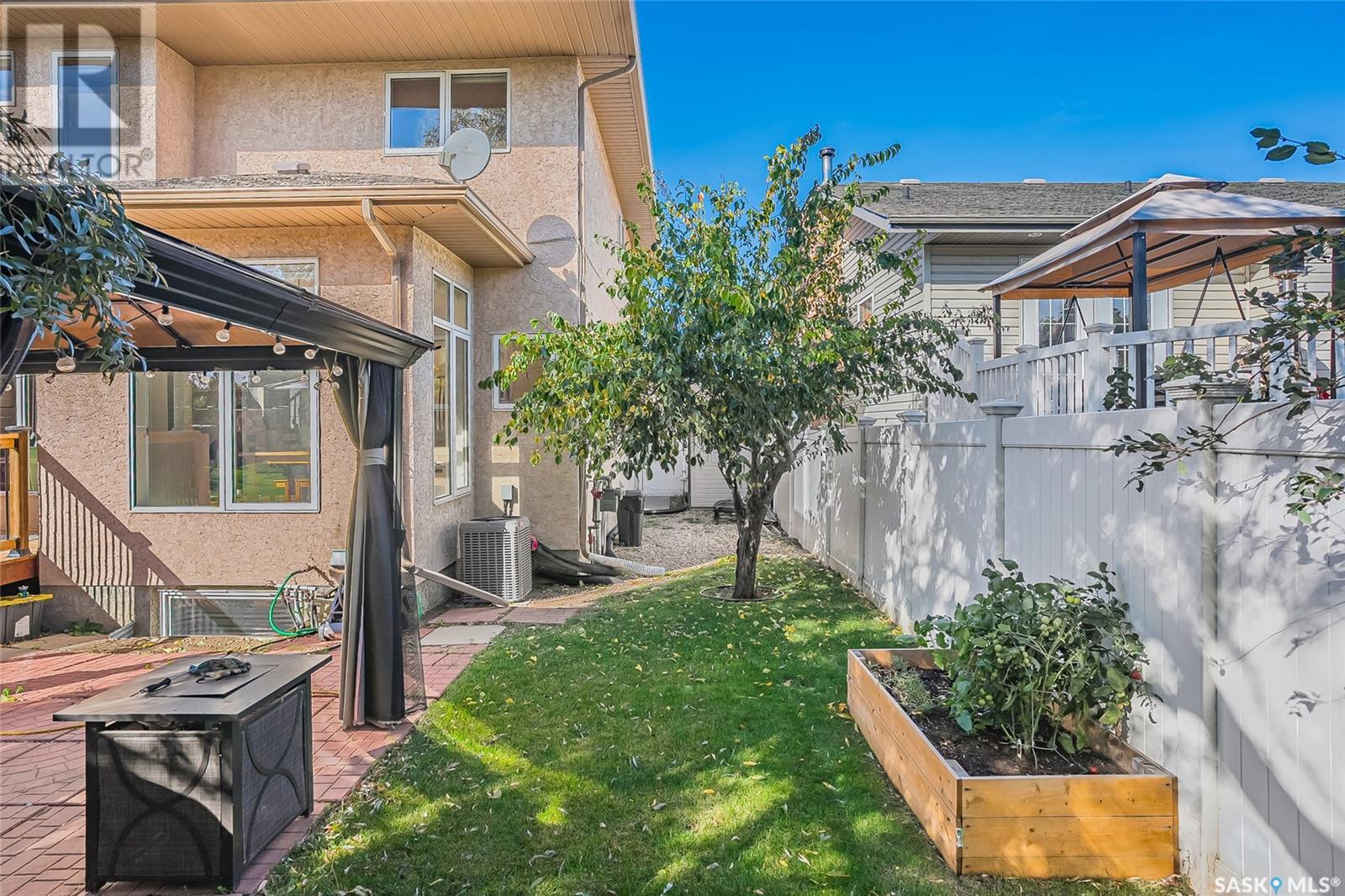4 Bedroom
4 Bathroom
1890 sqft
2 Level
Fireplace
Central Air Conditioning, Air Exchanger
Forced Air
Lawn
$639,900
Step into this meticulously maintained gem and enjoy a lifestyle of comfort and elegance. As you enter, you'll be welcomed by a bright, airy living space bathed in natural light from large south-facing windows. The open-concept layout seamlessly blends the living, dining, and kitchen areas, boasting 9' ceilings, a timeless white kitchen with newer stainless steel appliances, contemporary lighting, a cozy natural gas fireplace, and beautiful hardwood floors. The main floor also features a convenient powder room, laundry area, and direct access to a charming outdoor entertaining space—perfect for gatherings. Upstairs, you'll discover a spacious bonus room with vaulted ceilings, ideal for family entertaining. The second floor includes three well-appointed bedrooms, highlighted by a luxurious master suite complete with a walk-in closet and an ensuite bathroom featuring a separate shower and a jetted tub, plus an additional full bathroom. The impressive basement boasts 9' ceilings, a second natural gas fireplace, a built-in sound system, and an included projector for movie nights. You'll also find an additional bedroom, bathroom, and ample storage space. Outside, the private, well-treed, pie-shaped backyard is a true oasis, featuring a deck with a privacy wall, a gazebo BBQ area, a play structure, and maintenance-free vinyl fencing. Notable upgrades include a heated garage, new A/C, and a stylish stucco exterior. Situated on a quiet crescent in the desirable Willowgrove neighborhood, this home is conveniently close to parks, schools, shops, and walking paths. Don’t miss the chance to make this dream home yours—call your Realtor today to schedule a viewing! (id:51699)
Property Details
|
MLS® Number
|
SK985302 |
|
Property Type
|
Single Family |
|
Neigbourhood
|
Willowgrove |
|
Features
|
Treed, Irregular Lot Size, Double Width Or More Driveway, Sump Pump |
|
Structure
|
Deck |
Building
|
Bathroom Total
|
4 |
|
Bedrooms Total
|
4 |
|
Appliances
|
Washer, Refrigerator, Satellite Dish, Dishwasher, Dryer, Microwave, Humidifier, Window Coverings, Garage Door Opener Remote(s), Hood Fan, Central Vacuum - Roughed In, Play Structure, Storage Shed, Stove |
|
Architectural Style
|
2 Level |
|
Basement Development
|
Finished |
|
Basement Type
|
Full (finished) |
|
Constructed Date
|
2006 |
|
Cooling Type
|
Central Air Conditioning, Air Exchanger |
|
Fireplace Fuel
|
Gas |
|
Fireplace Present
|
Yes |
|
Fireplace Type
|
Conventional |
|
Heating Fuel
|
Natural Gas |
|
Heating Type
|
Forced Air |
|
Stories Total
|
2 |
|
Size Interior
|
1890 Sqft |
|
Type
|
House |
Parking
|
Attached Garage
|
|
|
Heated Garage
|
|
|
Parking Space(s)
|
4 |
Land
|
Acreage
|
No |
|
Fence Type
|
Fence |
|
Landscape Features
|
Lawn |
|
Size Frontage
|
39 Ft |
|
Size Irregular
|
6888.00 |
|
Size Total
|
6888 Sqft |
|
Size Total Text
|
6888 Sqft |
Rooms
| Level |
Type |
Length |
Width |
Dimensions |
|
Second Level |
Bonus Room |
|
|
14' x 21' |
|
Second Level |
Bedroom |
|
|
9'3" x 11'7" |
|
Second Level |
Bedroom |
|
|
11'3" x 9'2" |
|
Second Level |
4pc Bathroom |
|
|
- x - |
|
Second Level |
Bedroom |
|
|
12'1" x 13'11" |
|
Second Level |
4pc Bathroom |
|
|
- x - |
|
Basement |
Family Room |
|
|
20'4" x 20'3" |
|
Basement |
Bedroom |
|
|
9'4" x 9'10" |
|
Basement |
4pc Bathroom |
|
|
- x - |
|
Main Level |
Kitchen |
|
|
10'7" x 9'2" |
|
Main Level |
Dining Room |
|
|
10'6" x 10'5 |
|
Main Level |
Living Room |
|
|
14'3" x 13'6" |
|
Main Level |
2pc Bathroom |
|
|
- x - |
|
Main Level |
Laundry Room |
|
|
- x - |
https://www.realtor.ca/real-estate/27504333/306-maguire-court-saskatoon-willowgrove




















































