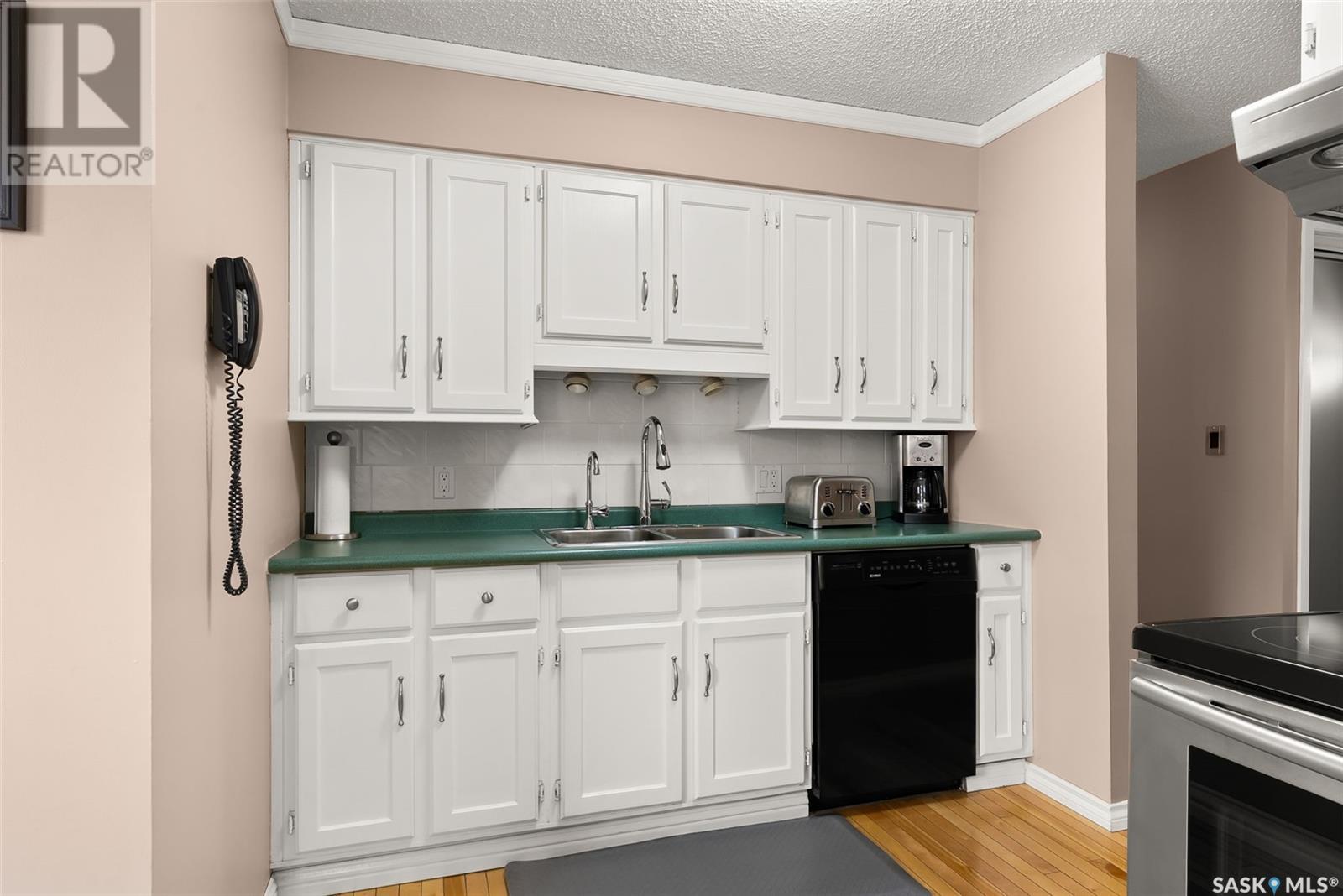3 Bedroom
2 Bathroom
1156 sqft
Bungalow
Fireplace
Central Air Conditioning
Forced Air
Lawn
$375,000
Welcome to this spacious and well-cared-for 1,156 sq ft bungalow located in the heart of Uplands, directly across from the green space and walking paths of Weekes Park. This home offers a welcoming layout with three bedrooms on the main floor, accented by original hardwood flooring and bright, natural light from upgraded PVC windows in most rooms. The main living areas are warm and functional, making it ideal for everyday living and entertaining alike. The fully developed basement adds tremendous value, featuring a generous rec room with a cozy gas fireplace, a built-in bar for entertaining, and a massive bathroom complete with a jetted tub — a perfect space to relax or host guests. Mechanical updates include a high-efficiency furnace installed in 2020, and the shingles were replaced in 2013. The home’s exterior is finished with low-maintenance vinyl siding. Outside, the property continues to impress. The xeriscaped front yard offers year-round curb appeal with minimal upkeep, while the backyard is a beautifully designed retreat. Enjoy summer evenings on the large deck with natural gas hookups for both a BBQ and fire table, unwind on the patio, or tend to the lawn and storage shed. The 24’ x 26’ detached garage is heated and insulated, and the oversized driveway provides ample parking for vehicles, RVs, or trailers. This is a rare opportunity to own a thoughtfully updated home in a mature, park-view location — perfect for families, downsizers, or anyone looking to enjoy both comfort and convenience.... As per the Seller’s direction, all offers will be presented on 2025-05-25 at 8:00 PM (id:51699)
Property Details
|
MLS® Number
|
SK006910 |
|
Property Type
|
Single Family |
|
Neigbourhood
|
Uplands |
|
Structure
|
Deck, Patio(s) |
Building
|
Bathroom Total
|
2 |
|
Bedrooms Total
|
3 |
|
Appliances
|
Washer, Refrigerator, Dishwasher, Dryer, Microwave, Alarm System, Freezer, Window Coverings, Garage Door Opener Remote(s), Hood Fan, Storage Shed, Stove |
|
Architectural Style
|
Bungalow |
|
Basement Development
|
Finished |
|
Basement Type
|
Full (finished) |
|
Constructed Date
|
1975 |
|
Cooling Type
|
Central Air Conditioning |
|
Fire Protection
|
Alarm System |
|
Fireplace Fuel
|
Gas |
|
Fireplace Present
|
Yes |
|
Fireplace Type
|
Conventional |
|
Heating Fuel
|
Natural Gas |
|
Heating Type
|
Forced Air |
|
Stories Total
|
1 |
|
Size Interior
|
1156 Sqft |
|
Type
|
House |
Parking
|
Detached Garage
|
|
|
Heated Garage
|
|
|
Parking Space(s)
|
6 |
Land
|
Acreage
|
No |
|
Fence Type
|
Fence |
|
Landscape Features
|
Lawn |
|
Size Irregular
|
5708.00 |
|
Size Total
|
5708 Sqft |
|
Size Total Text
|
5708 Sqft |
Rooms
| Level |
Type |
Length |
Width |
Dimensions |
|
Basement |
Other |
20 ft ,6 in |
13 ft ,1 in |
20 ft ,6 in x 13 ft ,1 in |
|
Basement |
Other |
|
|
Measurements not available |
|
Basement |
Dining Nook |
10 ft ,5 in |
10 ft |
10 ft ,5 in x 10 ft |
|
Basement |
3pc Bathroom |
10 ft ,5 in |
12 ft ,7 in |
10 ft ,5 in x 12 ft ,7 in |
|
Basement |
Storage |
4 ft ,11 in |
10 ft |
4 ft ,11 in x 10 ft |
|
Basement |
Laundry Room |
|
|
Measurements not available |
|
Main Level |
Foyer |
4 ft ,1 in |
5 ft ,7 in |
4 ft ,1 in x 5 ft ,7 in |
|
Main Level |
Living Room |
13 ft ,1 in |
15 ft ,7 in |
13 ft ,1 in x 15 ft ,7 in |
|
Main Level |
Dining Room |
7 ft ,4 in |
11 ft ,9 in |
7 ft ,4 in x 11 ft ,9 in |
|
Main Level |
Kitchen |
|
|
Measurements not available |
|
Main Level |
4pc Bathroom |
|
|
Measurements not available |
|
Main Level |
Primary Bedroom |
13 ft ,4 in |
12 ft ,11 in |
13 ft ,4 in x 12 ft ,11 in |
|
Main Level |
Bedroom |
8 ft ,5 in |
9 ft ,11 in |
8 ft ,5 in x 9 ft ,11 in |
|
Main Level |
Bedroom |
8 ft ,5 in |
10 ft ,5 in |
8 ft ,5 in x 10 ft ,5 in |
https://www.realtor.ca/real-estate/28358397/306-rodenbush-drive-regina-uplands












































