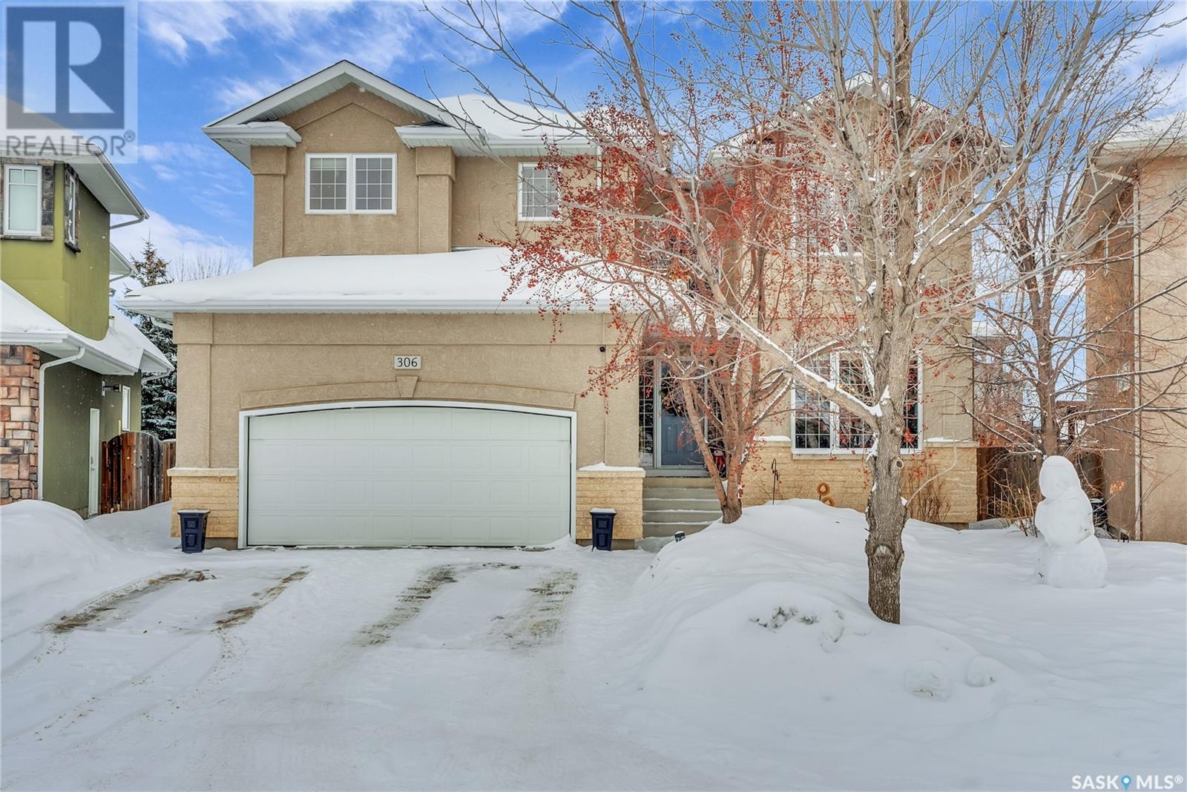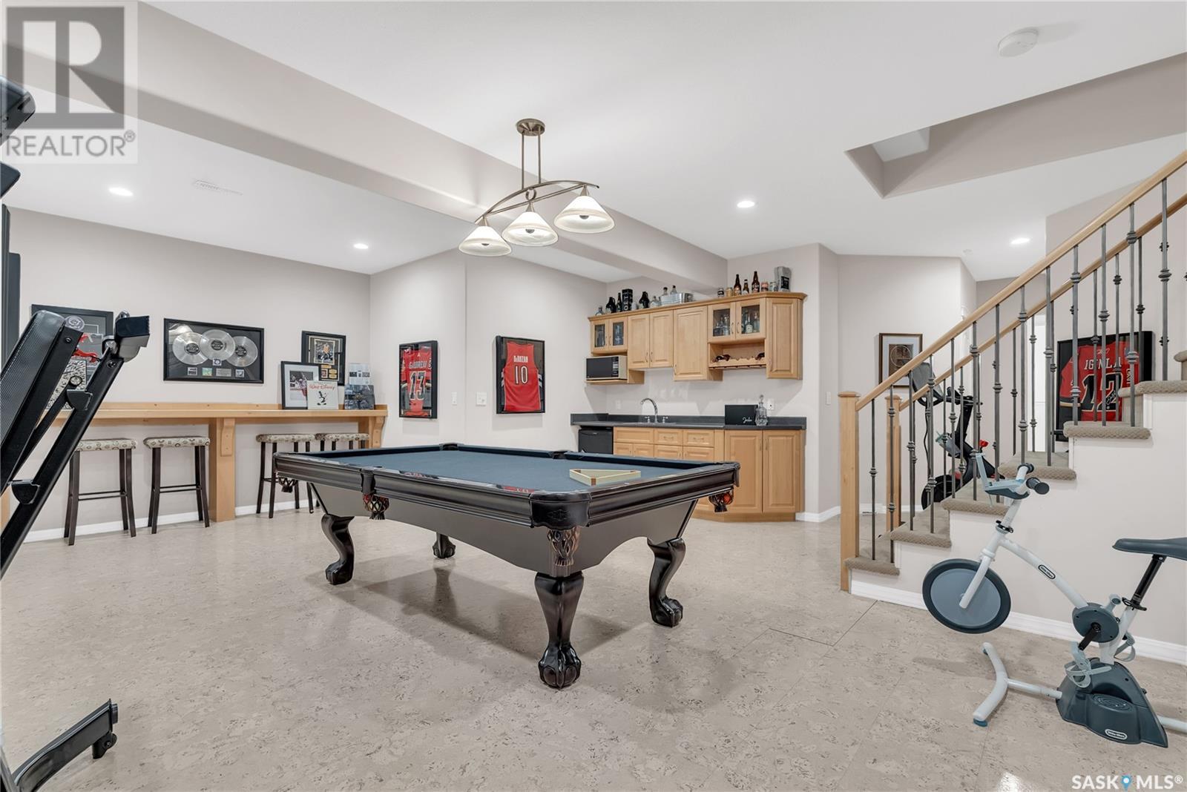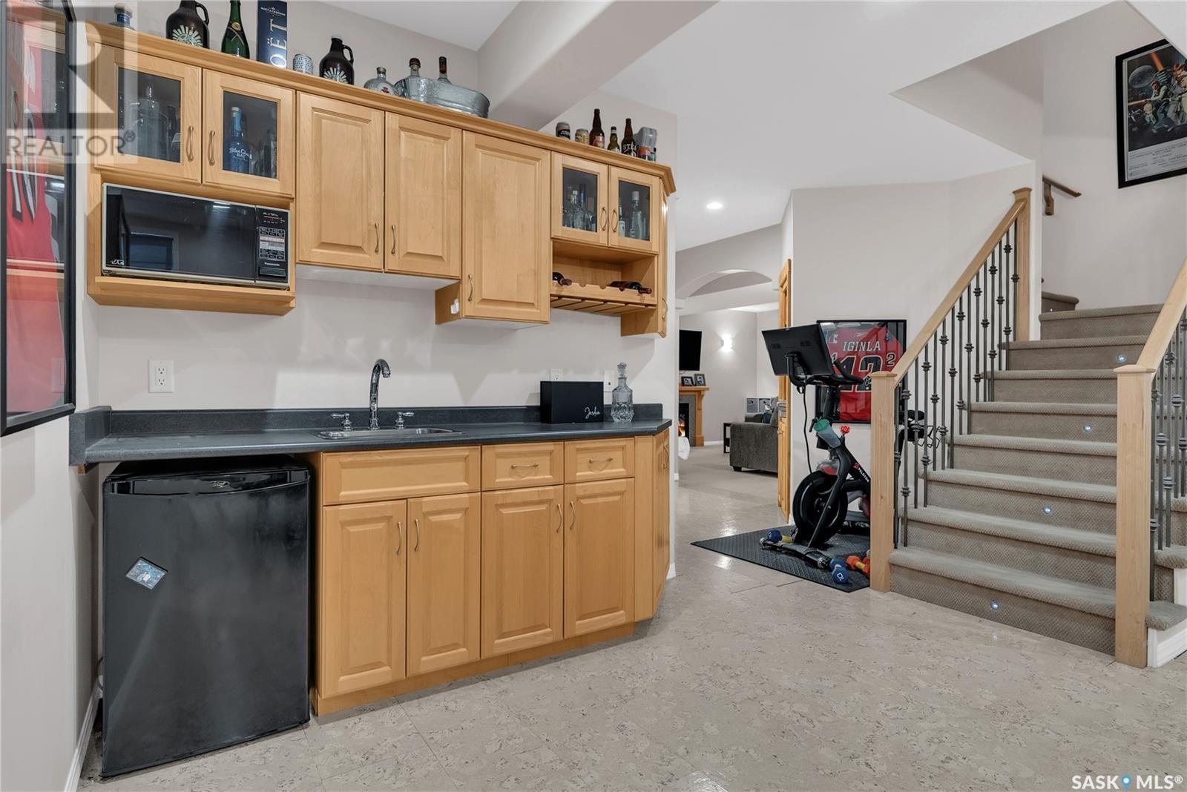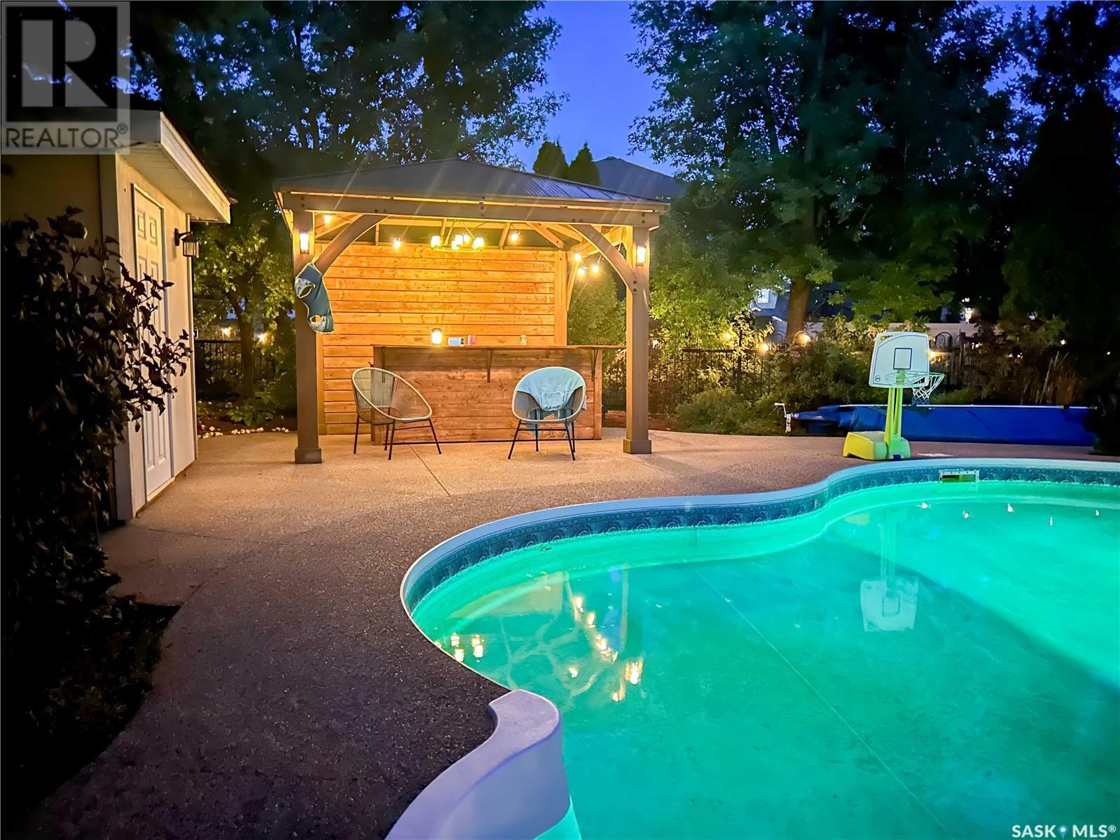5 Bedroom
4 Bathroom
2730 sqft
2 Level
Fireplace
Pool
Central Air Conditioning
Forced Air
Lawn, Underground Sprinkler
$969,900
Custom-built and situated on a quiet cul-de-sac in Arbor Creek. This 2,730 sq. ft. executive style home offers 4 spacious bedrooms on the upper floor, including a luxurious primary suite with a 4-piece en-suite, jetted tub, glass shower, and walk-in closet with organizers. The main floor showcases birch hardwood and ceramic tile throughout the home, a large upgraded kitchen with soft-close cabinetry, a gas stove, a wine fridge, and a bright nook leading to the stunning backyard. Perfect for entertaining, the large, private lot backs onto green space and features a kidney-shaped in-ground pool, composite deck, patio area, and lush landscaping. Additional highlights include a great room with a natural gas fireplace, an 18-foot ceiling with extra windows allowing for tons of natural light, a professionally developed basement with a wet bar, a 5th bedroom, and a family room with surround sound. With central air, a central vac, and a finished double garage, this home combines elegance, functionality, and an unbeatable location. (id:51699)
Property Details
|
MLS® Number
|
SK992942 |
|
Property Type
|
Single Family |
|
Neigbourhood
|
Arbor Creek |
|
Features
|
Cul-de-sac, Treed, Irregular Lot Size, Double Width Or More Driveway |
|
Pool Type
|
Pool |
|
Structure
|
Deck |
Building
|
Bathroom Total
|
4 |
|
Bedrooms Total
|
5 |
|
Appliances
|
Washer, Refrigerator, Dishwasher, Dryer, Microwave, Window Coverings, Garage Door Opener Remote(s), Central Vacuum, Play Structure, Storage Shed, Stove |
|
Architectural Style
|
2 Level |
|
Basement Development
|
Finished |
|
Basement Type
|
Full (finished) |
|
Constructed Date
|
2002 |
|
Cooling Type
|
Central Air Conditioning |
|
Fireplace Fuel
|
Gas |
|
Fireplace Present
|
Yes |
|
Fireplace Type
|
Conventional |
|
Heating Fuel
|
Natural Gas |
|
Heating Type
|
Forced Air |
|
Stories Total
|
2 |
|
Size Interior
|
2730 Sqft |
|
Type
|
House |
Parking
|
Attached Garage
|
|
|
Interlocked
|
|
|
Heated Garage
|
|
|
Parking Space(s)
|
4 |
Land
|
Acreage
|
No |
|
Fence Type
|
Fence |
|
Landscape Features
|
Lawn, Underground Sprinkler |
|
Size Frontage
|
31 Ft ,8 In |
|
Size Irregular
|
8043.00 |
|
Size Total
|
8043 Sqft |
|
Size Total Text
|
8043 Sqft |
Rooms
| Level |
Type |
Length |
Width |
Dimensions |
|
Second Level |
Loft |
8 ft |
16 ft ,6 in |
8 ft x 16 ft ,6 in |
|
Second Level |
Primary Bedroom |
14 ft |
13 ft ,10 in |
14 ft x 13 ft ,10 in |
|
Second Level |
4pc Bathroom |
|
|
Measurements not available |
|
Second Level |
Bedroom |
11 ft ,6 in |
11 ft |
11 ft ,6 in x 11 ft |
|
Second Level |
Bedroom |
11 ft ,6 in |
13 ft ,5 in |
11 ft ,6 in x 13 ft ,5 in |
|
Second Level |
4pc Bathroom |
|
|
Measurements not available |
|
Second Level |
Bedroom |
12 ft ,8 in |
13 ft |
12 ft ,8 in x 13 ft |
|
Basement |
Family Room |
15 ft ,5 in |
16 ft ,5 in |
15 ft ,5 in x 16 ft ,5 in |
|
Basement |
Games Room |
17 ft |
23 ft |
17 ft x 23 ft |
|
Basement |
Bedroom |
8 ft |
13 ft ,8 in |
8 ft x 13 ft ,8 in |
|
Basement |
4pc Bathroom |
|
|
Measurements not available |
|
Main Level |
Living Room |
11 ft ,6 in |
11 ft ,8 in |
11 ft ,6 in x 11 ft ,8 in |
|
Main Level |
Kitchen |
11 ft ,8 in |
13 ft ,8 in |
11 ft ,8 in x 13 ft ,8 in |
|
Main Level |
Dining Nook |
11 ft ,2 in |
11 ft |
11 ft ,2 in x 11 ft |
|
Main Level |
Dining Room |
15 ft ,8 in |
12 ft |
15 ft ,8 in x 12 ft |
|
Main Level |
2pc Bathroom |
|
|
Measurements not available |
|
Main Level |
Other |
15 ft |
16 ft ,6 in |
15 ft x 16 ft ,6 in |
|
Main Level |
Laundry Room |
|
|
Measurements not available |
https://www.realtor.ca/real-estate/27804479/306-wright-court-saskatoon-arbor-creek




















































