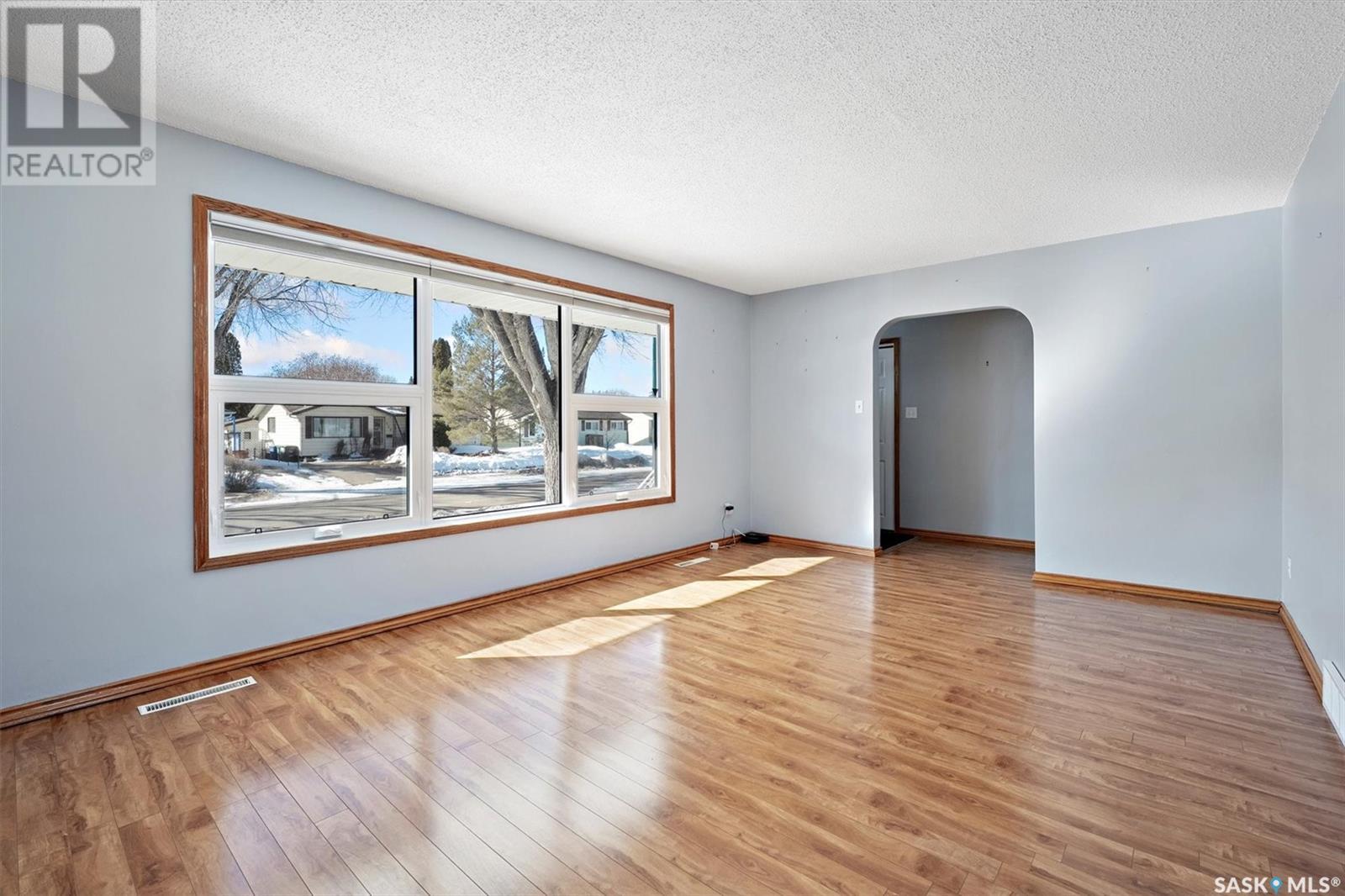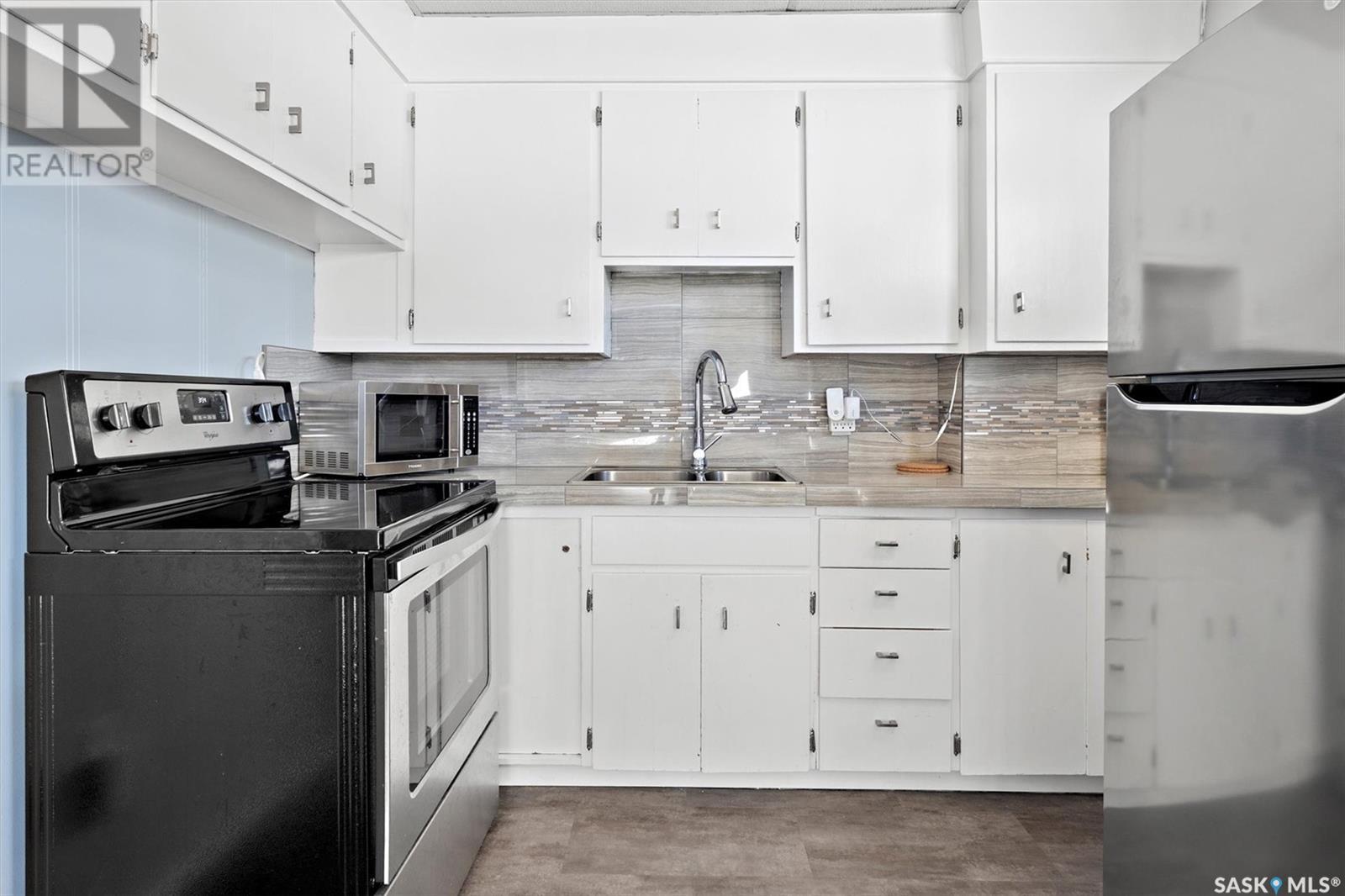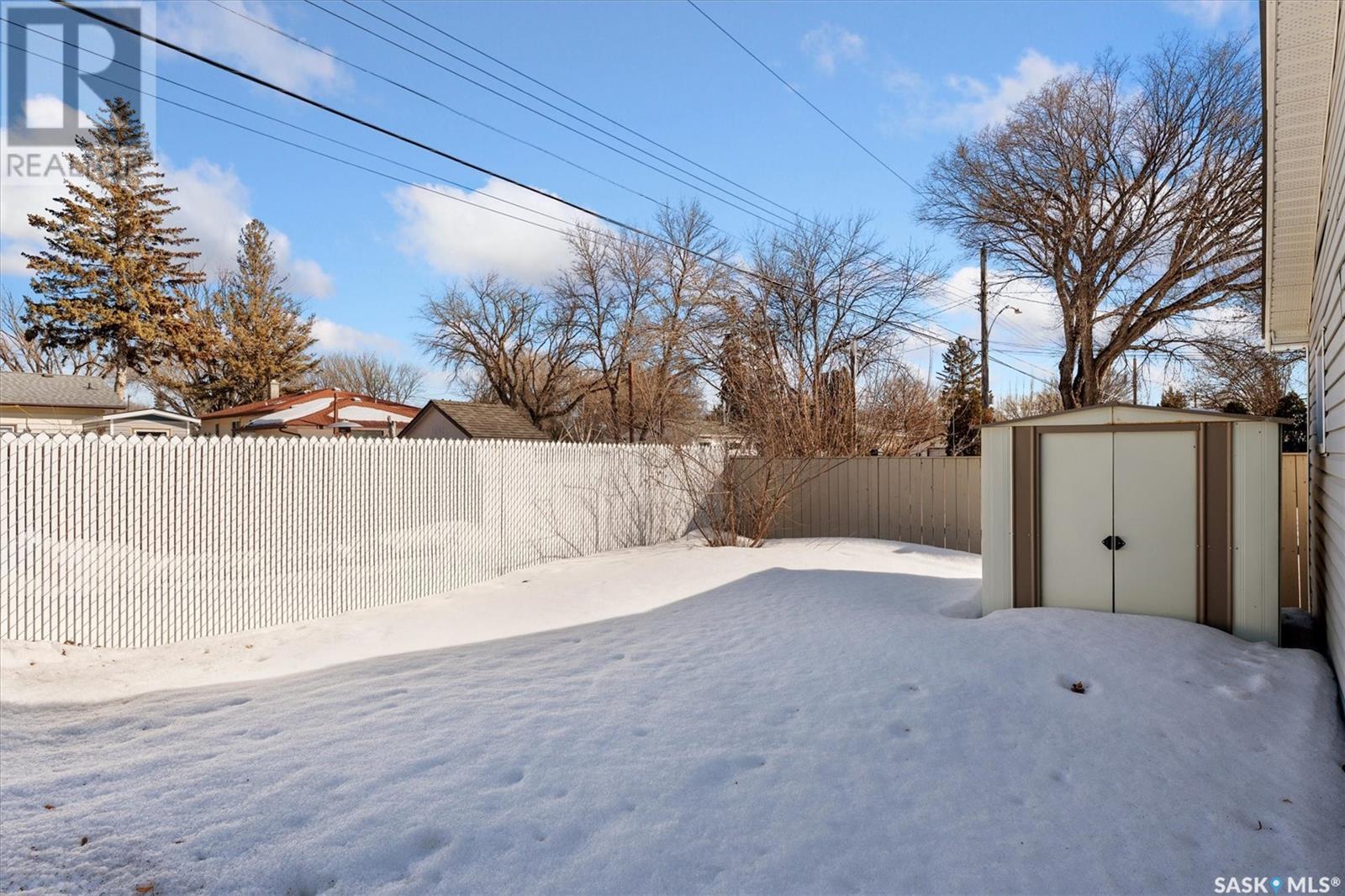6 Bedroom
3 Bathroom
1157 sqft
Raised Bungalow
Central Air Conditioning
Forced Air
Lawn, Garden Area
$449,900
Fantastic family home with a pool!!! Built in 1970 with the pool addition being added in 1981 this 1157 sq ft 3 bedroom raised bungalow on a extra large lot has seen many generations grow up in its walls along with family and friends in this very special environment. Walk in the front doors to a large bright living room with laminate floors and ample sized dining room for family gatherings. The kitchen has plenty of storage with oak cabinets which leads down the hall to 3 good sized bedrooms and a 4 piece bath. Downstairs currently has a 1 bedroom suite for extra income with the opportunity for a second. The jewel of the home is the indoor pool which was originally built in 1981 and has been the center of attention for all ages! Meticulously maintained this pool has been well used and is in fantastic shape for a new family!!! As this home sits on 62 ft frontage there is still lots of room for a double detached garage 24x26 and a good sized backyard. Call today to view!! (id:51699)
Property Details
|
MLS® Number
|
SK999953 |
|
Property Type
|
Single Family |
|
Neigbourhood
|
Mount Royal SA |
|
Features
|
Treed, Rectangular, Double Width Or More Driveway |
Building
|
Bathroom Total
|
3 |
|
Bedrooms Total
|
6 |
|
Appliances
|
Washer, Refrigerator, Dryer, Freezer, Window Coverings, Stove |
|
Architectural Style
|
Raised Bungalow |
|
Basement Development
|
Finished |
|
Basement Type
|
Full (finished) |
|
Constructed Date
|
1970 |
|
Cooling Type
|
Central Air Conditioning |
|
Heating Fuel
|
Natural Gas |
|
Heating Type
|
Forced Air |
|
Stories Total
|
1 |
|
Size Interior
|
1157 Sqft |
|
Type
|
House |
Parking
|
Detached Garage
|
|
|
Parking Space(s)
|
6 |
Land
|
Acreage
|
No |
|
Fence Type
|
Fence |
|
Landscape Features
|
Lawn, Garden Area |
|
Size Irregular
|
7811.00 |
|
Size Total
|
7811 Sqft |
|
Size Total Text
|
7811 Sqft |
Rooms
| Level |
Type |
Length |
Width |
Dimensions |
|
Basement |
Bedroom |
7 ft ,6 in |
11 ft ,4 in |
7 ft ,6 in x 11 ft ,4 in |
|
Basement |
Living Room |
11 ft ,11 in |
11 ft ,8 in |
11 ft ,11 in x 11 ft ,8 in |
|
Basement |
4pc Bathroom |
8 ft ,10 in |
7 ft ,5 in |
8 ft ,10 in x 7 ft ,5 in |
|
Basement |
Kitchen |
7 ft ,4 in |
9 ft ,4 in |
7 ft ,4 in x 9 ft ,4 in |
|
Basement |
Other |
22 ft ,3 in |
11 ft ,5 in |
22 ft ,3 in x 11 ft ,5 in |
|
Basement |
Bedroom |
11 ft ,4 in |
7 ft ,10 in |
11 ft ,4 in x 7 ft ,10 in |
|
Basement |
2pc Bathroom |
|
|
Measurements not available |
|
Main Level |
Living Room |
18 ft ,6 in |
12 ft ,5 in |
18 ft ,6 in x 12 ft ,5 in |
|
Main Level |
Dining Room |
8 ft ,1 in |
10 ft ,8 in |
8 ft ,1 in x 10 ft ,8 in |
|
Main Level |
Kitchen |
10 ft ,10 in |
10 ft ,4 in |
10 ft ,10 in x 10 ft ,4 in |
|
Main Level |
Bedroom |
9 ft |
11 ft ,2 in |
9 ft x 11 ft ,2 in |
|
Main Level |
4pc Bathroom |
|
|
Measurements not available |
|
Main Level |
Bedroom |
11 ft ,4 in |
11 ft ,2 in |
11 ft ,4 in x 11 ft ,2 in |
|
Main Level |
Bedroom |
11 ft ,11 in |
10 ft ,7 in |
11 ft ,11 in x 10 ft ,7 in |
|
Main Level |
Bonus Room |
26 ft |
44 ft ,11 in |
26 ft x 44 ft ,11 in |
https://www.realtor.ca/real-estate/28085124/306-y-avenue-n-saskatoon-mount-royal-sa












































