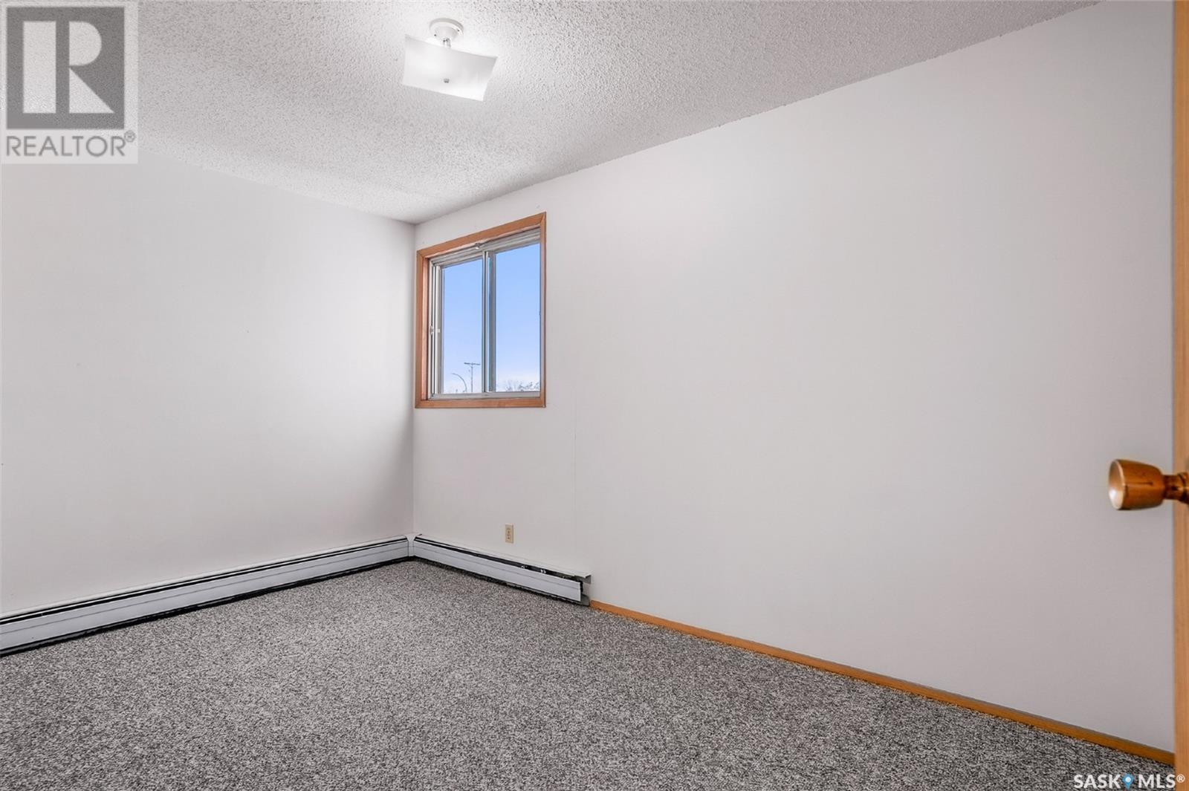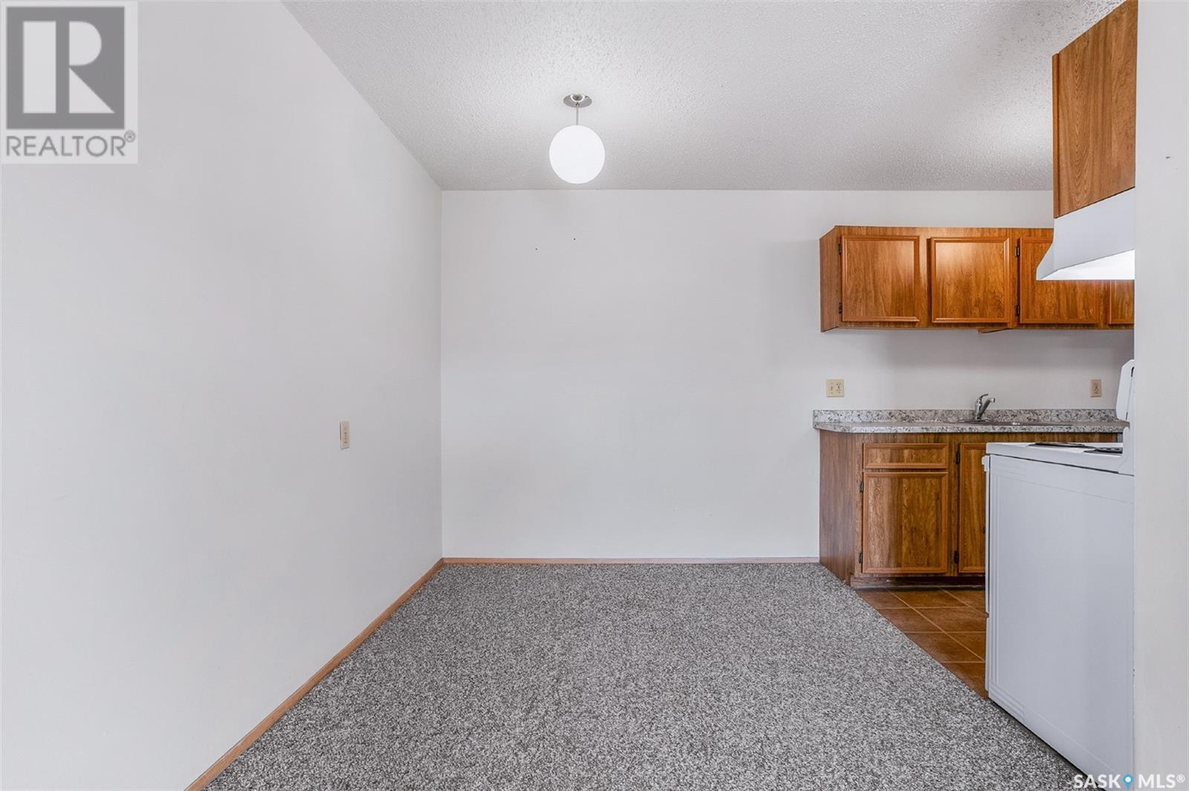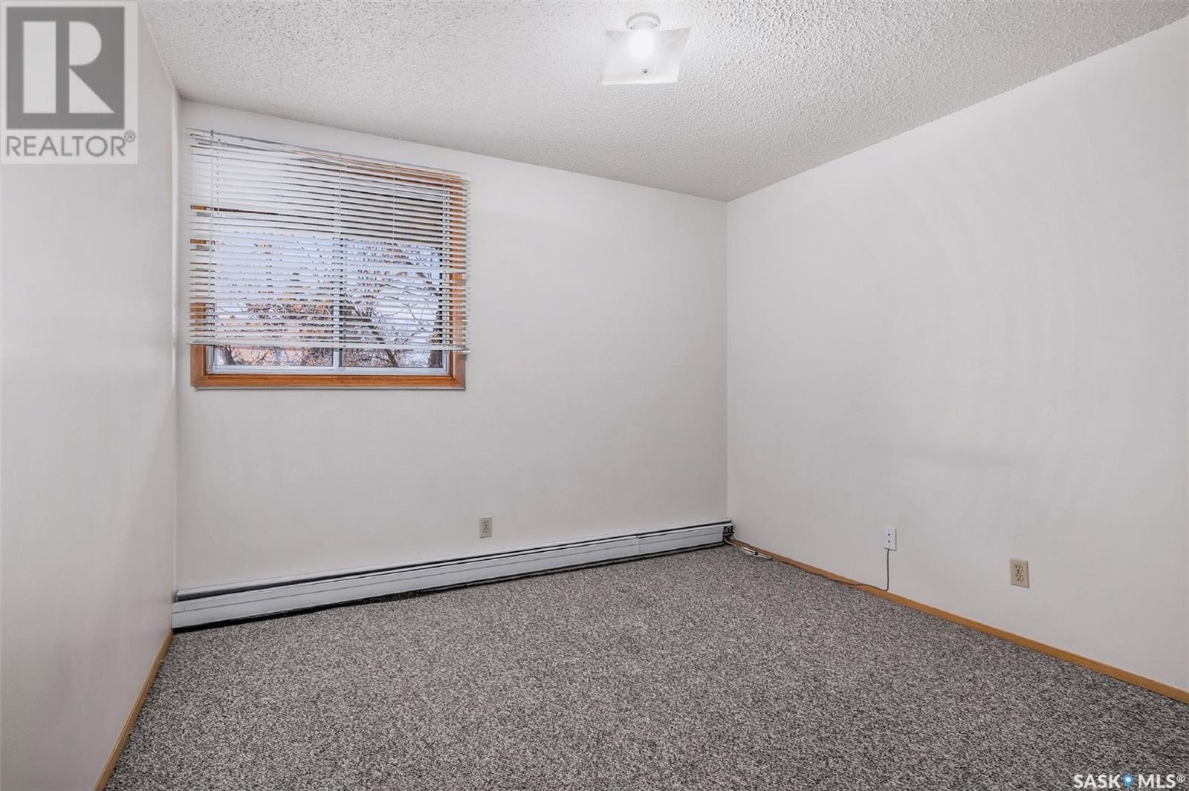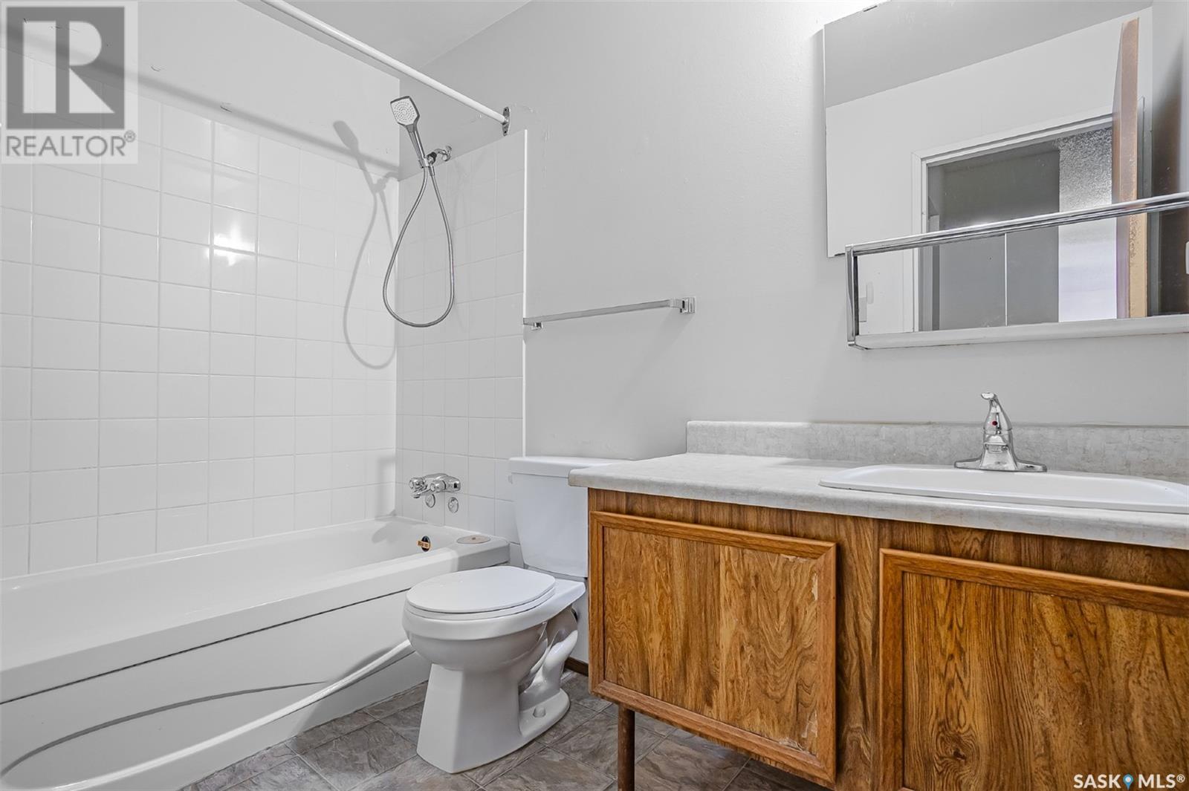306a 4040 8th Street E Saskatoon, Saskatchewan S7H 5L4
$179,900Maintenance,
$465 Monthly
Maintenance,
$465 MonthlyLocated at 306A-4040 8th Street East in condo complex known as Tamarind Place. This 3rd floor unit offers 3 bedrooms (one bedroom has no closet area) for a total of 936 sq.ft. In suite laundry and comes with fridge, stove, washer and drier plus dishwasher. Patio door off living room to spacious balcony with views to the west. ONE surface parking stall (306A) Professionally Managed complex with Condo fees set at $465/month that includes heat, water, common area maintenance, BUILDING insurance, snow removal plus reserve fund. Annual taxes for 2024 $1519. This would make an ideal and affordable place for students attending University of Saskatchewan. For viewings contact your agent to arrange to view. (id:51699)
Property Details
| MLS® Number | SK003251 |
| Property Type | Single Family |
| Neigbourhood | Wildwood |
| Community Features | Pets Not Allowed |
| Features | Treed, Balcony |
Building
| Bathroom Total | 1 |
| Bedrooms Total | 3 |
| Appliances | Washer, Refrigerator, Dryer, Stove |
| Architectural Style | Low Rise |
| Constructed Date | 1982 |
| Heating Fuel | Natural Gas |
| Heating Type | Hot Water |
| Size Interior | 936 Sqft |
| Type | Apartment |
Parking
| Other | |
| Parking Space(s) | 1 |
Land
| Acreage | No |
Rooms
| Level | Type | Length | Width | Dimensions |
|---|---|---|---|---|
| Main Level | Kitchen | 7 ft ,9 in | 7 ft ,6 in | 7 ft ,9 in x 7 ft ,6 in |
| Main Level | Living Room | 11 ft ,8 in | 13 ft | 11 ft ,8 in x 13 ft |
| Main Level | Dining Room | 8 ft | 8 ft ,2 in | 8 ft x 8 ft ,2 in |
| Main Level | Bedroom | 10 ft ,8 in | 10 ft ,3 in | 10 ft ,8 in x 10 ft ,3 in |
| Main Level | Bedroom | 9 ft ,6 in | 12 ft ,6 in | 9 ft ,6 in x 12 ft ,6 in |
| Main Level | Bedroom | 13 ft | 8 ft ,3 in | 13 ft x 8 ft ,3 in |
| Main Level | 4pc Bathroom | Measurements not available | ||
| Main Level | Laundry Room | Measurements not available |
https://www.realtor.ca/real-estate/28203906/306a-4040-8th-street-e-saskatoon-wildwood
Interested?
Contact us for more information
























