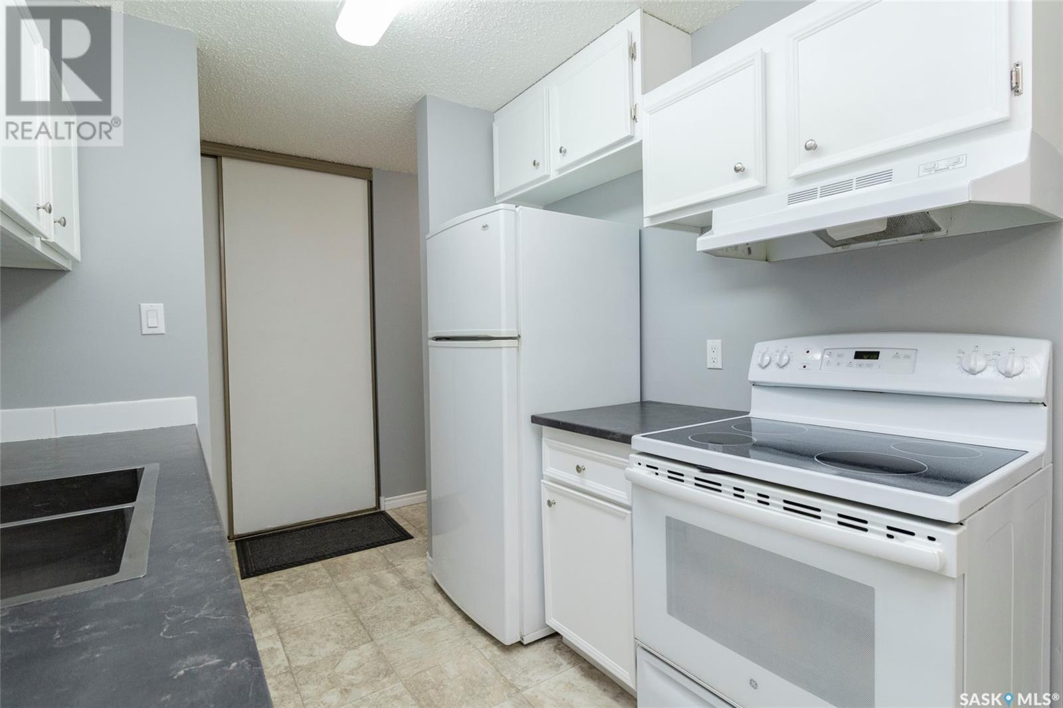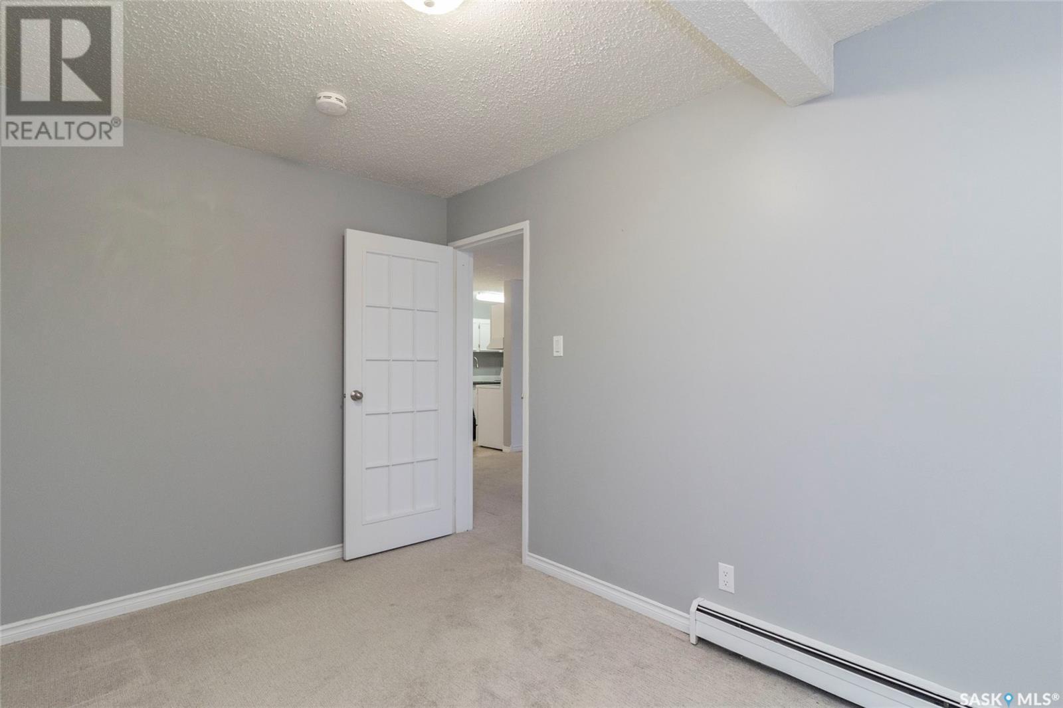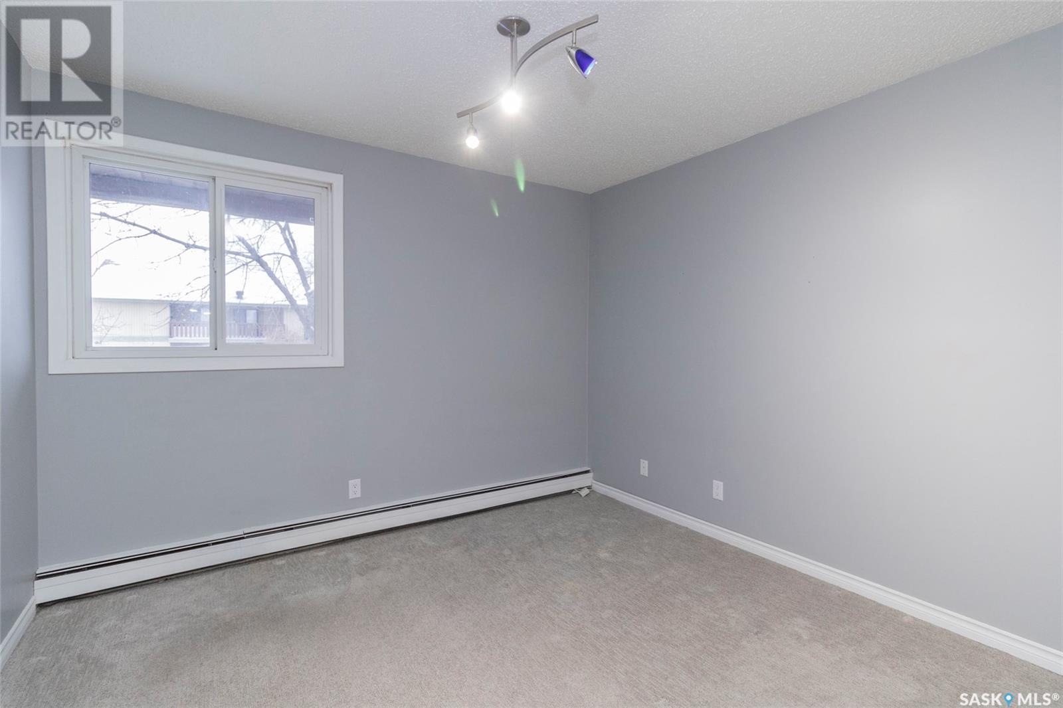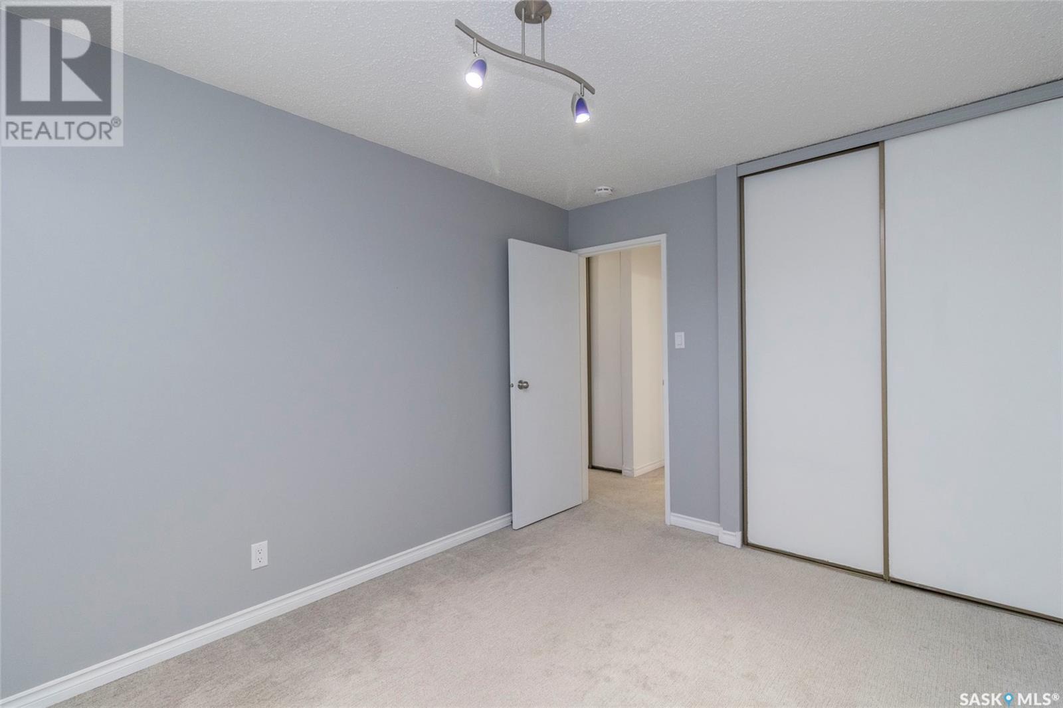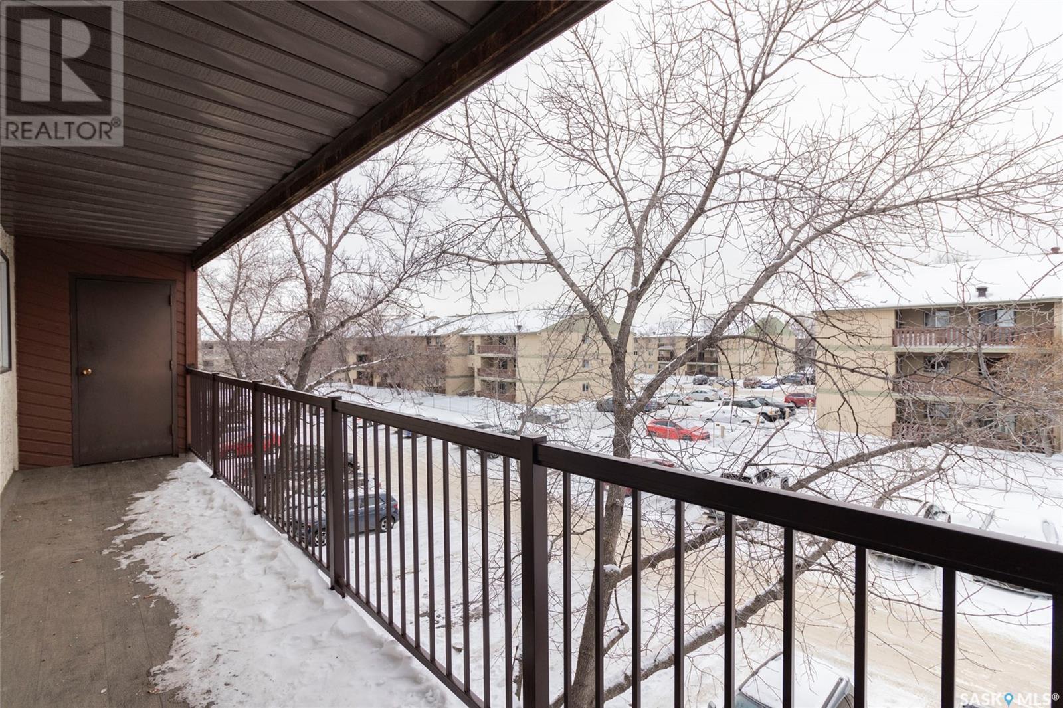306b 4040 8th Street E Saskatoon, Saskatchewan S7H 5L4
$194,900Maintenance,
$464.87 Monthly
Maintenance,
$464.87 MonthlyDo not miss out on this Modern updated 3rd floor Condo in a Prime Saskatoon Location. Discover comfort and convenience in this well maintained 3 bedroom, 1 bathroom condo, boasting 936 square feet of bright and functional living space. Perfectly suited for first-time buyers, families, or investors, this unit is located in a sought-after area close to amenities, golf course, schools, and public transit. The open-concept living and dining area is perfect for entertaining, with large windows that let in plenty of natural light. The cozy living room also features electric fireplace and ample room for furniture. Kitchen is equipped with lots of cabinetry, counter space, and updated counter tops and sink. Three generously sized bedrooms, offering flexibility for family living or work-from-home setups. The stylish 4-piece bathroom is complete with updated fixtures, sink and bath surround. The large in-suite laundry also offers extra shelving and cabinets. Enjoy your morning coffee or evening relaxation on your own recently updated balcony and railing complete with storage room. Other recent upgrades include: Brand new A/C, carpet, paint, windows and exterior door. This building is Professionally managed condominium complex with secure access, dedicated parking space (with option to rent extra spaces) and tons of visitor parking available. Pets are allowed with restrictions and approval. This condo offers easy access to grocery stores, restaurants, parks, and recreation centers. Proximity to the University of Saskatchewan and downtown makes this location highly desirable. Don’t miss this opportunity to own a stylish and affordable home in one of Saskatoon’s most convenient neighborhoods! Call your Realtor today for your private viewing. (id:51699)
Property Details
| MLS® Number | SK992338 |
| Property Type | Single Family |
| Neigbourhood | Wildwood |
| Community Features | Pets Allowed With Restrictions |
| Features | Balcony |
Building
| Bathroom Total | 1 |
| Bedrooms Total | 3 |
| Appliances | Washer, Refrigerator, Intercom, Dishwasher, Dryer, Window Coverings, Hood Fan, Stove |
| Architectural Style | Low Rise |
| Constructed Date | 1982 |
| Cooling Type | Wall Unit |
| Fireplace Fuel | Electric |
| Fireplace Present | Yes |
| Fireplace Type | Conventional |
| Heating Type | Baseboard Heaters, Hot Water |
| Size Interior | 936 Sqft |
| Type | Apartment |
Parking
| Surfaced | 1 |
| Other | |
| Parking Space(s) | 1 |
Land
| Acreage | No |
Rooms
| Level | Type | Length | Width | Dimensions |
|---|---|---|---|---|
| Main Level | Kitchen/dining Room | 15 ft | 7 ft ,7 in | 15 ft x 7 ft ,7 in |
| Main Level | Living Room | 15 ft | 11 ft | 15 ft x 11 ft |
| Main Level | Bedroom | 10 ft ,7 in | 10 ft ,1 in | 10 ft ,7 in x 10 ft ,1 in |
| Main Level | 4pc Bathroom | 9 ft | 5 ft | 9 ft x 5 ft |
| Main Level | Primary Bedroom | 12 ft | 9 ft ,6 in | 12 ft x 9 ft ,6 in |
| Main Level | Bedroom | 12 ft ,10 in | 7 ft ,9 in | 12 ft ,10 in x 7 ft ,9 in |
| Main Level | Laundry Room | 6 ft ,3 in | 5 ft ,2 in | 6 ft ,3 in x 5 ft ,2 in |
https://www.realtor.ca/real-estate/27773290/306b-4040-8th-street-e-saskatoon-wildwood
Interested?
Contact us for more information










