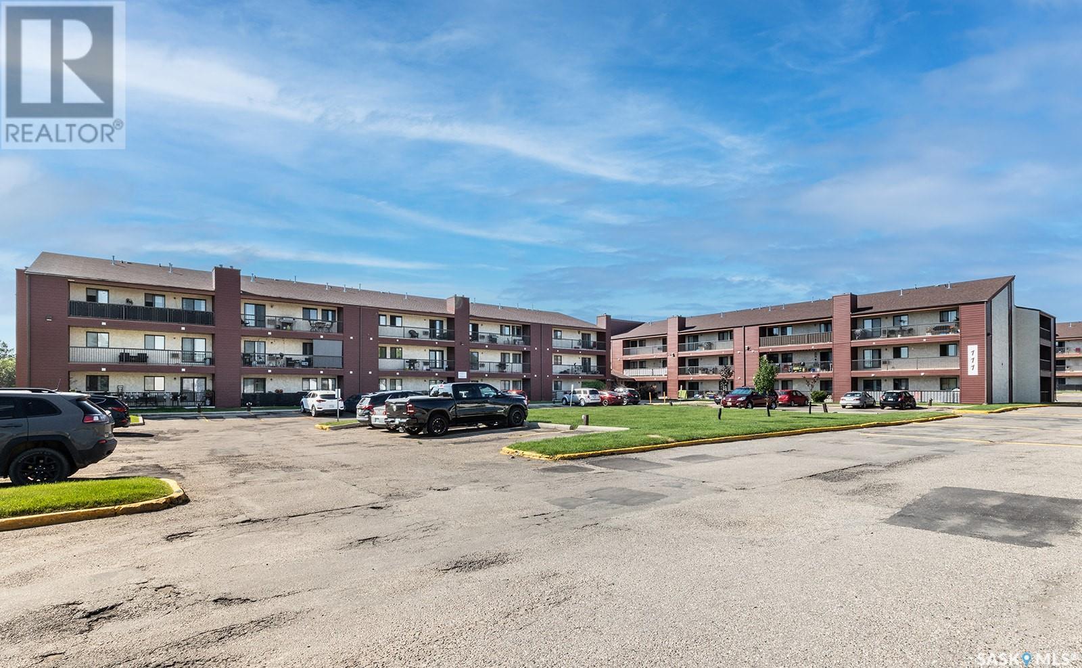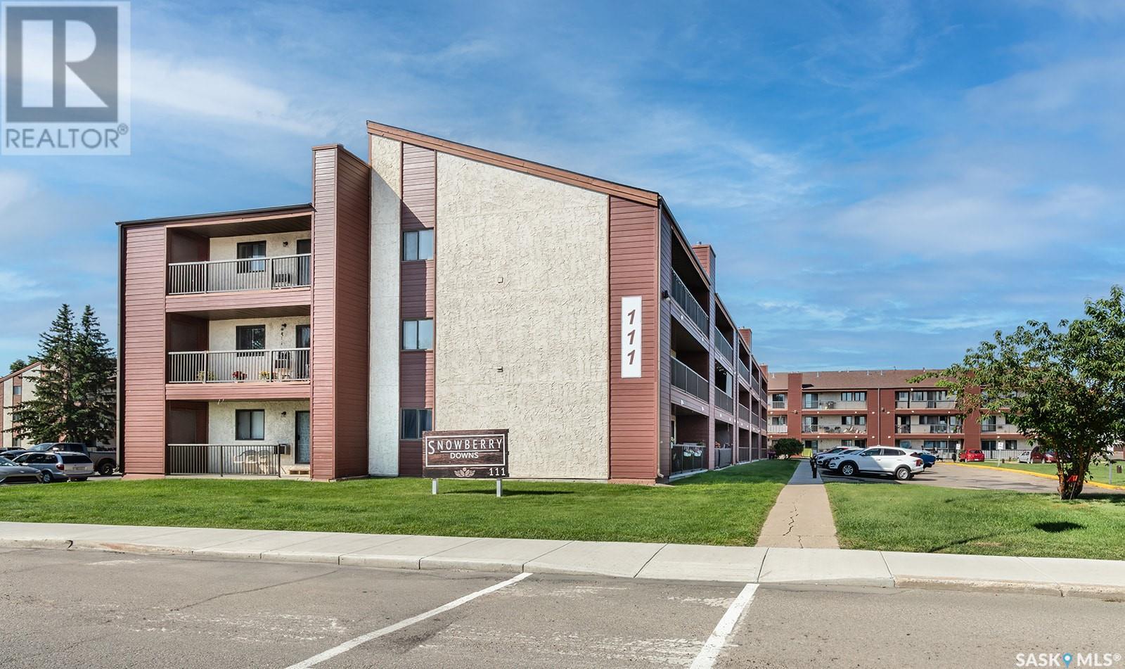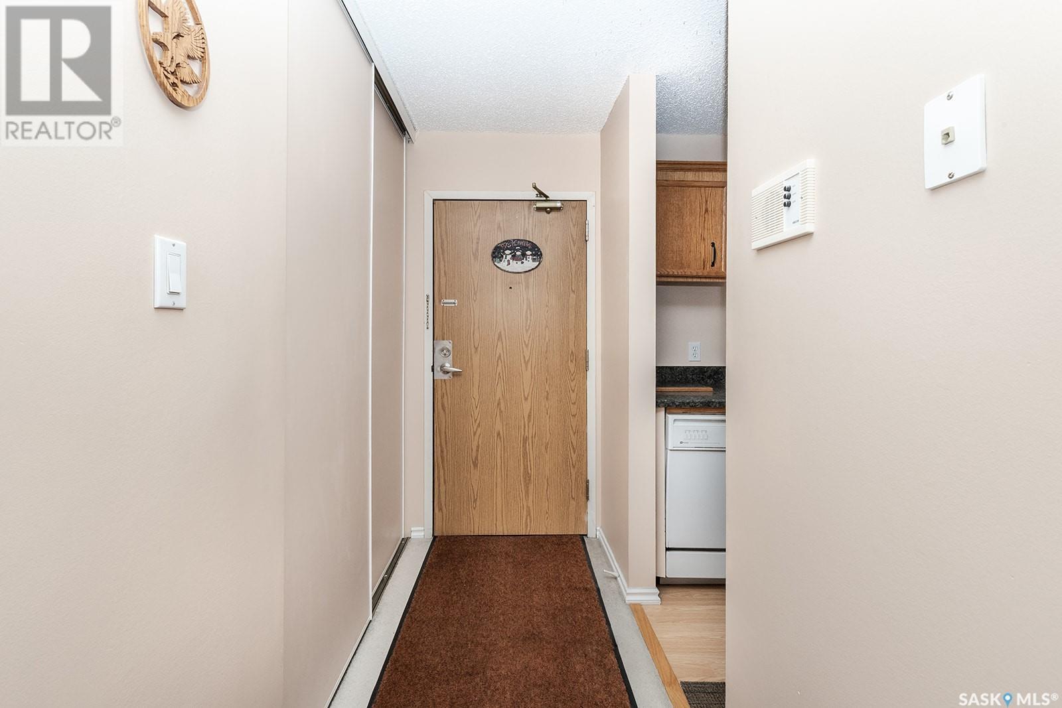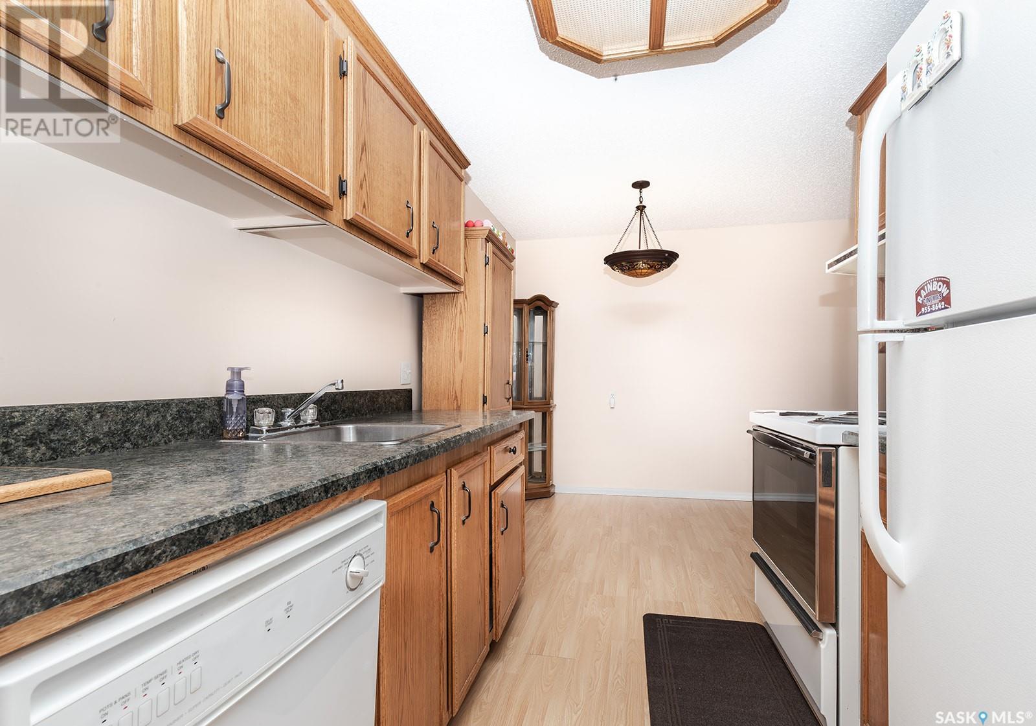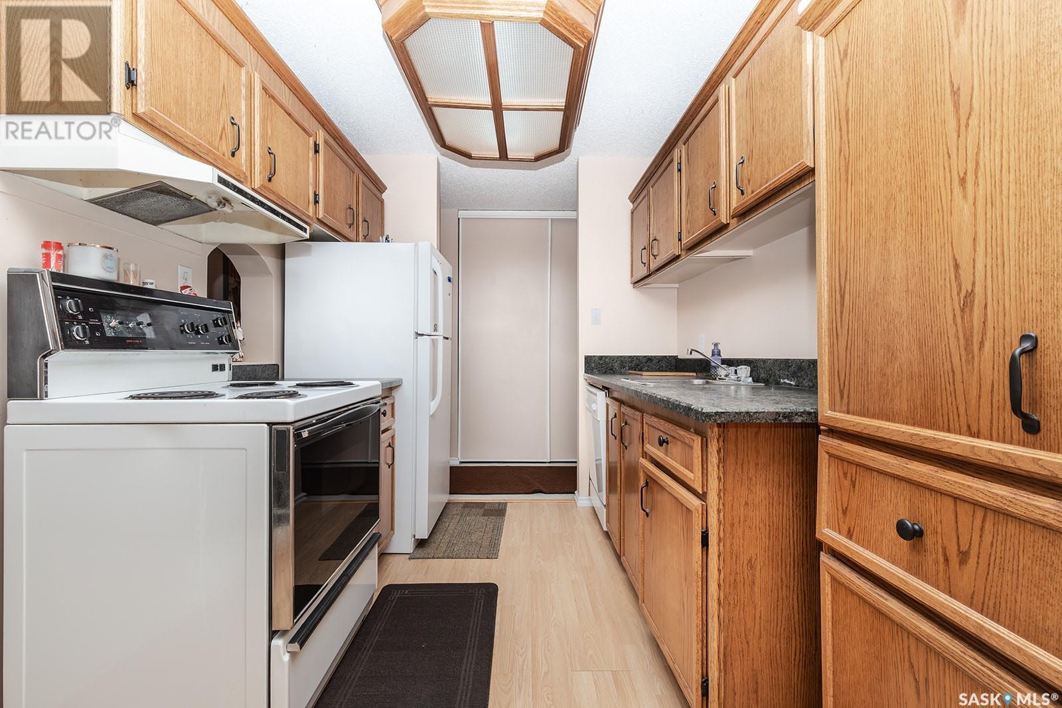307 111 Wedge Road Saskatoon, Saskatchewan S7L 6S8
2 Bedroom
1 Bathroom
920 sqft
Low Rise
Fireplace
Wall Unit, Window Air Conditioner
Baseboard Heaters, Hot Water
Underground Sprinkler
$162,500Maintenance,
$495 Monthly
Maintenance,
$495 MonthlyWow 3rd floor 2 bedroom plus a den south facing unit. Features upgraded cabinets, countertops, laminate flooring, fridge, baseboards, tub, tile, custom mantel. Fireplace has been capped. This is a great place to call home perfect 1st time buyers or revenue property. Book ma viewing with your favorite agent now. (id:51699)
Property Details
| MLS® Number | SK013940 |
| Property Type | Single Family |
| Neigbourhood | Dundonald |
| Community Features | Pets Allowed With Restrictions |
| Features | Treed, Balcony |
Building
| Bathroom Total | 1 |
| Bedrooms Total | 2 |
| Appliances | Washer, Refrigerator, Intercom, Dishwasher, Dryer, Window Coverings, Hood Fan, Stove |
| Architectural Style | Low Rise |
| Constructed Date | 1982 |
| Cooling Type | Wall Unit, Window Air Conditioner |
| Fireplace Fuel | Wood |
| Fireplace Present | Yes |
| Fireplace Type | Conventional |
| Heating Type | Baseboard Heaters, Hot Water |
| Size Interior | 920 Sqft |
| Type | Apartment |
Parking
| Surfaced | 1 |
| Other | |
| Parking Space(s) | 1 |
Land
| Acreage | No |
| Landscape Features | Underground Sprinkler |
Rooms
| Level | Type | Length | Width | Dimensions |
|---|---|---|---|---|
| Main Level | Kitchen | 7 ft ,3 in | 7 ft ,9 in | 7 ft ,3 in x 7 ft ,9 in |
| Main Level | Dining Room | 8 ft | 7 ft ,5 in | 8 ft x 7 ft ,5 in |
| Main Level | Living Room | 15 ft ,7 in | 11 ft ,5 in | 15 ft ,7 in x 11 ft ,5 in |
| Main Level | Den | 12 ft ,10 in | 8 ft | 12 ft ,10 in x 8 ft |
| Main Level | Bedroom | 9 ft ,6 in | 12 ft ,4 in | 9 ft ,6 in x 12 ft ,4 in |
| Main Level | Bedroom | 10 ft | 10 ft ,8 in | 10 ft x 10 ft ,8 in |
| Main Level | 4pc Bathroom | X x X | ||
| Main Level | Laundry Room | X x X |
https://www.realtor.ca/real-estate/28661850/307-111-wedge-road-saskatoon-dundonald
Interested?
Contact us for more information

