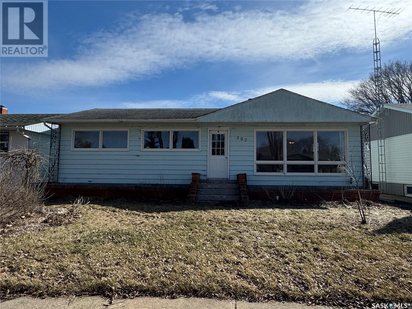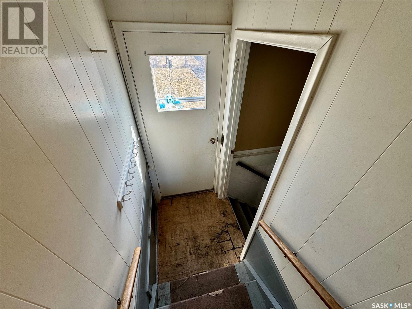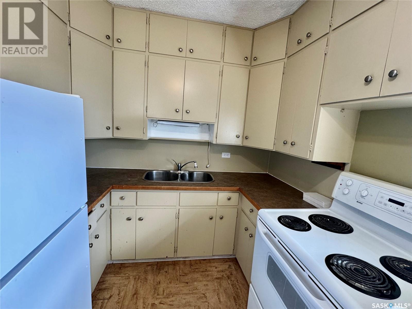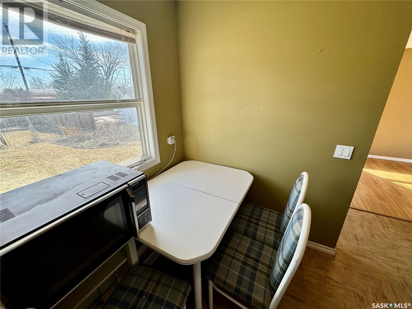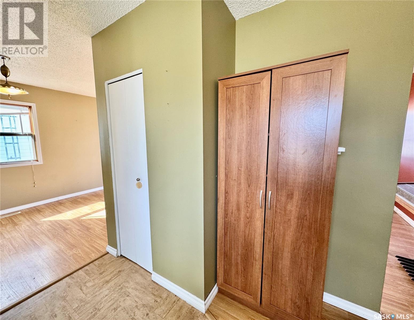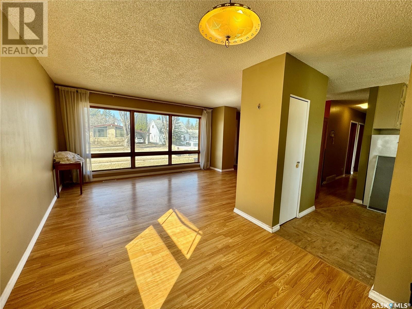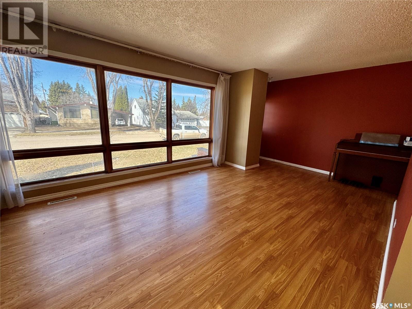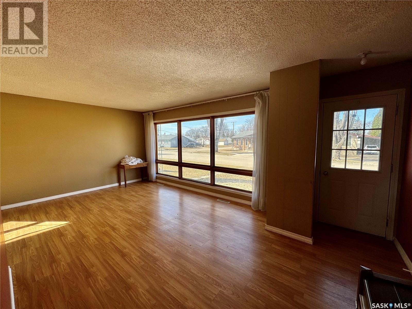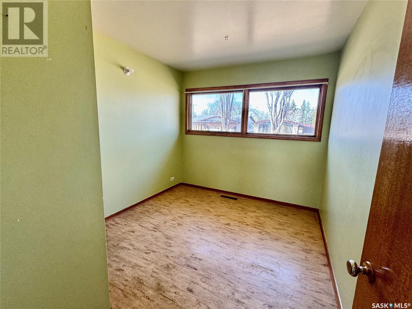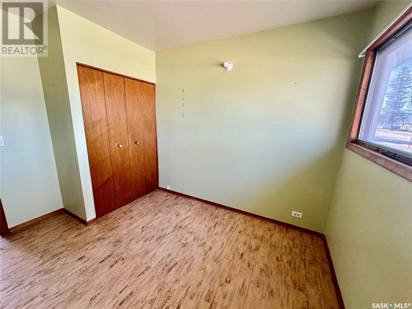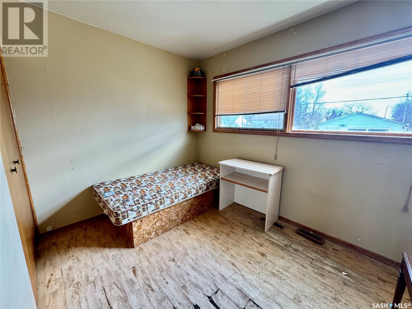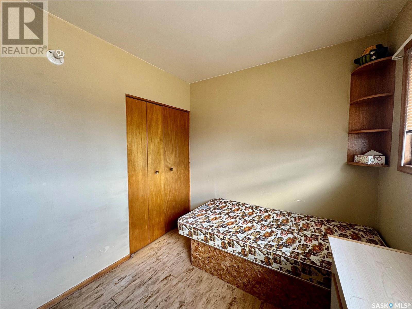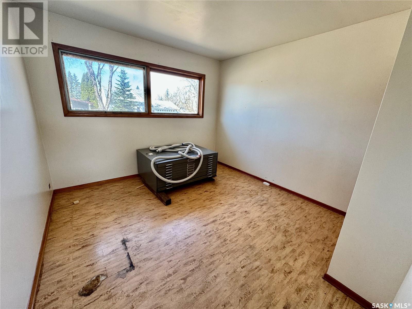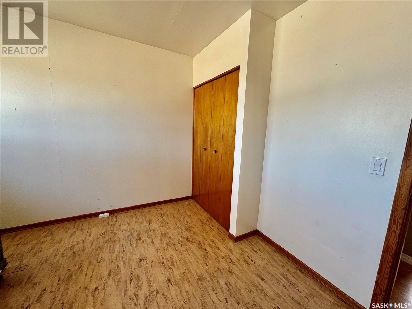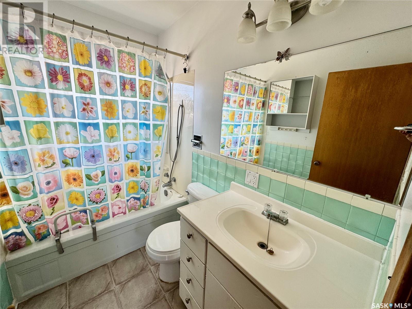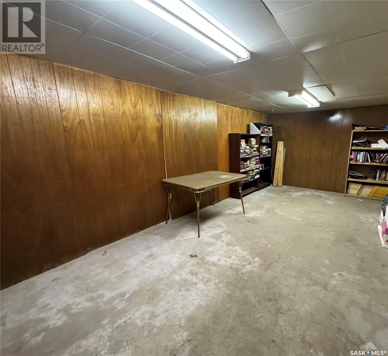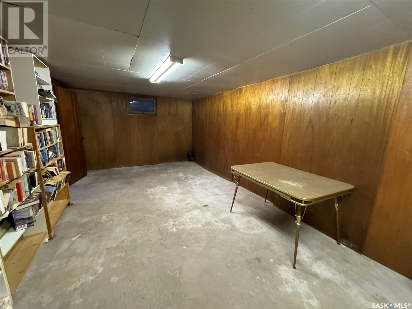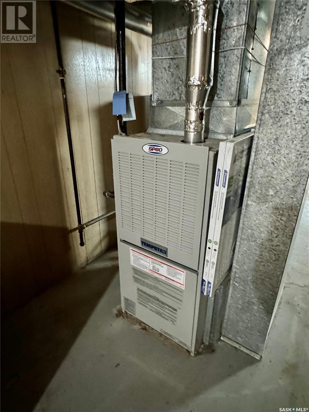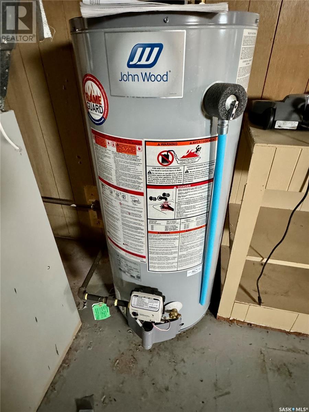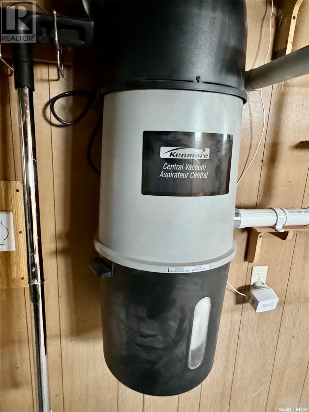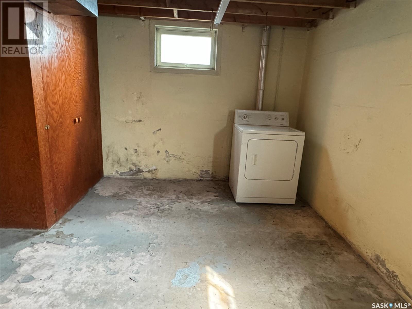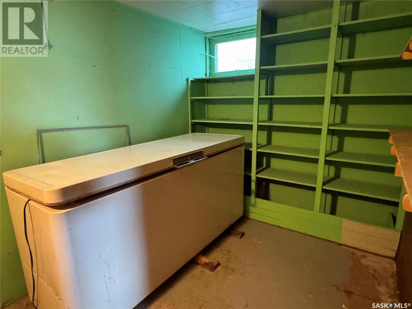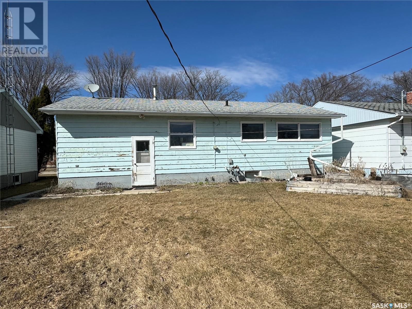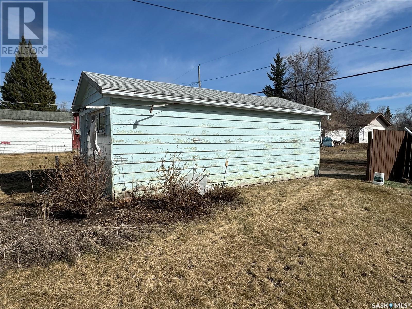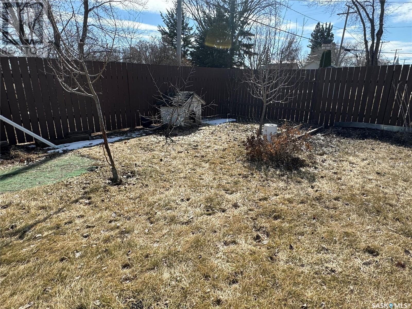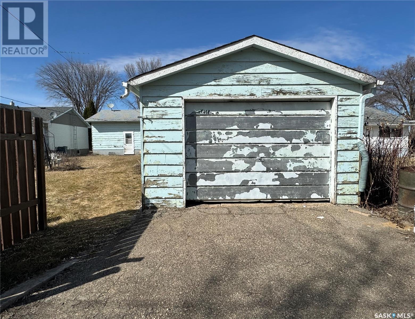3 Bedroom
1 Bathroom
1008 sqft
Bungalow
Forced Air
Lawn, Garden Area
$75,000
Welcome to 307 1st Ave NE in Preeceville SK. This well priced home has an excellent layout with 3 bedrooms and 1 bathroom on the main floor of 1008 square feet. Located centrally in Preeceville with easy walking distance to the Preeceville Health Center or Downtown. The property features a full concrete basement that has been dry over the wet years. Basement is open for development and currently has a rec room area and lots of storage. Utility room features mid high furnace, updated water heater, and 100 amp panel. The large back yard is partially fenced and has back alley parking and access. Grounds are lawn in the front and back with lots of space for garden. The small single detached garage opens up to the back alley. Preeceville is a full service town with K-12 Public School, Grocery Stores, Hardware Stores, Restaurants, and Gas Stations. Located 1 hour from Yorkton SK, and 30 minutes to Canora. It is also surrounded by beautiful lakes and forest making outdoor activities go year round. (id:51699)
Property Details
|
MLS® Number
|
SK966789 |
|
Property Type
|
Single Family |
|
Features
|
Treed, Rectangular |
Building
|
Bathroom Total
|
1 |
|
Bedrooms Total
|
3 |
|
Appliances
|
Refrigerator, Dryer, Microwave, Window Coverings, Stove |
|
Architectural Style
|
Bungalow |
|
Basement Development
|
Partially Finished |
|
Basement Type
|
Full (partially Finished) |
|
Constructed Date
|
1961 |
|
Heating Fuel
|
Natural Gas |
|
Heating Type
|
Forced Air |
|
Stories Total
|
1 |
|
Size Interior
|
1008 Sqft |
|
Type
|
House |
Parking
|
Detached Garage
|
|
|
Parking Pad
|
|
|
Gravel
|
|
|
Parking Space(s)
|
2 |
Land
|
Acreage
|
No |
|
Fence Type
|
Partially Fenced |
|
Landscape Features
|
Lawn, Garden Area |
|
Size Frontage
|
50 Ft |
|
Size Irregular
|
6250.00 |
|
Size Total
|
6250 Sqft |
|
Size Total Text
|
6250 Sqft |
Rooms
| Level |
Type |
Length |
Width |
Dimensions |
|
Basement |
Other |
|
|
24' x 11' |
|
Basement |
Other |
|
|
24' x 11' |
|
Basement |
Utility Room |
|
|
10' x 10' |
|
Basement |
Utility Room |
|
|
10' x 10' |
|
Basement |
Storage |
|
|
13' x 10' |
|
Basement |
Storage |
|
|
13' x 10' |
|
Basement |
Storage |
|
|
8' x 10' |
|
Basement |
Storage |
|
|
8' x 10' |
|
Main Level |
Enclosed Porch |
|
|
3' x 3'4" |
|
Main Level |
Enclosed Porch |
|
|
3' x 3'4" |
|
Main Level |
Kitchen |
|
|
12' x 6'2" |
|
Main Level |
Kitchen |
|
|
12' x 6'2" |
|
Main Level |
Living Room |
|
|
20'2" x 11' |
|
Main Level |
Living Room |
|
|
20'2" x 11' |
|
Main Level |
Bedroom |
|
|
11' x 9' |
|
Main Level |
Bedroom |
|
|
10'6" x 11' |
|
Main Level |
Bedroom |
|
|
11' x 9' |
|
Main Level |
Bedroom |
|
|
8' x 11' |
|
Main Level |
4pc Bathroom |
|
|
5' x 8' |
|
Main Level |
Bedroom |
|
|
10'6" x 11' |
|
Main Level |
Dining Room |
|
|
10' x 9' |
|
Main Level |
Bedroom |
|
|
8' x 11' |
|
Main Level |
4pc Bathroom |
|
|
5' x 8' |
|
Main Level |
Dining Room |
|
|
10' x 9' |
https://www.realtor.ca/real-estate/26785197/307-1st-avenue-ne-preeceville

