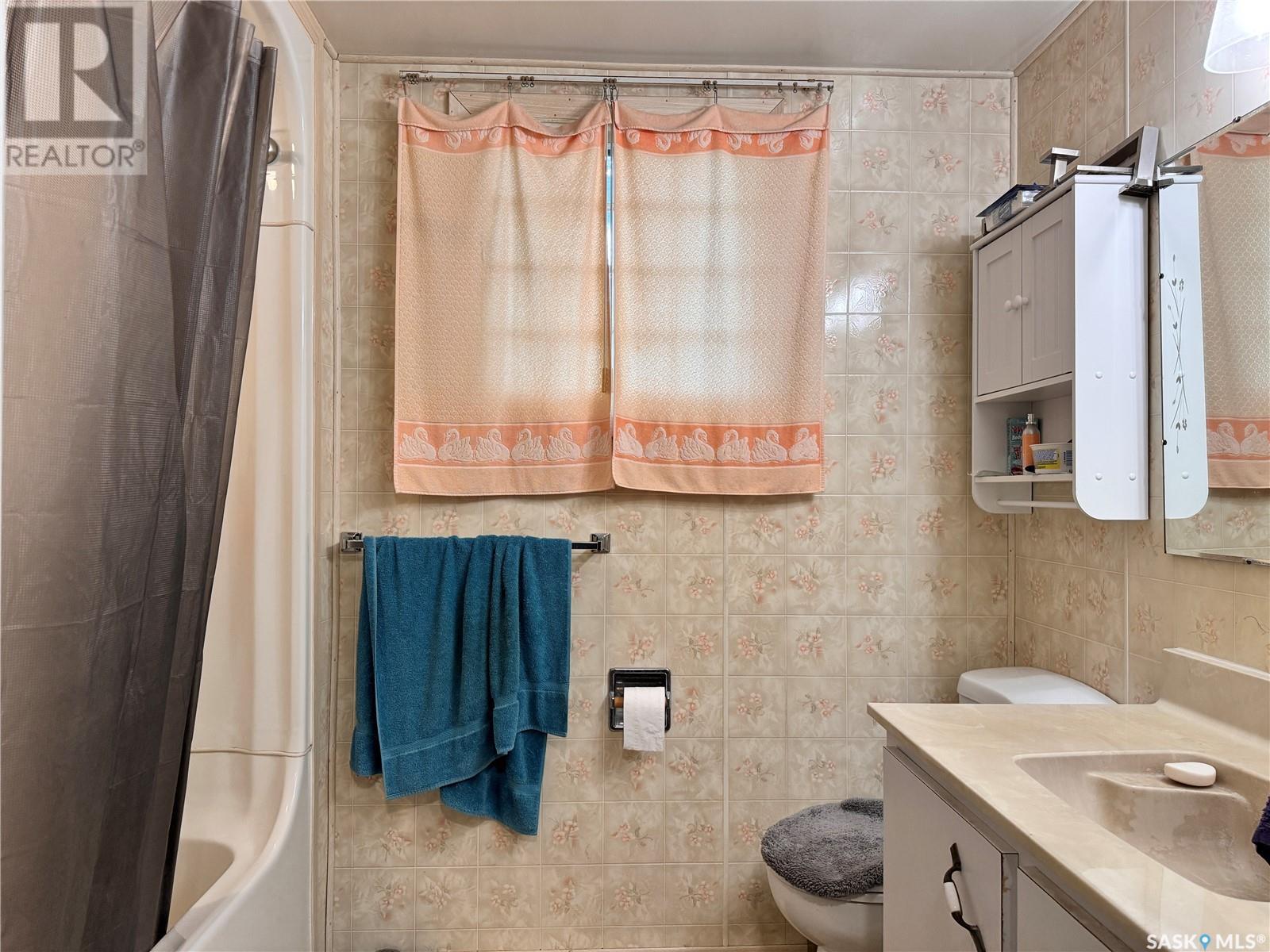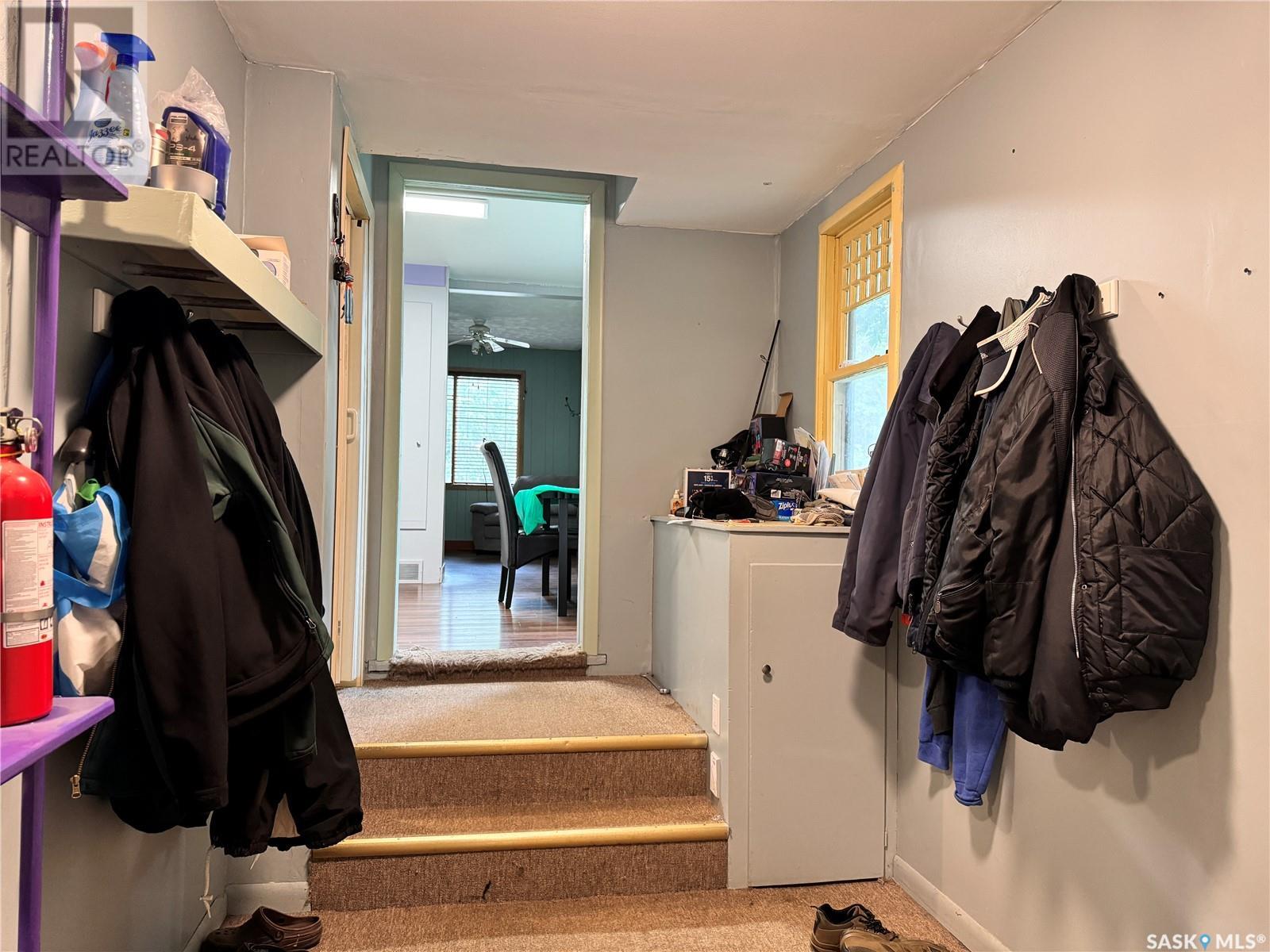4 Bedroom
1 Bathroom
1679 sqft
Central Air Conditioning
Forced Air
Lawn
$99,000
Welcome to this charming 1 1/2 story home, ideally situated on a quiet street with plenty of mature trees providing a picturesque setting. This home features four bedrooms and one full bathroom, offering ample space for a growing family or those who love to entertain guests. The main floor has an office space, mud room, nice sized kitchen and living space with one bedroom and laundry. Upstairs you will find 3 bedrooms. The attached single car garage provides convenience and additional storage space, perfect for keeping your vehicle safe from the elements and storing seasonal items. One of the highlights of this property is the enclosed porch area, which serves as a versatile space that can be used for storage, a workshop, or even converted into a cozy sunroom. The backyard is spacious and private, ideal for gardening, outdoor activities, or simply enjoying the tranquility of the surroundings. This home is located in a family-friendly neighborhood, a block away from local amenities, parks, and schools, making it an excellent choice for those seeking a peaceful yet convenient lifestyle. With a little TLC, this property has the potential to become your dream home. Don't miss out on this fantastic opportunity to own a piece of charm and character. Schedule a viewing today and imagine the possibilities! (id:51699)
Property Details
|
MLS® Number
|
SK977694 |
|
Property Type
|
Single Family |
|
Features
|
Treed, Paved Driveway, Sump Pump |
|
Structure
|
Patio(s) |
Building
|
Bathroom Total
|
1 |
|
Bedrooms Total
|
4 |
|
Appliances
|
Washer, Refrigerator, Dishwasher, Dryer, Microwave, Storage Shed, Stove |
|
Basement Development
|
Unfinished |
|
Basement Type
|
Partial (unfinished) |
|
Constructed Date
|
1922 |
|
Cooling Type
|
Central Air Conditioning |
|
Heating Fuel
|
Natural Gas |
|
Heating Type
|
Forced Air |
|
Stories Total
|
2 |
|
Size Interior
|
1679 Sqft |
|
Type
|
House |
Parking
|
Attached Garage
|
|
|
Gravel
|
|
|
Parking Space(s)
|
3 |
Land
|
Acreage
|
No |
|
Landscape Features
|
Lawn |
|
Size Frontage
|
50 Ft |
|
Size Irregular
|
6000.00 |
|
Size Total
|
6000 Sqft |
|
Size Total Text
|
6000 Sqft |
Rooms
| Level |
Type |
Length |
Width |
Dimensions |
|
Second Level |
Bedroom |
9 ft ,6 in |
9 ft |
9 ft ,6 in x 9 ft |
|
Second Level |
Bedroom |
10 ft ,1 in |
8 ft ,7 in |
10 ft ,1 in x 8 ft ,7 in |
|
Second Level |
Bedroom |
13 ft ,1 in |
8 ft ,3 in |
13 ft ,1 in x 8 ft ,3 in |
|
Main Level |
Storage |
3 ft ,6 in |
7 ft ,3 in |
3 ft ,6 in x 7 ft ,3 in |
|
Main Level |
Office |
8 ft ,10 in |
11 ft ,4 in |
8 ft ,10 in x 11 ft ,4 in |
|
Main Level |
Enclosed Porch |
6 ft ,7 in |
12 ft ,1 in |
6 ft ,7 in x 12 ft ,1 in |
|
Main Level |
Kitchen |
15 ft ,4 in |
10 ft ,7 in |
15 ft ,4 in x 10 ft ,7 in |
|
Main Level |
Living Room |
11 ft ,11 in |
10 ft ,9 in |
11 ft ,11 in x 10 ft ,9 in |
|
Main Level |
4pc Bathroom |
8 ft ,4 in |
5 ft ,7 in |
8 ft ,4 in x 5 ft ,7 in |
|
Main Level |
Bedroom |
9 ft ,5 in |
14 ft ,10 in |
9 ft ,5 in x 14 ft ,10 in |
|
Main Level |
Laundry Room |
5 ft ,4 in |
7 ft ,2 in |
5 ft ,4 in x 7 ft ,2 in |
https://www.realtor.ca/real-estate/27217128/307-1st-street-e-wynyard
































