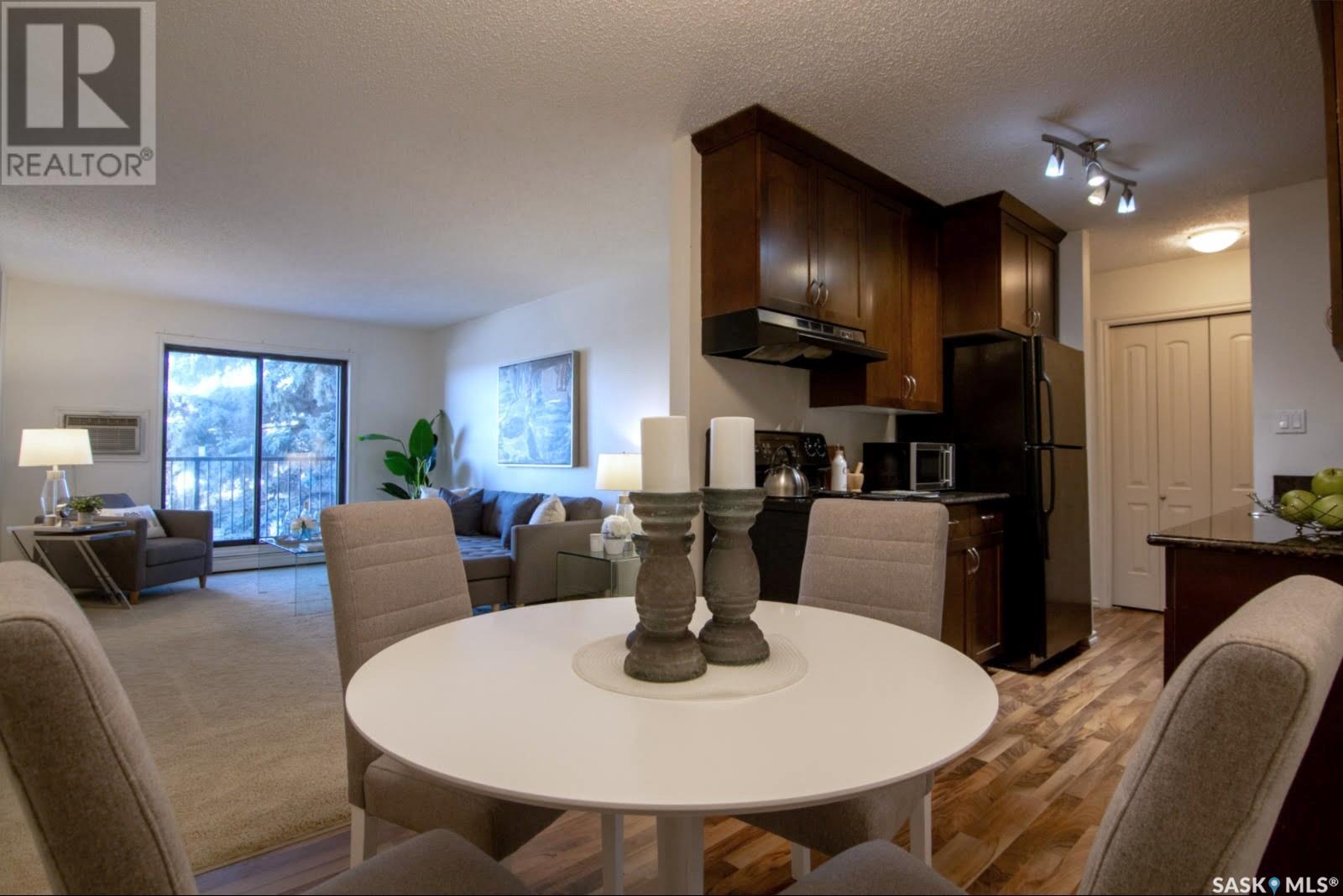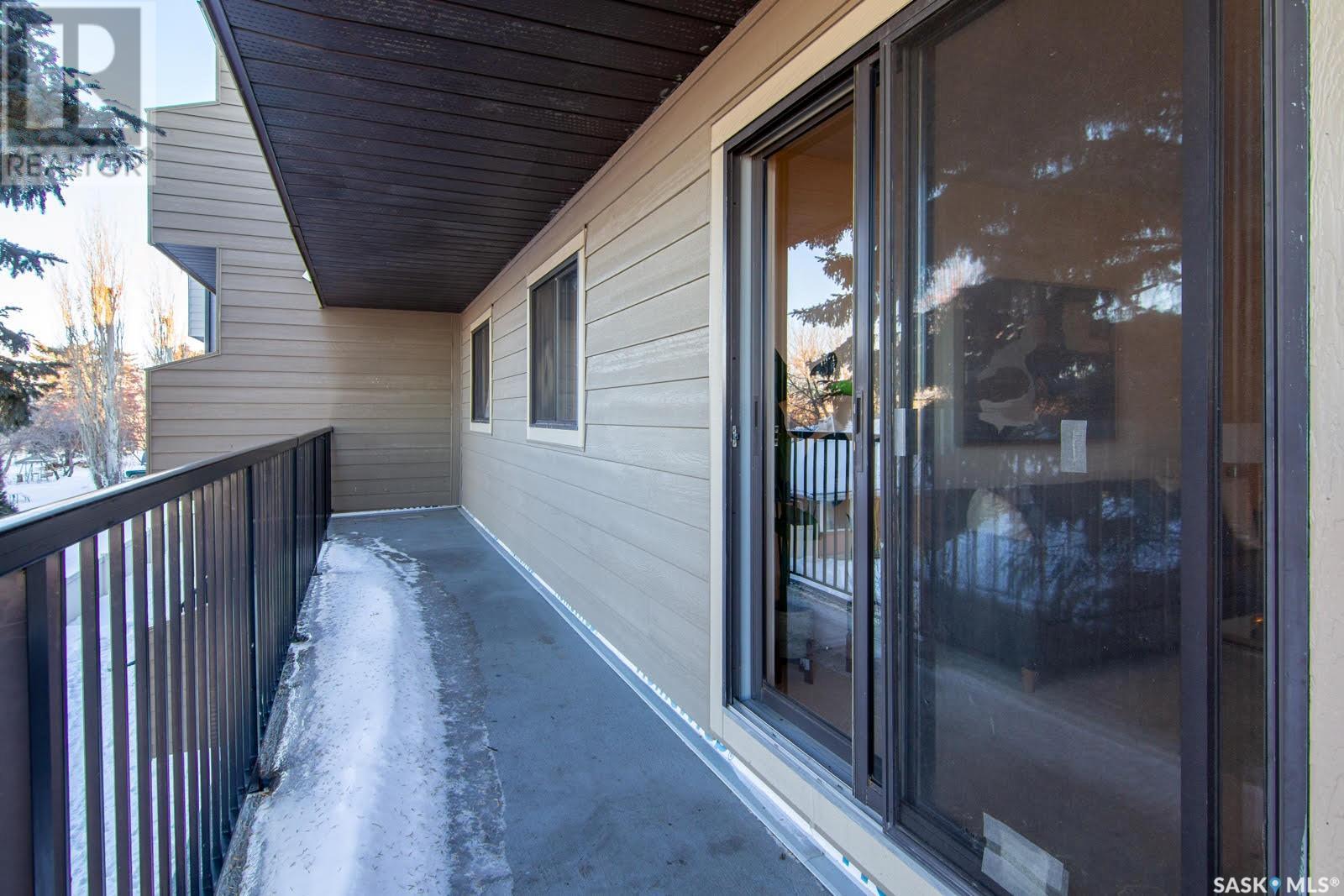307 2233 St Henry Avenue Saskatoon, Saskatchewan S7M 5K6
$189,900Maintenance,
$400 Monthly
Maintenance,
$400 MonthlyWelcome to this beautifully updated 2 bedroom, 1 bathroom condo located in Exhibition Area, just minutes from downtown. Offering a perfect blend of comfort, convenience, and style, this home features stunning river views from a private balcony, allowing you to enjoy peaceful mornings overlooking the river. The open-concept living area is bright and inviting, with large windows that fill the space with natural light. The kitchen boasts sleek granite countertops and modern cabinetry, providing both beauty and functionality. In-suite laundry adds an extra layer of convenience for your busy lifestyle. Both spacious bedrooms are filled with natural light and provide a tranquil retreat. The building offers fantastic amenities, including a fully equipped exercise room with a sauna, ideal for relaxation and fitness, also a recreation room with pool table and fooseball table. Located in the Exhibition Area, this condo is walking distance to Diefenbaker Park and a short distance from downtown, offering easy access to shops, restaurants, and public transit. Whether you're enjoying the scenic river views from your balcony or working out in the fitness center, this condo is designed to suit your modern lifestyle. Don’t miss out on this exceptional opportunity! (id:51699)
Property Details
| MLS® Number | SK990866 |
| Property Type | Single Family |
| Neigbourhood | Exhibition |
| Community Features | Pets Allowed With Restrictions |
| Features | Balcony |
Building
| Bathroom Total | 1 |
| Bedrooms Total | 2 |
| Amenities | Exercise Centre, Sauna |
| Appliances | Washer, Refrigerator, Intercom, Dishwasher, Dryer, Microwave, Window Coverings, Hood Fan, Stove |
| Architectural Style | Low Rise |
| Constructed Date | 1983 |
| Cooling Type | Window Air Conditioner |
| Heating Type | Baseboard Heaters |
| Size Interior | 786 Sqft |
| Type | Apartment |
Parking
| Parking Space(s) | 1 |
Land
| Acreage | No |
Rooms
| Level | Type | Length | Width | Dimensions |
|---|---|---|---|---|
| Main Level | Living Room | 10'8" x 16'7" | ||
| Main Level | Kitchen/dining Room | 14'11" x 7'3" | ||
| Main Level | Bedroom | 12'10" x 7'9" | ||
| Main Level | Bedroom | 12'10" x 10'9" | ||
| Main Level | 4pc Bathroom | 8'8" x 4'9" | ||
| Main Level | Laundry Room | 5'6" x 5'2" |
https://www.realtor.ca/real-estate/27748041/307-2233-st-henry-avenue-saskatoon-exhibition
Interested?
Contact us for more information

























