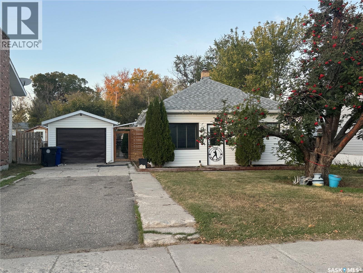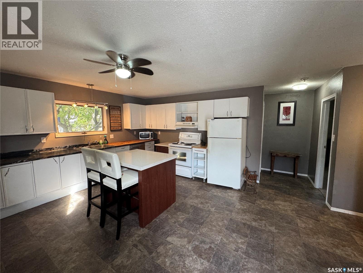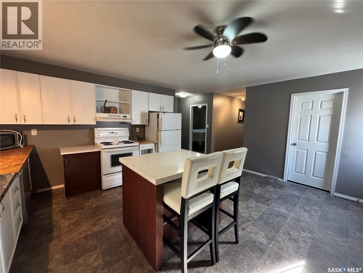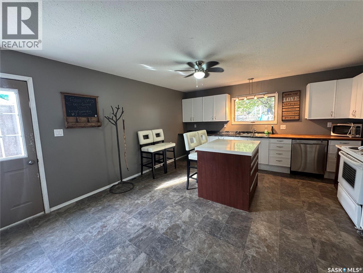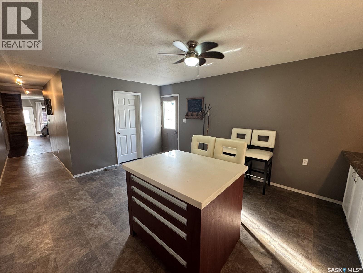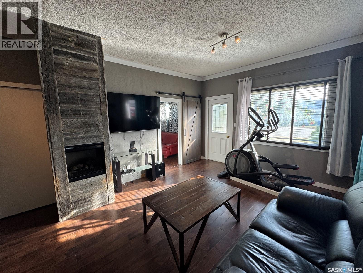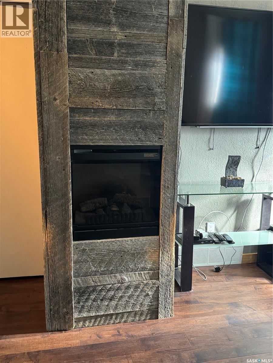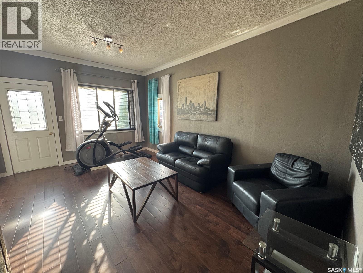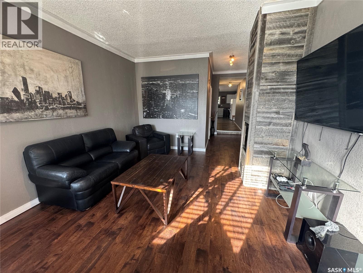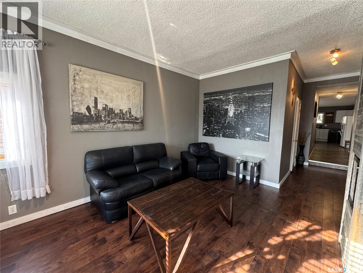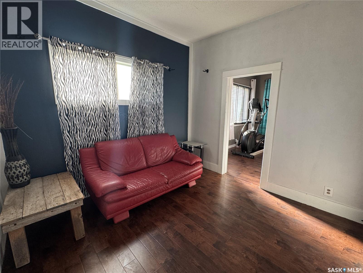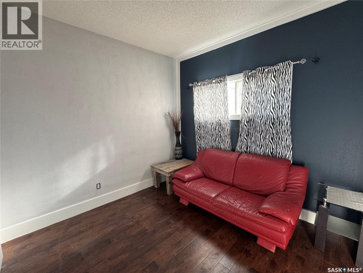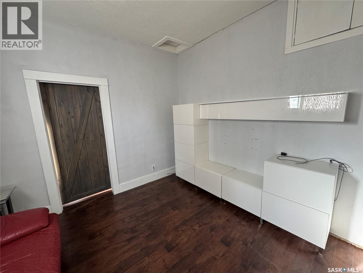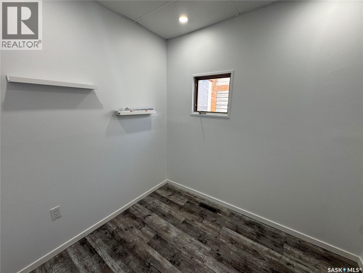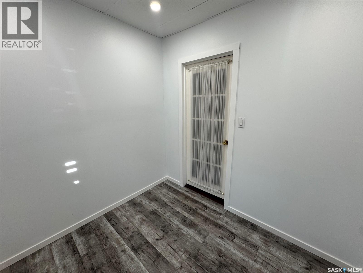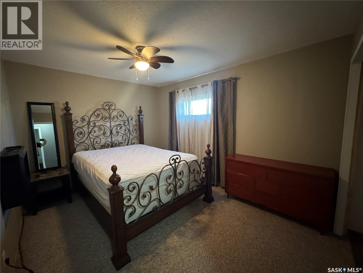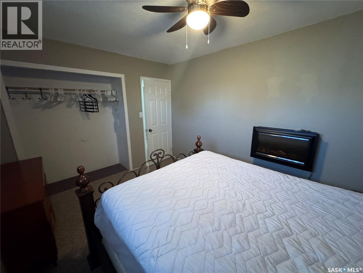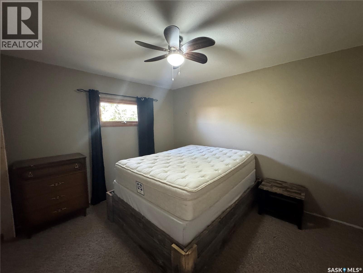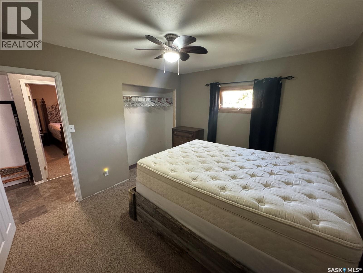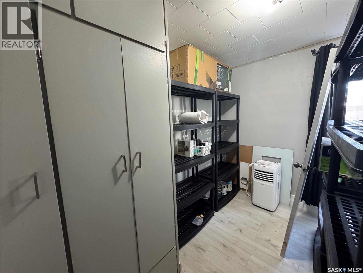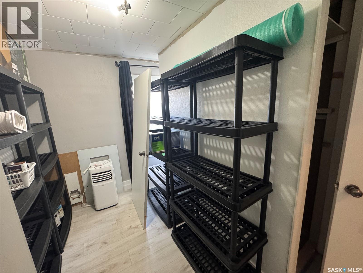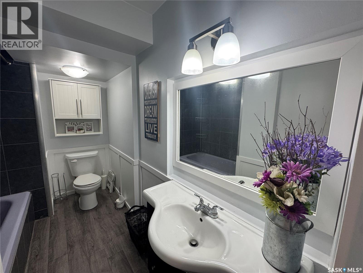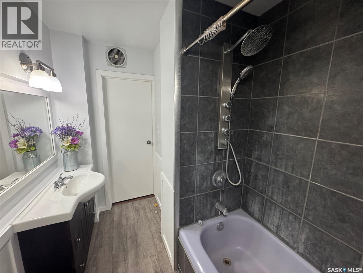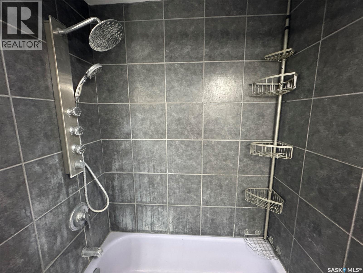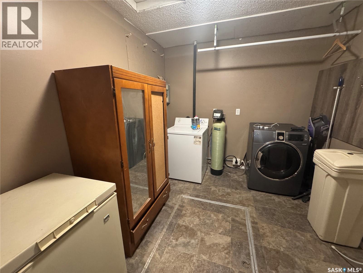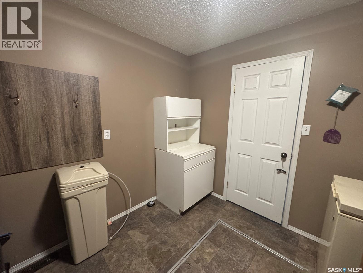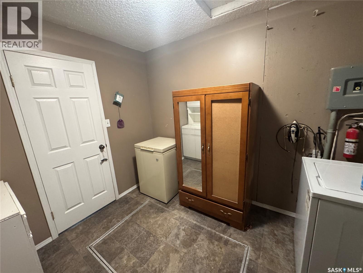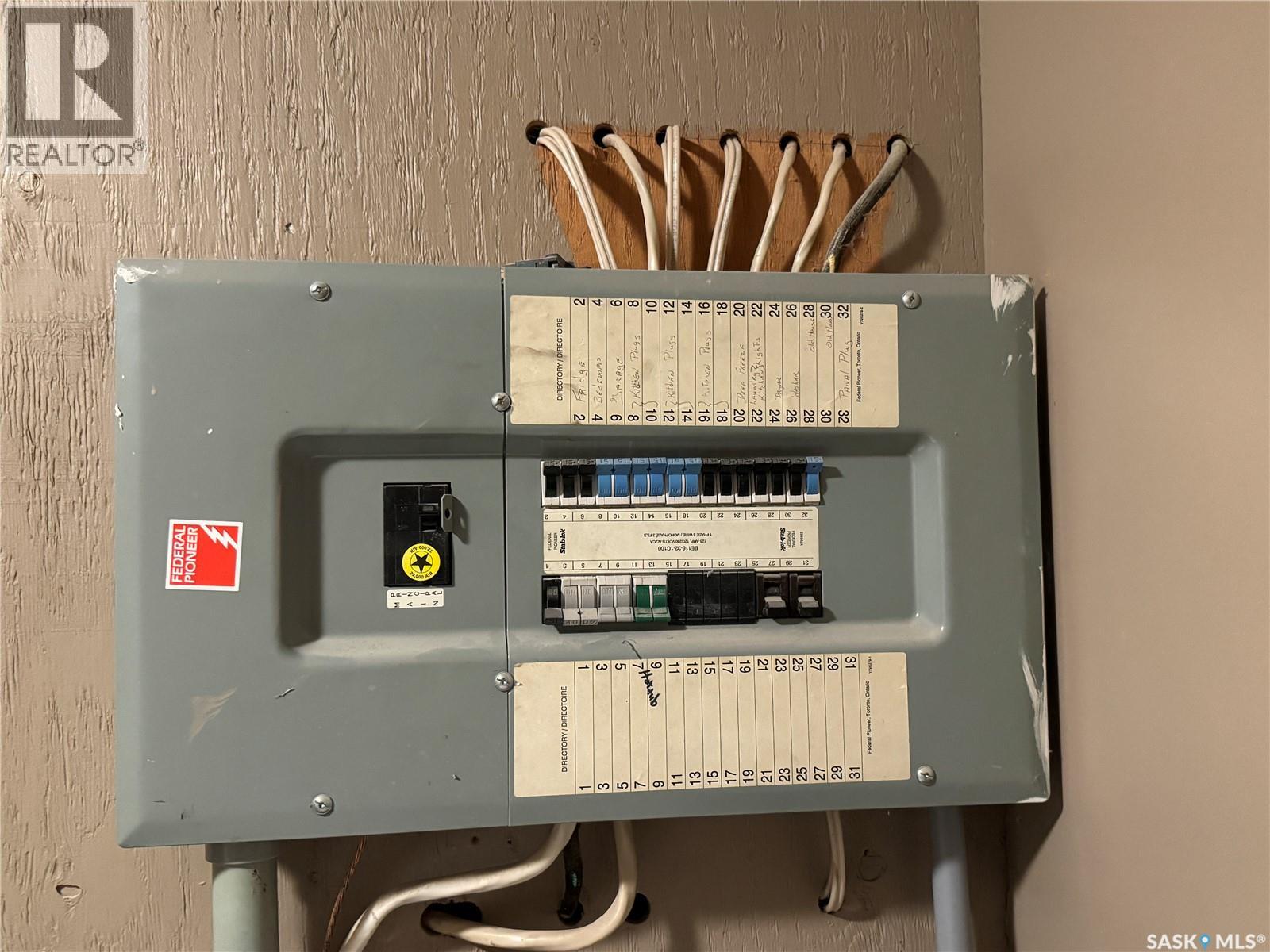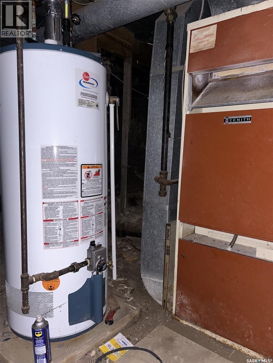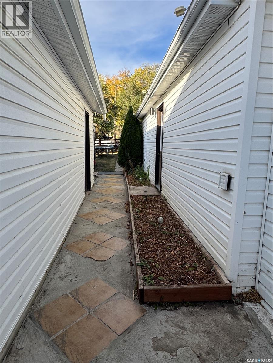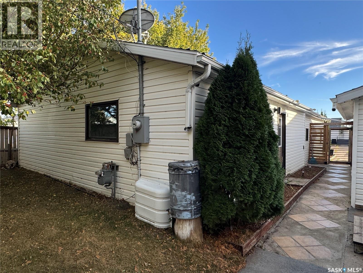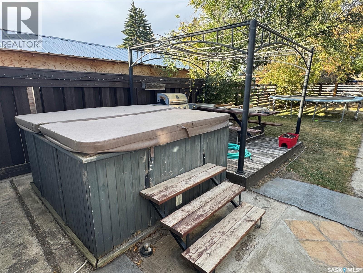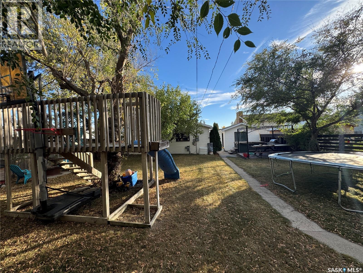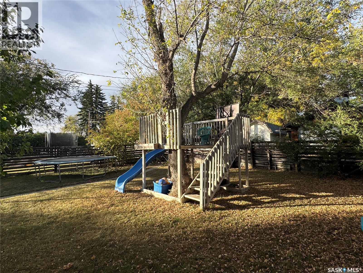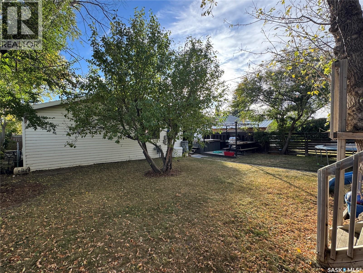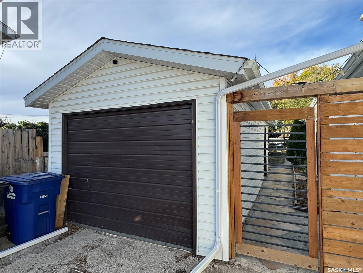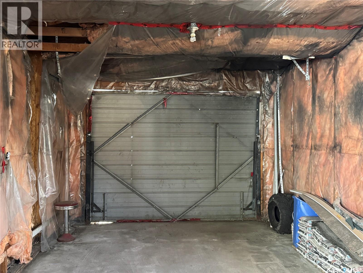4 Bedroom
1 Bathroom
1352 sqft
Bungalow
Fireplace
Forced Air
Lawn
$162,500
Looking for space, comfort, and a great location? This 1,300 sq. ft. bungalow checks all the boxes and is ready for its next owner. The kitchen features an island with stools, making it a natural gathering place for family and friends. The living room is warm and inviting with its electric fireplace, while the primary bedroom also has its own fireplace for added comfort. With four bedrooms in total—one featuring a built-in storage wall unit—plus an office, there’s plenty of flexibility for family, guests, or hobbies. The 4-piece bathroom shines with a beautifully tiled tub surround. A main floor laundry/utility/mudroom with basement access adds extra convenience. Outside, the fenced yard offers space to relax and play, complete with a hot tub, tree fort, and a single detached garage (partially insulated). Located just down the block from schools and within walking distance of the swimming pool and rec complex, this home is ideal for families or anyone wanting to enjoy both comfort and community. The home is move-in ready and comes with furniture as viewed. (id:51699)
Property Details
|
MLS® Number
|
SK019946 |
|
Property Type
|
Single Family |
|
Features
|
Treed, Rectangular |
Building
|
Bathroom Total
|
1 |
|
Bedrooms Total
|
4 |
|
Appliances
|
Washer, Refrigerator, Dishwasher, Dryer, Microwave, Freezer, Window Coverings, Hood Fan, Play Structure, Stove |
|
Architectural Style
|
Bungalow |
|
Basement Development
|
Unfinished |
|
Basement Type
|
Cellar (unfinished) |
|
Constructed Date
|
1914 |
|
Fireplace Fuel
|
Electric |
|
Fireplace Present
|
Yes |
|
Fireplace Type
|
Conventional |
|
Heating Fuel
|
Natural Gas |
|
Heating Type
|
Forced Air |
|
Stories Total
|
1 |
|
Size Interior
|
1352 Sqft |
|
Type
|
House |
Parking
|
Detached Garage
|
|
|
Parking Space(s)
|
2 |
Land
|
Acreage
|
No |
|
Fence Type
|
Fence |
|
Landscape Features
|
Lawn |
|
Size Frontage
|
50 Ft |
|
Size Irregular
|
0.16 |
|
Size Total
|
0.16 Ac |
|
Size Total Text
|
0.16 Ac |
Rooms
| Level |
Type |
Length |
Width |
Dimensions |
|
Main Level |
Kitchen |
|
|
17' x 15' 10'' |
|
Main Level |
Laundry Room |
|
|
8' 10'' x 10' 5'' |
|
Main Level |
Primary Bedroom |
|
|
10' x 12' 9'' |
|
Main Level |
Bedroom |
|
|
10' 5'' x 12' 2'' |
|
Main Level |
Office |
|
|
9' x 6' 11'' |
|
Main Level |
Bedroom |
|
|
6' 9'' x 10' 8'' |
|
Main Level |
Bedroom |
|
|
11' 3'' x 10' 6'' |
|
Main Level |
4pc Bathroom |
|
|
6' x 10' 7'' |
|
Main Level |
Living Room |
|
|
16' 2'' x 12' 5'' |
https://www.realtor.ca/real-estate/28950379/307-6th-avenue-e-biggar

