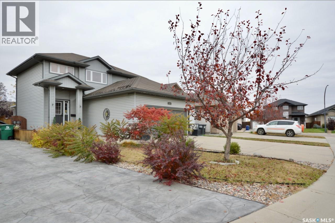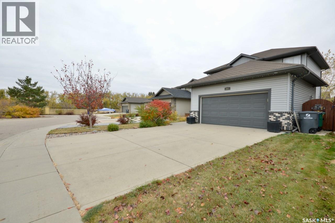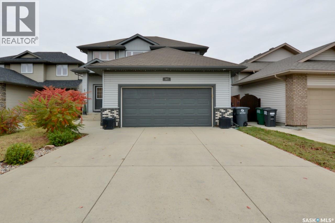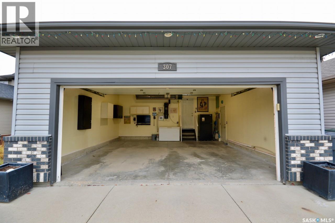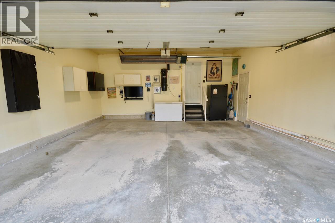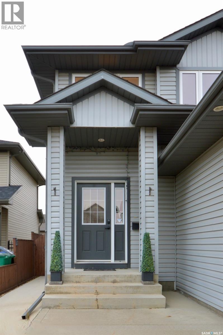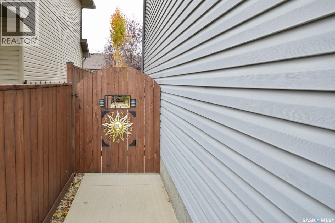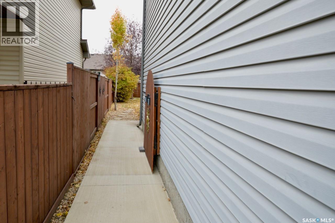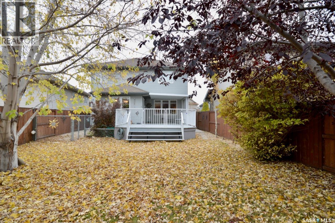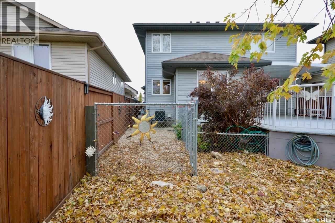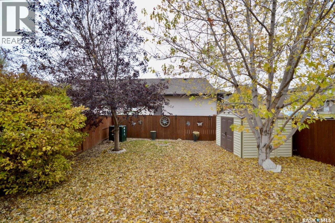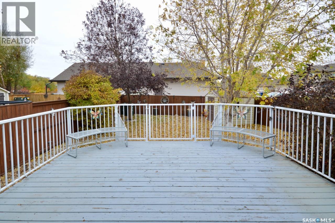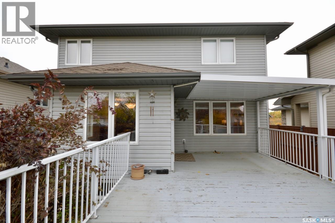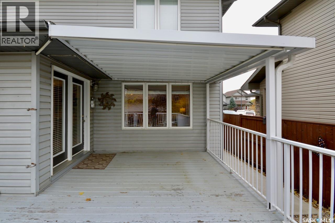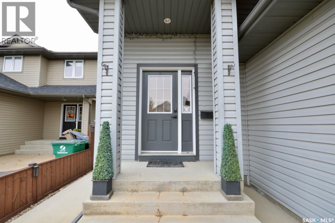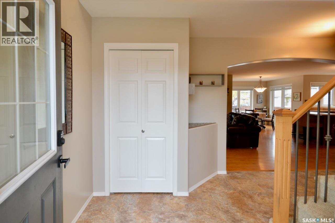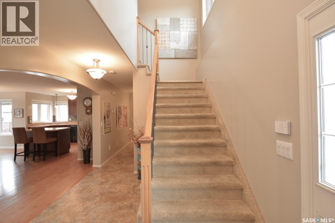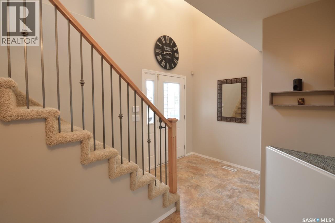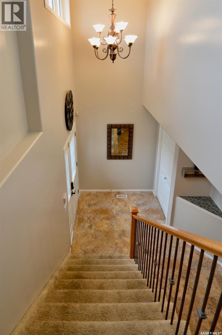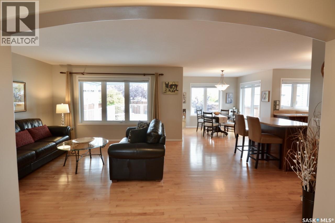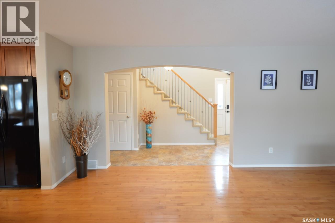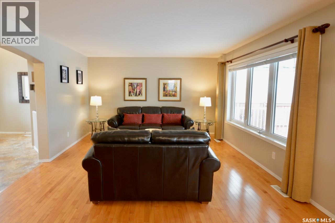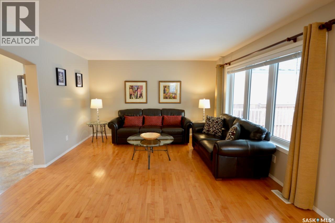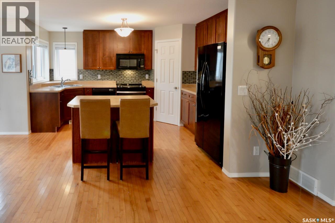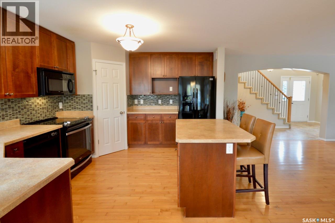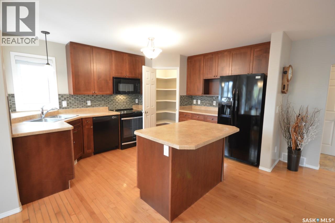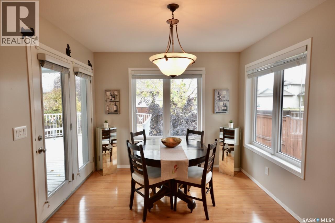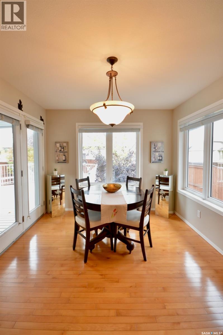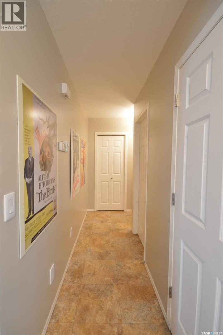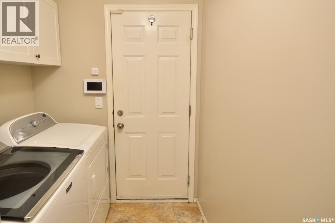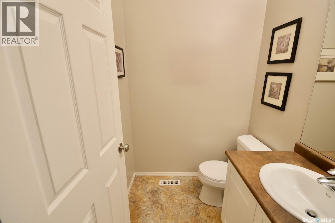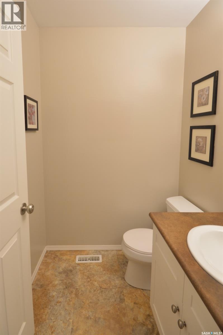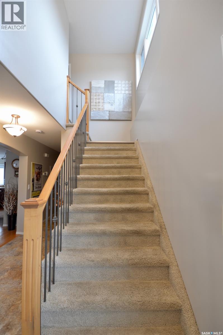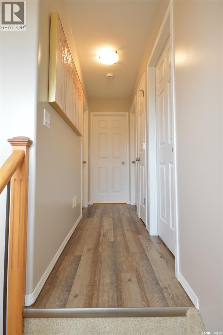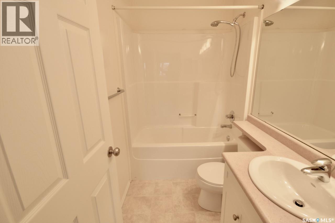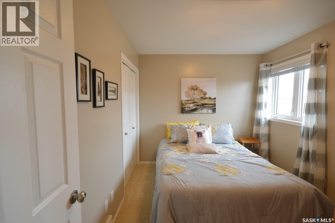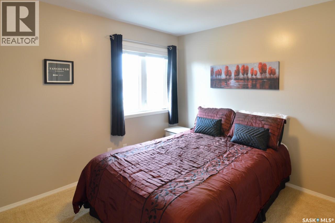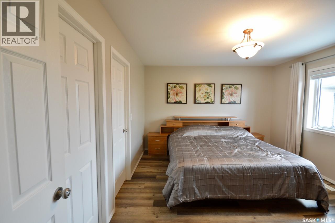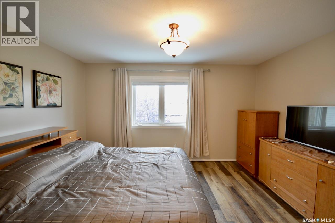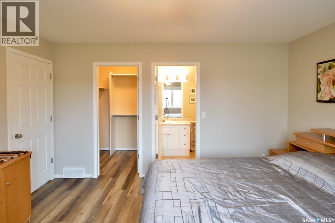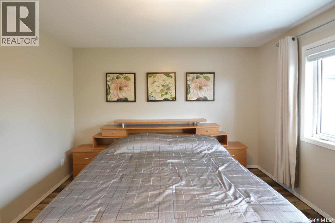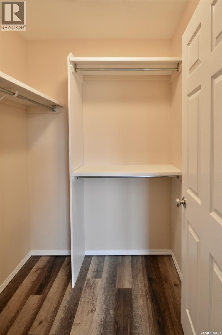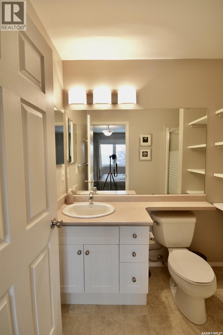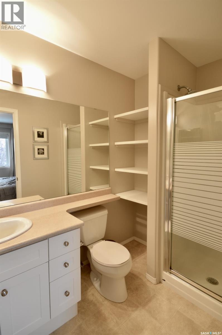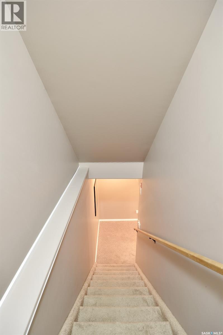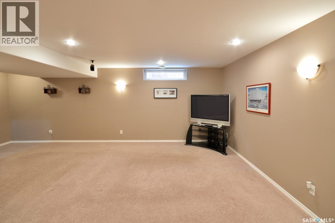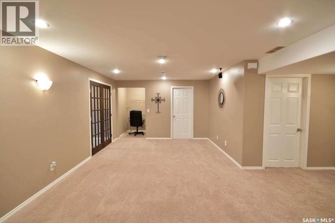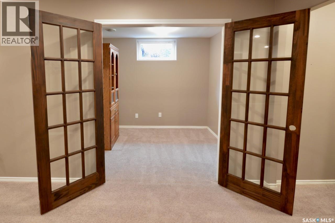307 Denham Court Saskatoon, Saskatchewan S7R 1E5
3 Bedroom
3 Bathroom
1528 sqft
2 Level
Central Air Conditioning, Air Exchanger
Forced Air
Lawn, Underground Sprinkler
$499,900
Great family home on a quiet court in Hampton Village. Fully developed inside out with 3 bedrooms, den, massive basement family room and 3 bathrooms. In excellent condition with 6 appliances, central air, high efficiency furnace and air exchanger. Walkable to schools, parks and shopping. The pictures tell the tale! As per the Seller’s direction, all offers will be presented on 11/25/2025 6:00PM. (id:51699)
Property Details
| MLS® Number | SK024398 |
| Property Type | Single Family |
| Neigbourhood | Hampton Village |
| Features | Cul-de-sac, Treed, Irregular Lot Size, Double Width Or More Driveway, Sump Pump |
| Structure | Deck |
Building
| Bathroom Total | 3 |
| Bedrooms Total | 3 |
| Appliances | Washer, Refrigerator, Dishwasher, Dryer, Microwave, Alarm System, Window Coverings, Garage Door Opener Remote(s), Stove |
| Architectural Style | 2 Level |
| Basement Development | Finished |
| Basement Type | Full (finished) |
| Constructed Date | 2005 |
| Cooling Type | Central Air Conditioning, Air Exchanger |
| Fire Protection | Alarm System |
| Heating Fuel | Natural Gas |
| Heating Type | Forced Air |
| Stories Total | 2 |
| Size Interior | 1528 Sqft |
| Type | House |
Parking
| Attached Garage | |
| Heated Garage | |
| Parking Space(s) | 4 |
Land
| Acreage | No |
| Fence Type | Fence |
| Landscape Features | Lawn, Underground Sprinkler |
| Size Frontage | 45 Ft ,8 In |
| Size Irregular | 5661.73 |
| Size Total | 5661.73 Sqft |
| Size Total Text | 5661.73 Sqft |
Rooms
| Level | Type | Length | Width | Dimensions |
|---|---|---|---|---|
| Second Level | 4pc Bathroom | 7 ft | 5 ft | 7 ft x 5 ft |
| Second Level | Bedroom | 11 ft | 9 ft | 11 ft x 9 ft |
| Second Level | Bedroom | 11 ft | 9 ft | 11 ft x 9 ft |
| Second Level | Primary Bedroom | 12 ft | 14 ft | 12 ft x 14 ft |
| Second Level | 3pc Ensuite Bath | 8 ft | 5 ft | 8 ft x 5 ft |
| Basement | Family Room | 22 ft | 19 ft | 22 ft x 19 ft |
| Basement | Den | 5 ft | 4 ft | 5 ft x 4 ft |
| Basement | Office | 9 ft | 7 ft | 9 ft x 7 ft |
| Main Level | Living Room | 13 ft | 13 ft | 13 ft x 13 ft |
| Main Level | Dining Room | 8 ft | 9 ft | 8 ft x 9 ft |
| Main Level | Kitchen | 10 ft | 10 ft | 10 ft x 10 ft |
| Main Level | 2pc Bathroom | 5 ft | 5 ft | 5 ft x 5 ft |
| Main Level | Laundry Room | 5 ft | 5 ft | 5 ft x 5 ft |
https://www.realtor.ca/real-estate/29125111/307-denham-court-saskatoon-hampton-village
Interested?
Contact us for more information

