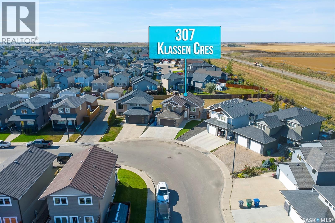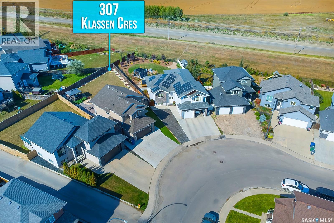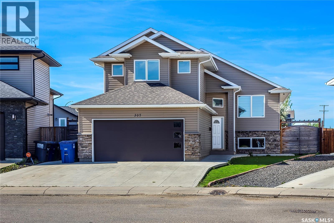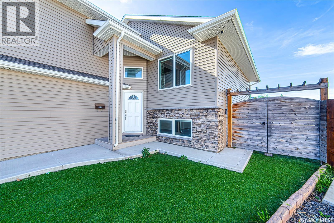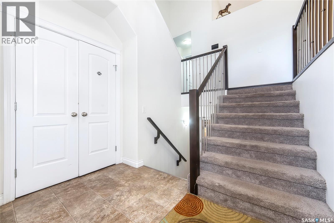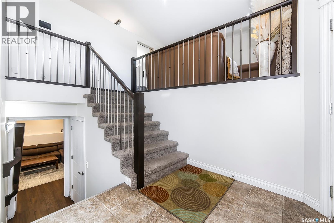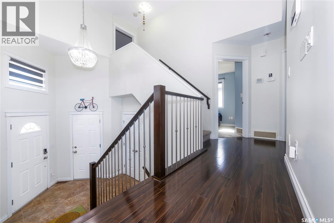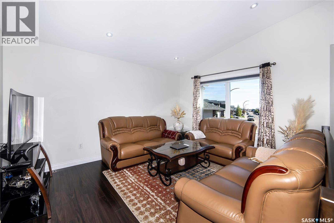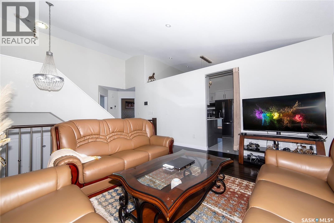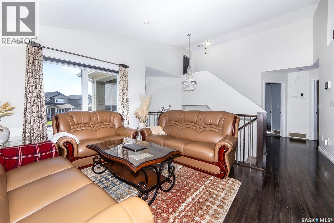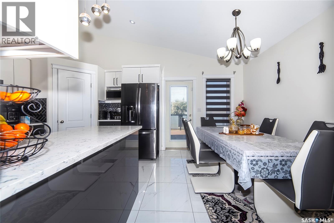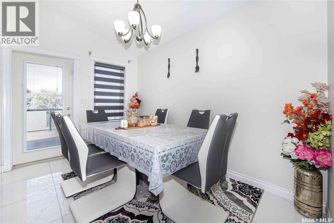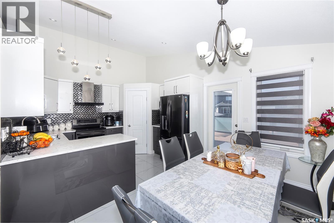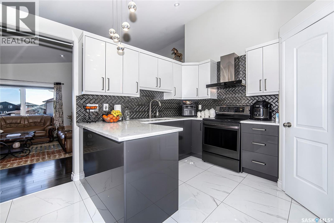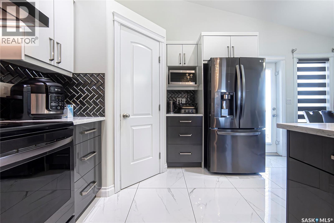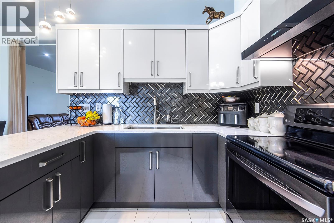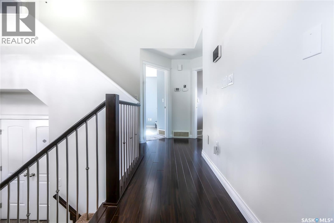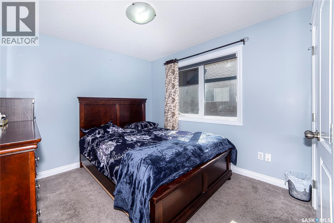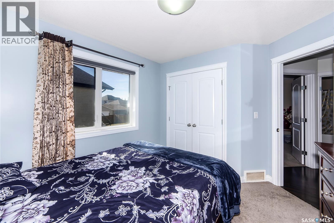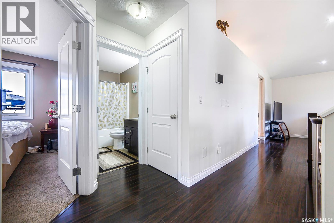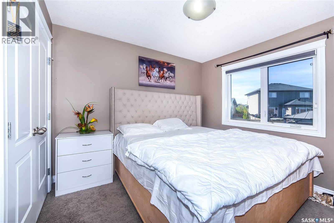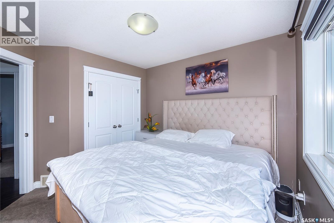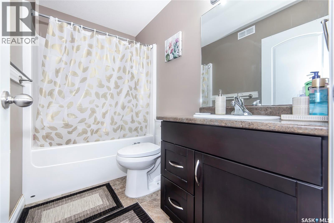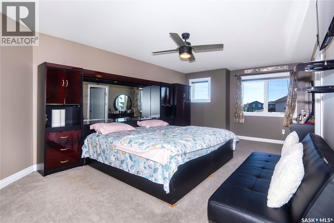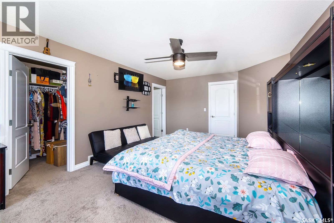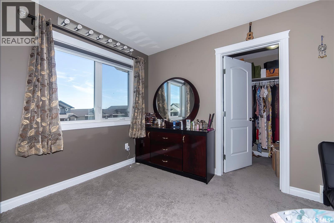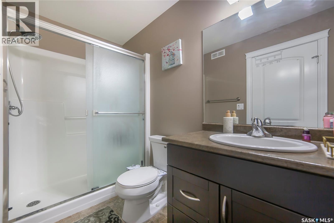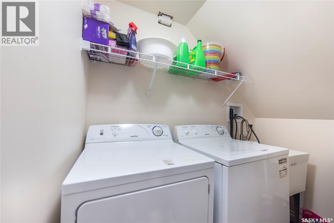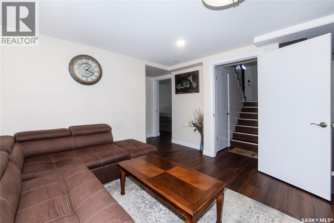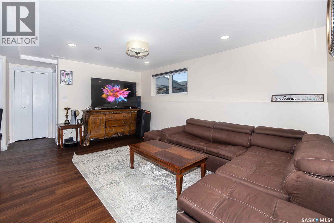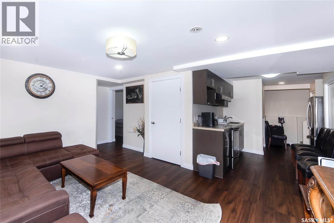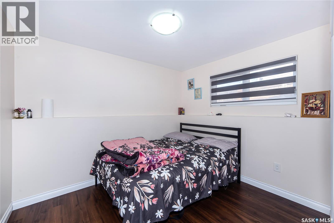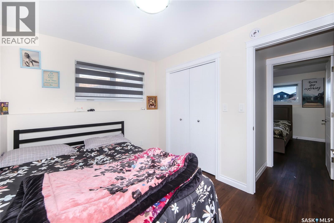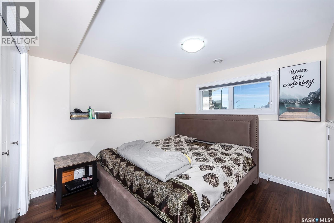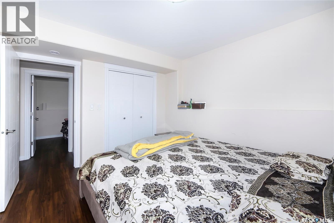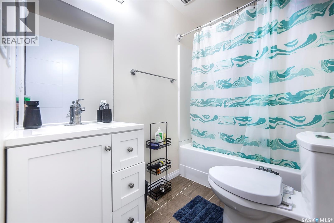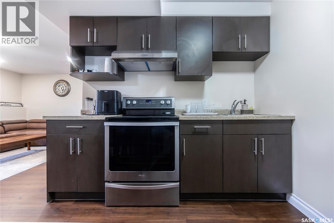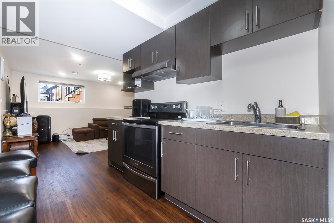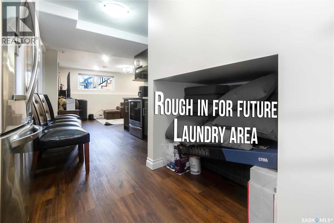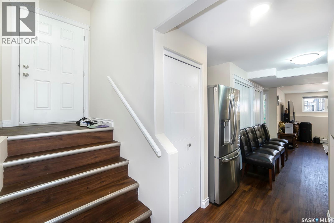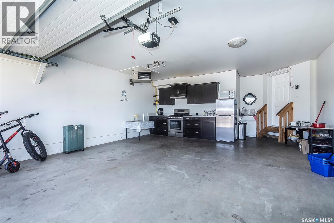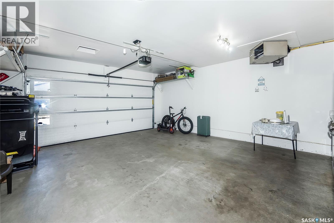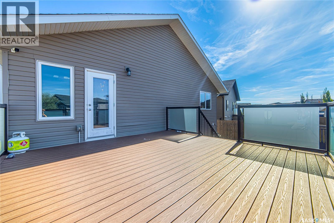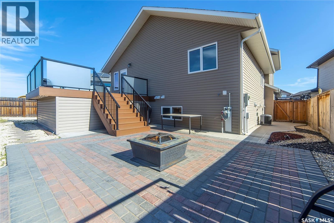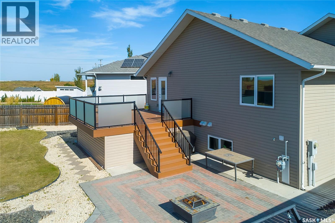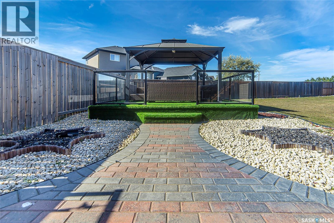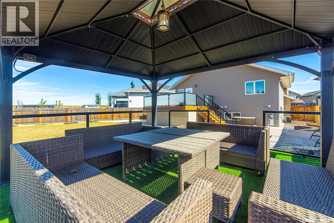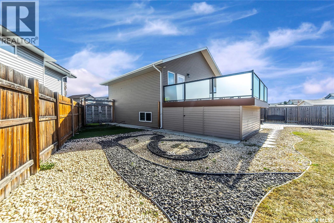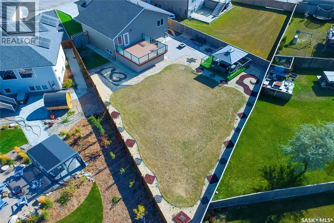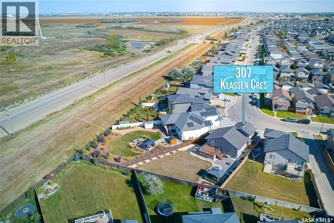5 Bedroom
3 Bathroom
1276 sqft
Bi-Level
Central Air Conditioning
Forced Air
Lawn
$619,000
Exceptional 1,276 sq. ft. modified bi-level designed for flexibility, comfort, and income potential. The main floor features an open-concept living, dining, and kitchen area, two bedrooms, and a four-piece bathroom. The private upper level is dedicated to a spacious primary suite complete with a three-piece ensuite and walk-in closet. The fully finished basement offers a self-contained two-bedroom non-confirming suite with its own living room, four-piece bath, and separate entrance — ideal as a mortgage helper, multigenerational living, in-law suite, or private space for university/college students. Step outside from the dining room onto a brand-new composite deck that extends your living space into a beautifully landscaped backyard with patio and gazebo. The fully insulated, heated garage is thoughtfully equipped with a sink and stove, making it perfect for gatherings and hobby use. Move-in ready and thoughtfully appointed, this home is both family-friendly and investor-smart.” (id:51699)
Property Details
|
MLS® Number
|
SK019446 |
|
Property Type
|
Single Family |
|
Neigbourhood
|
Hampton Village |
|
Features
|
Irregular Lot Size |
|
Structure
|
Deck, Patio(s) |
Building
|
Bathroom Total
|
3 |
|
Bedrooms Total
|
5 |
|
Appliances
|
Washer, Refrigerator, Dryer, Microwave, Hood Fan, Stove |
|
Architectural Style
|
Bi-level |
|
Basement Development
|
Finished |
|
Basement Type
|
Full (finished) |
|
Constructed Date
|
2011 |
|
Cooling Type
|
Central Air Conditioning |
|
Heating Fuel
|
Natural Gas |
|
Heating Type
|
Forced Air |
|
Size Interior
|
1276 Sqft |
|
Type
|
House |
Parking
|
Attached Garage
|
|
|
Heated Garage
|
|
|
Parking Space(s)
|
5 |
Land
|
Acreage
|
No |
|
Landscape Features
|
Lawn |
|
Size Frontage
|
35 Ft |
|
Size Irregular
|
8276.00 |
|
Size Total
|
8276 Sqft |
|
Size Total Text
|
8276 Sqft |
Rooms
| Level |
Type |
Length |
Width |
Dimensions |
|
Second Level |
Primary Bedroom |
|
12 ft ,8 in |
Measurements not available x 12 ft ,8 in |
|
Second Level |
3pc Ensuite Bath |
|
|
Measurements not available |
|
Basement |
Living Room |
14 ft |
12 ft |
14 ft x 12 ft |
|
Basement |
Kitchen/dining Room |
12 ft |
8 ft |
12 ft x 8 ft |
|
Basement |
Bedroom |
12 ft |
11 ft |
12 ft x 11 ft |
|
Basement |
Bedroom |
14 ft |
12 ft |
14 ft x 12 ft |
|
Basement |
4pc Ensuite Bath |
|
|
Measurements not available |
|
Basement |
Other |
|
|
Measurements not available |
|
Main Level |
Living Room |
14 ft |
11 ft |
14 ft x 11 ft |
|
Main Level |
Dining Room |
11 ft |
9 ft |
11 ft x 9 ft |
|
Main Level |
Kitchen |
11 ft |
8 ft |
11 ft x 8 ft |
|
Main Level |
Bedroom |
10 ft ,6 in |
9 ft ,8 in |
10 ft ,6 in x 9 ft ,8 in |
|
Main Level |
Bedroom |
10 ft ,6 in |
9 ft ,8 in |
10 ft ,6 in x 9 ft ,8 in |
|
Main Level |
4pc Bathroom |
|
|
Measurements not available |
https://www.realtor.ca/real-estate/28920186/307-klassen-crescent-saskatoon-hampton-village

