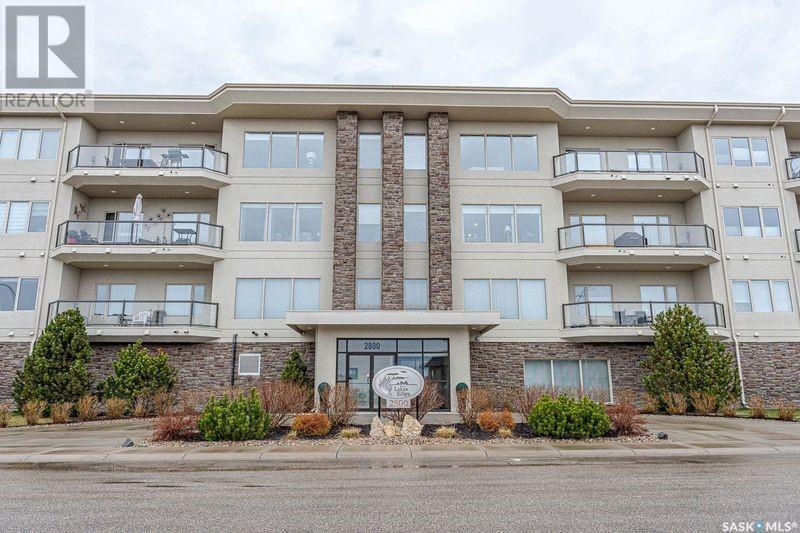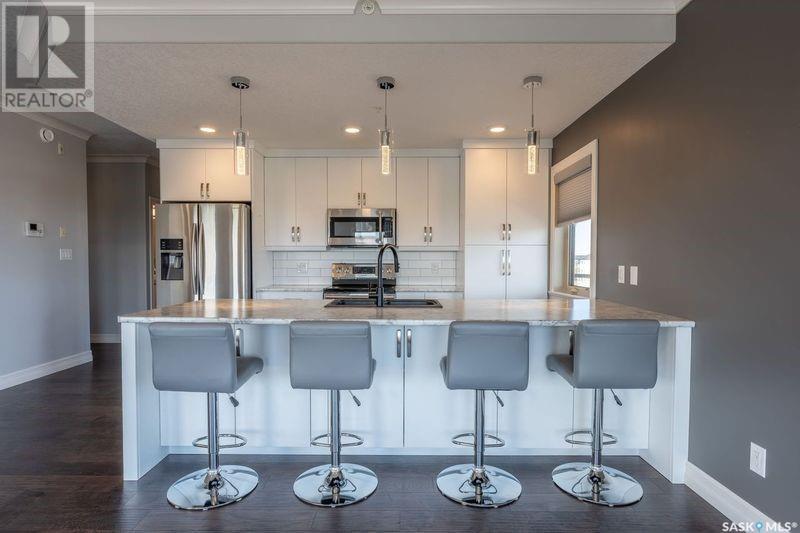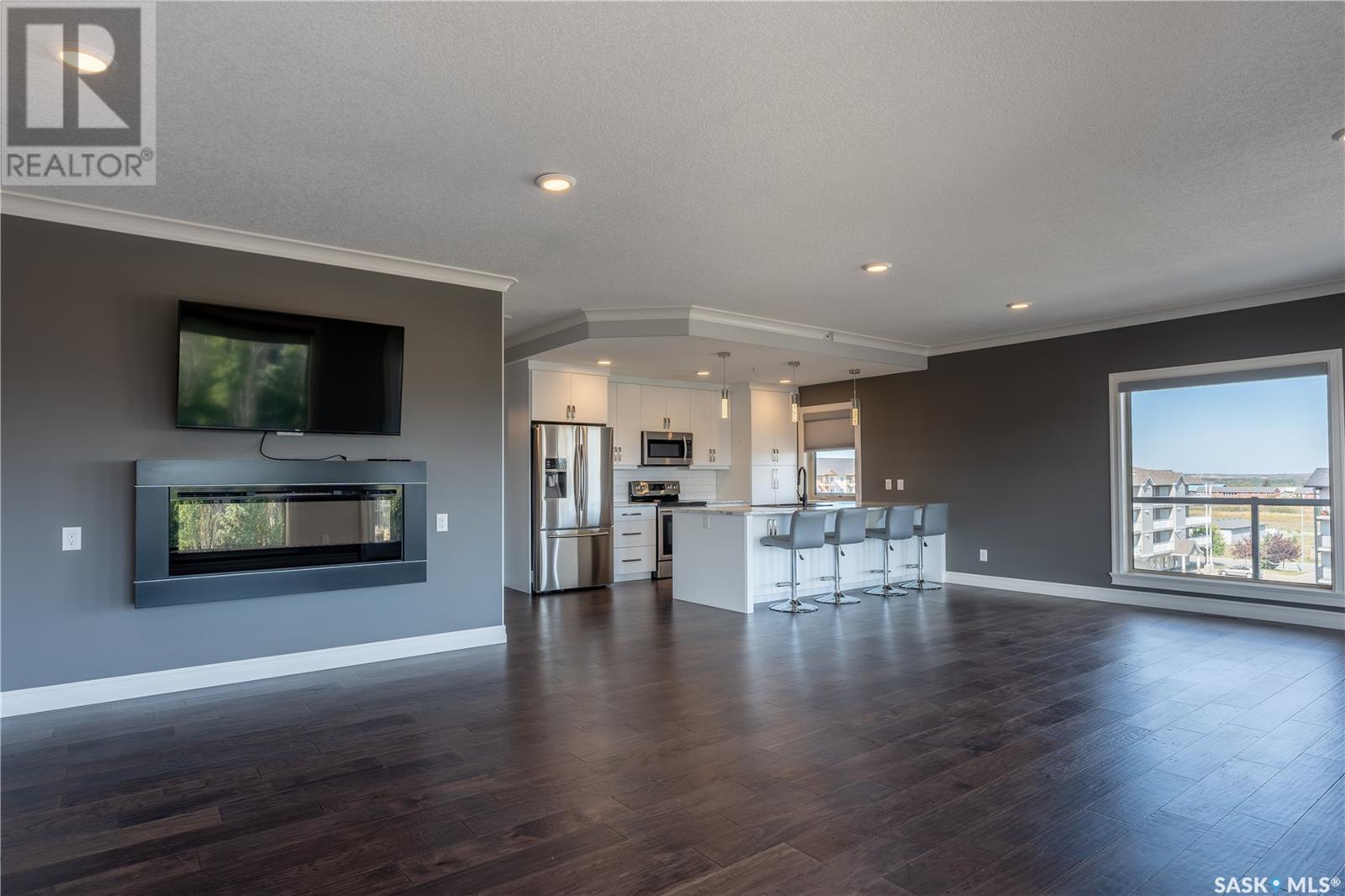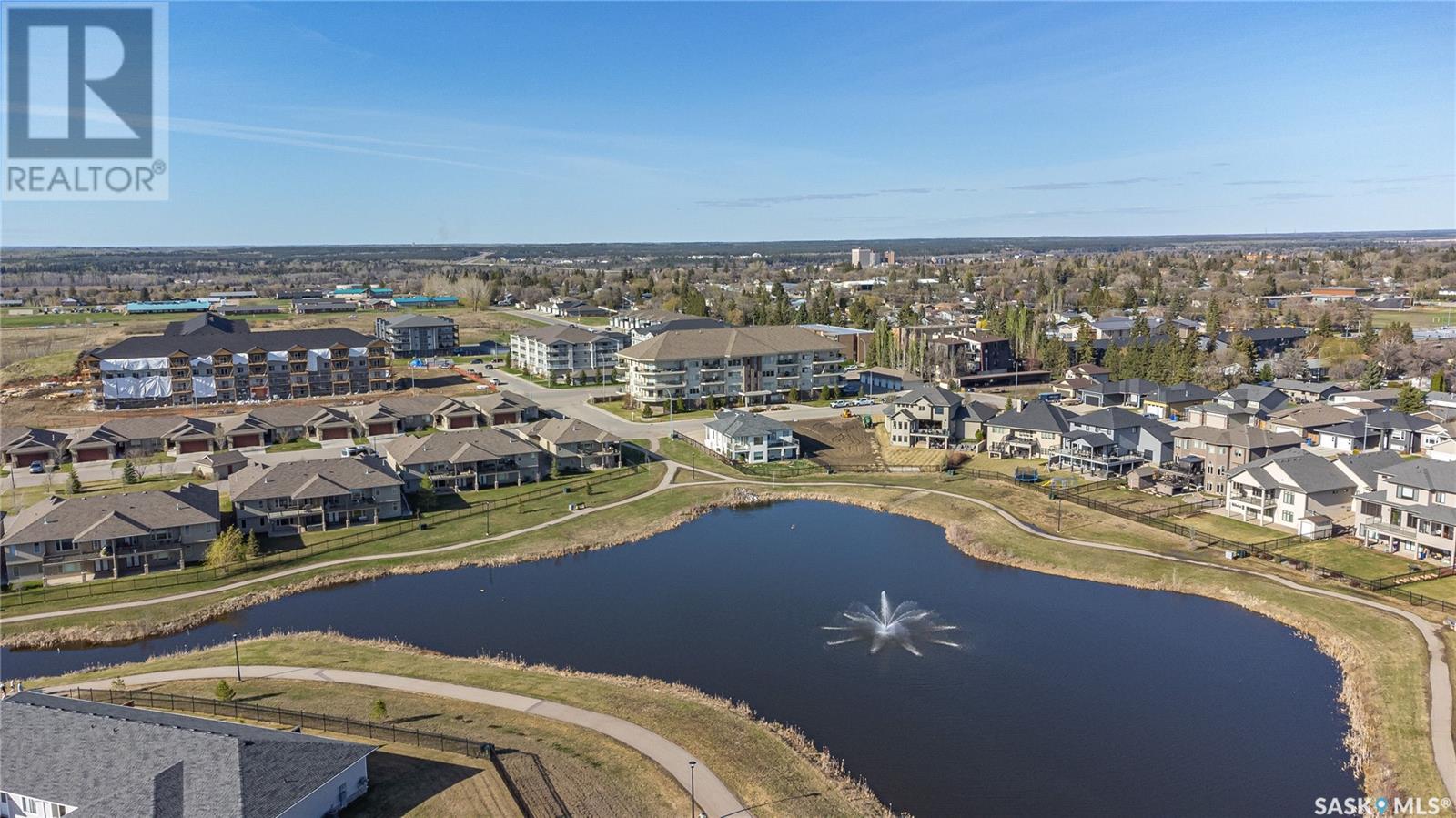308 2800 Lakeview Drive Prince Albert, Saskatchewan S6W 0A4
$419,900Maintenance,
$391 Monthly
Maintenance,
$391 MonthlyLuxurious Lakeview Drive, Prince Albert's premier condo development. This 2 bedroom 2 bath unit offers a bright open floor plan featuring 9' ceilings throughout opening up to a massive corner balcony area with a 3rd story panoramic view! Featuring a gorgeous gourmet kitchen with eat-in island, stainless steel appliances, open up to an elaborate dining room/living room combination. Master bedroom features a lavish four piece ensuite with stand up shower. Included is a heated garage stall with storage. All this within a short distance to the Victoria Hospital, Safeway Mall and the Jenkins Field House. Call now to book you own exclusive showing! (id:51699)
Property Details
| MLS® Number | SK983785 |
| Property Type | Single Family |
| Neigbourhood | SouthHill |
| Community Features | Pets Not Allowed |
| Features | Treed, Corner Site, Irregular Lot Size, Elevator, Wheelchair Access, Balcony, Paved Driveway, Sump Pump |
Building
| Bathroom Total | 2 |
| Bedrooms Total | 2 |
| Amenities | Dining Facility, Guest Suite |
| Appliances | Washer, Refrigerator, Intercom, Dishwasher, Dryer, Microwave, Garburator, Window Coverings, Garage Door Opener Remote(s), Stove |
| Architectural Style | Low Rise |
| Constructed Date | 2014 |
| Cooling Type | Central Air Conditioning, Air Exchanger |
| Fireplace Fuel | Electric |
| Fireplace Present | Yes |
| Fireplace Type | Conventional |
| Heating Fuel | Natural Gas |
| Heating Type | Forced Air |
| Size Interior | 1300 Sqft |
| Type | Apartment |
Parking
| Attached Garage | |
| Underground | 1 |
| Covered | |
| Other | |
| Heated Garage | |
| Parking Space(s) | 1 |
Land
| Acreage | No |
| Fence Type | Partially Fenced |
| Landscape Features | Lawn, Underground Sprinkler |
| Size Irregular | 0.78 |
| Size Total | 0.78 Ac |
| Size Total Text | 0.78 Ac |
Rooms
| Level | Type | Length | Width | Dimensions |
|---|---|---|---|---|
| Main Level | Kitchen/dining Room | 25 ft ,10 in | 13 ft ,6 in | 25 ft ,10 in x 13 ft ,6 in |
| Main Level | Living Room | 18 ft ,9 in | 11 ft ,2 in | 18 ft ,9 in x 11 ft ,2 in |
| Main Level | Primary Bedroom | 13 ft ,3 in | 12 ft ,6 in | 13 ft ,3 in x 12 ft ,6 in |
| Main Level | 3pc Bathroom | 9 ft ,2 in | 7 ft ,6 in | 9 ft ,2 in x 7 ft ,6 in |
| Main Level | Bedroom | 10 ft ,7 in | 11 ft ,1 in | 10 ft ,7 in x 11 ft ,1 in |
| Main Level | 4pc Bathroom | 9 ft ,1 in | 4 ft ,11 in | 9 ft ,1 in x 4 ft ,11 in |
| Main Level | Laundry Room | 9 ft ,2 in | 5 ft ,3 in | 9 ft ,2 in x 5 ft ,3 in |
https://www.realtor.ca/real-estate/27424775/308-2800-lakeview-drive-prince-albert-southhill
Interested?
Contact us for more information



























