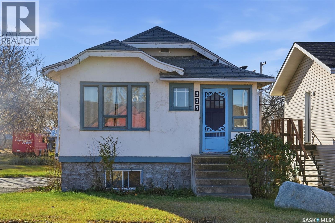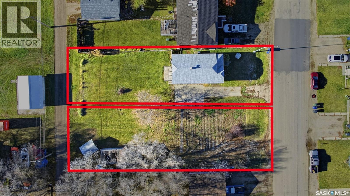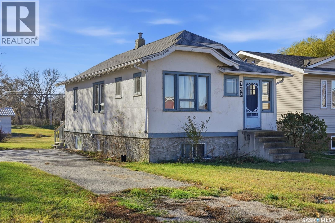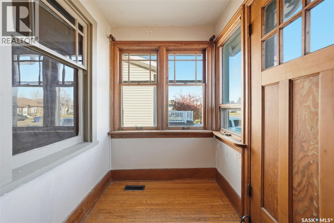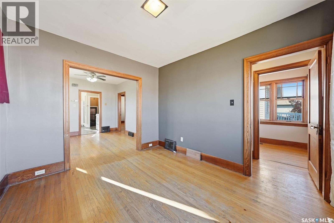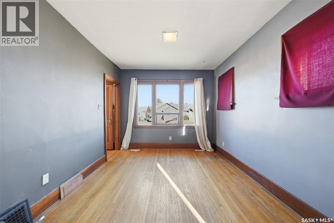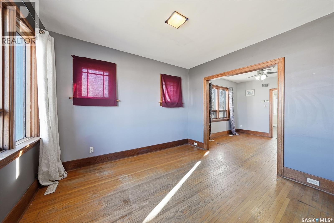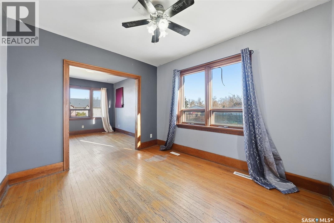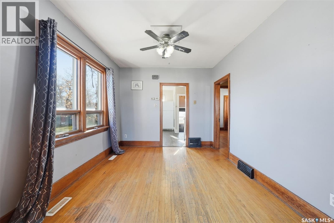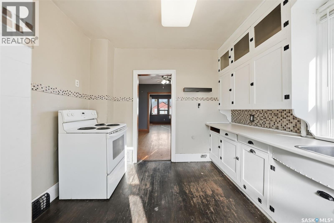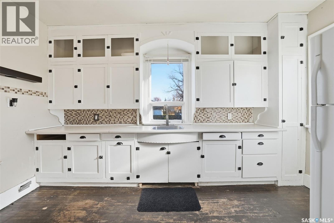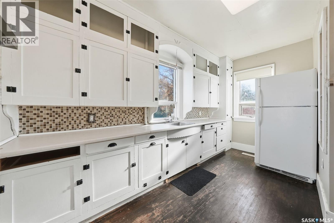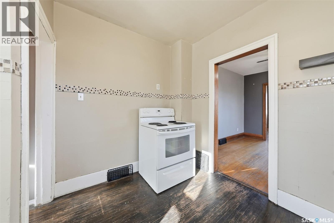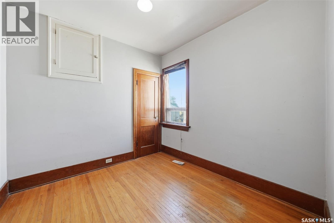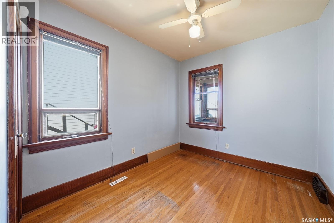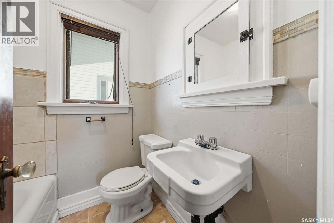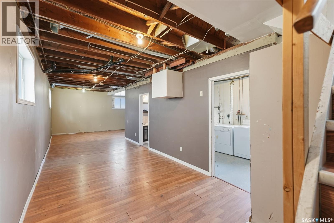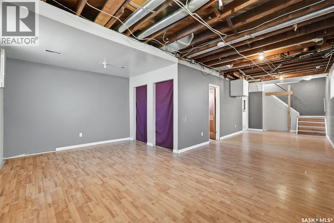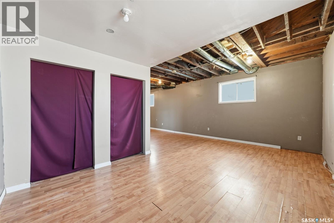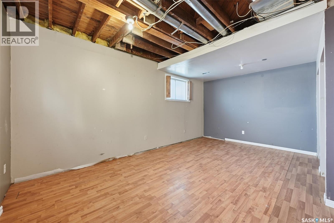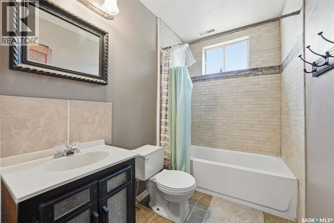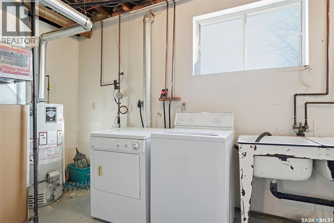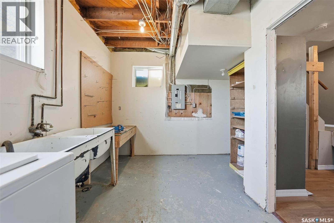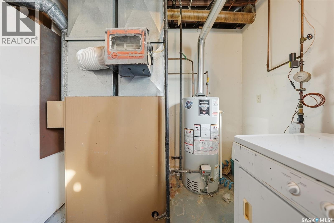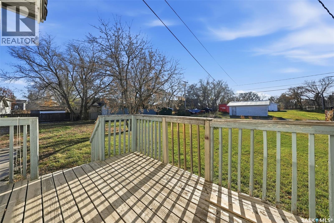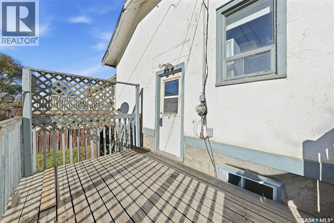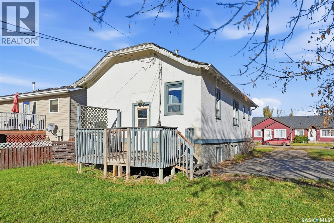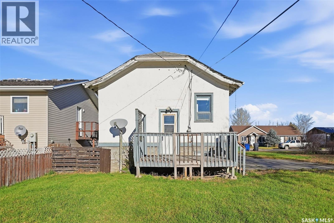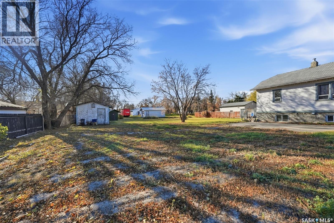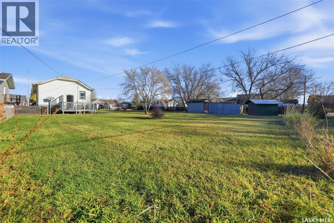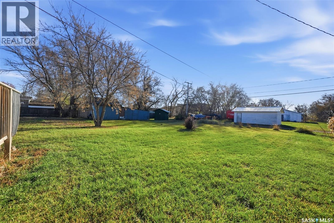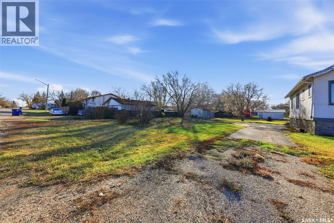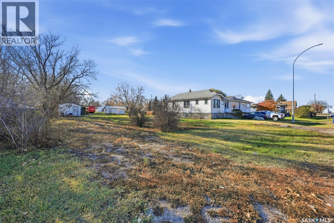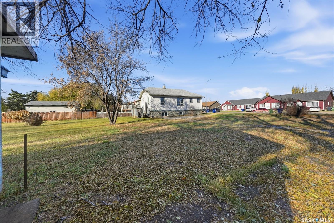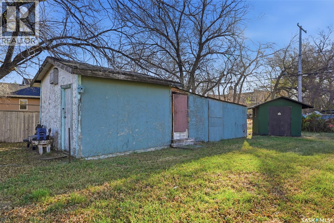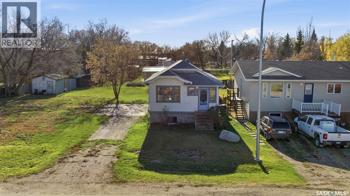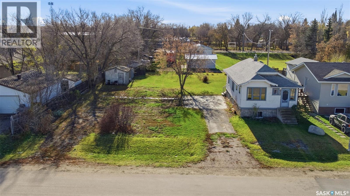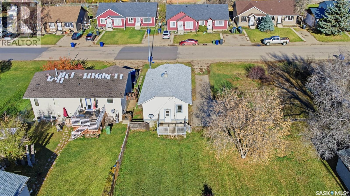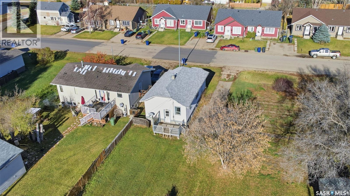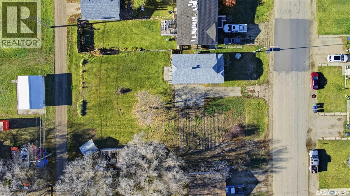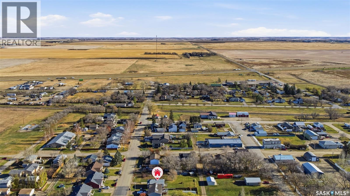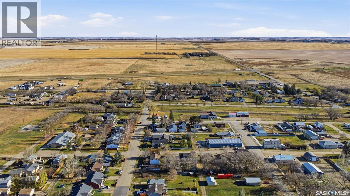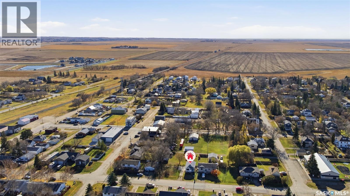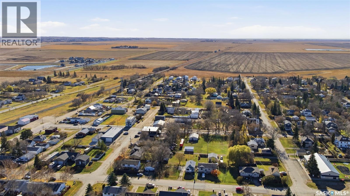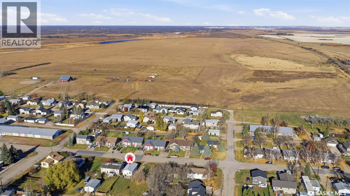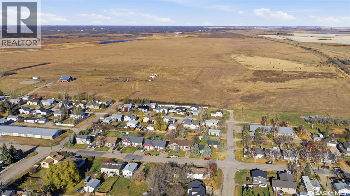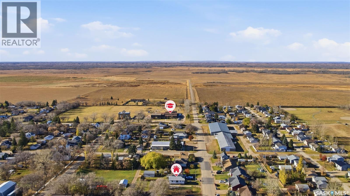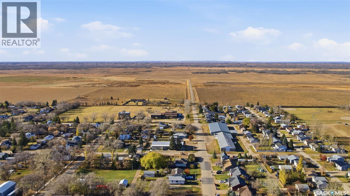2 Bedroom
2 Bathroom
760 sqft
Raised Bungalow
Forced Air
Lawn, Garden Area
$189,000
Perfect for first-time buyers or investors, this very affordable raised bungalow is located in the growing town of Dundurn, just a 20-minute commute from Saskatoon’s south side and a 10-minute drive to Blackstrap Lake, where you can enjoy fishing, water sports, and camping. The property includes two 50-foot-wide lots, providing ample outdoor space or the option to build a second home or garage. The home offers 760 sq. ft. on the main floor with a bright, open living and dining area that features hardwood flooring, a spacious kitchen, a 3-piece bathroom, and two bedrooms. The fully finished basement with a separate entry features a large family room with laminate flooring, a 4-piece bathroom, and a laundry/utility room with a built-in sink and potential to add another bedroom. This affordable home comes complete with all appliances, window coverings as viewed, and a storage shed. Call today to view. (id:51699)
Property Details
|
MLS® Number
|
SK022353 |
|
Property Type
|
Single Family |
|
Features
|
Lane, Rectangular |
|
Structure
|
Deck |
Building
|
Bathroom Total
|
2 |
|
Bedrooms Total
|
2 |
|
Appliances
|
Washer, Refrigerator, Dryer, Window Coverings, Storage Shed, Stove |
|
Architectural Style
|
Raised Bungalow |
|
Basement Development
|
Finished |
|
Basement Type
|
Full (finished) |
|
Constructed Date
|
1948 |
|
Heating Fuel
|
Natural Gas |
|
Heating Type
|
Forced Air |
|
Stories Total
|
1 |
|
Size Interior
|
760 Sqft |
|
Type
|
House |
Parking
Land
|
Acreage
|
No |
|
Fence Type
|
Partially Fenced |
|
Landscape Features
|
Lawn, Garden Area |
|
Size Frontage
|
100 Ft |
|
Size Irregular
|
14810.40 |
|
Size Total
|
14810.4 Sqft |
|
Size Total Text
|
14810.4 Sqft |
Rooms
| Level |
Type |
Length |
Width |
Dimensions |
|
Basement |
Family Room |
|
|
9'9 x 33'8 |
|
Basement |
4pc Bathroom |
|
|
Measurements not available |
|
Basement |
Bonus Room |
|
|
10'11 x 18'2 |
|
Basement |
Other |
8 ft |
|
8 ft x Measurements not available |
|
Main Level |
Foyer |
|
|
5'5 x 9'2 |
|
Main Level |
Living Room |
|
|
11'5 x 9'11 |
|
Main Level |
Dining Room |
|
|
11'3 x 9'11 |
|
Main Level |
Kitchen |
|
|
6'7 x 13'3 |
|
Main Level |
3pc Bathroom |
|
|
Measurements not available |
|
Main Level |
Bedroom |
|
|
8'11 x 8'7 |
|
Main Level |
Bedroom |
|
|
8'7 x 9'11 |
https://www.realtor.ca/real-estate/29065458/308-310-3rd-street-dundurn

