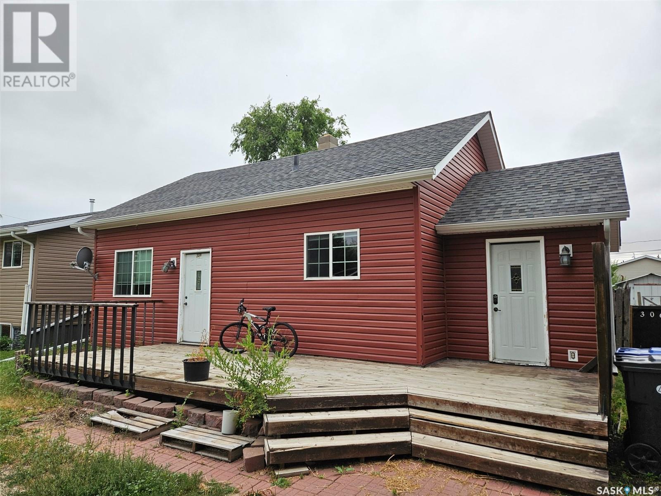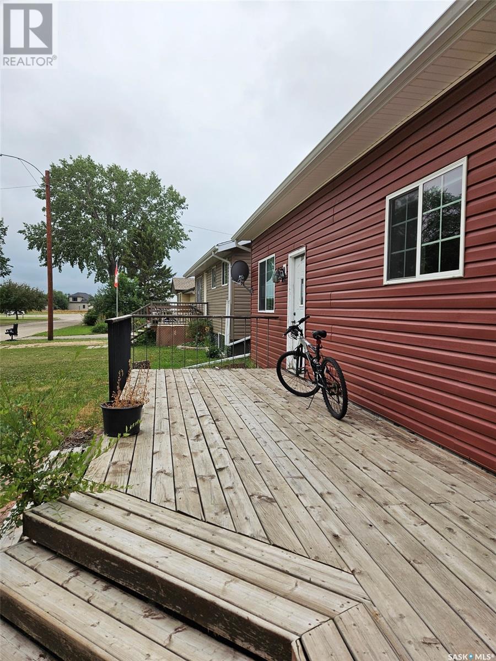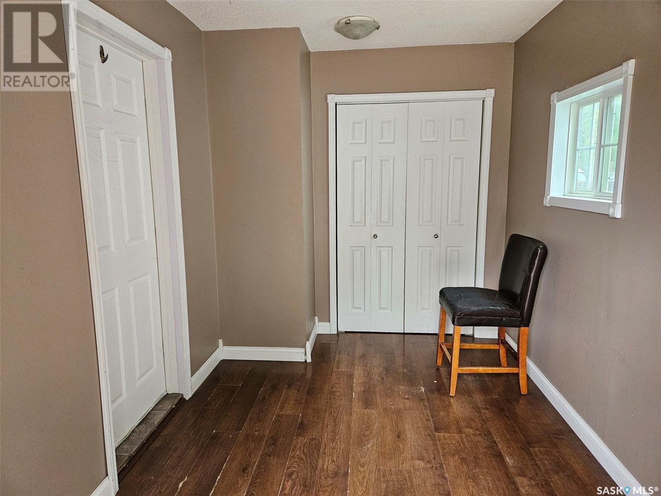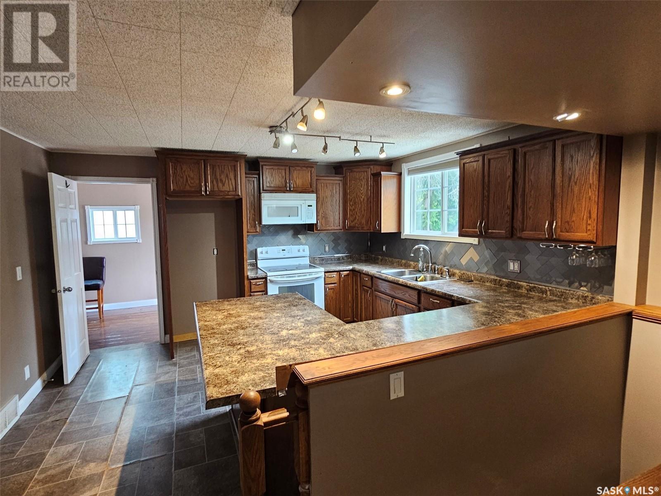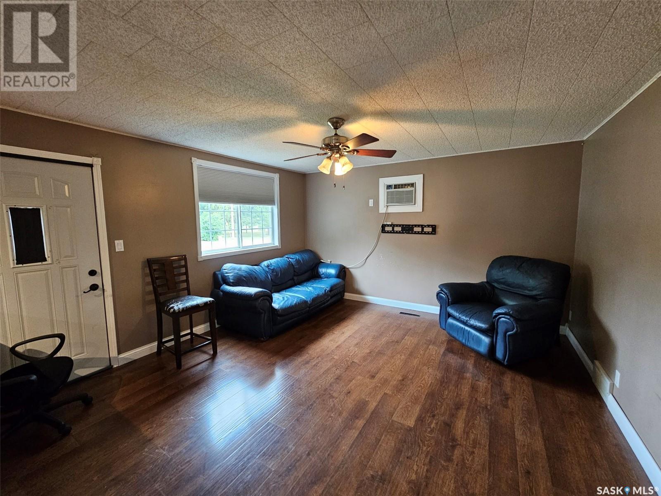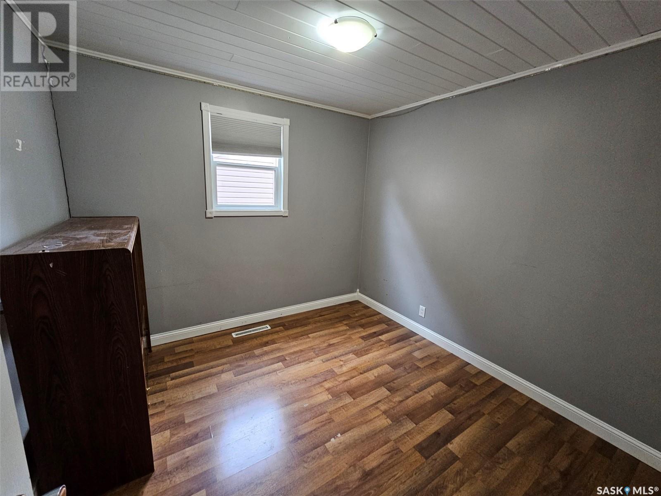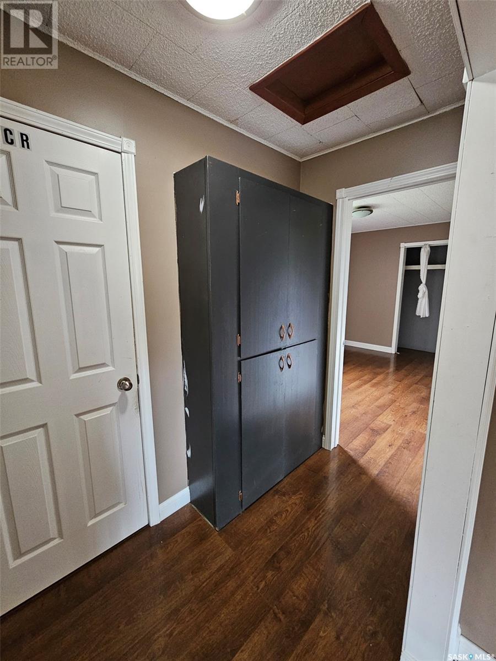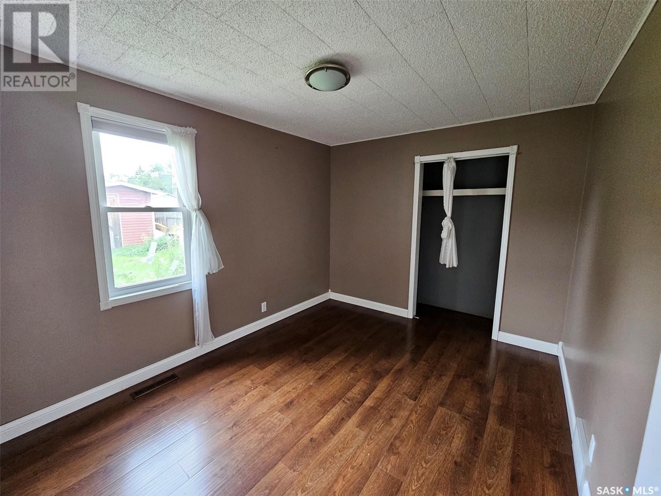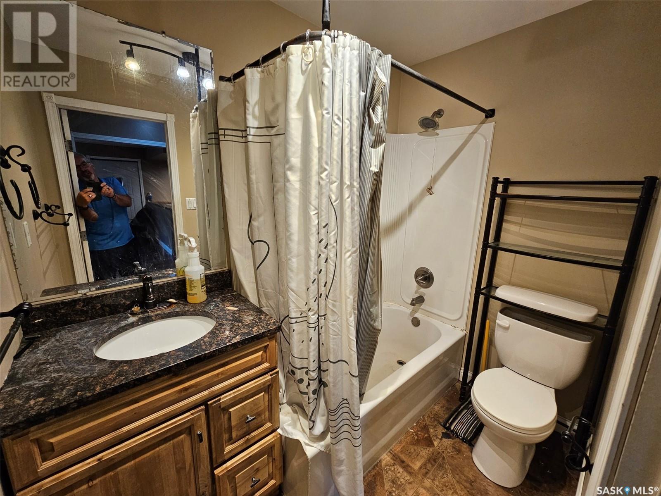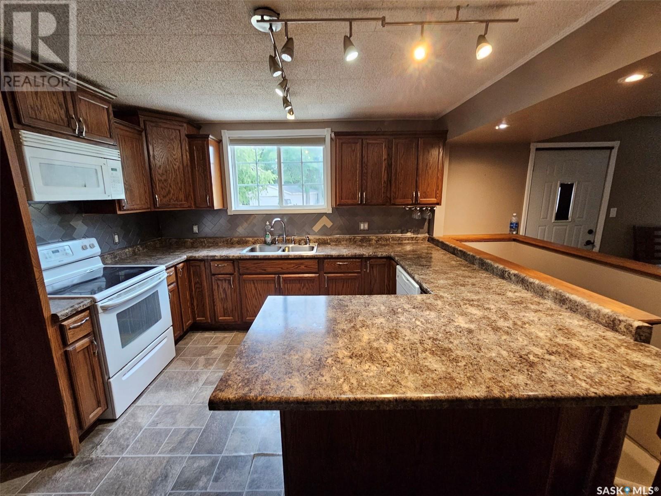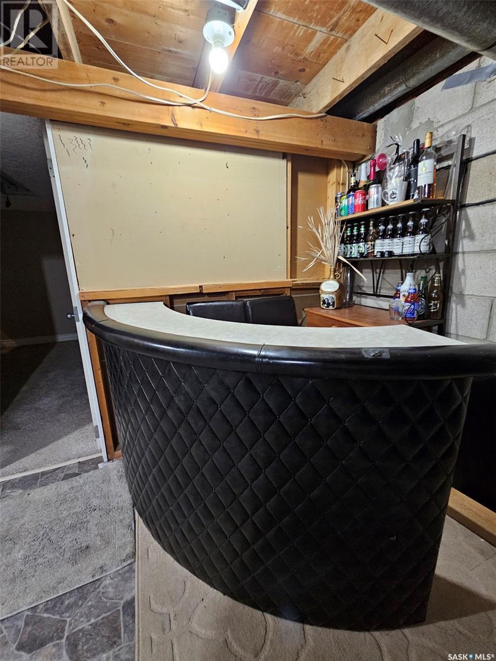2 Bedroom
1 Bathroom
848 sqft
Bungalow
Forced Air
Lawn
$149,400
308 4th Street West, Carlyle – Ideal Starter or Revenue Property! Discover comfort and convenience in this cozy and affordable 2-bedroom home, perfect for first-time buyers or investors. Located within walking distance to local amenities, this charming property boasts numerous updates that make it move-in ready! Main Features: * Bright, updated kitchen with wood cabinetry, soft-close drawers, stainless steel backsplash, under-cabinet lighting, and stylish suspended fixtures. * Eat-up dinette for casual dining * Renovated bathroom (2013) featuring a relaxing soaker tub * Developed basement with a spacious rec room, bonus room, and laundry in utility area * Subfloor and cozy carpet in rec room for added comfort Upgrades Include: Yard regraded in 2012 with approx. 12" of fill, New windows, siding, and flooring (2012), Shingles replaced in 2014, Hot water tank upgraded in 2015 Don’t miss out on this, budget-friendly home. Contact the agents today to schedule your private viewing! (id:51699)
Property Details
|
MLS® Number
|
SK004414 |
|
Property Type
|
Single Family |
|
Features
|
Rectangular, Sump Pump |
|
Structure
|
Deck |
Building
|
Bathroom Total
|
1 |
|
Bedrooms Total
|
2 |
|
Appliances
|
Washer, Refrigerator, Dishwasher, Dryer, Microwave, Window Coverings, Storage Shed, Stove |
|
Architectural Style
|
Bungalow |
|
Basement Development
|
Partially Finished |
|
Basement Type
|
Full (partially Finished) |
|
Constructed Date
|
1955 |
|
Heating Fuel
|
Natural Gas |
|
Heating Type
|
Forced Air |
|
Stories Total
|
1 |
|
Size Interior
|
848 Sqft |
|
Type
|
House |
Parking
|
None
|
|
|
Gravel
|
|
|
Parking Space(s)
|
2 |
Land
|
Acreage
|
No |
|
Landscape Features
|
Lawn |
|
Size Frontage
|
47 Ft ,3 In |
|
Size Irregular
|
5959.00 |
|
Size Total
|
5959 Sqft |
|
Size Total Text
|
5959 Sqft |
Rooms
| Level |
Type |
Length |
Width |
Dimensions |
|
Basement |
Other |
|
|
10'5 x 11' |
|
Basement |
Dining Nook |
|
|
13'10 x 10'5 |
|
Basement |
Laundry Room |
|
|
28'9 x 11'6 |
|
Main Level |
Foyer |
|
|
13'1 x 7'7 |
|
Main Level |
Kitchen |
|
|
13'5 x 11'1 |
|
Main Level |
Living Room |
|
|
14'8 x 13'5 |
|
Main Level |
4pc Bathroom |
|
|
7'6 x 4'11 |
|
Main Level |
Bedroom |
|
|
9'5 x 9'5 |
|
Main Level |
Bedroom |
|
|
11'6 x 9'5 |
https://www.realtor.ca/real-estate/28247846/308-4th-street-carlyle

