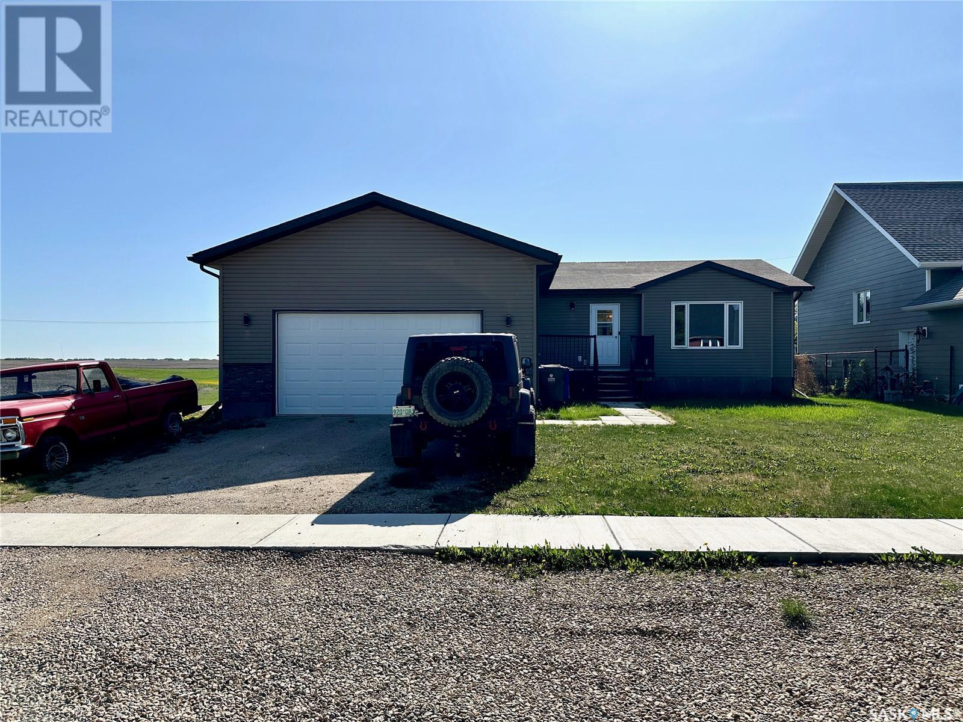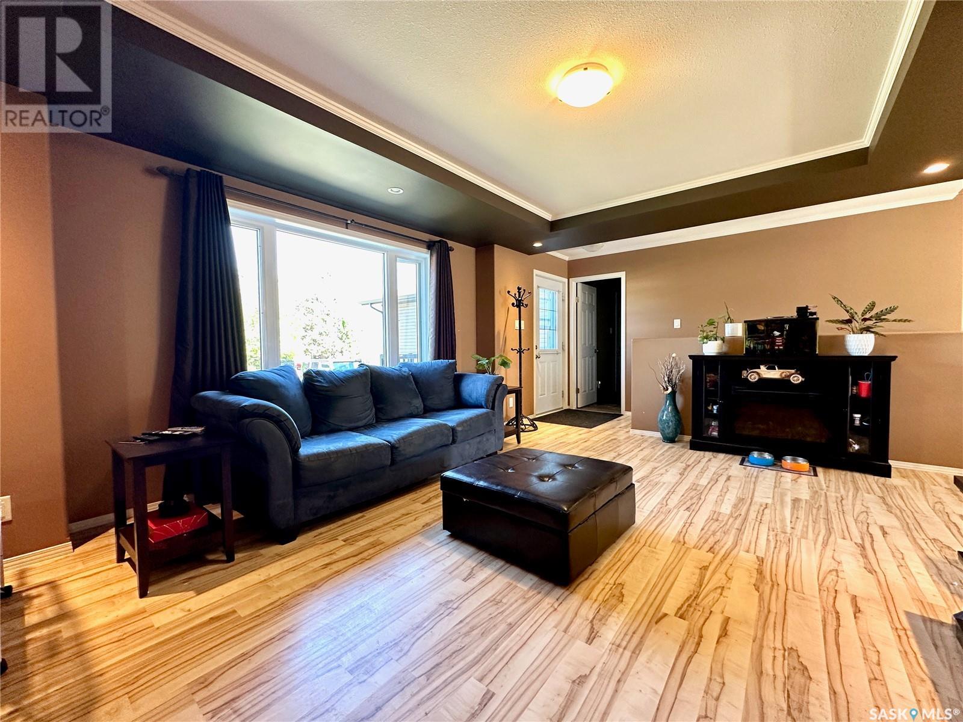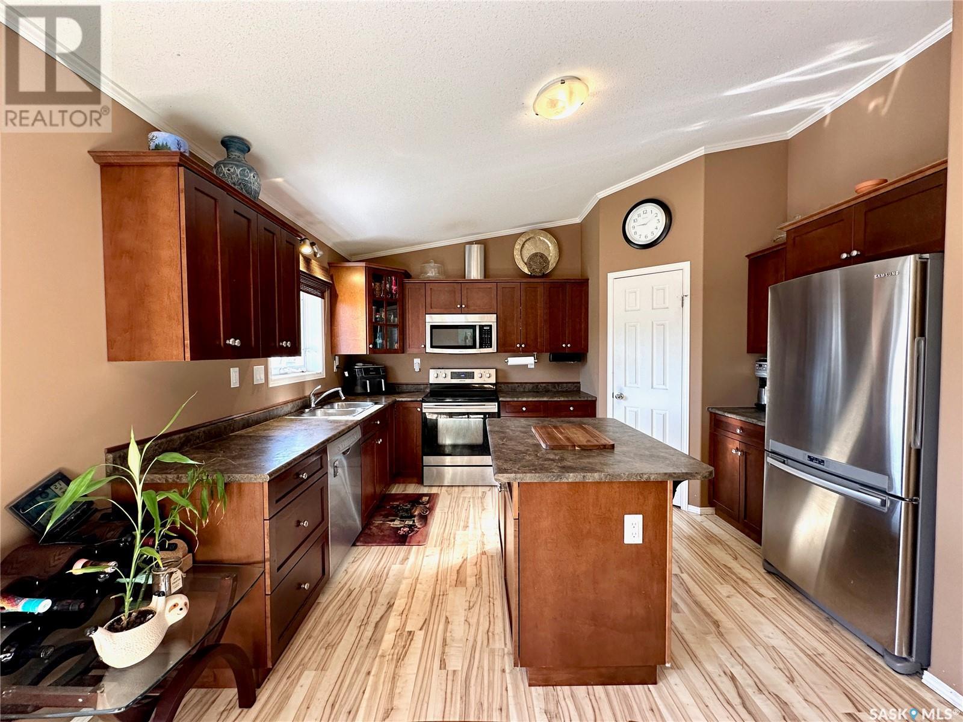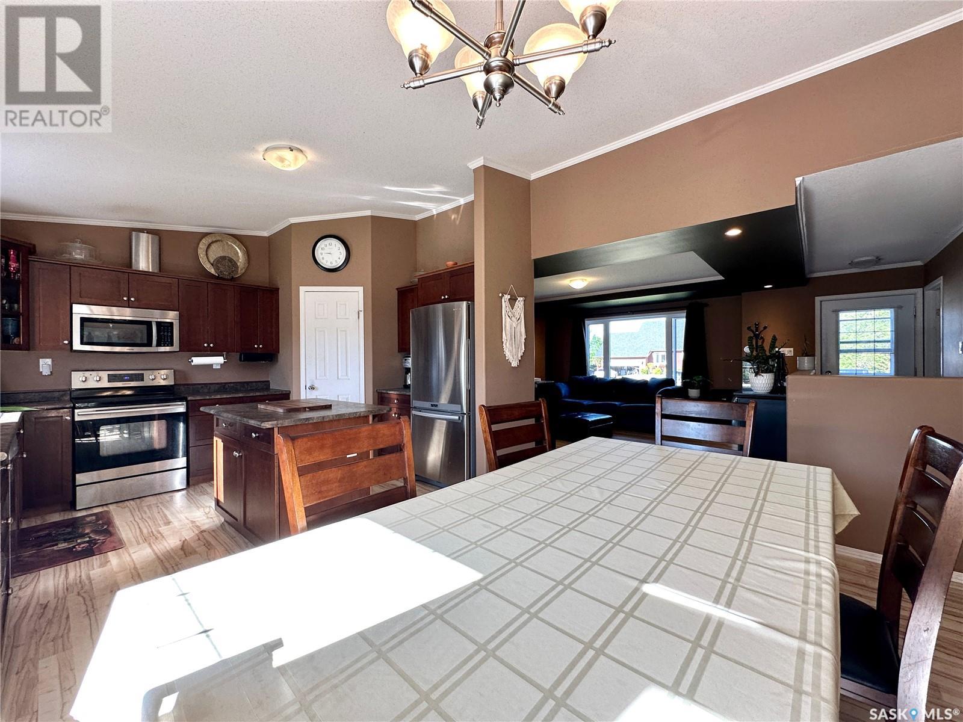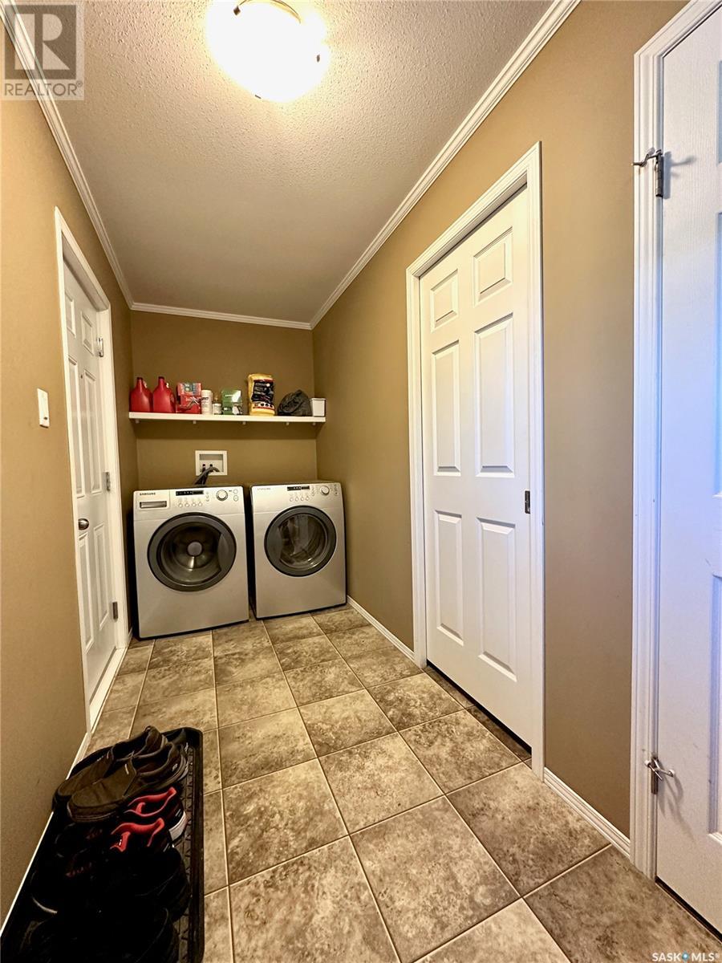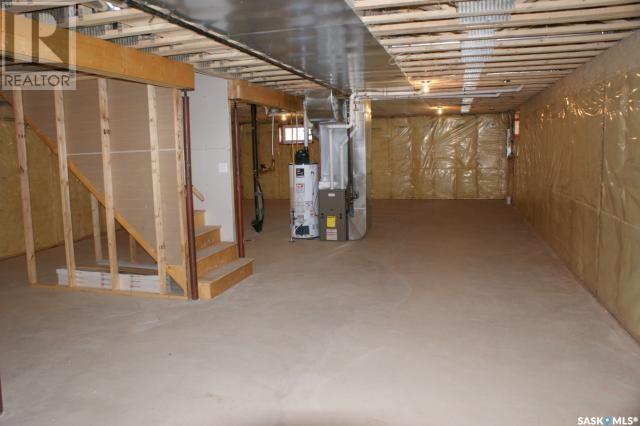3 Bedroom
2 Bathroom
1469 sqft
Bungalow
Forced Air
Lawn
$365,000
Escape the hustle of the city and settle into peaceful small-town living in Allan, Saskatchewan — a community known not only for its welcoming vibe but also as home to a major potash mine, making this the perfect fit for mine workers or anyone craving a quieter lifestyle. This beautifully maintained bungalow offers nearly 1,500 sqft of spacious, comfortable living. Step inside to discover a bright and inviting main floor with oversized rooms throughout — especially the three large bedrooms, including a primary with full ensuite. The heart of the home features a sprawling living room with tray ceiling and custom lighting, a huge dining area perfect for hosting family gatherings, and a kitchen designed for function and style, complete with stainless steel appliances, a large island, abundant pot drawers, generous storage, and a full pantry. A main floor laundry/mudroom with a cheater door into the second bathroom adds thoughtful convenience. Step out from the dining room onto the finished deck, where you can take in the stunning park-like yard and gaze out over uninterrupted views of the fields and natural prairie landscape — no neighbors beside, just open skies and tranquility. The partially finished basement offers endless potential, with insulated walls, roughed-in plumbing for a future full bathroom, and plans already drawn for two more big bedrooms, a media room, a gym, and a family room. With charming curb appeal, a cute front verandah, loads of parking, and even a back alley with potential for future shop access, this home delivers unbeatable value — all at a fraction of city prices. Plus, enjoy the ease of virtually new paved roads and mostly divided highway right to your door. If you’re ready to trade city stress for small-town charm, this Allan gem is calling your name. Don’t miss your chance! (id:51699)
Property Details
|
MLS® Number
|
SK007317 |
|
Property Type
|
Single Family |
|
Features
|
Corner Site, Double Width Or More Driveway, Sump Pump |
|
Structure
|
Deck |
Building
|
Bathroom Total
|
2 |
|
Bedrooms Total
|
3 |
|
Appliances
|
Washer, Refrigerator, Dishwasher, Dryer, Microwave, Window Coverings, Garage Door Opener Remote(s), Stove |
|
Architectural Style
|
Bungalow |
|
Basement Development
|
Partially Finished |
|
Basement Type
|
Full (partially Finished) |
|
Constructed Date
|
2009 |
|
Heating Fuel
|
Natural Gas |
|
Heating Type
|
Forced Air |
|
Stories Total
|
1 |
|
Size Interior
|
1469 Sqft |
|
Type
|
House |
Parking
|
Attached Garage
|
|
|
Parking Space(s)
|
4 |
Land
|
Acreage
|
No |
|
Fence Type
|
Fence |
|
Landscape Features
|
Lawn |
|
Size Frontage
|
60 Ft |
|
Size Irregular
|
60x129 |
|
Size Total Text
|
60x129 |
Rooms
| Level |
Type |
Length |
Width |
Dimensions |
|
Main Level |
Living Room |
14 ft |
12 ft |
14 ft x 12 ft |
|
Main Level |
Dining Room |
11 ft |
11 ft |
11 ft x 11 ft |
|
Main Level |
Kitchen |
10 ft |
12 ft |
10 ft x 12 ft |
|
Main Level |
4pc Bathroom |
8 ft |
6 ft |
8 ft x 6 ft |
|
Main Level |
Bedroom |
11 ft |
12 ft |
11 ft x 12 ft |
|
Main Level |
Bedroom |
13 ft |
11 ft |
13 ft x 11 ft |
|
Main Level |
Bedroom |
16 ft |
12 ft |
16 ft x 12 ft |
|
Main Level |
3pc Bathroom |
8 ft |
6 ft |
8 ft x 6 ft |
|
Main Level |
Laundry Room |
8 ft |
8 ft |
8 ft x 8 ft |
https://www.realtor.ca/real-estate/28376800/308-maple-drive-allan


