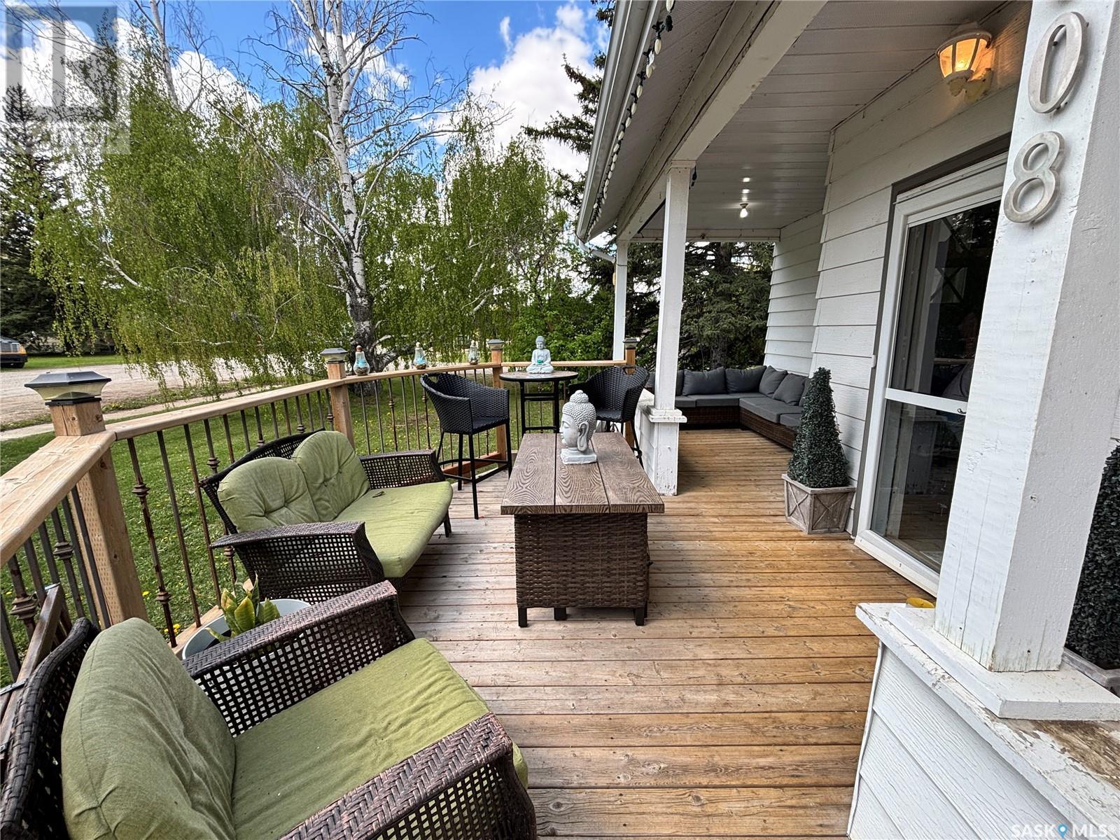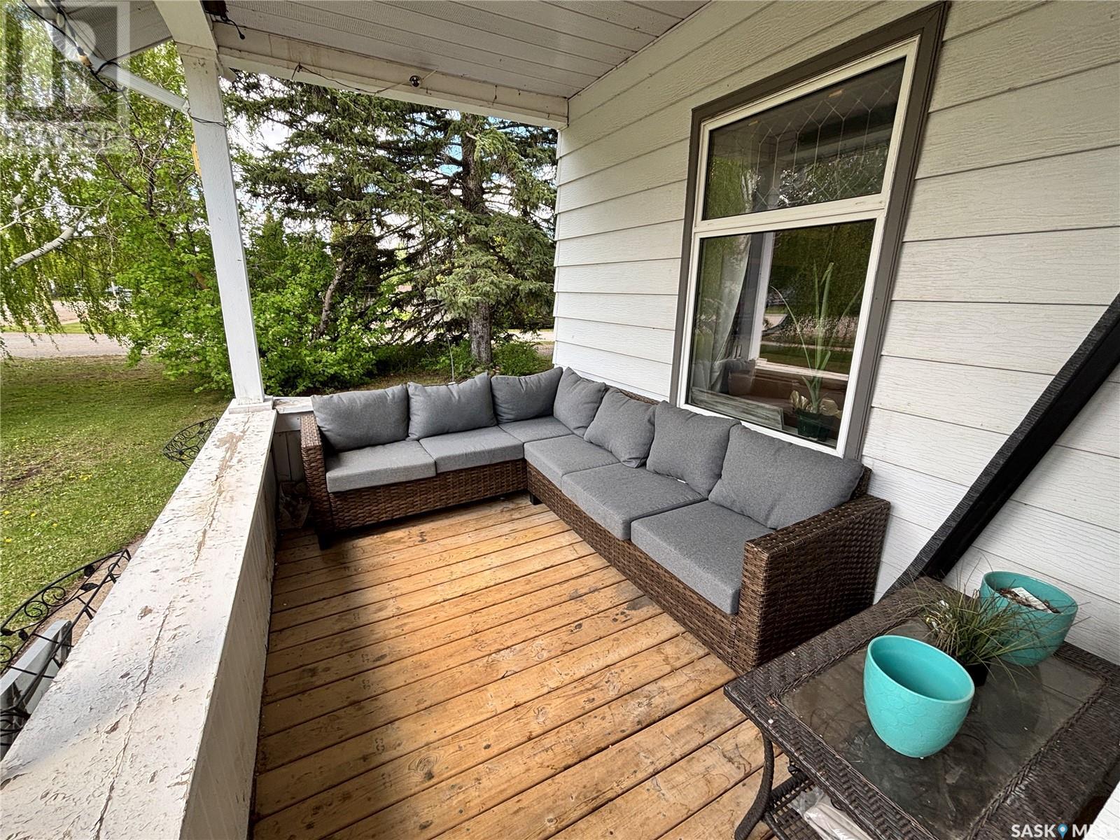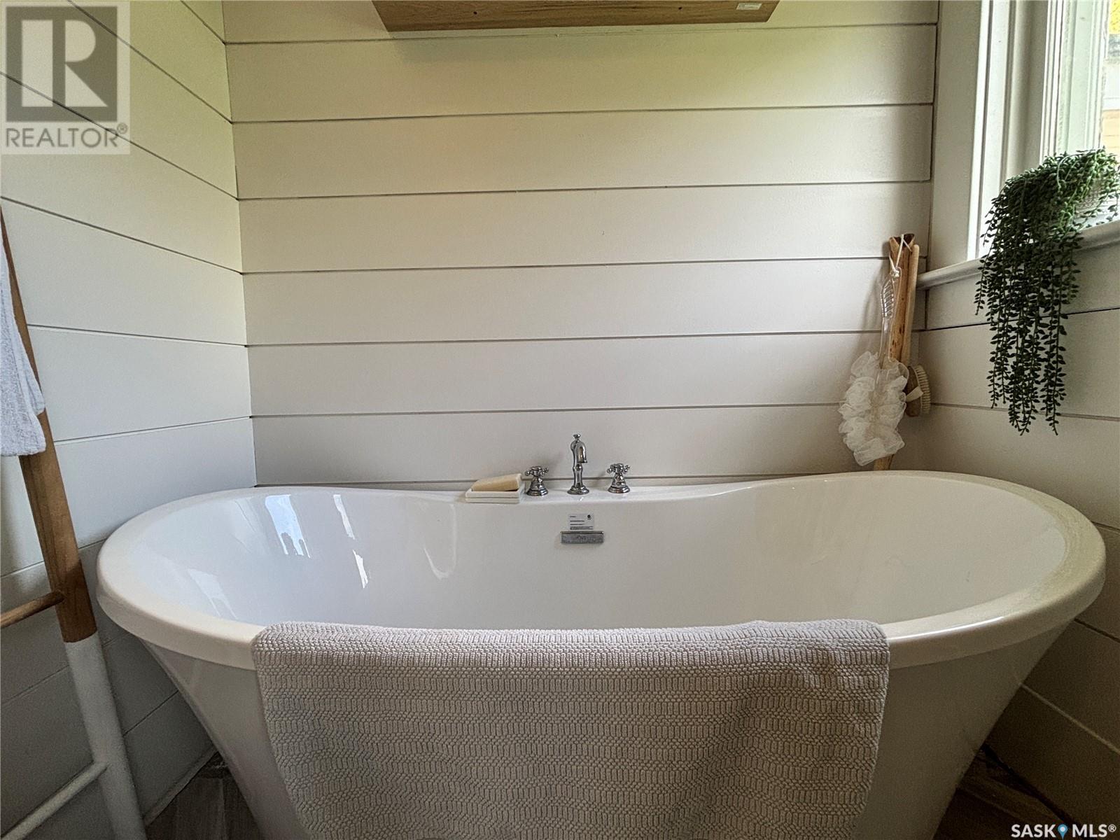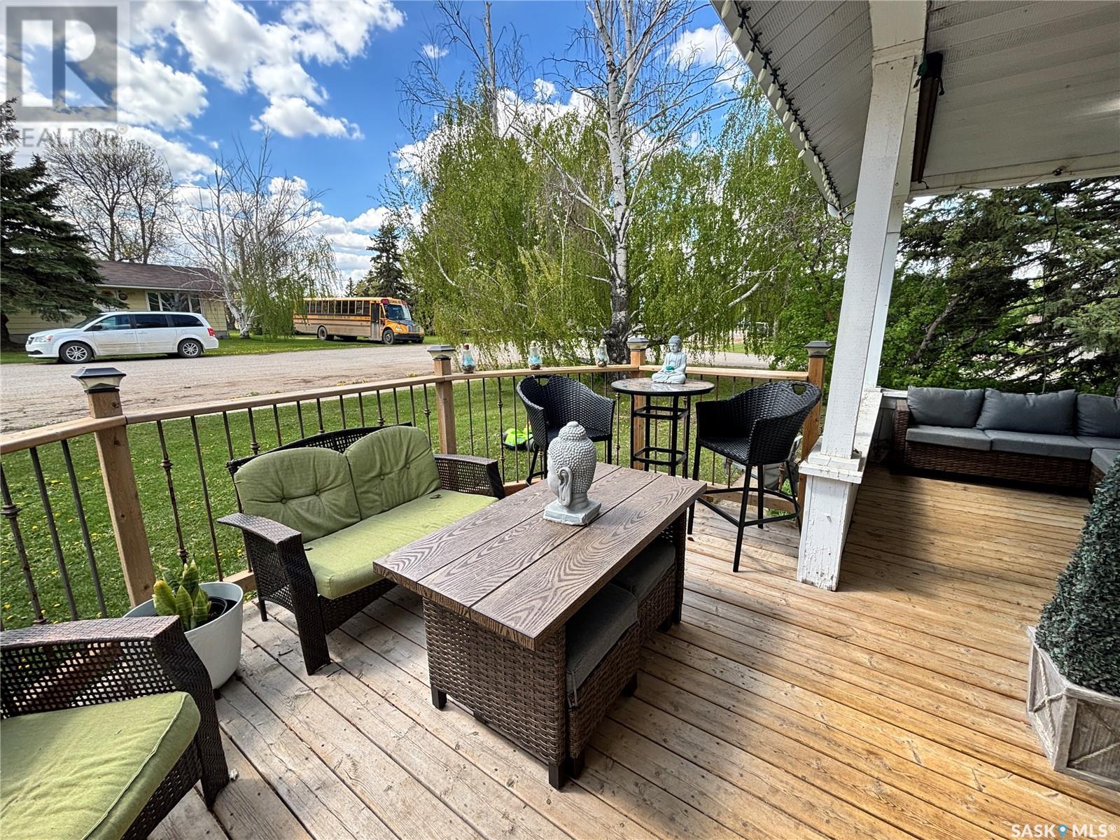4 Bedroom
2 Bathroom
2216 sqft
Hot Water
Acreage
Lawn, Underground Sprinkler
$289,900
Step back in time with this beautifully maintained 1920-built home that blends modern updates with timeless character. Situated on a private 1-acre parcel in the quiet community of Drake, this property feels like your own personal retreat. Winding pathways through mature trees lead you to peaceful sitting areas, a cozy fire pit, spacious deck, and a whimsical playhouse and swing set—perfect for family living and outdoor enjoyment. Inside, the home is warm and inviting with hardwood floors, 9-foot ceilings, and authentic windows that let natural light pour in. The open-concept living and dining room offer a welcoming space to gather and entertain. A spacious kitchen with backyard access makes everyday living and hosting a breeze. Main floor laundry adds to the home’s practicality. One of the standout features is the stunningly renovated main floor bathroom, complete with a free-standing tub, steam shower, cedar finishes, and shiplap detailing—a true spa-like sanctuary. Upstairs, you’ll find four generously sized bedrooms and a charming three-piece bath. The home’s layout and setting offer both comfort and serenity. Whether you’re raising a family or seeking a peaceful place to unwind, this unique property offers a rare opportunity to enjoy character, space, and nature all in one. (id:51699)
Property Details
|
MLS® Number
|
SK007044 |
|
Property Type
|
Single Family |
|
Features
|
Treed, Corner Site, Rectangular, Sump Pump |
|
Structure
|
Deck |
Building
|
Bathroom Total
|
2 |
|
Bedrooms Total
|
4 |
|
Appliances
|
Washer, Refrigerator, Satellite Dish, Dishwasher, Dryer, Microwave, Garage Door Opener Remote(s), Hood Fan, Play Structure, Stove |
|
Basement Development
|
Unfinished |
|
Basement Type
|
Full (unfinished) |
|
Constructed Date
|
1920 |
|
Heating Type
|
Hot Water |
|
Stories Total
|
2 |
|
Size Interior
|
2216 Sqft |
|
Type
|
House |
Parking
|
Attached Garage
|
|
|
Detached Garage
|
|
|
Gravel
|
|
|
Parking Space(s)
|
4 |
Land
|
Acreage
|
Yes |
|
Landscape Features
|
Lawn, Underground Sprinkler |
|
Size Frontage
|
185 Ft |
|
Size Irregular
|
1.00 |
|
Size Total
|
1 Ac |
|
Size Total Text
|
1 Ac |
Rooms
| Level |
Type |
Length |
Width |
Dimensions |
|
Second Level |
Bedroom |
15 ft |
11 ft |
15 ft x 11 ft |
|
Second Level |
Bedroom |
11 ft |
11 ft |
11 ft x 11 ft |
|
Second Level |
Bedroom |
12 ft |
11 ft |
12 ft x 11 ft |
|
Second Level |
Primary Bedroom |
15 ft |
12 ft |
15 ft x 12 ft |
|
Second Level |
3pc Bathroom |
7 ft |
4 ft |
7 ft x 4 ft |
|
Main Level |
Living Room |
18 ft |
11 ft |
18 ft x 11 ft |
|
Main Level |
Dining Room |
11 ft |
20 ft |
11 ft x 20 ft |
|
Main Level |
Kitchen |
14 ft |
15 ft |
14 ft x 15 ft |
|
Main Level |
Den |
11 ft |
12 ft |
11 ft x 12 ft |
|
Main Level |
Playroom |
8 ft |
13 ft |
8 ft x 13 ft |
|
Main Level |
Laundry Room |
9 ft |
7 ft |
9 ft x 7 ft |
|
Main Level |
4pc Bathroom |
12 ft |
5 ft |
12 ft x 5 ft |
https://www.realtor.ca/real-estate/28362570/308-norreys-street-drake




















































