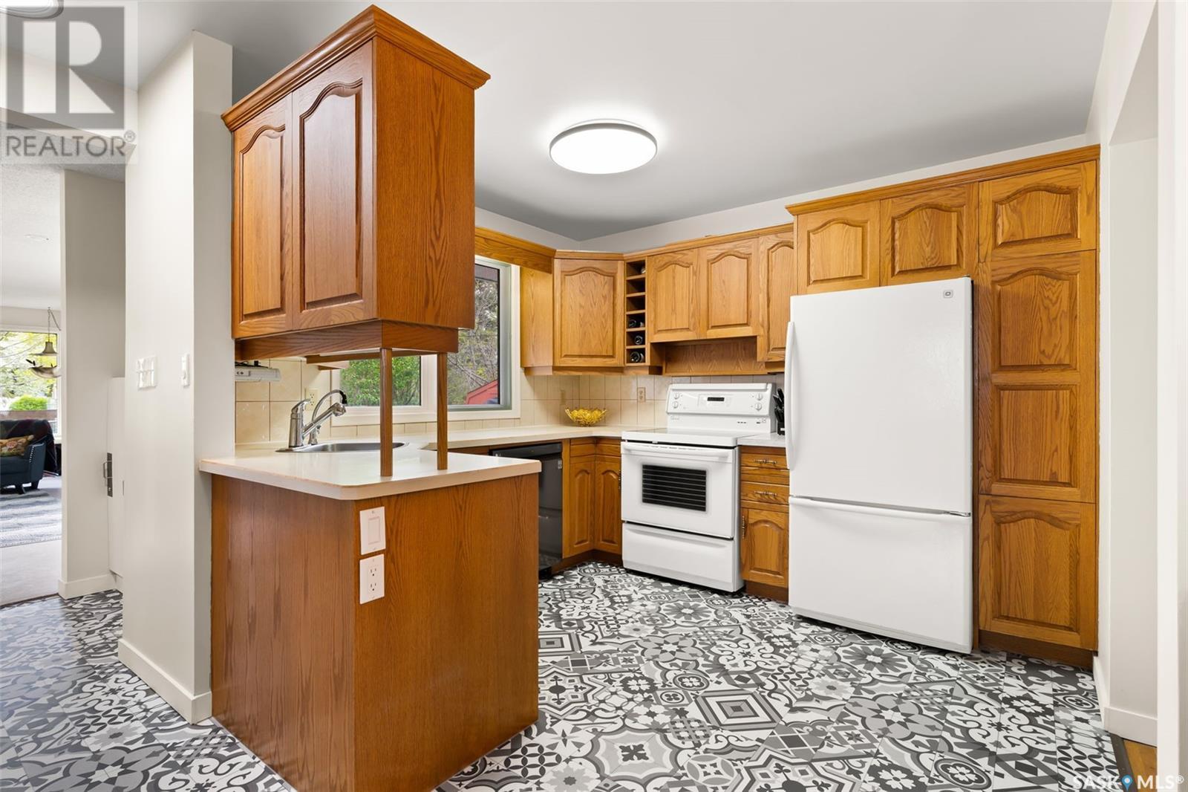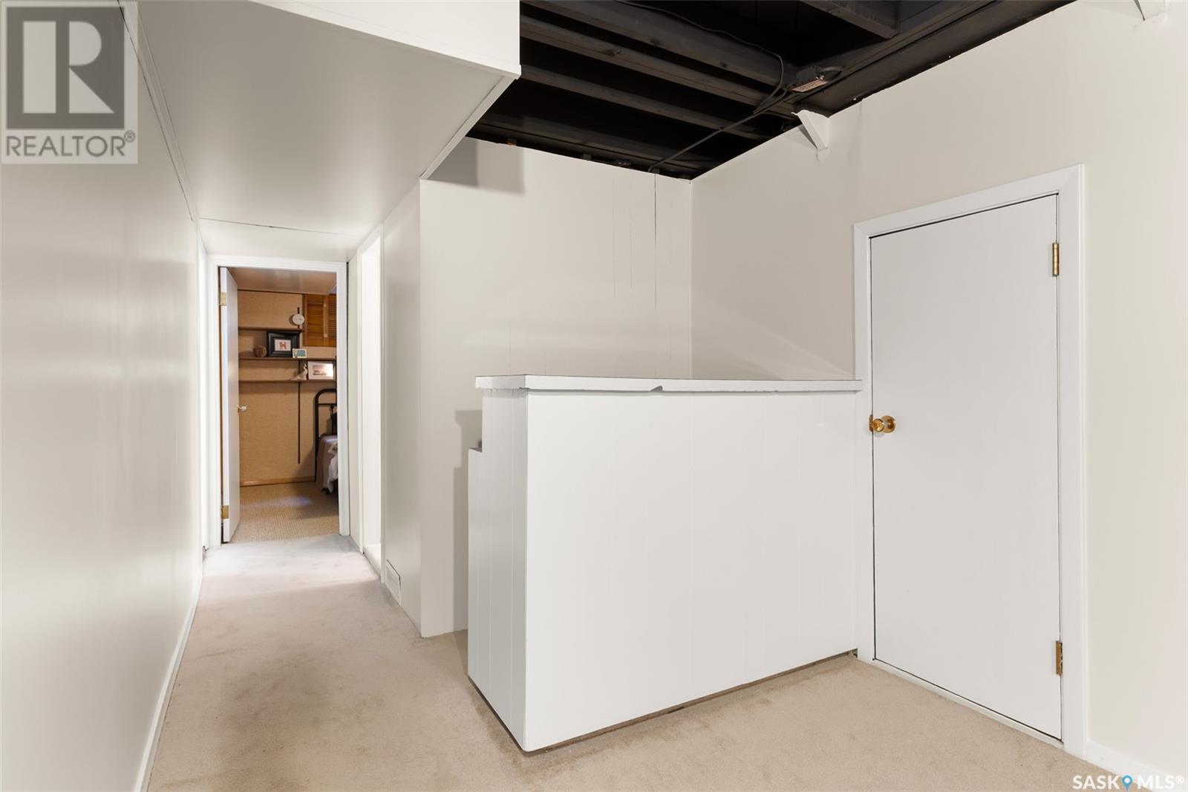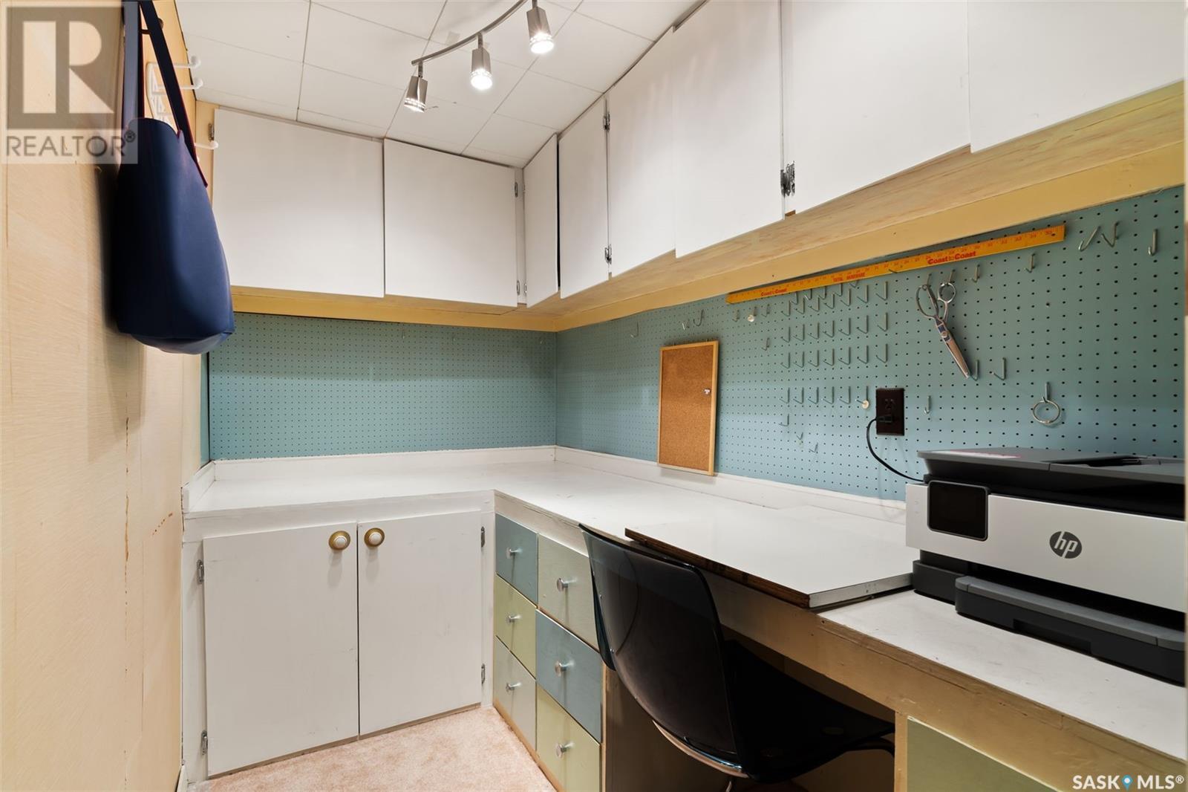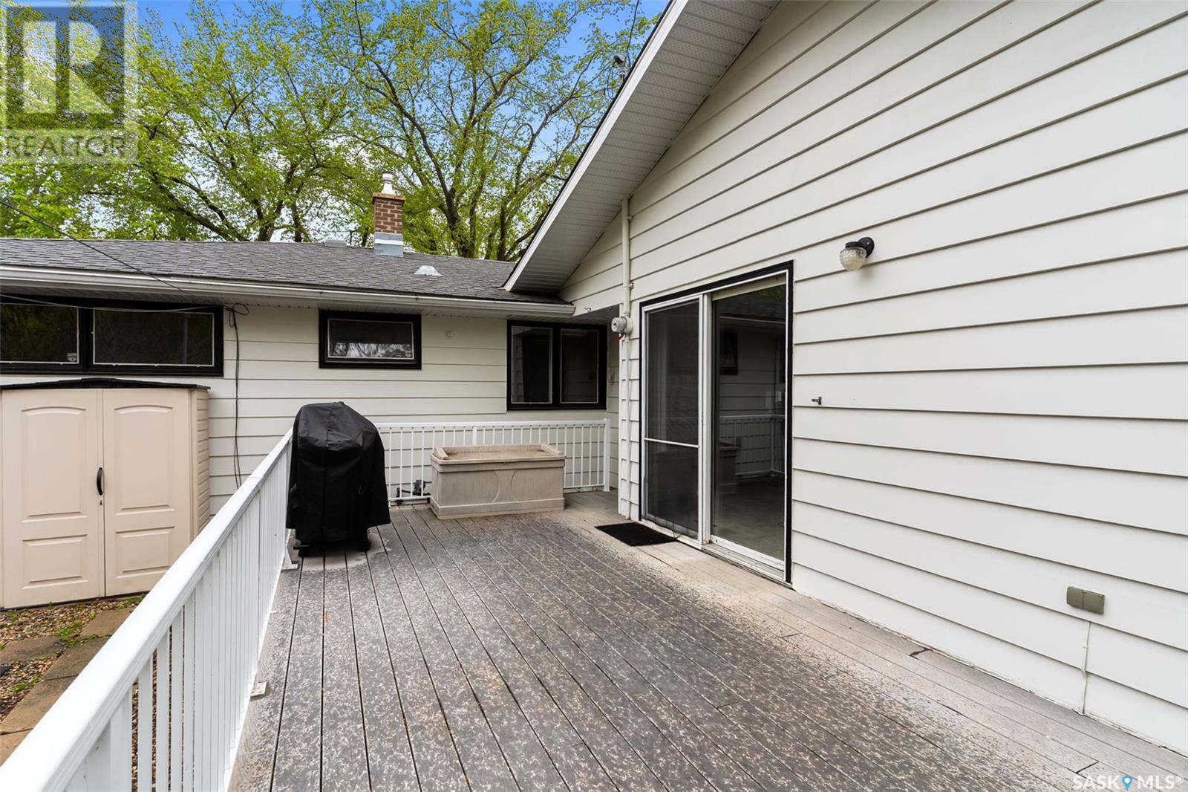4 Bedroom
2 Bathroom
1450 sqft
Bungalow
Fireplace
Central Air Conditioning
Forced Air
Lawn
$339,900
Welcome to 308 Shannon Road – A Charming Blend of Character and Comfort in Whitmore Park! Located in the highly sought-after neighbourhood of Whitmore Park, this spacious 1,450 sq. ft. bungalow offers timeless charm with a modern touch. Step through the front door and feel instantly at home in the sun-drenched living and dining rooms, featuring beautiful hardwood flooring that flows seamlessly down the hall and into all three main-floor bedrooms. This home features a rare and functional back addition – the perfect spot to unwind! Complete with a cozy wood-burning fireplace and a practical side-entry mudroom! Sliding patio doors off the family room lead to a lovely backyard oasis with a large deck, a fully fenced yard, and an electrified shed—ideal for hobbyists or additional storage. Recent upgrades include a high-efficient furnace, central air conditioning, some updated light fixtures, and newer toilets in the bathrooms. The home shines with a mix of tasteful new decor and the beloved character of an established home! Downstairs, you'll find a large rec room, a versatile workshop space, a den (great for crafting or office use), an additional bedroom, and a convenient second bathroom. With plenty of storage throughout and a carport with extra parking, this property checks the boxes. Appliances are included: fridge, stove, built-in dishwasher, and newer washer and dryer—making this home move-in ready. Bright, spacious, and well-maintained, 308 Shannon Road is a fantastic opportunity in a family-friendly neighbourhood close to schools, parks, and amenities!... As per the Seller’s direction, all offers will be presented on 2025-05-26 at 12:00 PM (id:51699)
Property Details
|
MLS® Number
|
SK006718 |
|
Property Type
|
Single Family |
|
Neigbourhood
|
Whitmore Park |
|
Features
|
Treed, Rectangular, Paved Driveway |
|
Structure
|
Deck |
Building
|
Bathroom Total
|
2 |
|
Bedrooms Total
|
4 |
|
Appliances
|
Washer, Refrigerator, Dishwasher, Dryer, Window Coverings, Storage Shed, Stove |
|
Architectural Style
|
Bungalow |
|
Basement Development
|
Finished |
|
Basement Type
|
Partial, Crawl Space (finished) |
|
Constructed Date
|
1963 |
|
Cooling Type
|
Central Air Conditioning |
|
Fireplace Fuel
|
Wood |
|
Fireplace Present
|
Yes |
|
Fireplace Type
|
Conventional |
|
Heating Fuel
|
Natural Gas |
|
Heating Type
|
Forced Air |
|
Stories Total
|
1 |
|
Size Interior
|
1450 Sqft |
|
Type
|
House |
Parking
|
Carport
|
|
|
Parking Space(s)
|
5 |
Land
|
Acreage
|
No |
|
Fence Type
|
Fence |
|
Landscape Features
|
Lawn |
|
Size Irregular
|
5992.00 |
|
Size Total
|
5992 Sqft |
|
Size Total Text
|
5992 Sqft |
Rooms
| Level |
Type |
Length |
Width |
Dimensions |
|
Basement |
Other |
|
|
Measurements not available |
|
Basement |
Den |
|
|
Measurements not available |
|
Basement |
2pc Bathroom |
|
|
x x x |
|
Basement |
Bedroom |
|
|
Measurements not available |
|
Basement |
Laundry Room |
|
|
x x x |
|
Basement |
Workshop |
|
|
Measurements not available |
|
Main Level |
Living Room |
|
|
Measurements not available |
|
Main Level |
Dining Room |
8 ft ,11 in |
|
8 ft ,11 in x Measurements not available |
|
Main Level |
Kitchen |
|
|
Measurements not available |
|
Main Level |
4pc Bathroom |
|
|
x x x |
|
Main Level |
Primary Bedroom |
|
|
Measurements not available |
|
Main Level |
Bedroom |
9 ft ,3 in |
|
9 ft ,3 in x Measurements not available |
|
Main Level |
Bedroom |
8 ft ,1 in |
|
8 ft ,1 in x Measurements not available |
|
Main Level |
Family Room |
|
|
Measurements not available |
https://www.realtor.ca/real-estate/28349751/308-shannon-road-regina-whitmore-park













































