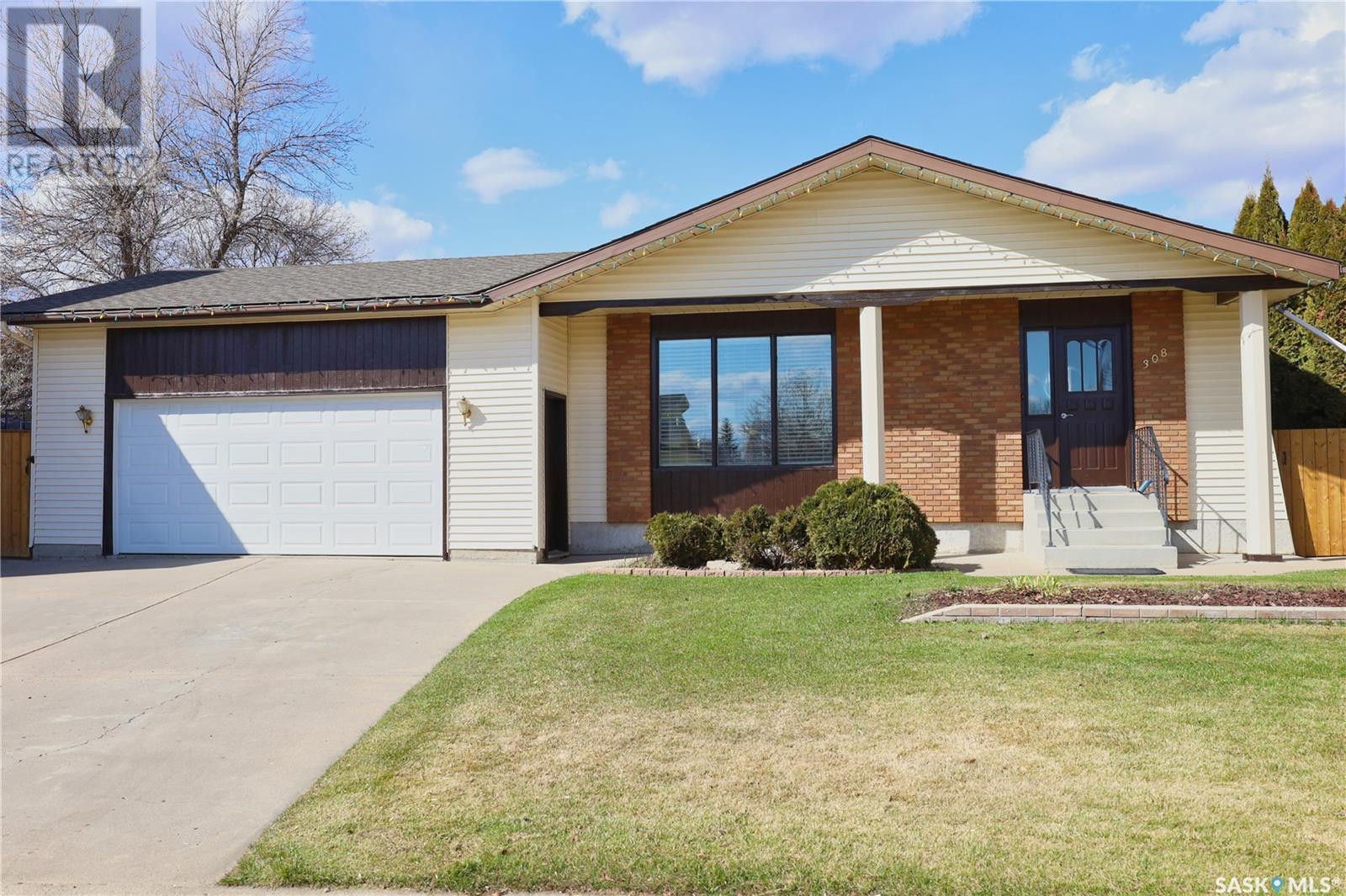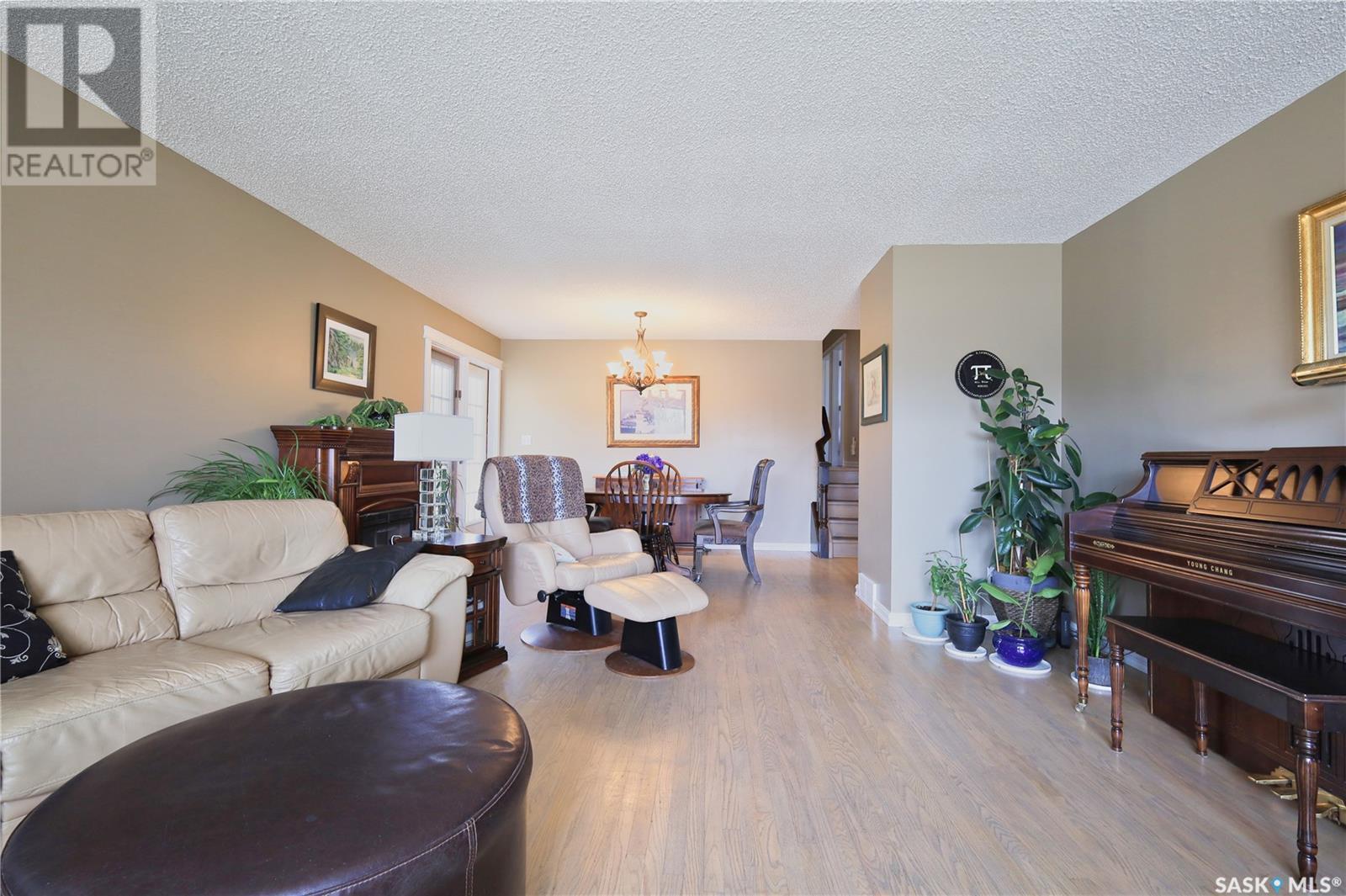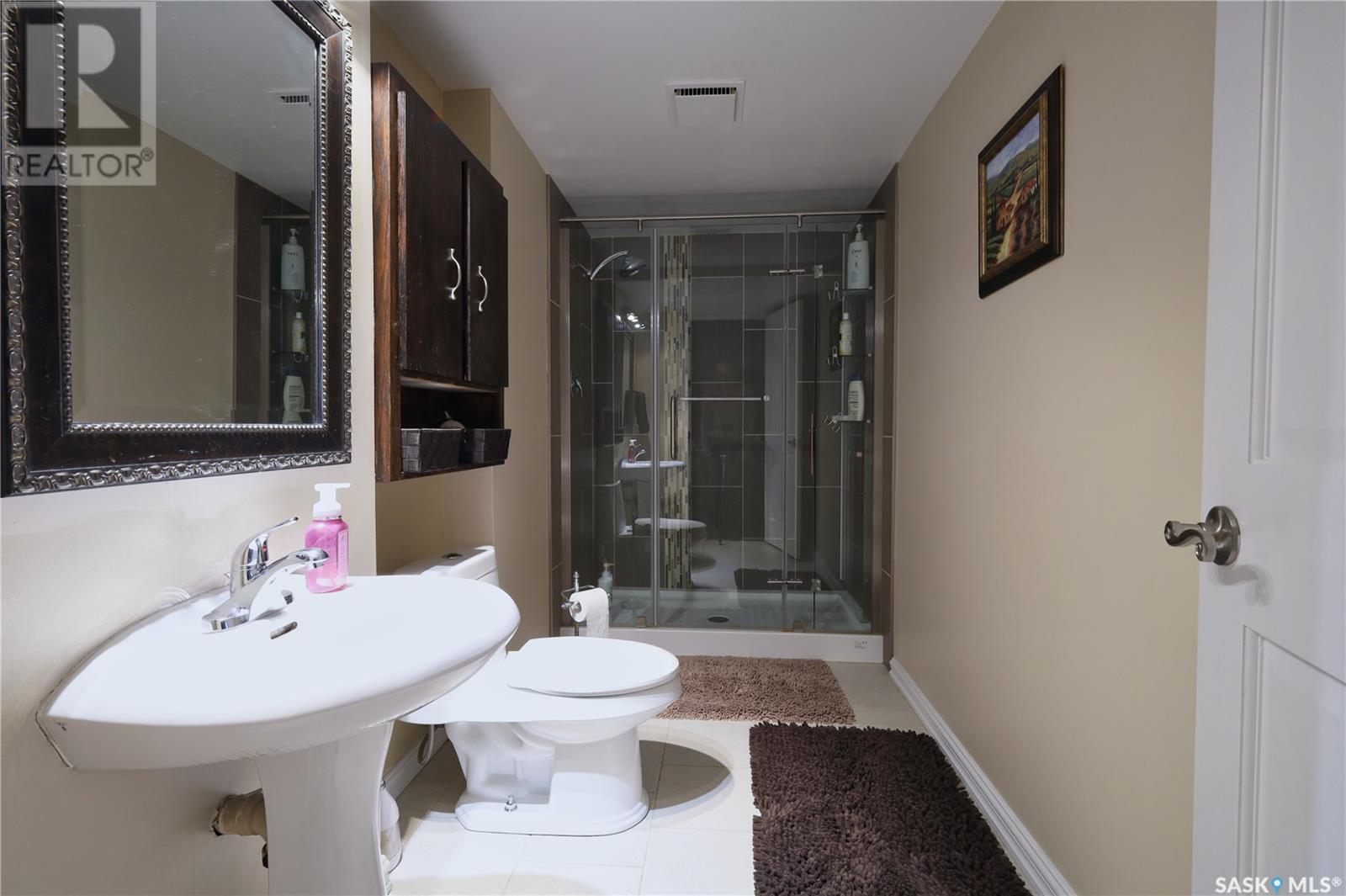4 Bedroom
3 Bathroom
1400 sqft
Central Air Conditioning
Forced Air
Lawn, Underground Sprinkler, Garden Area
$422,900
Perfect home for a growing family on a quiet cul-de-sac in the tranquil town on Dalmeny just 15 minutes from Saskatoon. This second owner home has been very well kept and is move in ready. It is a four level split home that has 1400 sq ft on the top two levels with the 3rd and 4th levels finished as well. The main floor has a large living room with great natural light and hardwood flooring and is open to the dining area with garden doors to the deck. The expansive kitchen features an eating nook, a large island with granite top and two banks of pot drawers. The 2nd level has 3 bedrooms including a master with dual closets and a 2pc ensuite and a main bath that has been nicely updated with marble flooring. The third level has a large family room another updated 3 pc washroom with a stylish tiled shower, a fourth bedroom and a dedicated laundry room. The fourth level has a large rec room and gym area, a good size storage room and the mechanical room with a high efficient furnace, updated water heater and central air. The highlight of this home is the massive mature pie shaped yard which is fully fenced. It has a many perennials, various decorative and fruit trees, a large garden area and underground sprinklers. This property must be seen to be appreciated. Check out the 360 virtual tour for a online walk through that covers the entire property. All offers will be presented to the Sellers on April 30 at 7:00 pm (id:51699)
Property Details
|
MLS® Number
|
SK003643 |
|
Property Type
|
Single Family |
|
Features
|
Cul-de-sac, Treed, Lane, Sump Pump |
|
Structure
|
Deck |
Building
|
Bathroom Total
|
3 |
|
Bedrooms Total
|
4 |
|
Appliances
|
Refrigerator, Dishwasher, Microwave, Central Vacuum - Roughed In, Storage Shed, Stove |
|
Basement Development
|
Finished |
|
Basement Type
|
Full (finished) |
|
Constructed Date
|
1986 |
|
Construction Style Split Level
|
Split Level |
|
Cooling Type
|
Central Air Conditioning |
|
Heating Fuel
|
Natural Gas |
|
Heating Type
|
Forced Air |
|
Size Interior
|
1400 Sqft |
|
Type
|
House |
Parking
|
Attached Garage
|
|
|
Parking Space(s)
|
5 |
Land
|
Acreage
|
No |
|
Fence Type
|
Fence |
|
Landscape Features
|
Lawn, Underground Sprinkler, Garden Area |
|
Size Frontage
|
56 Ft |
|
Size Irregular
|
0.26 |
|
Size Total
|
0.26 Ac |
|
Size Total Text
|
0.26 Ac |
Rooms
| Level |
Type |
Length |
Width |
Dimensions |
|
Second Level |
Primary Bedroom |
|
|
12-7 x 12-0 |
|
Second Level |
2pc Ensuite Bath |
|
|
4-11 x 4-8 |
|
Second Level |
Bedroom |
|
|
11-2 x 9-7 |
|
Second Level |
Bedroom |
|
|
10-7 x 9-11 |
|
Second Level |
4pc Bathroom |
|
|
11-7 x 7-9 |
|
Third Level |
Family Room |
|
|
22-10 x 14-8 |
|
Third Level |
Laundry Room |
|
|
11-7 x 5-3 |
|
Third Level |
3pc Bathroom |
|
|
11-8 x 4-11 |
|
Third Level |
Bedroom |
|
|
11-8 x 11-0 |
|
Fourth Level |
Other |
|
|
25-2 x 10-8 |
|
Fourth Level |
Games Room |
|
|
15-2 x 10-10 |
|
Fourth Level |
Storage |
|
|
15-7 x 5-7 |
|
Fourth Level |
Other |
|
|
11-7 x 8-8 |
|
Main Level |
Living Room |
|
|
15-7 x 15-3 |
|
Main Level |
Kitchen |
|
|
15-8 x 11-1 |
|
Main Level |
Dining Room |
|
|
11-11 x 10-0 |
https://www.realtor.ca/real-estate/28213895/308-victor-place-dalmeny



















































