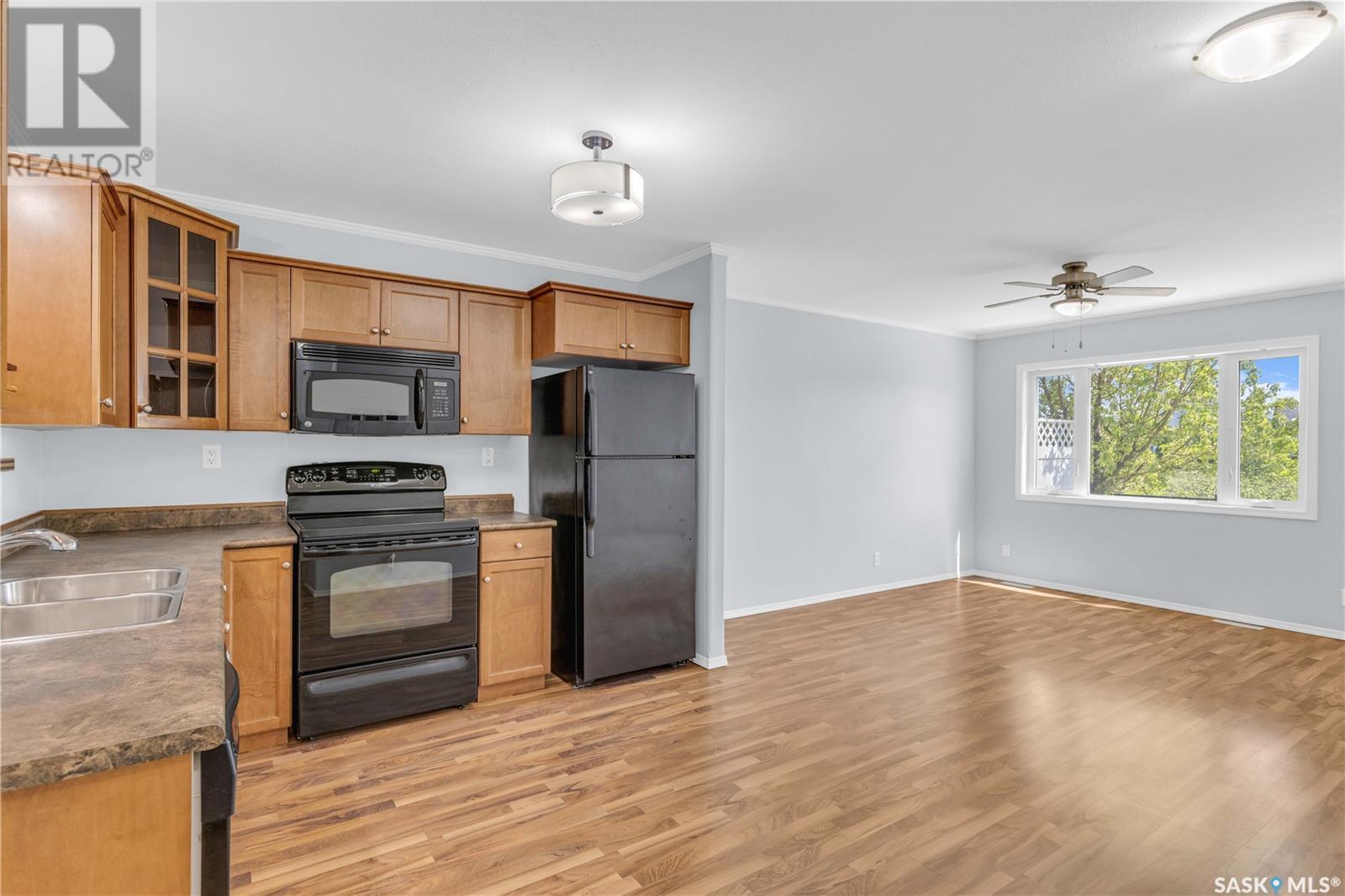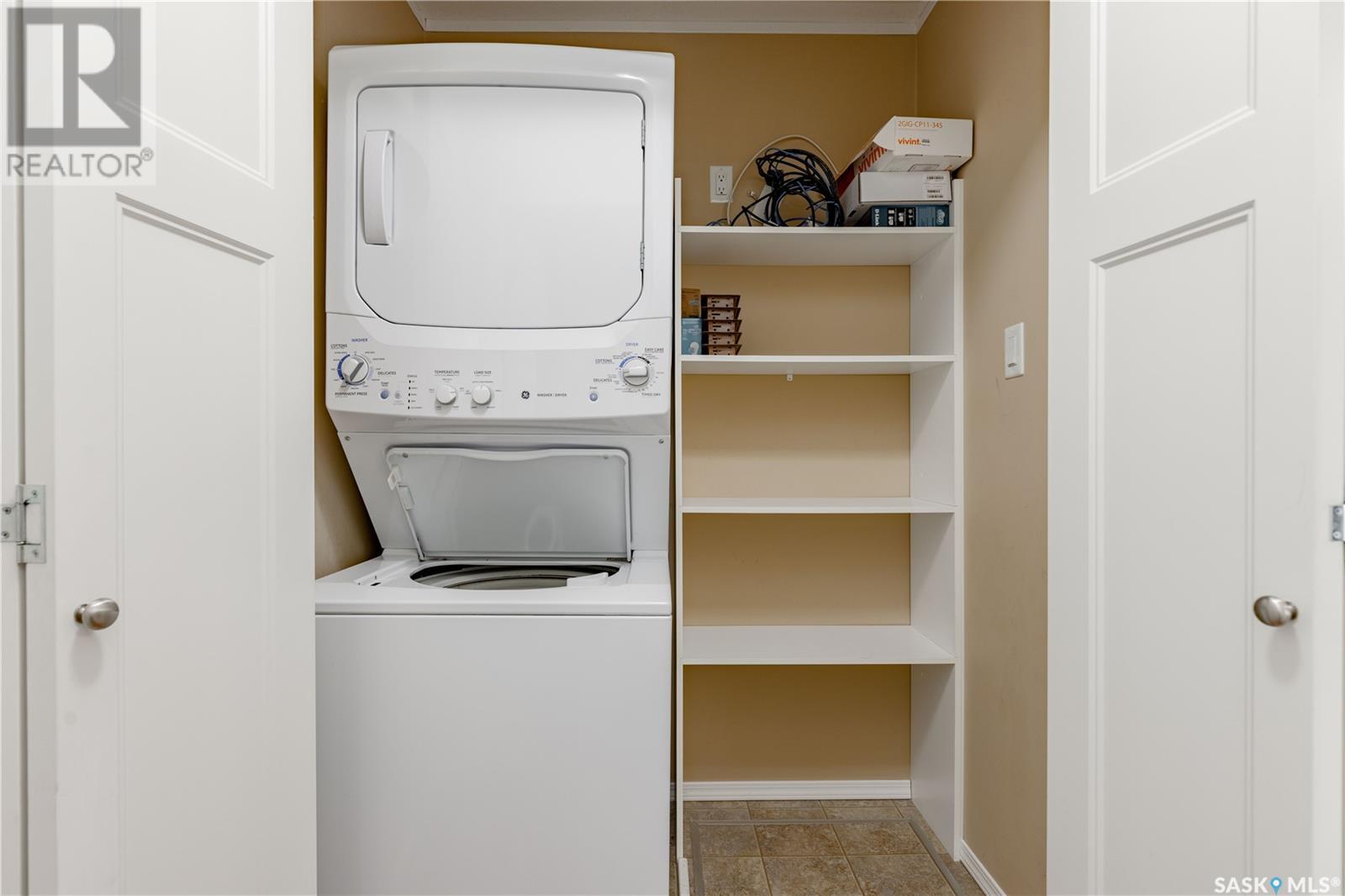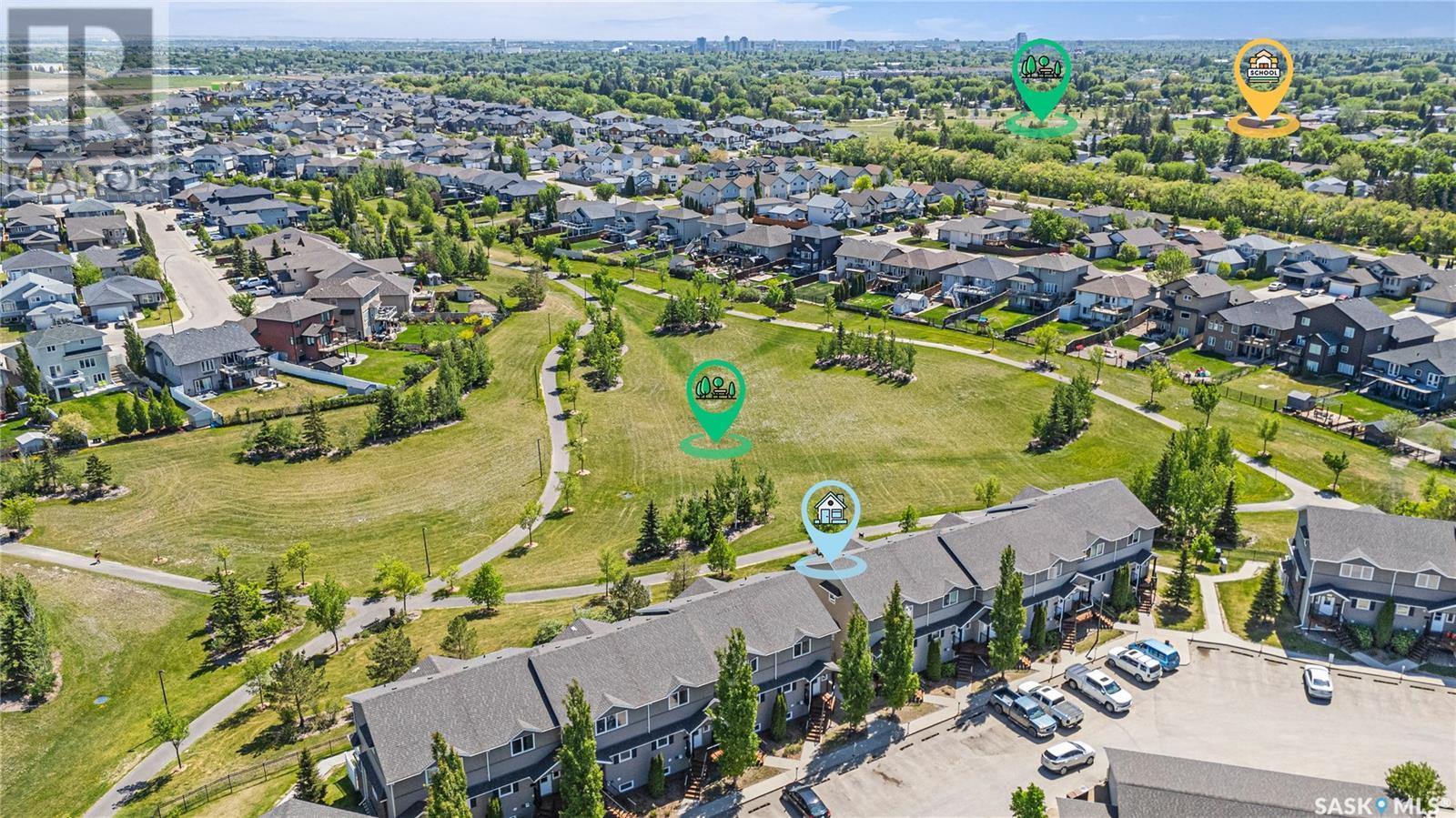309 1022 Hampton Circle Saskatoon, Saskatchewan S7R 0K4
$214,900Maintenance,
$245.11 Monthly
Maintenance,
$245.11 MonthlyBeautifully maintained 2-bedroom, 1-bath condo located in the heart of Hampton Village. Recently updated with fresh paint and professionally cleaned carpets, this unit is in immaculate, move-in ready condition. The bright, open-concept layout features in-suite laundry, central air conditioning, and comes complete with all appliances included. Step outside to your private patio and yard space backing onto greenspace, offering a quiet, relaxing atmosphere. This unit also includes 1 electrified parking stall and is part of a well-maintained complex with low condo fees, making it an ideal choice for affordable, low-maintenance living. Located in a prime spot directly across from a school, and within walking distance to shopping, restaurants, walking trails, playgrounds, and public transit. Hampton Village is a family-friendly neighborhood known for its strong community feel, beautiful parks, and smart urban planning—an excellent opportunity for first-time buyers, downsizers, or investors. (id:51699)
Property Details
| MLS® Number | SK007447 |
| Property Type | Single Family |
| Neigbourhood | Hampton Village |
| Community Features | Pets Allowed With Restrictions |
| Features | Treed |
| Structure | Patio(s) |
Building
| Bathroom Total | 1 |
| Bedrooms Total | 2 |
| Appliances | Washer, Refrigerator, Dishwasher, Dryer, Microwave, Window Coverings, Stove |
| Basement Development | Other, See Remarks |
| Basement Type | Crawl Space (other, See Remarks) |
| Constructed Date | 2012 |
| Cooling Type | Central Air Conditioning |
| Heating Fuel | Natural Gas |
| Heating Type | Forced Air |
| Size Interior | 760 Sqft |
| Type | Row / Townhouse |
Parking
| Surfaced | 1 |
| Other | |
| Parking Space(s) | 1 |
Land
| Acreage | No |
| Fence Type | Partially Fenced |
| Landscape Features | Lawn |
Rooms
| Level | Type | Length | Width | Dimensions |
|---|---|---|---|---|
| Main Level | Living Room | 12 ft ,2 in | 12 ft ,6 in | 12 ft ,2 in x 12 ft ,6 in |
| Main Level | Kitchen | 12 ft ,2 in | 10 ft ,3 in | 12 ft ,2 in x 10 ft ,3 in |
| Main Level | 4pc Bathroom | Measurements not available | ||
| Main Level | Bedroom | 8 ft ,9 in | 11 ft ,1 in | 8 ft ,9 in x 11 ft ,1 in |
| Main Level | Bedroom | 8 ft ,1 in | 11 ft ,1 in | 8 ft ,1 in x 11 ft ,1 in |
| Main Level | Other | Measurements not available |
https://www.realtor.ca/real-estate/28387274/309-1022-hampton-circle-saskatoon-hampton-village
Interested?
Contact us for more information





























